Häuser mit Mix-Fassade und braunem Dach Ideen und Design
Suche verfeinern:
Budget
Sortieren nach:Heute beliebt
161 – 180 von 834 Fotos
1 von 3
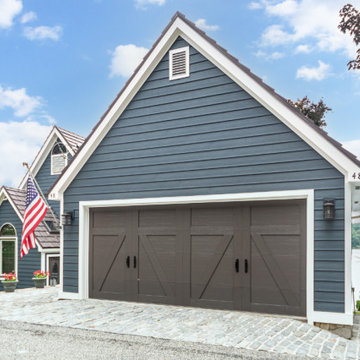
This beautiful, lakeside, colonial located in Hopkinton, MA underwent one of the most beautiful siding transformations of the year using our GorillaPlank™ Siding System.
Built in 1940, this lakeside home in Hopkinton, MA had old scalloped cedar shakes that had become old and worn out. The homeowners considered painting again, but did not want the costly expense of having to paint again, so they decided it was time to renovate and modernize their living space with a low-maintenance siding that closely resembled the appearance of wood.
Everlast Composite Siding was the siding of choice using our GorillaPlank™ Siding System.
Before installing the GorillaPlank™ Siding System, our expert team of installers went to work by stripping down the existing cedar shingles and clapboards down to the sheathing.
After verifying the underlying condition of the sheathing, our team went ahead and set staging to protect the beautiful metal roofs, then proceeded to install the moisture barrier to protect the sheathing, and then installed insulation for added protection and comfort.
Their house is now featuring Everlast Composite Siding in the 7” exposure of one of the newest colors, Blue Spruce!
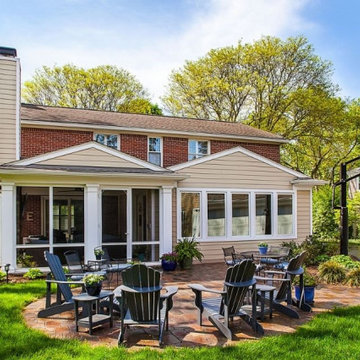
This home addition includes a new sunroom and gourmet kitchen and blends seamlessly with the original home.
Großes, Zweistöckiges Klassisches Einfamilienhaus mit Mix-Fassade, beiger Fassadenfarbe, Satteldach, Schindeldach und braunem Dach in Detroit
Großes, Zweistöckiges Klassisches Einfamilienhaus mit Mix-Fassade, beiger Fassadenfarbe, Satteldach, Schindeldach und braunem Dach in Detroit
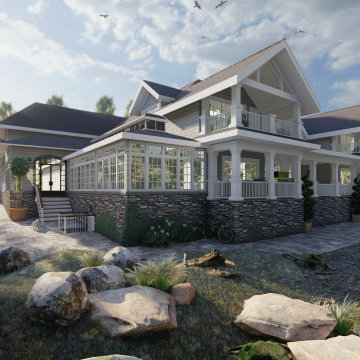
Großes, Zweistöckiges Einfamilienhaus mit Mix-Fassade, beiger Fassadenfarbe, Satteldach, Schindeldach, braunem Dach und Schindeln in Bangalore
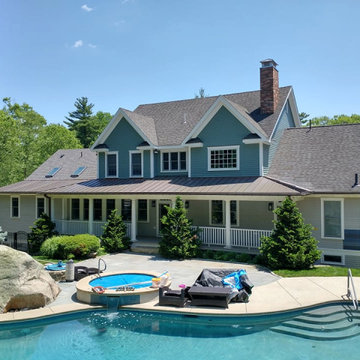
Exterior and Interior renovations to a classic Farmhouse-style home in Beverly Farms, MA.
www.tektoniksarchitects.com
Großes, Zweistöckiges Country Einfamilienhaus mit Mix-Fassade, bunter Fassadenfarbe, Satteldach, Schindeldach, braunem Dach und Verschalung in Boston
Großes, Zweistöckiges Country Einfamilienhaus mit Mix-Fassade, bunter Fassadenfarbe, Satteldach, Schindeldach, braunem Dach und Verschalung in Boston
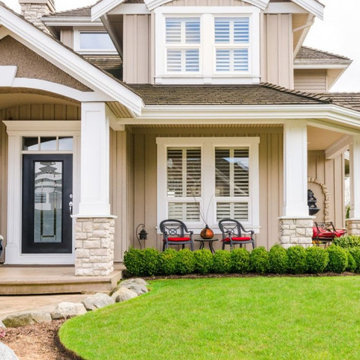
Großes, Zweistöckiges Uriges Einfamilienhaus mit Mix-Fassade, beiger Fassadenfarbe, Walmdach, Schindeldach, braunem Dach und Wandpaneelen in Sonstige
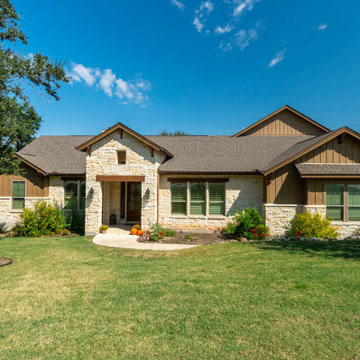
Mittelgroßes, Einstöckiges Uriges Einfamilienhaus mit Mix-Fassade, beiger Fassadenfarbe, Satteldach, Schindeldach, braunem Dach und Wandpaneelen in Austin
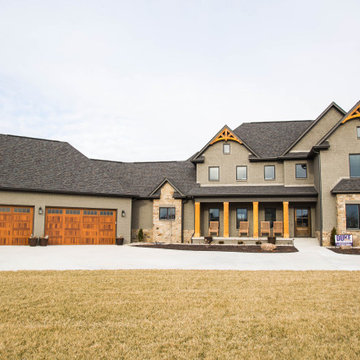
A blend of painted brick and natural stone provide a casual touch to the home's exterior.
Großes, Zweistöckiges Klassisches Einfamilienhaus mit Mix-Fassade, brauner Fassadenfarbe, Satteldach, Schindeldach und braunem Dach in Indianapolis
Großes, Zweistöckiges Klassisches Einfamilienhaus mit Mix-Fassade, brauner Fassadenfarbe, Satteldach, Schindeldach und braunem Dach in Indianapolis
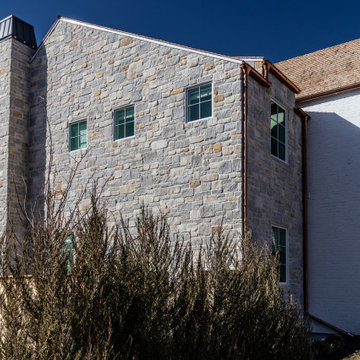
Studio McGee's New McGee Home featuring Tumbled Natural Stones, Painted brick, and Lap Siding.
Großes, Zweistöckiges Klassisches Einfamilienhaus mit Mix-Fassade, bunter Fassadenfarbe, Satteldach, Schindeldach, braunem Dach und Wandpaneelen in Salt Lake City
Großes, Zweistöckiges Klassisches Einfamilienhaus mit Mix-Fassade, bunter Fassadenfarbe, Satteldach, Schindeldach, braunem Dach und Wandpaneelen in Salt Lake City
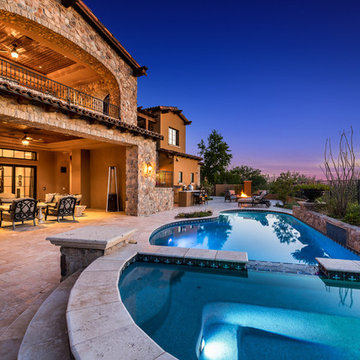
We love this backyards luxury landscape design, the pool, spa, and stone detail of the home's exterior.
Geräumiges, Zweistöckiges Rustikales Einfamilienhaus mit Mix-Fassade, bunter Fassadenfarbe, Satteldach, Misch-Dachdeckung und braunem Dach in Phoenix
Geräumiges, Zweistöckiges Rustikales Einfamilienhaus mit Mix-Fassade, bunter Fassadenfarbe, Satteldach, Misch-Dachdeckung und braunem Dach in Phoenix
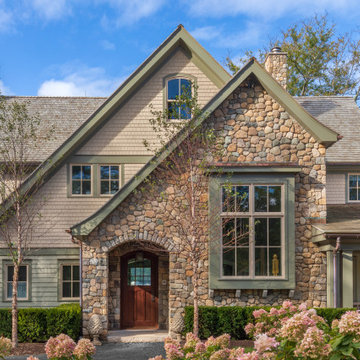
Stone Entrance facade
Großes, Zweistöckiges Maritimes Einfamilienhaus mit Mix-Fassade, bunter Fassadenfarbe, Satteldach, Schindeldach, braunem Dach und Schindeln in New York
Großes, Zweistöckiges Maritimes Einfamilienhaus mit Mix-Fassade, bunter Fassadenfarbe, Satteldach, Schindeldach, braunem Dach und Schindeln in New York
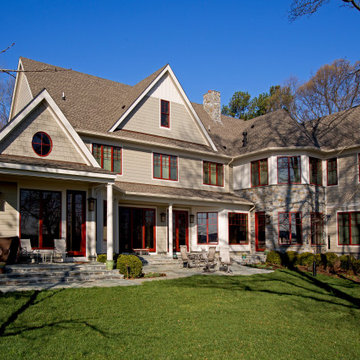
Großes, Dreistöckiges Rustikales Einfamilienhaus mit Mix-Fassade, beiger Fassadenfarbe, Schindeldach und braunem Dach in Washington, D.C.
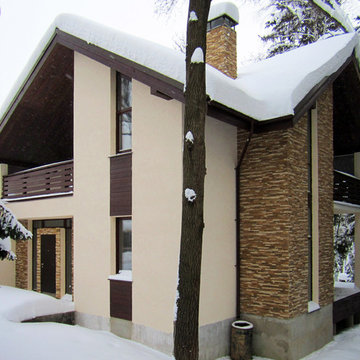
Архитектурное бюро Глушкова спроектировало дом для комфортного проживания в Подмосковье. Он не только тёплый и энергосберегающий, но и красивый с комбинированным фасадом.
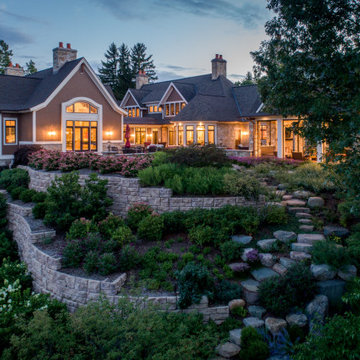
Großes, Zweistöckiges Klassisches Einfamilienhaus mit Mix-Fassade, beiger Fassadenfarbe und braunem Dach in Grand Rapids
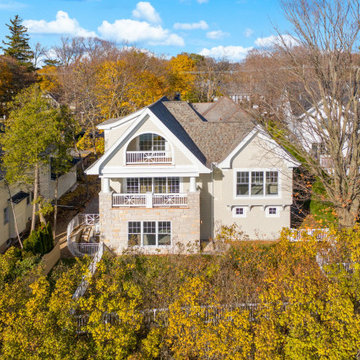
Shingle details and handsome stone accents give this traditional carriage house the look of days gone by while maintaining all of the convenience of today. The goal for this home was to maximize the views of the lake and this three-story home does just that. With multi-level porches and an abundance of windows facing the water. The exterior reflects character, timelessness, and architectural details to create a traditional waterfront home.
The exterior details include curved gable rooflines, crown molding, limestone accents, cedar shingles, arched limestone head garage doors, corbels, and an arched covered porch. Objectives of this home were open living and abundant natural light. This waterfront home provides space to accommodate entertaining, while still living comfortably for two. The interior of the home is distinguished as well as comfortable.
Graceful pillars at the covered entry lead into the lower foyer. The ground level features a bonus room, full bath, walk-in closet, and garage. Upon entering the main level, the south-facing wall is filled with numerous windows to provide the entire space with lake views and natural light. The hearth room with a coffered ceiling and covered terrace opens to the kitchen and dining area.
The best views were saved on the upper level for the master suite. Third-floor of this traditional carriage house is a sanctuary featuring an arched opening covered porch, two walk-in closets, and an en suite bathroom with a tub and shower.
Round Lake carriage house is located in Charlevoix, Michigan. Round lake is the best natural harbor on Lake Michigan. Surrounded by the City of Charlevoix, it is uniquely situated in an urban center, but with access to thousands of acres of the beautiful waters of northwest Michigan. The lake sits between Lake Michigan to the west and Lake Charlevoix to the east.
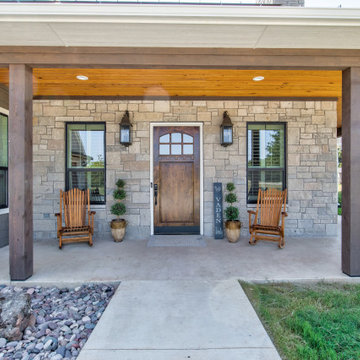
Mittelgroßes, Einstöckiges Landhausstil Einfamilienhaus mit Mix-Fassade, grauer Fassadenfarbe, Satteldach, Schindeldach, braunem Dach und Wandpaneelen in Dallas
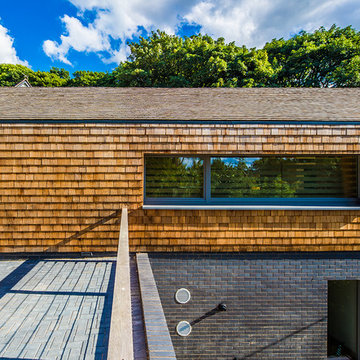
Clad in beautiful timber shingles which will soften with age and blend the house into its wooded surroundings.
The lower floor houses the bedrooms and support spaces in a solid, dark masonry plinth.
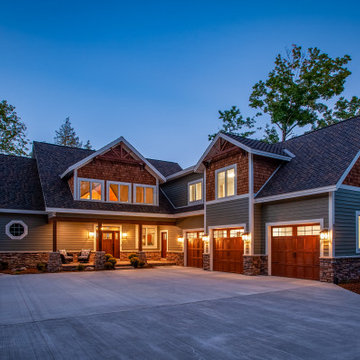
The sunrise view over Lake Skegemog steals the show in this classic 3963 sq. ft. craftsman home. This Up North Retreat was built with great attention to detail and superior craftsmanship. The expansive entry with floor to ceiling windows and beautiful vaulted 28 ft ceiling frame a spectacular lake view.
This well-appointed home features hickory floors, custom built-in mudroom bench, pantry, and master closet, along with lake views from each bedroom suite and living area provides for a perfect get-away with space to accommodate guests. The elegant custom kitchen design by Nowak Cabinets features quartz counter tops, premium appliances, and an impressive island fit for entertaining. Hand crafted loft barn door, artfully designed ridge beam, vaulted tongue and groove ceilings, barn beam mantle and custom metal worked railing blend seamlessly with the clients carefully chosen furnishings and lighting fixtures to create a graceful lakeside charm.
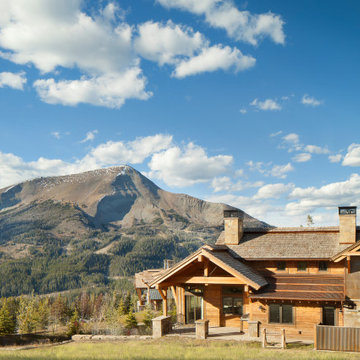
Geräumiges, Zweistöckiges Modernes Einfamilienhaus mit Mix-Fassade, brauner Fassadenfarbe, Satteldach, Schindeldach und braunem Dach in Sonstige
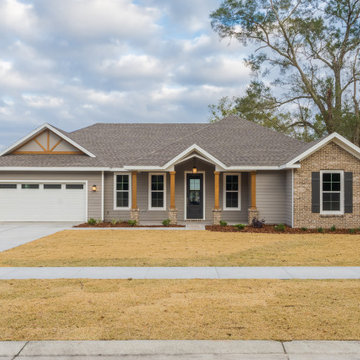
Mittelgroßes, Einstöckiges Klassisches Einfamilienhaus mit Mix-Fassade, bunter Fassadenfarbe, Walmdach, Schindeldach, braunem Dach und Verschalung in Sonstige
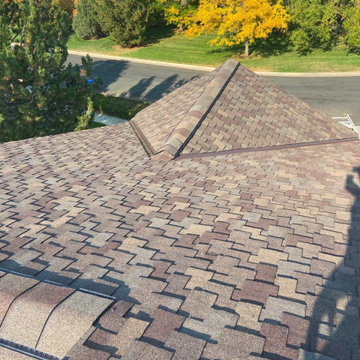
This designer shingle roof in Longmont is a CertainTeed Presidential Shake roof. The color of the shingles is Autumn Blend.
Mittelgroßes, Zweistöckiges Klassisches Einfamilienhaus mit Mix-Fassade, gelber Fassadenfarbe, Satteldach, Schindeldach und braunem Dach in Denver
Mittelgroßes, Zweistöckiges Klassisches Einfamilienhaus mit Mix-Fassade, gelber Fassadenfarbe, Satteldach, Schindeldach und braunem Dach in Denver
Häuser mit Mix-Fassade und braunem Dach Ideen und Design
9