Häuser mit Mix-Fassade und gestrichenen Ziegeln Ideen und Design
Suche verfeinern:
Budget
Sortieren nach:Heute beliebt
101 – 120 von 74.482 Fotos
1 von 3
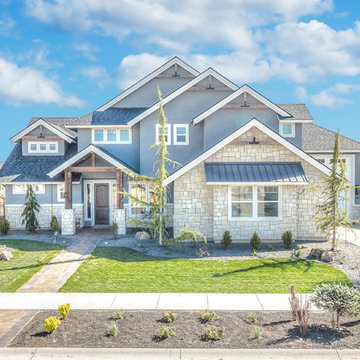
Großes, Zweistöckiges Uriges Einfamilienhaus mit Mix-Fassade, grauer Fassadenfarbe, Walmdach und Schindeldach in Boise
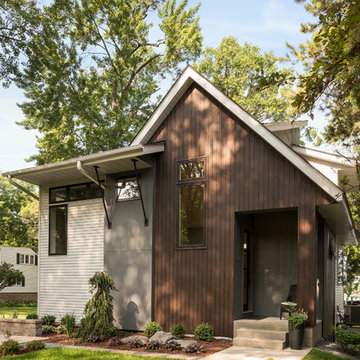
Front elevation of a custom home built on a teardown site.
Zweistöckiges Klassisches Einfamilienhaus mit Mix-Fassade und bunter Fassadenfarbe in Minneapolis
Zweistöckiges Klassisches Einfamilienhaus mit Mix-Fassade und bunter Fassadenfarbe in Minneapolis
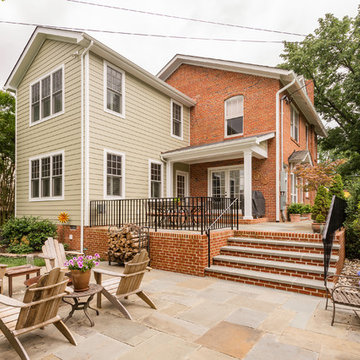
Großes, Einstöckiges Klassisches Einfamilienhaus mit Mix-Fassade und beiger Fassadenfarbe in Richmond

This new 1,700 sf two-story single family residence for a young couple required a minimum of three bedrooms, two bathrooms, packaged to fit unobtrusively in an older low-key residential neighborhood. The house is located on a small non-conforming lot. In order to get the maximum out of this small footprint, we virtually eliminated areas such as hallways to capture as much living space. We made the house feel larger by giving the ground floor higher ceilings, provided ample natural lighting, captured elongated sight lines out of view windows, and used outdoor areas as extended living spaces.
To help the building be a “good neighbor,” we set back the house on the lot to minimize visual volume, creating a friendly, social semi-public front porch. We designed with multiple step-back levels to create an intimacy in scale. The garage is on one level, the main house is on another higher level. The upper floor is set back even further to reduce visual impact.
By designing a single car garage with exterior tandem parking, we minimized the amount of yard space taken up with parking. The landscaping and permeable cobblestone walkway up to the house serves double duty as part of the city required parking space. The final building solution incorporated a variety of significant cost saving features, including a floor plan that made the most of the natural topography of the site and allowed access to utilities’ crawl spaces. We avoided expensive excavation by using slab on grade at the ground floor. Retaining walls also doubled as building walls.

Zweistöckiges Maritimes Einfamilienhaus mit Mix-Fassade, grüner Fassadenfarbe, Walmdach, Blechdach und weißem Dach in Jacksonville
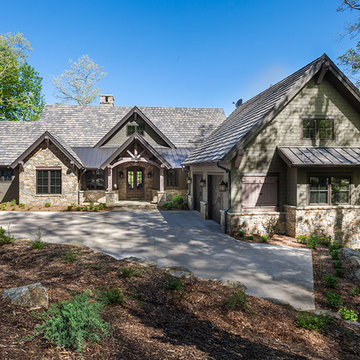
Rustikales Einfamilienhaus mit Mix-Fassade, grauer Fassadenfarbe, Satteldach und Schindeldach in Sonstige

3 Storey Modern Dwelling
Kleines, Dreistöckiges Modernes Einfamilienhaus mit weißer Fassadenfarbe, Flachdach, Blechdach und Mix-Fassade in Toronto
Kleines, Dreistöckiges Modernes Einfamilienhaus mit weißer Fassadenfarbe, Flachdach, Blechdach und Mix-Fassade in Toronto
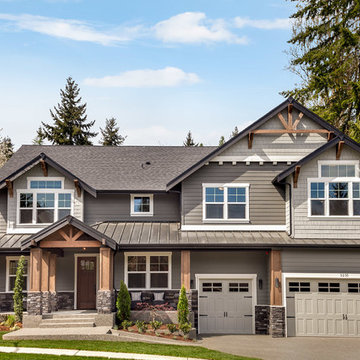
Enfort Homes - New Construction 2018
Großes, Zweistöckiges Klassisches Einfamilienhaus mit grauer Fassadenfarbe, Mix-Fassade, Satteldach und Schindeldach in Seattle
Großes, Zweistöckiges Klassisches Einfamilienhaus mit grauer Fassadenfarbe, Mix-Fassade, Satteldach und Schindeldach in Seattle

Seattle architect Curtis Gelotte restores life to a dated home.
Mittelgroßes Retro Einfamilienhaus mit Mix-Fassade, bunter Fassadenfarbe, Walmdach und Blechdach in Seattle
Mittelgroßes Retro Einfamilienhaus mit Mix-Fassade, bunter Fassadenfarbe, Walmdach und Blechdach in Seattle
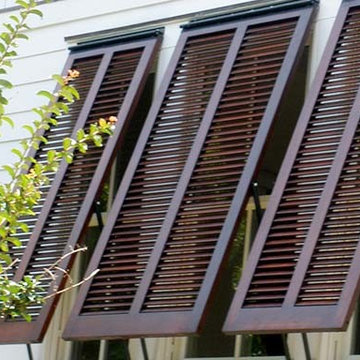
To deliver the absolute highest-quality Bahama storm shutters, we’re dedicated to manufacturing our shutters right here in the Bluffton, SC region with some of the industry’s leading suppliers. Made of heavy aluminum alloy and using stainless steel hardware, you can have peace of mind that your Bahama shutters are built to withstand even the most severe weather conditions. ARMOR’s Bahama storm shutters offer ample airflow and shade when open and can close down and lock tight at a moment’s notice of a storm. Choose from over a hundred color options to create the look that will perfectly complement your home.
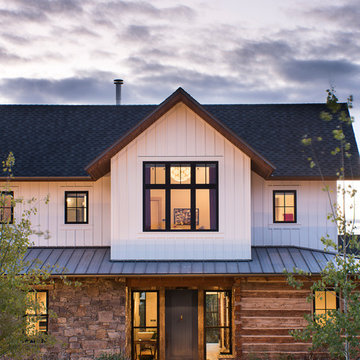
Locati Architects, LongViews Studio
Großes Country Einfamilienhaus mit Mix-Fassade, weißer Fassadenfarbe, Satteldach und Misch-Dachdeckung in Sonstige
Großes Country Einfamilienhaus mit Mix-Fassade, weißer Fassadenfarbe, Satteldach und Misch-Dachdeckung in Sonstige
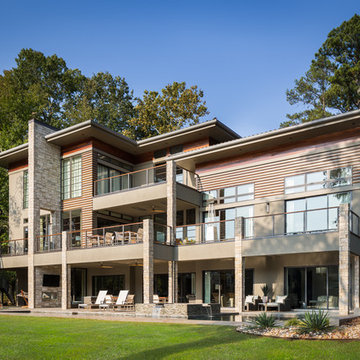
Rear exterior of Modern Home by Alexander Modern Homes in Muscle Shoals Alabama, and Phil Kean Design by Birmingham Alabama based architectural and interiors photographer Tommy Daspit. See more of his work at http://tommydaspit.com

Martis Camp Realty
Großes, Dreistöckiges Modernes Einfamilienhaus mit Mix-Fassade, Flachdach und schwarzer Fassadenfarbe in Sacramento
Großes, Dreistöckiges Modernes Einfamilienhaus mit Mix-Fassade, Flachdach und schwarzer Fassadenfarbe in Sacramento

Zweistöckiges Modernes Einfamilienhaus mit Mix-Fassade, bunter Fassadenfarbe, Walmdach und Misch-Dachdeckung in Denver
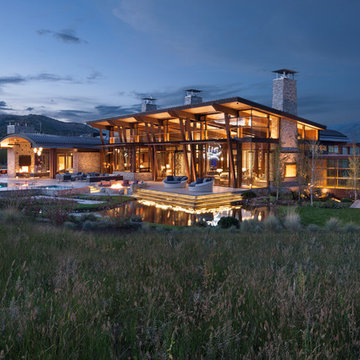
David O. Marlow
Geräumiges, Zweistöckiges Modernes Einfamilienhaus mit Mix-Fassade, bunter Fassadenfarbe und Blechdach in Denver
Geräumiges, Zweistöckiges Modernes Einfamilienhaus mit Mix-Fassade, bunter Fassadenfarbe und Blechdach in Denver
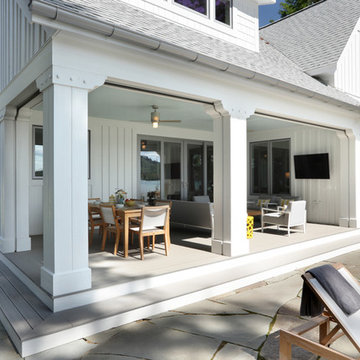
Builder: Falcon Custom Homes
Interior Designer: Mary Burns - Gallery
Photographer: Mike Buck
A perfectly proportioned story and a half cottage, the Farfield is full of traditional details and charm. The front is composed of matching board and batten gables flanking a covered porch featuring square columns with pegged capitols. A tour of the rear façade reveals an asymmetrical elevation with a tall living room gable anchoring the right and a low retractable-screened porch to the left.
Inside, the front foyer opens up to a wide staircase clad in horizontal boards for a more modern feel. To the left, and through a short hall, is a study with private access to the main levels public bathroom. Further back a corridor, framed on one side by the living rooms stone fireplace, connects the master suite to the rest of the house. Entrance to the living room can be gained through a pair of openings flanking the stone fireplace, or via the open concept kitchen/dining room. Neutral grey cabinets featuring a modern take on a recessed panel look, line the perimeter of the kitchen, framing the elongated kitchen island. Twelve leather wrapped chairs provide enough seating for a large family, or gathering of friends. Anchoring the rear of the main level is the screened in porch framed by square columns that match the style of those found at the front porch. Upstairs, there are a total of four separate sleeping chambers. The two bedrooms above the master suite share a bathroom, while the third bedroom to the rear features its own en suite. The fourth is a large bunkroom above the homes two-stall garage large enough to host an abundance of guests.
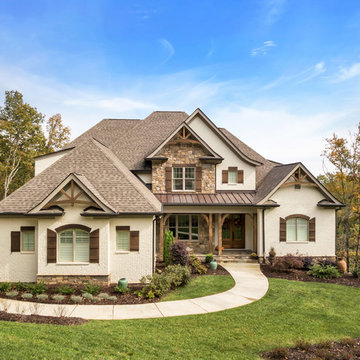
Zweistöckiges Country Einfamilienhaus mit Mix-Fassade, weißer Fassadenfarbe, Walmdach und Misch-Dachdeckung in Sonstige

Spruce Log Cabin on Down-sloping lot, 3800 Sq. Ft 4 bedroom 4.5 Bath, with extensive decks and views. Main Floor Master.
Rent this cabin 6 miles from Breckenridge Ski Resort for a weekend or a week: https://www.riverridgerentals.com/breckenridge/vacation-rentals/apres-ski-cabin/
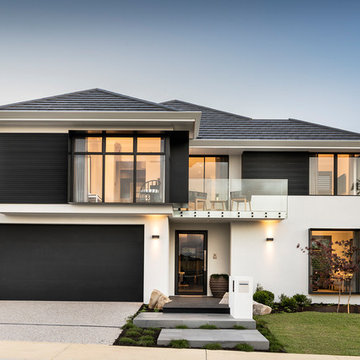
Zweistöckiges Asiatisches Einfamilienhaus mit Mix-Fassade, schwarzer Fassadenfarbe, Walmdach und Schindeldach in Perth
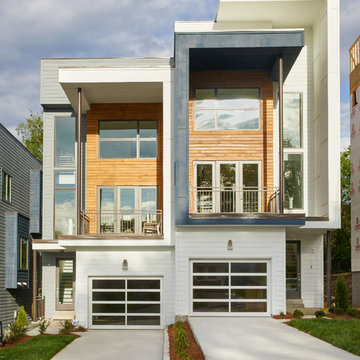
Exterior colors by Sherwin Williams
Gale Force
Front Door and siding - Software
Trim - Ceiling Bright White
Gieves Anderson
Mittelgroßes, Zweistöckiges Modernes Reihenhaus mit Mix-Fassade, Flachdach und weißer Fassadenfarbe in Nashville
Mittelgroßes, Zweistöckiges Modernes Reihenhaus mit Mix-Fassade, Flachdach und weißer Fassadenfarbe in Nashville
Häuser mit Mix-Fassade und gestrichenen Ziegeln Ideen und Design
6