Häuser mit Mix-Fassade und Verschalung Ideen und Design
Suche verfeinern:
Budget
Sortieren nach:Heute beliebt
121 – 140 von 1.020 Fotos
1 von 3

Großes, Einstöckiges Modernes Einfamilienhaus mit Mix-Fassade, weißer Fassadenfarbe, Walmdach, Misch-Dachdeckung, schwarzem Dach und Verschalung in Salt Lake City
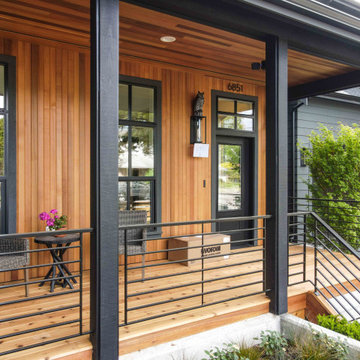
For the siding scope of work at this project we proposed the following labor and materials:
Tyvek House Wrap WRB
James Hardie Cement fiber siding and soffit
Metal flashing at head of windows/doors
Metal Z,H,X trim
Flashing tape
Caulking/spackle/sealant
Galvanized fasteners
Primed white wood trim
All labor, tools, and equipment to complete this scope of work.

A rear deck and custom hardwood pergola frame the exterior view of the new addition.
Mittelgroßes, Einstöckiges Modernes Einfamilienhaus mit Mix-Fassade, Lilaner Fassadenfarbe, Schmetterlingsdach, Blechdach, weißem Dach und Verschalung in Melbourne
Mittelgroßes, Einstöckiges Modernes Einfamilienhaus mit Mix-Fassade, Lilaner Fassadenfarbe, Schmetterlingsdach, Blechdach, weißem Dach und Verschalung in Melbourne

Mittelgroßes, Dreistöckiges Uriges Einfamilienhaus mit Mix-Fassade, schwarzer Fassadenfarbe, Satteldach, Blechdach, rotem Dach und Verschalung in Toronto
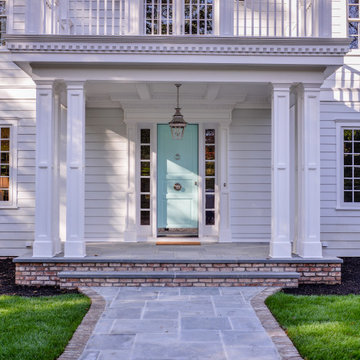
Geräumiges, Dreistöckiges Klassisches Einfamilienhaus mit Mix-Fassade, grauer Fassadenfarbe und Verschalung in New York
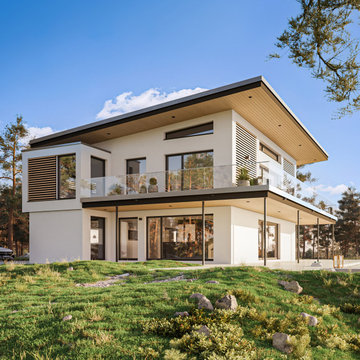
Das CONCEPT-M 177 ist ein Haus zum Verlieben: Mit dem umlaufenden Balkon, der vor dem Obergeschoss zu schweben scheint, und dem weit überstehenden Pultdach zieht es jeden Betrachter sofort in seinen Bann. Attraktive Akzente setzen lamellenartige Holzverschalungen sowie großzügige Verglasungen, die von schmalen Lichtbändern bis hin zu raumhohen Glaswänden reichen. Sie öffnen das Fertighaus seiner Umgebung und bringen die Natur als eindrucksvolles Panorama ins Innere. Die Raumaufteilung folgt einem durchdachten Konzept: Während sämtliche Funktions- und Nebenräume im Querriegel untergebracht sind, erstrecken sich die Wohnräume in Richtung Garten. Im Innern des Hauses werden die Besucher von einem repräsentativen Entree empfangen. Von hier aus fällt der Blick bereits durch die Gemeinschaftsräume – ohne zu viel davon preiszugeben — bis hinaus in den Garten.
Das CONCEPT-M 177 Freiburg verbindet Offenheit und Privatsphäre zu einem luxuriösen Wohnerlebnis für alle Bewohner. In die Hausecke schmiegt sich eine stylishe Treppe mit Podest. Gegenüber des Treppenaufgangs liegt der Eingang zum Homeoffice. Eintreten lohnt sich, denn über eine große Festverglasung blickt man direkt auf den zentralen Essbereich. Dieser fungiert als Familientreffpunkt und verbindet den kulinarischen Bereich mit der schicken Couchlandschaft. Neben der modernen Kochinsel verbirgt sich ein kleiner Flur, der zum Gäste-WC und zum Technikraum führt. Das Obergeschoss ist eine wahre Wohlfühloase für eine vierköpfige Familie. An eine großzügige und luftige Galerie mit Leseecke schließen sich zwei Kinderzimmer, ein geräumiges Duschbad sowie der Elternschlafraum mit vorgelagerter Ankleide und Ensuite-Bad an. Absolutes Highlight ist die Sauna mit Glaswand zur Galerie. Besonders raffiniert sind zudem die Oberlichter, die die Neigung des Daches aufgreifen. Jeder Raum – bis auf das Kinderbad – besitzt einen Zugang zum Balkon. Dabei hat jedes Familienmitglied seinen eigenen, nicht einsehbaren Bereich. Eine Abstellkammer, die von außen betreten wird, bietet hier Stauraum für sämtliche Sitzpolster, Sonnenschirme und Klappliegen.
© Bien-Zenker 2023
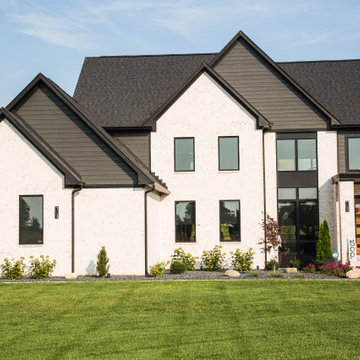
When a house WOWS like this one, landscaping can be kept to a minimum to avoid distracting from the homes design.
Mittelgroßes, Zweistöckiges Modernes Einfamilienhaus mit Mix-Fassade, bunter Fassadenfarbe, Satteldach, Schindeldach, braunem Dach und Verschalung in Indianapolis
Mittelgroßes, Zweistöckiges Modernes Einfamilienhaus mit Mix-Fassade, bunter Fassadenfarbe, Satteldach, Schindeldach, braunem Dach und Verschalung in Indianapolis
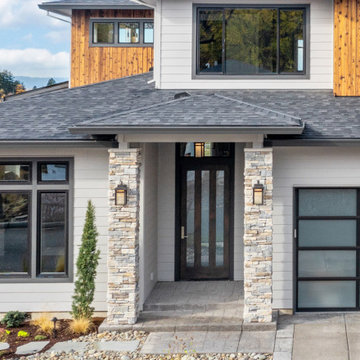
Modern Craftsman Home - Stone Columns - Glass panel garage door - Japanese Burnt cedar - 9' Front door with glass panels
Großes, Zweistöckiges Rustikales Einfamilienhaus mit Mix-Fassade, grauer Fassadenfarbe, Walmdach, Schindeldach, schwarzem Dach und Verschalung in Portland
Großes, Zweistöckiges Rustikales Einfamilienhaus mit Mix-Fassade, grauer Fassadenfarbe, Walmdach, Schindeldach, schwarzem Dach und Verschalung in Portland
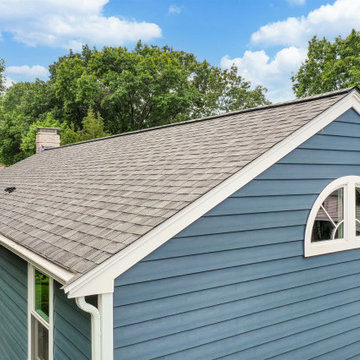
Sometimes, there are moments in the remodeling experience that words cannot fully explain how amazing it can be.
This home in Quincy, MA 02169 is one of those moments for our team.
This now stunning colonial underwent one of the biggest transformations of the year. Previously, the home held its original cedar clapboards that since 1960 have rotted, cracked, peeled, and was an eyesore for the homeowners.
GorillaPlank™ Siding System featuring Everlast Composite Siding:
Color chosen:
- 7” Blue Spruce
- 4” PVC Trim
- Exterior Painting
- Prepped, pressure-washed, and painted foundation to match the siding color.
Leak-Proof Roof® System featuring Owens Corning Asphalt Shingles:
Color chosen:
- Estate Gray TruDefinition® Duration asphalt shingles
- 5” Seamless White Aluminum Gutters
Marvin Elevate Windows
Color chosen:
- Stone White
Window Styles:
- Double-Hung windows
- 3-Lite Slider windows
- Casements windows
Marvin Essentials Sliding Patio Door
Color chosen:
Stone White
Provia Signet Fiberglass Entry Door
Color chosen:
- Mahogany (exterior)
- Mountain Berry (interior)
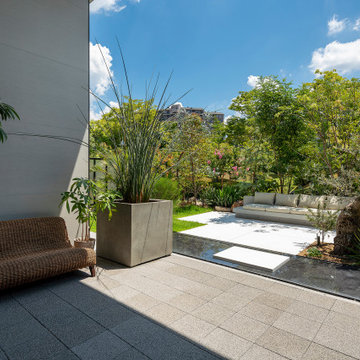
ロサンゼルス、あるいはカリフォルニア風の南側のダイナミックな造園
Großes, Zweistöckiges Modernes Einfamilienhaus mit Mix-Fassade, grauer Fassadenfarbe, Walmdach, Blechdach, schwarzem Dach und Verschalung in Kobe
Großes, Zweistöckiges Modernes Einfamilienhaus mit Mix-Fassade, grauer Fassadenfarbe, Walmdach, Blechdach, schwarzem Dach und Verschalung in Kobe
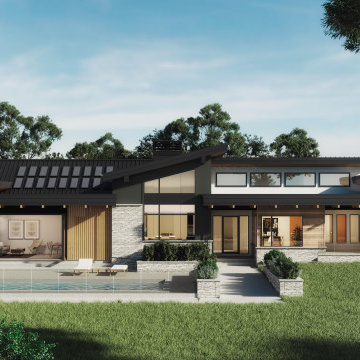
Großes, Einstöckiges Modernes Einfamilienhaus mit Mix-Fassade, weißer Fassadenfarbe, Schmetterlingsdach, Blechdach, schwarzem Dach und Verschalung in Calgary
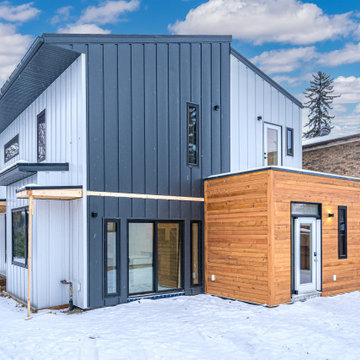
Energy efficient infill custom home with modern exterior in tune with nature, with wood elements and white and grey metal siding.
Mittelgroßes, Zweistöckiges Mid-Century Einfamilienhaus mit Mix-Fassade, Flachdach, schwarzem Dach, Verschalung und weißer Fassadenfarbe in Sonstige
Mittelgroßes, Zweistöckiges Mid-Century Einfamilienhaus mit Mix-Fassade, Flachdach, schwarzem Dach, Verschalung und weißer Fassadenfarbe in Sonstige
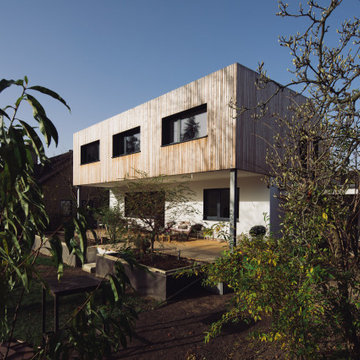
Auf der Eingangsseite des Hauses aus Holz springt das Staffelgeschoss gegenüber dem darunterliegenden Baukörper etwas zurück. Dies hat zur Folge, dass das neue Geschoss auf der Gartenseite über den Terrassenbereich hervorragt und die Terrasse überdacht, wodurch dieser Außenbereich auch bei schlechterem Wetter genutzt werden kann.
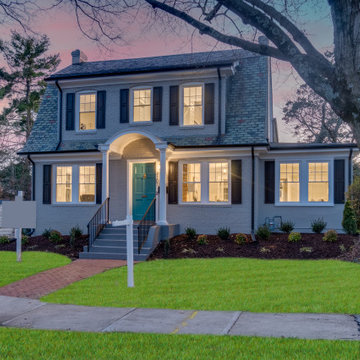
Charming and timeless, 5 bedroom, 3 bath, freshly-painted brick Dutch Colonial nestled in the quiet neighborhood of Sauer’s Gardens (in the Mary Munford Elementary School district)! We have fully-renovated and expanded this home to include the stylish and must-have modern upgrades, but have also worked to preserve the character of a historic 1920’s home. As you walk in to the welcoming foyer, a lovely living/sitting room with original fireplace is on your right and private dining room on your left. Go through the French doors of the sitting room and you’ll enter the heart of the home – the kitchen and family room. Featuring quartz countertops, two-toned cabinetry and large, 8’ x 5’ island with sink, the completely-renovated kitchen also sports stainless-steel Frigidaire appliances, soft close doors/drawers and recessed lighting. The bright, open family room has a fireplace and wall of windows that overlooks the spacious, fenced back yard with shed. Enjoy the flexibility of the first-floor bedroom/private study/office and adjoining full bath. Upstairs, the owner’s suite features a vaulted ceiling, 2 closets and dual vanity, water closet and large, frameless shower in the bath. Three additional bedrooms (2 with walk-in closets), full bath and laundry room round out the second floor. The unfinished basement, with access from the kitchen/family room, offers plenty of storage.
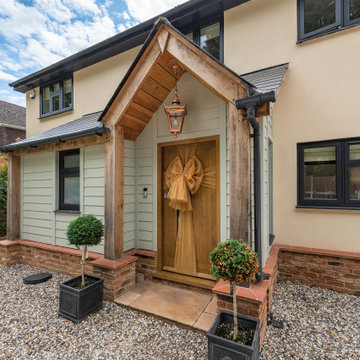
Front Extension with canopy. Housing a larger hallway and ground floor shower room/ toilet.
Großes, Zweistöckiges Modernes Einfamilienhaus mit Mix-Fassade, bunter Fassadenfarbe, Satteldach, Ziegeldach, grauem Dach und Verschalung in Essex
Großes, Zweistöckiges Modernes Einfamilienhaus mit Mix-Fassade, bunter Fassadenfarbe, Satteldach, Ziegeldach, grauem Dach und Verschalung in Essex
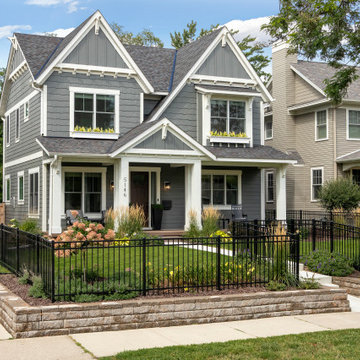
Front view
Mittelgroßes, Zweistöckiges Modernes Einfamilienhaus mit Mix-Fassade, grauer Fassadenfarbe, Satteldach, Schindeldach, schwarzem Dach und Verschalung in Minneapolis
Mittelgroßes, Zweistöckiges Modernes Einfamilienhaus mit Mix-Fassade, grauer Fassadenfarbe, Satteldach, Schindeldach, schwarzem Dach und Verschalung in Minneapolis
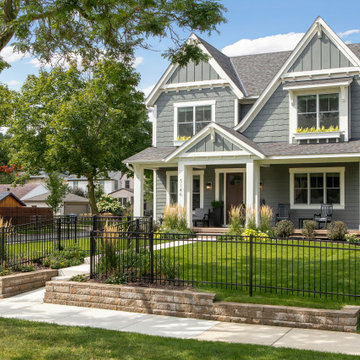
Front view
Mittelgroßes, Zweistöckiges Uriges Einfamilienhaus mit Mix-Fassade, grauer Fassadenfarbe, Satteldach, Schindeldach, schwarzem Dach und Verschalung in Minneapolis
Mittelgroßes, Zweistöckiges Uriges Einfamilienhaus mit Mix-Fassade, grauer Fassadenfarbe, Satteldach, Schindeldach, schwarzem Dach und Verschalung in Minneapolis
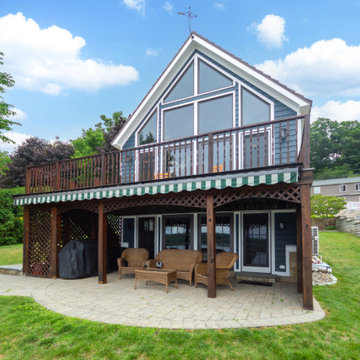
This beautiful, lakeside, colonial located in Hopkinton, MA underwent one of the most beautiful siding transformations of the year using our GorillaPlank™ Siding System.
Built in 1940, this lakeside home in Hopkinton, MA had old scalloped cedar shakes that had become old and worn out. The homeowners considered painting again, but did not want the costly expense of having to paint again, so they decided it was time to renovate and modernize their living space with a low-maintenance siding that closely resembled the appearance of wood.
Everlast Composite Siding was the siding of choice using our GorillaPlank™ Siding System.
Before installing the GorillaPlank™ Siding System, our expert team of installers went to work by stripping down the existing cedar shingles and clapboards down to the sheathing.
After verifying the underlying condition of the sheathing, our team went ahead and set staging to protect the beautiful metal roofs, then proceeded to install the moisture barrier to protect the sheathing, and then installed insulation for added protection and comfort.
Their house is now featuring Everlast Composite Siding in the 7” exposure of one of the newest colors, Blue Spruce!
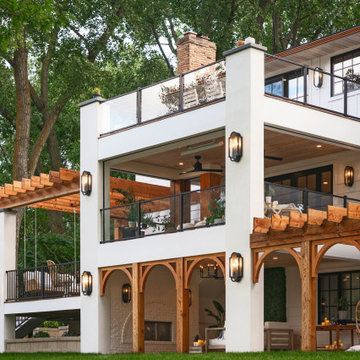
Großes, Dreistöckiges Mediterranes Einfamilienhaus mit Mix-Fassade, weißer Fassadenfarbe, Satteldach, Schindeldach, schwarzem Dach und Verschalung in Minneapolis
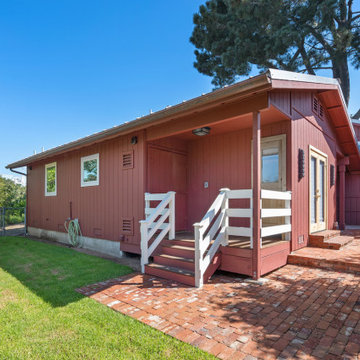
Incorporated both French doors and Dutch doors, aiming to enhance the indoor-outdoor connection. The addition of custom decks and stairs from the bedroom to the laundry space and backyard suggests a functional and aesthetic upgrade to the outdoor spaces.
The introduction of a custom brick step from the main bedroom french doors leads you to the outside seating area and shower that brings a rustic and coastal charming touch to the space. This not only improves accessibility but also creates a cozy and inviting atmosphere.
Ginger's attention to detail is evident through the custom-designed copper light-up address signs. These signs not only serve a practical purpose but also add a distinctive and stylish element to the home's exterior. Similarly, the custom black iron lights guiding the pathways around the home contribute to the overall ambiance while providing safety and visibility.
By combining functional design elements, thoughtful aesthetics, and custom craftsmanship, it seems like the firm and Ginger have worked together to transform the outdoor areas into a unique and appealing extension of the home.
The combination of custom elements, carefully chosen materials, and Ginger Rabe Designs' expertise resulted in a truly remarkable overhaul of the Carlsbad Cottage. The attention to detail, blending of styles, and personalized touches throughout various spaces reflect a thoughtful and creative design approach.
Häuser mit Mix-Fassade und Verschalung Ideen und Design
7