Häuser mit Mix-Fassade und Verschalung Ideen und Design
Suche verfeinern:
Budget
Sortieren nach:Heute beliebt
161 – 180 von 1.020 Fotos
1 von 3
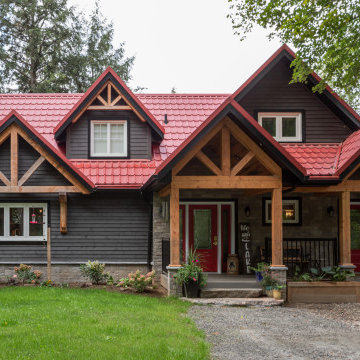
Mittelgroßes, Dreistöckiges Uriges Einfamilienhaus mit Mix-Fassade, schwarzer Fassadenfarbe, Satteldach, Blechdach, rotem Dach und Verschalung in Toronto
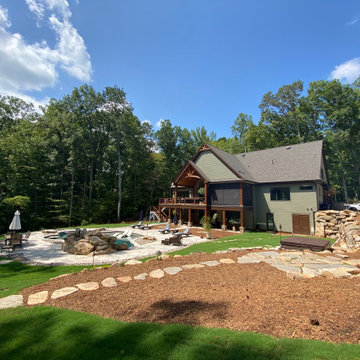
Großes, Dreistöckiges Uriges Einfamilienhaus mit Mix-Fassade, grüner Fassadenfarbe, Satteldach, Schindeldach, schwarzem Dach und Verschalung in Charlotte

Attention to detail is what makes Craftsman homes beloved and timeless. The half circle dormer, multiple gables, board and batten green shutters, and welcoming front porch beacon visitors and family to enter and feel at home here. Stacked stone column bases, stately white columns, and a slate porch evoke a sense of nostalgia and charm.
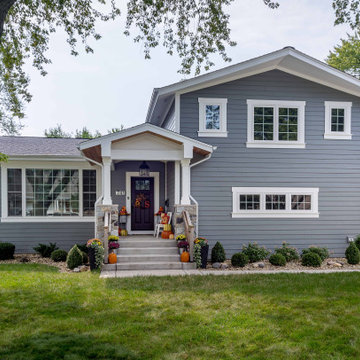
Mittelgroßes, Einstöckiges Klassisches Einfamilienhaus mit Mix-Fassade, grauer Fassadenfarbe, Walmdach, Schindeldach, Verschalung und grauem Dach in Chicago
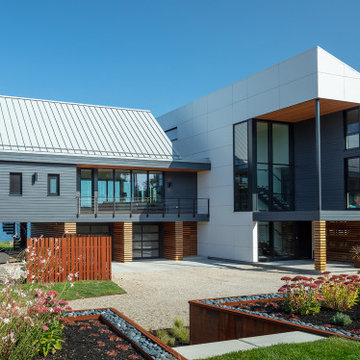
Großes Modernes Einfamilienhaus mit Mix-Fassade, grauer Fassadenfarbe, Satteldach, Blechdach, grauem Dach und Verschalung in Providence
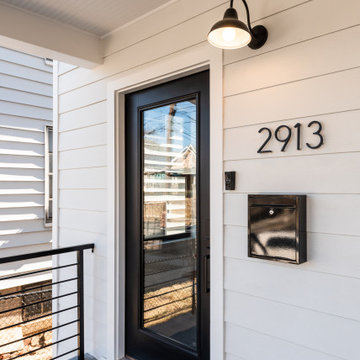
Mittelgroßes, Zweistöckiges Modernes Einfamilienhaus mit Mix-Fassade, weißer Fassadenfarbe, Flachdach, Schindeldach, grauem Dach und Verschalung in Washington, D.C.
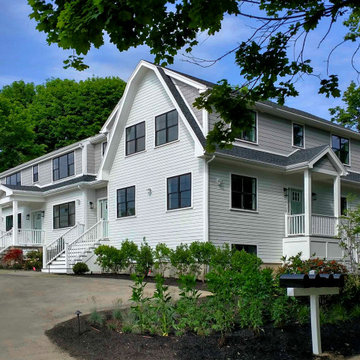
Additions | Renovations | Condominium Conversion
Gloucester, MA
Progress Photos: June, 2023
Our 3-Unit residential condominium project in Gloucester, MA is nearing completion. All three units are under agreement, and final interior and exterior touches are underway.
Developer: Property Quest Solutions
Structural Engineering: Aberjona Engineering
Tektoniks Architects
T: 617-816-3555
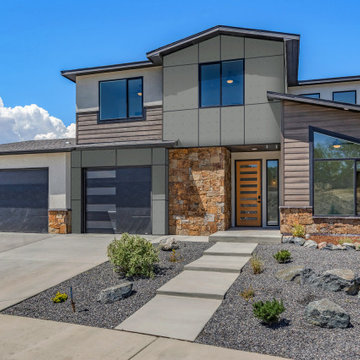
The Simkins-A has a stylish and cohesive look with vertical wood siding, stone and a prominent bedroom/office with a shed roof and angled transom window. This plan is very functional and spacious with the master suite tucked away in the rear of the plan, an office/bedroom at the front of the main level and two secondary bedrooms on the upper level. This plan includes a loft and full bath on the upper level and a sloped ceiling in the living room that has oversized windows for great views.
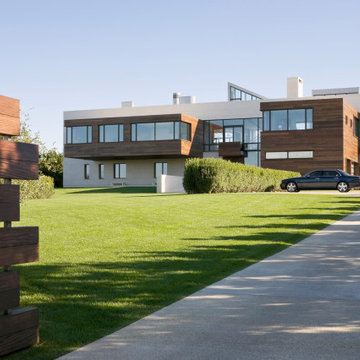
Geräumiges, Zweistöckiges Maritimes Einfamilienhaus mit Mix-Fassade, bunter Fassadenfarbe, Flachdach, Ziegeldach, weißem Dach und Verschalung in New York
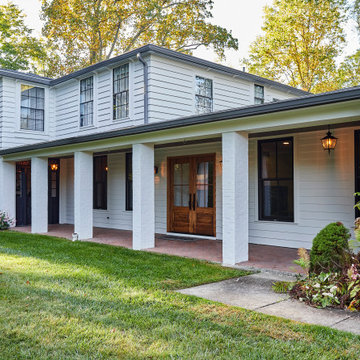
photography: Viktor Ramos
Mittelgroßes, Zweistöckiges Country Einfamilienhaus mit Mix-Fassade, weißer Fassadenfarbe, Satteldach, Schindeldach, grauem Dach und Verschalung in Cincinnati
Mittelgroßes, Zweistöckiges Country Einfamilienhaus mit Mix-Fassade, weißer Fassadenfarbe, Satteldach, Schindeldach, grauem Dach und Verschalung in Cincinnati
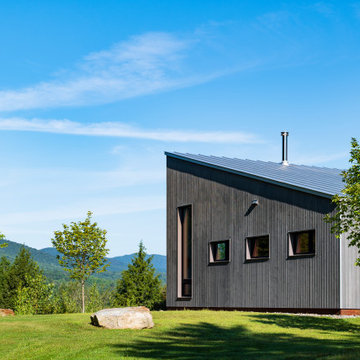
Mittelgroßes, Einstöckiges Modernes Einfamilienhaus mit Mix-Fassade, Pultdach, Blechdach, grauem Dach und Verschalung in Sonstige
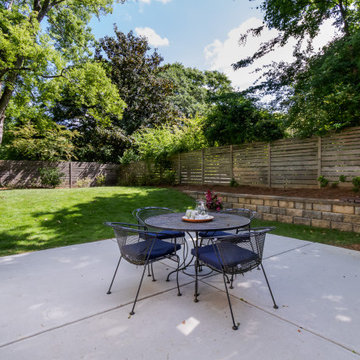
1910 Historic Farmhouse renovation
Mittelgroßes, Einstöckiges Landhaus Einfamilienhaus mit Mix-Fassade, grauer Fassadenfarbe, Schindeldach, schwarzem Dach und Verschalung in Atlanta
Mittelgroßes, Einstöckiges Landhaus Einfamilienhaus mit Mix-Fassade, grauer Fassadenfarbe, Schindeldach, schwarzem Dach und Verschalung in Atlanta
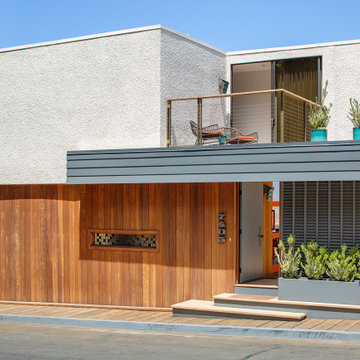
Mittelgroßes, Zweistöckiges Retro Einfamilienhaus mit Mix-Fassade, brauner Fassadenfarbe, Flachdach, weißem Dach und Verschalung in San Diego
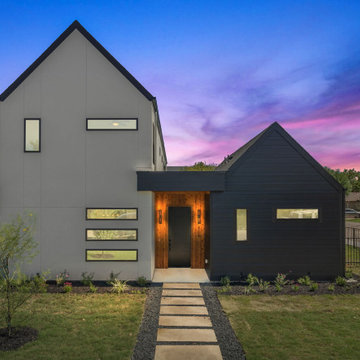
Front Elevation from the street
Mittelgroßes, Zweistöckiges Modernes Einfamilienhaus mit Mix-Fassade, schwarzer Fassadenfarbe, Satteldach, Schindeldach, grauem Dach und Verschalung in Austin
Mittelgroßes, Zweistöckiges Modernes Einfamilienhaus mit Mix-Fassade, schwarzer Fassadenfarbe, Satteldach, Schindeldach, grauem Dach und Verschalung in Austin
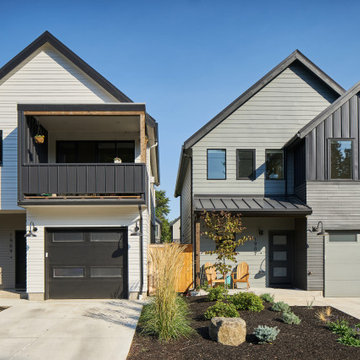
Mittelgroßes, Zweistöckiges Country Einfamilienhaus mit Mix-Fassade, grauer Fassadenfarbe, Satteldach, Misch-Dachdeckung, schwarzem Dach und Verschalung in Sonstige
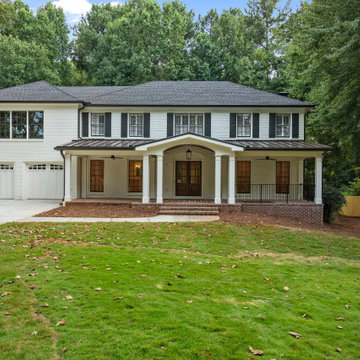
New 10' deep front porch the full width of the house. Brick sides and pavers. Standing seam metal roof.
Großes, Zweistöckiges Klassisches Einfamilienhaus mit Mix-Fassade, weißer Fassadenfarbe, Walmdach, Schindeldach, grauem Dach und Verschalung in Atlanta
Großes, Zweistöckiges Klassisches Einfamilienhaus mit Mix-Fassade, weißer Fassadenfarbe, Walmdach, Schindeldach, grauem Dach und Verschalung in Atlanta
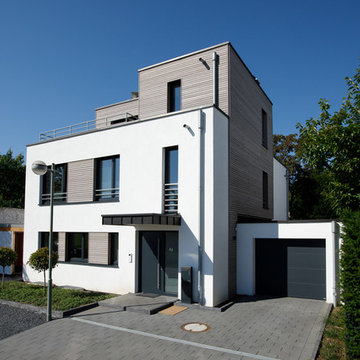
Von der Frontansicht betrachtet zeigt das Holzhaus in Meerbusch auf Anhieb seinen modernen Charakter. Das Erd- und Obergeschoss erstrahlt in Weiß, darüber thront ein Staffelgeschoss mit einer hellen Holzfassade aus Weißtanne, auf dessen Dachbereich eine Terrasse zum Sonnenbaden einlädt.
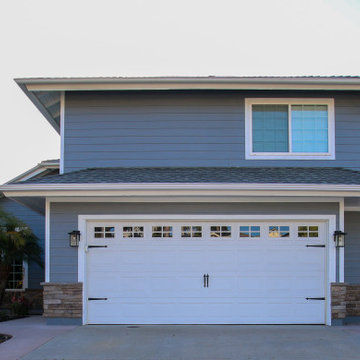
This beautiful San Diego exterior underwent an exterior remodel with blue clapboard hardie siding with a stacked stone veneer and white trim. What a difference an exterior remodel can make into a welcoming new appearance!
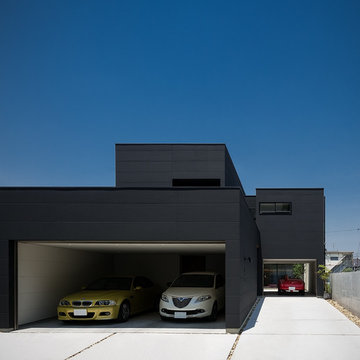
1台分のショーガレージと2台分のインナーガレージを持つ住まいです。道路側からは閉じ、中庭に開く構成になっています。
撮影 福澤昭嘉
Geräumiges, Zweistöckiges Modernes Einfamilienhaus mit Mix-Fassade, schwarzer Fassadenfarbe, Flachdach, Misch-Dachdeckung und Verschalung in Osaka
Geräumiges, Zweistöckiges Modernes Einfamilienhaus mit Mix-Fassade, schwarzer Fassadenfarbe, Flachdach, Misch-Dachdeckung und Verschalung in Osaka
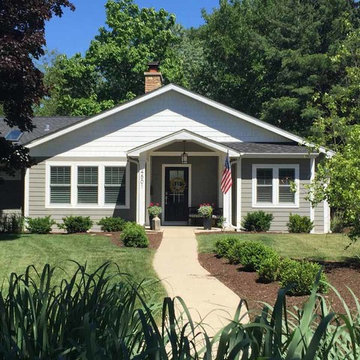
This family of 5 was quickly out-growing their 1,220sf ranch home on a beautiful corner lot. Rather than adding a 2nd floor, the decision was made to extend the existing ranch plan into the back yard, adding a new 2-car garage below the new space - for a new total of 2,520sf. With a previous addition of a 1-car garage and a small kitchen removed, a large addition was added for Master Bedroom Suite, a 4th bedroom, hall bath, and a completely remodeled living, dining and new Kitchen, open to large new Family Room. The new lower level includes the new Garage and Mudroom. The existing fireplace and chimney remain - with beautifully exposed brick. The homeowners love contemporary design, and finished the home with a gorgeous mix of color, pattern and materials.
The project was completed in 2011. Unfortunately, 2 years later, they suffered a massive house fire. The house was then rebuilt again, using the same plans and finishes as the original build, adding only a secondary laundry closet on the main level.
Häuser mit Mix-Fassade und Verschalung Ideen und Design
9