Häuser mit Pultdach und grauem Dach Ideen und Design
Suche verfeinern:
Budget
Sortieren nach:Heute beliebt
161 – 180 von 1.362 Fotos
1 von 3
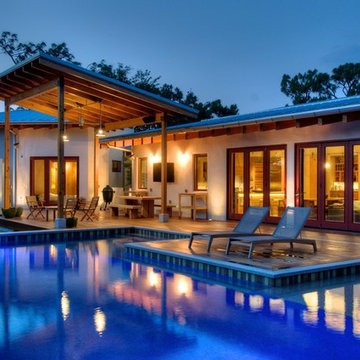
Exposed cypress timber beams. Covered outdoor dining. Separate salt water pool and spa. Polished concrete coping. FSC Ipe deck. LEED Platinum home. Photos by Matt McCorteney.

Einstöckiges Retro Haus mit grauer Fassadenfarbe, Pultdach, Blechdach und grauem Dach in New York

Mittelgroßes, Einstöckiges Modernes Haus mit Faserzement-Fassade, grauer Fassadenfarbe, Pultdach, Blechdach, grauem Dach und Verschalung
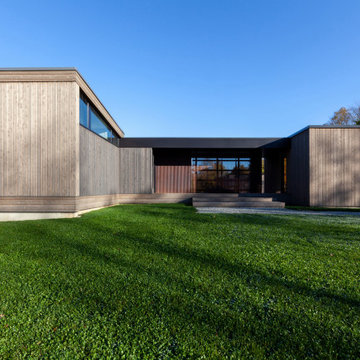
Covered Breezeway Entry at Sunrise - Architect: HAUS | Architecture For Modern Lifestyles - Builder: WERK | Building Modern - Photo: HAUS
Kleines, Einstöckiges Modernes Haus mit grauer Fassadenfarbe, Pultdach, Blechdach, grauem Dach und Verschalung in Indianapolis
Kleines, Einstöckiges Modernes Haus mit grauer Fassadenfarbe, Pultdach, Blechdach, grauem Dach und Verschalung in Indianapolis
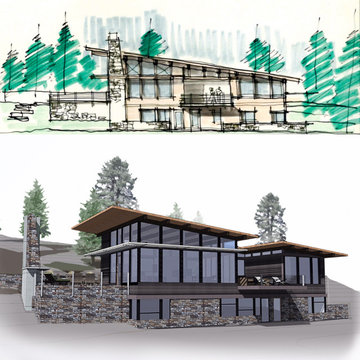
Concept Sketch of lakeside elevation with 3D model rendering progression.
Mittelgroßes, Zweistöckiges Modernes Einfamilienhaus mit Mix-Fassade, brauner Fassadenfarbe, Pultdach, Blechdach und grauem Dach in Sonstige
Mittelgroßes, Zweistöckiges Modernes Einfamilienhaus mit Mix-Fassade, brauner Fassadenfarbe, Pultdach, Blechdach und grauem Dach in Sonstige
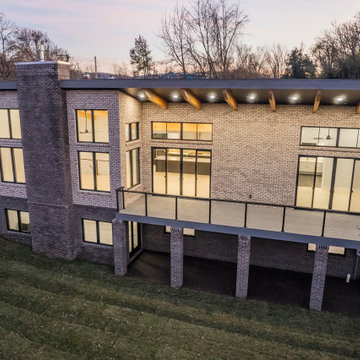
Two colors of brick, brick patio, exposed beams coming from the inside out, large deck, lots of large windows and doors.
Großes, Zweistöckiges Retro Einfamilienhaus mit Backsteinfassade, schwarzer Fassadenfarbe, Pultdach, Blechdach und grauem Dach in Sonstige
Großes, Zweistöckiges Retro Einfamilienhaus mit Backsteinfassade, schwarzer Fassadenfarbe, Pultdach, Blechdach und grauem Dach in Sonstige
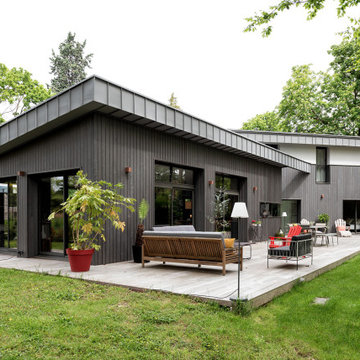
Maison avec terrasse
Geräumiges, Zweistöckiges Modernes Haus mit grauer Fassadenfarbe, Pultdach, Blechdach, grauem Dach und Verschalung in Paris
Geräumiges, Zweistöckiges Modernes Haus mit grauer Fassadenfarbe, Pultdach, Blechdach, grauem Dach und Verschalung in Paris
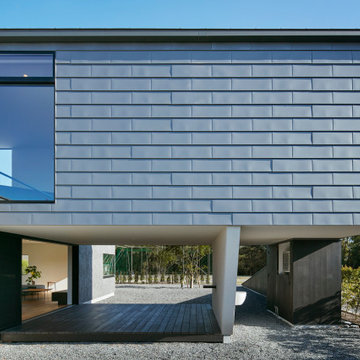
(C) Forward Stroke Inc.
Mittelgroßes, Zweistöckiges Modernes Einfamilienhaus mit grauer Fassadenfarbe, Pultdach, Blechdach und grauem Dach in Sonstige
Mittelgroßes, Zweistöckiges Modernes Einfamilienhaus mit grauer Fassadenfarbe, Pultdach, Blechdach und grauem Dach in Sonstige
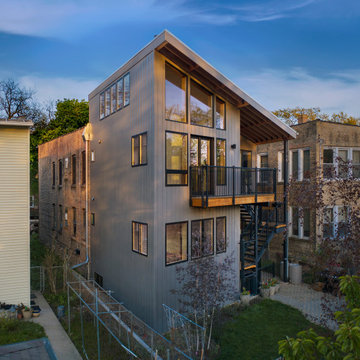
Chicago's relatively narrow lots visually allow for front and back to differentiate freeing up opportunities to make the new spaces responsive to the current functional needs and environmental goals of our client.

Existing 1970s cottage transformed into modern lodge - view from lakeside - HLODGE - Unionville, IN - Lake Lemon - HAUS | Architecture For Modern Lifestyles (architect + photographer) - WERK | Building Modern (builder)

Geräumiges, Dreistöckiges Maritimes Einfamilienhaus mit Mix-Fassade, beiger Fassadenfarbe, Pultdach, Blechdach, grauem Dach und Verschalung in Sonstige
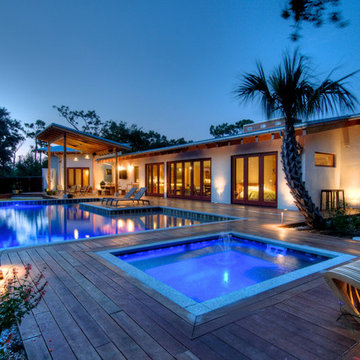
Exposed cypress timber beams. Covered outdoor dining. Separate salt water pool and spa. Polished concrete coping. FSC Ipe deck. LEED Platinum home. Photos by Matt McCorteney.

Front facade design
Mittelgroßes, Zweistöckiges Modernes Einfamilienhaus mit Mix-Fassade, weißer Fassadenfarbe, Pultdach, Schindeldach und grauem Dach in Los Angeles
Mittelgroßes, Zweistöckiges Modernes Einfamilienhaus mit Mix-Fassade, weißer Fassadenfarbe, Pultdach, Schindeldach und grauem Dach in Los Angeles
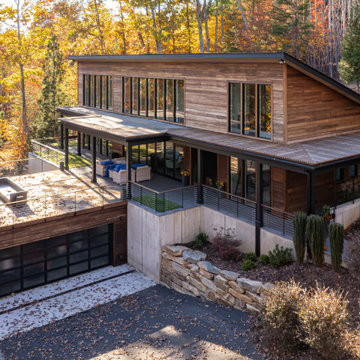
Kleines, Einstöckiges Modernes Haus mit Pultdach, Schindeldach und grauem Dach in Sonstige
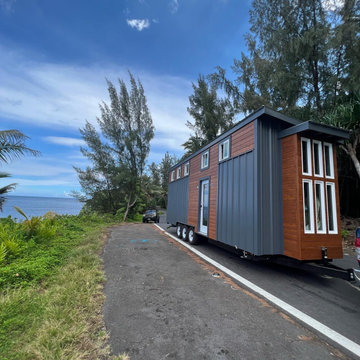
This Ohana model ATU tiny home is contemporary and sleek, cladded in cedar and metal. The slanted roof and clean straight lines keep this 8x28' tiny home on wheels looking sharp in any location, even enveloped in jungle. Cedar wood siding and metal are the perfect protectant to the elements, which is great because this Ohana model in rainy Pune, Hawaii and also right on the ocean.
A natural mix of wood tones with dark greens and metals keep the theme grounded with an earthiness.
Theres a sliding glass door and also another glass entry door across from it, opening up the center of this otherwise long and narrow runway. The living space is fully equipped with entertainment and comfortable seating with plenty of storage built into the seating. The window nook/ bump-out is also wall-mounted ladder access to the second loft.
The stairs up to the main sleeping loft double as a bookshelf and seamlessly integrate into the very custom kitchen cabinets that house appliances, pull-out pantry, closet space, and drawers (including toe-kick drawers).
A granite countertop slab extends thicker than usual down the front edge and also up the wall and seamlessly cases the windowsill.
The bathroom is clean and polished but not without color! A floating vanity and a floating toilet keep the floor feeling open and created a very easy space to clean! The shower had a glass partition with one side left open- a walk-in shower in a tiny home. The floor is tiled in slate and there are engineered hardwood flooring throughout.
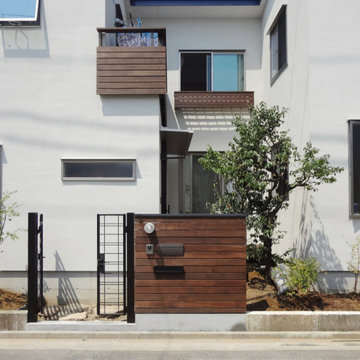
元の玄関と同じ位置にある門をくぐり、クランクしながらアプローチする。敷地は前面道路に沿って東西に長い。そのほぼ中央に明かりとりの中庭のようにアプローチを設定しています。1階庇がある部分が玄関。玄関前の中庭には1階では母の部屋、2階では主寝室、子供室、ファミリーリビングが面しています。
Mittelgroßes, Zweistöckiges Einfamilienhaus mit weißer Fassadenfarbe, Pultdach, Blechdach und grauem Dach in Tokio
Mittelgroßes, Zweistöckiges Einfamilienhaus mit weißer Fassadenfarbe, Pultdach, Blechdach und grauem Dach in Tokio
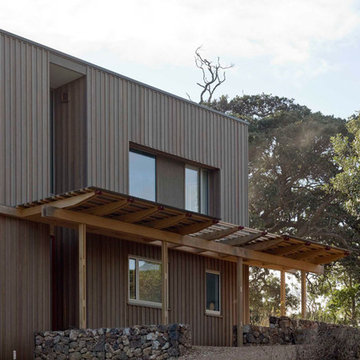
Elevation seen on approach. Stone gabion garden walls.
Mittelgroßes, Zweistöckiges Modernes Haus mit grauer Fassadenfarbe, Pultdach, Blechdach, grauem Dach und Wandpaneelen in Auckland
Mittelgroßes, Zweistöckiges Modernes Haus mit grauer Fassadenfarbe, Pultdach, Blechdach, grauem Dach und Wandpaneelen in Auckland
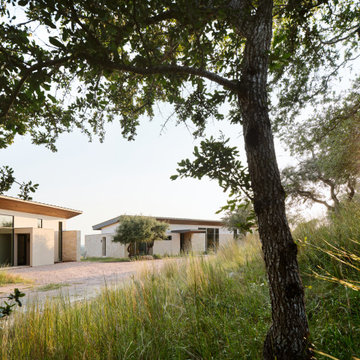
Mittelgroßes, Einstöckiges Modernes Einfamilienhaus mit Steinfassade, beiger Fassadenfarbe, Pultdach, Blechdach und grauem Dach in Austin
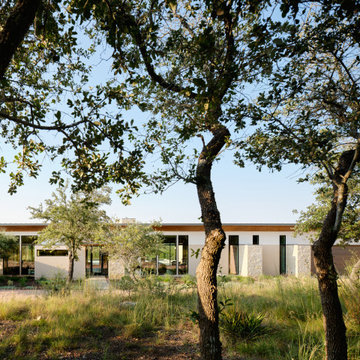
Mittelgroßes, Einstöckiges Modernes Einfamilienhaus mit Steinfassade, beiger Fassadenfarbe, Pultdach, Blechdach und grauem Dach in Austin
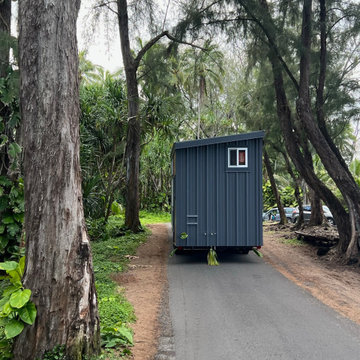
This Ohana model ATU tiny home is contemporary and sleek, cladded in cedar and metal. The slanted roof and clean straight lines keep this 8x28' tiny home on wheels looking sharp in any location, even enveloped in jungle. Cedar wood siding and metal are the perfect protectant to the elements, which is great because this Ohana model in rainy Pune, Hawaii and also right on the ocean.
A natural mix of wood tones with dark greens and metals keep the theme grounded with an earthiness.
Theres a sliding glass door and also another glass entry door across from it, opening up the center of this otherwise long and narrow runway. The living space is fully equipped with entertainment and comfortable seating with plenty of storage built into the seating. The window nook/ bump-out is also wall-mounted ladder access to the second loft.
The stairs up to the main sleeping loft double as a bookshelf and seamlessly integrate into the very custom kitchen cabinets that house appliances, pull-out pantry, closet space, and drawers (including toe-kick drawers).
A granite countertop slab extends thicker than usual down the front edge and also up the wall and seamlessly cases the windowsill.
The bathroom is clean and polished but not without color! A floating vanity and a floating toilet keep the floor feeling open and created a very easy space to clean! The shower had a glass partition with one side left open- a walk-in shower in a tiny home. The floor is tiled in slate and there are engineered hardwood flooring throughout.
Häuser mit Pultdach und grauem Dach Ideen und Design
9