Häuser mit Pultdach und grauem Dach Ideen und Design
Suche verfeinern:
Budget
Sortieren nach:Heute beliebt
81 – 100 von 1.362 Fotos
1 von 3
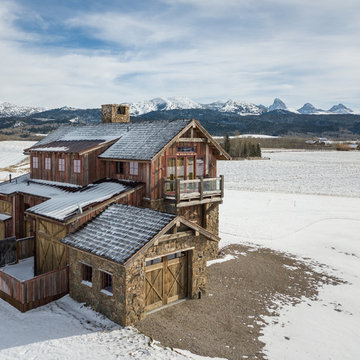
Front view of storage shed, distressed wood, and sliding barn exterior barn doors. With the red faded wood and reclaimed wood siding.
Kleines, Zweistöckiges Rustikales Einfamilienhaus mit Mix-Fassade, brauner Fassadenfarbe, Pultdach, Misch-Dachdeckung und grauem Dach in Sonstige
Kleines, Zweistöckiges Rustikales Einfamilienhaus mit Mix-Fassade, brauner Fassadenfarbe, Pultdach, Misch-Dachdeckung und grauem Dach in Sonstige
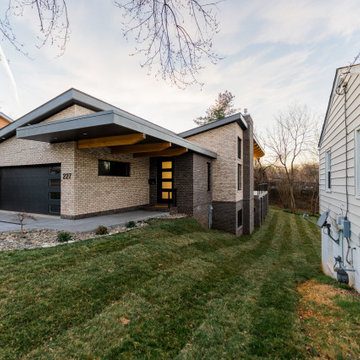
Two colors of brick, brick patio, exposed beams coming from the inside out, large deck, lots of large windows and doors.
Großes, Zweistöckiges Mid-Century Einfamilienhaus mit Backsteinfassade, schwarzer Fassadenfarbe, Pultdach, Blechdach und grauem Dach in Sonstige
Großes, Zweistöckiges Mid-Century Einfamilienhaus mit Backsteinfassade, schwarzer Fassadenfarbe, Pultdach, Blechdach und grauem Dach in Sonstige
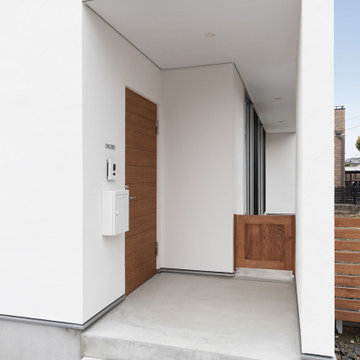
ボックス型の外観の一部を凹ませてつくった、屋根付きの玄関アプローチ。外観デザインに動きが出るほか、雨風が防げて便利です。庭で遊ぶ愛犬が外へ飛び出さないよう、テラスに小さな扉を造作しました。
Einstöckiges Nordisches Einfamilienhaus mit Putzfassade, weißer Fassadenfarbe, Pultdach, Blechdach und grauem Dach in Sonstige
Einstöckiges Nordisches Einfamilienhaus mit Putzfassade, weißer Fassadenfarbe, Pultdach, Blechdach und grauem Dach in Sonstige
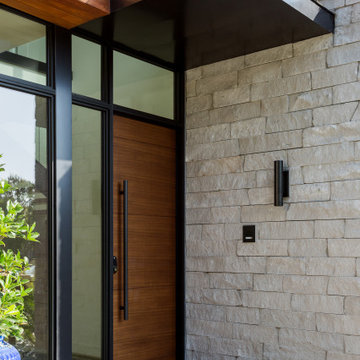
Front facade design
Mittelgroßes, Zweistöckiges Modernes Einfamilienhaus mit Mix-Fassade, weißer Fassadenfarbe, Pultdach, Schindeldach und grauem Dach in Los Angeles
Mittelgroßes, Zweistöckiges Modernes Einfamilienhaus mit Mix-Fassade, weißer Fassadenfarbe, Pultdach, Schindeldach und grauem Dach in Los Angeles
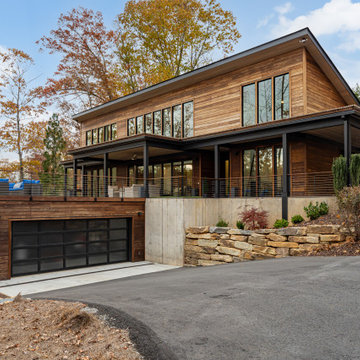
Kleines, Einstöckiges Modernes Haus mit Pultdach, Schindeldach und grauem Dach in Sonstige

I built this on my property for my aging father who has some health issues. Handicap accessibility was a factor in design. His dream has always been to try retire to a cabin in the woods. This is what he got.
It is a 1 bedroom, 1 bath with a great room. It is 600 sqft of AC space. The footprint is 40' x 26' overall.
The site was the former home of our pig pen. I only had to take 1 tree to make this work and I planted 3 in its place. The axis is set from root ball to root ball. The rear center is aligned with mean sunset and is visible across a wetland.
The goal was to make the home feel like it was floating in the palms. The geometry had to simple and I didn't want it feeling heavy on the land so I cantilevered the structure beyond exposed foundation walls. My barn is nearby and it features old 1950's "S" corrugated metal panel walls. I used the same panel profile for my siding. I ran it vertical to math the barn, but also to balance the length of the structure and stretch the high point into the canopy, visually. The wood is all Southern Yellow Pine. This material came from clearing at the Babcock Ranch Development site. I ran it through the structure, end to end and horizontally, to create a seamless feel and to stretch the space. It worked. It feels MUCH bigger than it is.
I milled the material to specific sizes in specific areas to create precise alignments. Floor starters align with base. Wall tops adjoin ceiling starters to create the illusion of a seamless board. All light fixtures, HVAC supports, cabinets, switches, outlets, are set specifically to wood joints. The front and rear porch wood has three different milling profiles so the hypotenuse on the ceilings, align with the walls, and yield an aligned deck board below. Yes, I over did it. It is spectacular in its detailing. That's the benefit of small spaces.
Concrete counters and IKEA cabinets round out the conversation.
For those who could not live in a tiny house, I offer the Tiny-ish House.
Photos by Ryan Gamma
Staging by iStage Homes
Design assistance by Jimmy Thornton
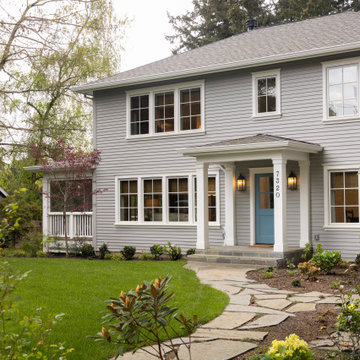
ATIID collaborated with these homeowners to curate new furnishings throughout the home while their down-to-the studs, raise-the-roof renovation, designed by Chambers Design, was underway. Pattern and color were everything to the owners, and classic “Americana” colors with a modern twist appear in the formal dining room, great room with gorgeous new screen porch, and the primary bedroom. Custom bedding that marries not-so-traditional checks and florals invites guests into each sumptuously layered bed. Vintage and contemporary area rugs in wool and jute provide color and warmth, grounding each space. Bold wallpapers were introduced in the powder and guest bathrooms, and custom draperies layered with natural fiber roman shades ala Cindy’s Window Fashions inspire the palettes and draw the eye out to the natural beauty beyond. Luxury abounds in each bathroom with gleaming chrome fixtures and classic finishes. A magnetic shade of blue paint envelops the gourmet kitchen and a buttery yellow creates a happy basement laundry room. No detail was overlooked in this stately home - down to the mudroom’s delightful dutch door and hard-wearing brick floor.
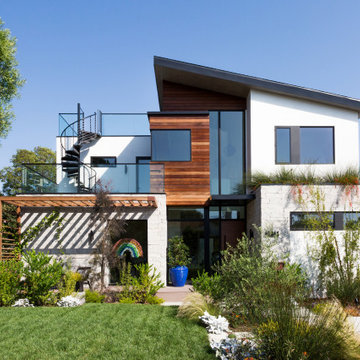
Front facade design
Mittelgroßes, Zweistöckiges Modernes Einfamilienhaus mit Mix-Fassade, weißer Fassadenfarbe, Pultdach, Schindeldach und grauem Dach in Los Angeles
Mittelgroßes, Zweistöckiges Modernes Einfamilienhaus mit Mix-Fassade, weißer Fassadenfarbe, Pultdach, Schindeldach und grauem Dach in Los Angeles
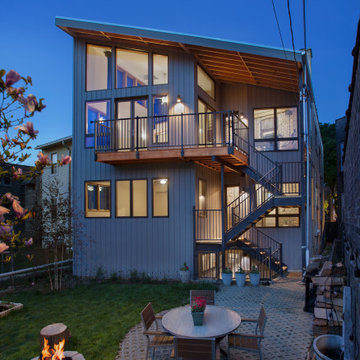
View highlights the new rear porch featuring a cantilevered second floor balcony and shared stairwell leading to the rear yard. Photo by David Seide - Defined Space Photography.
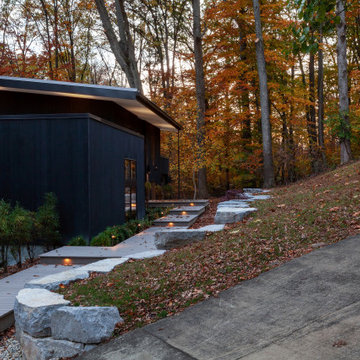
Driveway view of major renovation project at Lake Lemon in Unionville, IN - HAUS | Architecture For Modern Lifestyles - Christopher Short - Derek Mills - WERK | Building Modern
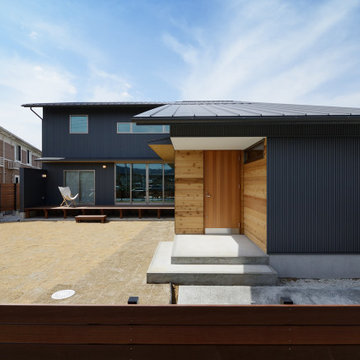
1階から2階へと続く大きな片流れ屋根が印象的な外観。グレーのガルバリウム鋼板の外壁を主として、要所で木部をアクセントとしました。平面的にはL字を基本とし、入隅に向けて大きな開口を庭に向けて取り付けました。芝を広く植え付けた庭に向けて設置した広いウッドデッキで、のんびり過ごすことができます。
Großes, Zweistöckiges Asiatisches Einfamilienhaus mit Metallfassade, grauer Fassadenfarbe, Pultdach, Blechdach, grauem Dach und Wandpaneelen in Sonstige
Großes, Zweistöckiges Asiatisches Einfamilienhaus mit Metallfassade, grauer Fassadenfarbe, Pultdach, Blechdach, grauem Dach und Wandpaneelen in Sonstige

Zweistöckiges Modernes Einfamilienhaus mit Mix-Fassade, bunter Fassadenfarbe, Pultdach und grauem Dach in Sonstige
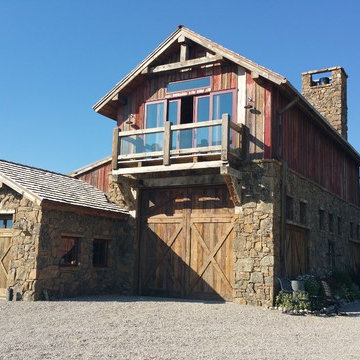
This apartment garage; has a distressed wood and stone wood exterior, reclaimed wood trusses, and a red faded wood. With barn doors for the main garage as well as as the garage for a motor home.
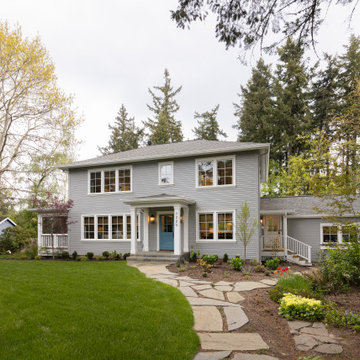
ATIID collaborated with these homeowners to curate new furnishings throughout the home while their down-to-the studs, raise-the-roof renovation, designed by Chambers Design, was underway. Pattern and color were everything to the owners, and classic “Americana” colors with a modern twist appear in the formal dining room, great room with gorgeous new screen porch, and the primary bedroom. Custom bedding that marries not-so-traditional checks and florals invites guests into each sumptuously layered bed. Vintage and contemporary area rugs in wool and jute provide color and warmth, grounding each space. Bold wallpapers were introduced in the powder and guest bathrooms, and custom draperies layered with natural fiber roman shades ala Cindy’s Window Fashions inspire the palettes and draw the eye out to the natural beauty beyond. Luxury abounds in each bathroom with gleaming chrome fixtures and classic finishes. A magnetic shade of blue paint envelops the gourmet kitchen and a buttery yellow creates a happy basement laundry room. No detail was overlooked in this stately home - down to the mudroom’s delightful dutch door and hard-wearing brick floor.
Photography by Meagan Larsen Photography
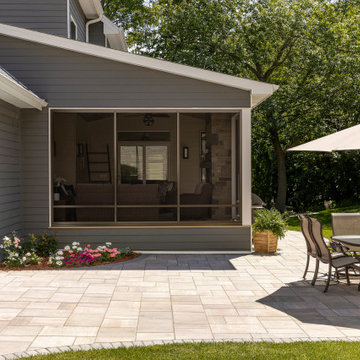
This well-appointed ground level three-season porch addition just steps from a backyard grill and patio area is truly special.
Photo by Spacecrafting Photography
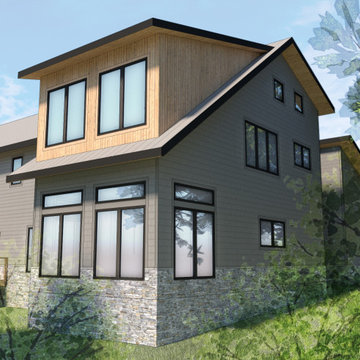
Lake Side Facade
Großes, Dreistöckiges Modernes Einfamilienhaus mit Mix-Fassade, grauer Fassadenfarbe, Pultdach, Blechdach, grauem Dach und Schindeln in Milwaukee
Großes, Dreistöckiges Modernes Einfamilienhaus mit Mix-Fassade, grauer Fassadenfarbe, Pultdach, Blechdach, grauem Dach und Schindeln in Milwaukee
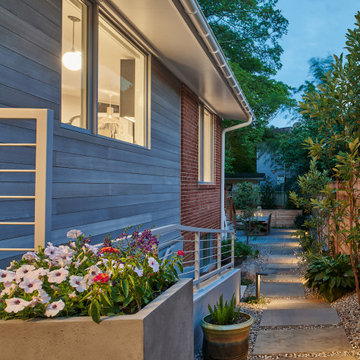
Mittelgroßes, Einstöckiges Mid-Century Haus mit grauer Fassadenfarbe, Pultdach, Schindeldach und grauem Dach in Washington, D.C.
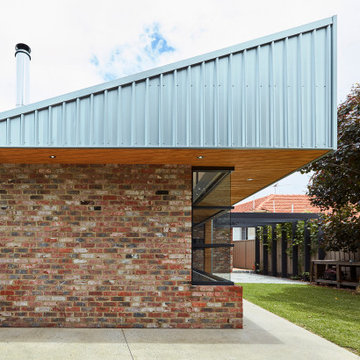
Sharp House Rear View
Einstöckiges, Kleines Modernes Einfamilienhaus mit Backsteinfassade, Blechdach, bunter Fassadenfarbe, Pultdach und grauem Dach in Perth
Einstöckiges, Kleines Modernes Einfamilienhaus mit Backsteinfassade, Blechdach, bunter Fassadenfarbe, Pultdach und grauem Dach in Perth

Breezeway between house and garage includes covered hot tub area screened from primary entrance on opposite side - Architect: HAUS | Architecture For Modern Lifestyles - Builder: WERK | Building Modern - Photo: HAUS
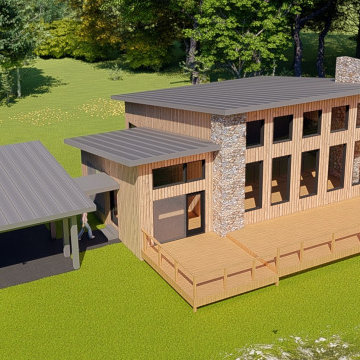
1,500 sf house
Kleines, Einstöckiges Modernes Einfamilienhaus mit Steinfassade, brauner Fassadenfarbe, Pultdach, Blechdach und grauem Dach in Sonstige
Kleines, Einstöckiges Modernes Einfamilienhaus mit Steinfassade, brauner Fassadenfarbe, Pultdach, Blechdach und grauem Dach in Sonstige
Häuser mit Pultdach und grauem Dach Ideen und Design
5