Häuser mit Pultdach und Misch-Dachdeckung Ideen und Design
Suche verfeinern:
Budget
Sortieren nach:Heute beliebt
141 – 160 von 618 Fotos
1 von 3
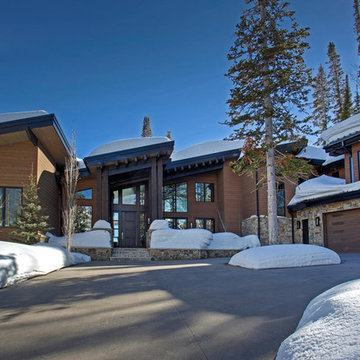
Exteriors are the first expression of a home's aesthetic, and this home exudes elegance and contemporary glam from the moment you see it.
Geräumiges, Zweistöckiges Modernes Haus mit brauner Fassadenfarbe, Misch-Dachdeckung, schwarzem Dach und Pultdach in Salt Lake City
Geräumiges, Zweistöckiges Modernes Haus mit brauner Fassadenfarbe, Misch-Dachdeckung, schwarzem Dach und Pultdach in Salt Lake City
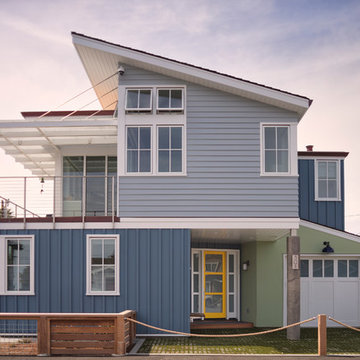
Gina Viscusi Elson - Interior Designer
Kathryn Strickland - Landscape Architect
Meschi Construction - General Contractor
Michael Hospelt - Photographer
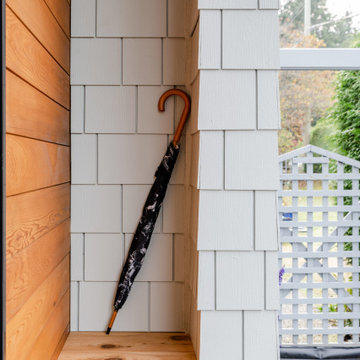
Front entry alcove.
Zweistöckiges Maritimes Einfamilienhaus mit Mix-Fassade, grauer Fassadenfarbe, Pultdach, Misch-Dachdeckung, grauem Dach und Schindeln in Vancouver
Zweistöckiges Maritimes Einfamilienhaus mit Mix-Fassade, grauer Fassadenfarbe, Pultdach, Misch-Dachdeckung, grauem Dach und Schindeln in Vancouver
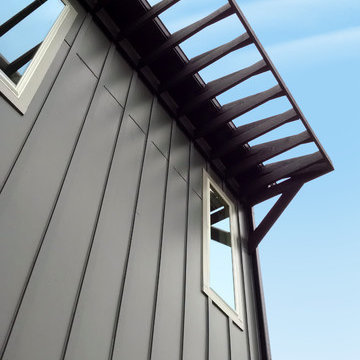
This roof was built as an open trellis with extended overhang for an exciting way to shade these windows. It's a great detail with the vertical siding!
Meyer Design
Lakewest Custom Homes
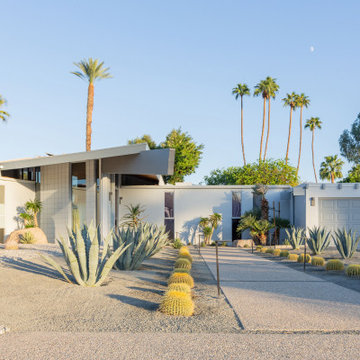
Großes, Einstöckiges Mid-Century Einfamilienhaus mit Putzfassade, blauer Fassadenfarbe, Pultdach und Misch-Dachdeckung in Sonstige
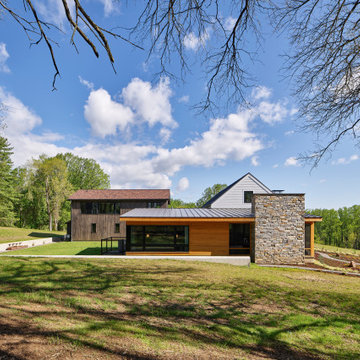
Großes, Zweistöckiges Landhausstil Haus mit weißer Fassadenfarbe, Pultdach und Misch-Dachdeckung in Philadelphia
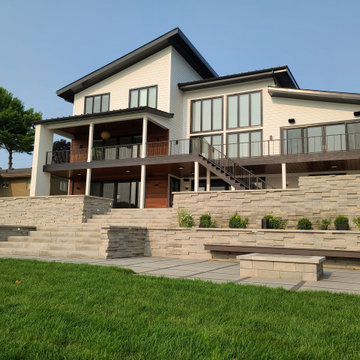
Wood accents make an impactful statement against the white and black exterior.
Großes, Zweistöckiges Modernes Einfamilienhaus mit Mix-Fassade, weißer Fassadenfarbe, Pultdach, Misch-Dachdeckung und schwarzem Dach in Sonstige
Großes, Zweistöckiges Modernes Einfamilienhaus mit Mix-Fassade, weißer Fassadenfarbe, Pultdach, Misch-Dachdeckung und schwarzem Dach in Sonstige
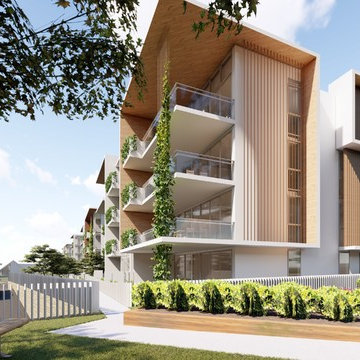
In 2018, Clarke Keller won an invite only design competition for an independent living development in South Canberra. The winning design breaks up the building mass to reduce the impact on surrounding houses and retain connections between the village and the community.
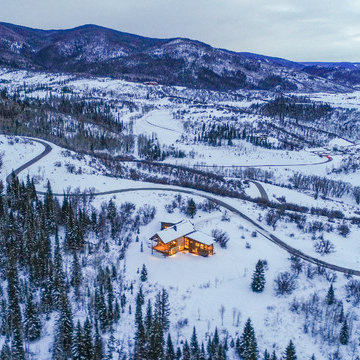
Alpine Mountain Ranch & Club is a 1,216-acre land preservation community in Steamboat Springs only five minutes from town and the ski area. Ranch amenities include a 900-acre wildlife preserve, Owners’ Lodge, Guest Cabin, concierge services, family fishing lake, equestrian facilities, a private backcountry retreat, five-miles of trails, private fishing on 1.5 miles of the Yampa River, and exclusive membership opportunities at the five-star, slopeside, Alpine Mountain Summit Club. For more information, call 970-846-0817, or visit www.alpinemountainranchsteamboat.com.
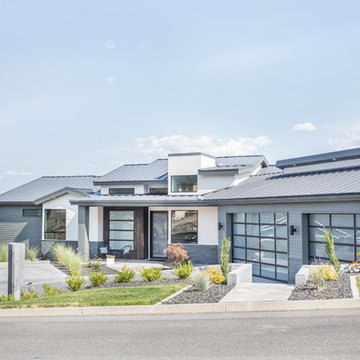
Contemporary entry door and side light in Decormat finish allowing natural light in while maintaining privacy.
Großes, Zweistöckiges Modernes Einfamilienhaus mit Mix-Fassade, weißer Fassadenfarbe, Pultdach und Misch-Dachdeckung in Seattle
Großes, Zweistöckiges Modernes Einfamilienhaus mit Mix-Fassade, weißer Fassadenfarbe, Pultdach und Misch-Dachdeckung in Seattle
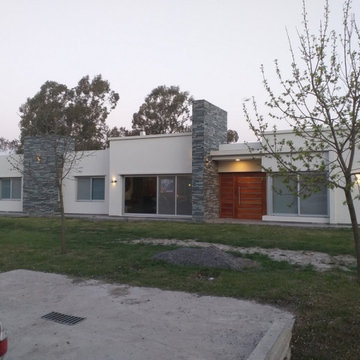
fachada principal de la vivienda
Einstöckiges Modernes Einfamilienhaus mit Steinfassade, weißer Fassadenfarbe, Pultdach, Misch-Dachdeckung, weißem Dach und Verschalung in Sonstige
Einstöckiges Modernes Einfamilienhaus mit Steinfassade, weißer Fassadenfarbe, Pultdach, Misch-Dachdeckung, weißem Dach und Verschalung in Sonstige
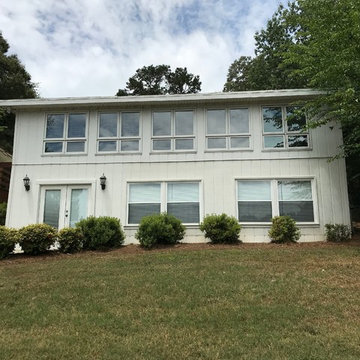
Rear of home before demo starts.
Großes, Zweistöckiges Mid-Century Haus mit weißer Fassadenfarbe, Pultdach und Misch-Dachdeckung in Charlotte
Großes, Zweistöckiges Mid-Century Haus mit weißer Fassadenfarbe, Pultdach und Misch-Dachdeckung in Charlotte
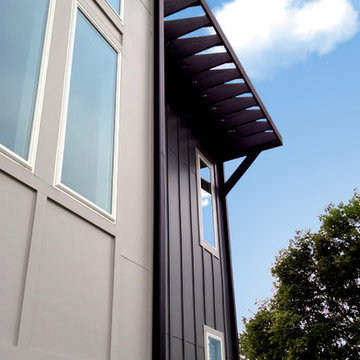
This roof was built as an open trellis with extended overhang for an exciting way to shade these windows. It's a great detail with the vertical siding!
Meyer Design
Lakewest Custom Homes
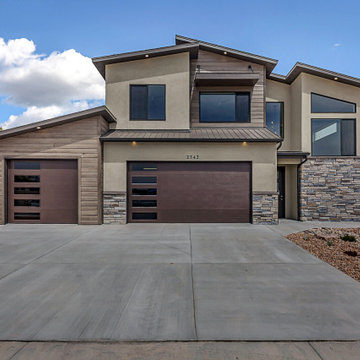
This exciting contemporary design is sure to please with its varied finishes, roof lines, and layout. Inside, the foyer, stairs, and living room are topped with a sloped ceiling. An abundance of windows allow natural light into the common areas adding to the already open feeling created by the ceiling details. A guest suite is located just off the large kitchen for privacy and flexibility. The master suite is spacious and come with access to a private balcony.
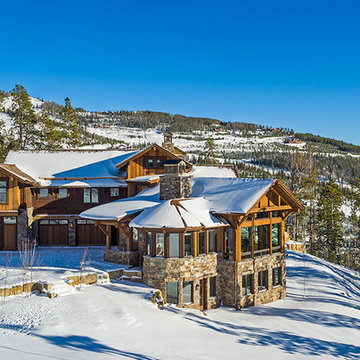
Photos by Karl Nuemann
Großes, Zweistöckiges Rustikales Haus mit brauner Fassadenfarbe, Pultdach und Misch-Dachdeckung in Sonstige
Großes, Zweistöckiges Rustikales Haus mit brauner Fassadenfarbe, Pultdach und Misch-Dachdeckung in Sonstige
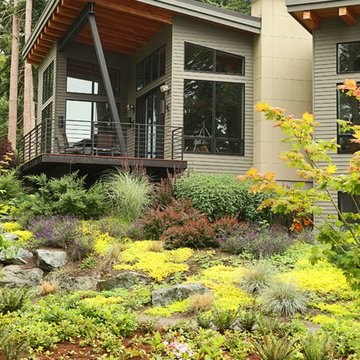
Einstöckiges, Mittelgroßes Modernes Einfamilienhaus mit Vinylfassade, beiger Fassadenfarbe, Pultdach und Misch-Dachdeckung in Seattle
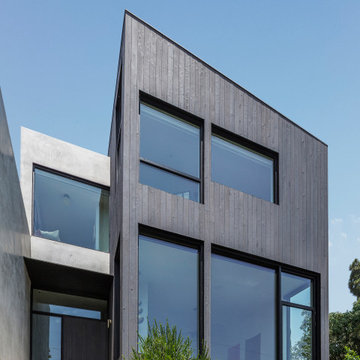
Mittelgroßes, Zweistöckiges Modernes Haus mit grauer Fassadenfarbe, Pultdach und Misch-Dachdeckung in Los Angeles
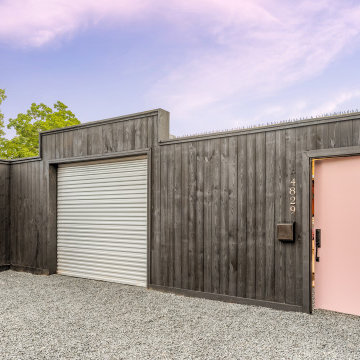
2020 New Construction - Designed + Built + Curated by Steven Allen Designs, LLC - 3 of 5 of the Nouveau Bungalow Series. Inspired by New Mexico Artist Georgia O' Keefe. Featuring Sunset Colors + Vintage Decor + Houston Art + Concrete Countertops + Custom White Oak and White Cabinets + Handcrafted Tile + Frameless Glass + Polished Concrete Floors + Floating Concrete Shelves + 48" Concrete Pivot Door + Recessed White Oak Base Boards + Concrete Plater Walls + Recessed Joist Ceilings + Drop Oak Dining Ceiling + Designer Fixtures and Decor.
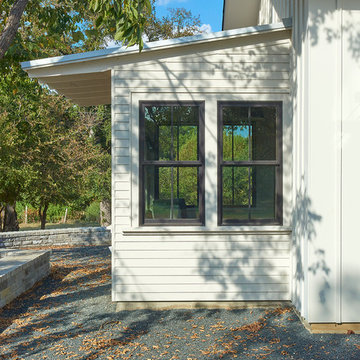
Brian McWeeney
Zweistöckiges Klassisches Einfamilienhaus mit Faserzement-Fassade, weißer Fassadenfarbe, Pultdach und Misch-Dachdeckung in Dallas
Zweistöckiges Klassisches Einfamilienhaus mit Faserzement-Fassade, weißer Fassadenfarbe, Pultdach und Misch-Dachdeckung in Dallas
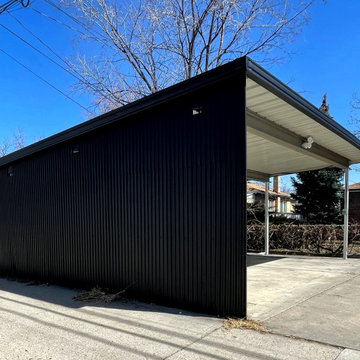
Carport makeover
Added electrical
- lighting and outlets
Großes, Einstöckiges Modernes Haus mit unterschiedlichen Fassadenmaterialien, schwarzer Fassadenfarbe, Pultdach, Misch-Dachdeckung, weißem Dach und Wandpaneelen
Großes, Einstöckiges Modernes Haus mit unterschiedlichen Fassadenmaterialien, schwarzer Fassadenfarbe, Pultdach, Misch-Dachdeckung, weißem Dach und Wandpaneelen
Häuser mit Pultdach und Misch-Dachdeckung Ideen und Design
8