Häuser mit Pultdach und Wandpaneelen Ideen und Design
Suche verfeinern:
Budget
Sortieren nach:Heute beliebt
1 – 20 von 592 Fotos
1 von 3

Beautiful landscaping design path to this modern rustic home in Hartford, Austin, Texas, 2022 project By Darash
Großes, Zweistöckiges Modernes Haus mit weißer Fassadenfarbe, Pultdach, Schindeldach, grauem Dach und Wandpaneelen in Austin
Großes, Zweistöckiges Modernes Haus mit weißer Fassadenfarbe, Pultdach, Schindeldach, grauem Dach und Wandpaneelen in Austin

The sweeping vistas effortlessly extend the lived space of the main bedroom suite. Here, the lines of the house are bent back parallel to the vines, providing a view that differs from the main living space. Photography: Andrew Pogue Photography.

Großes, Vierstöckiges Modernes Haus mit beiger Fassadenfarbe, Pultdach, Blechdach, grauem Dach und Wandpaneelen in Sonstige

Mittelgroßes, Einstöckiges Modernes Haus mit weißer Fassadenfarbe, Pultdach, Blechdach, schwarzem Dach und Wandpaneelen in Austin
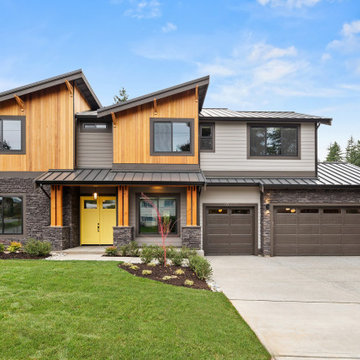
Transitional PNW home with yellow entry door.
Großes, Zweistöckiges Klassisches Einfamilienhaus mit Mix-Fassade, grauer Fassadenfarbe, Pultdach, Blechdach, schwarzem Dach und Wandpaneelen in Seattle
Großes, Zweistöckiges Klassisches Einfamilienhaus mit Mix-Fassade, grauer Fassadenfarbe, Pultdach, Blechdach, schwarzem Dach und Wandpaneelen in Seattle
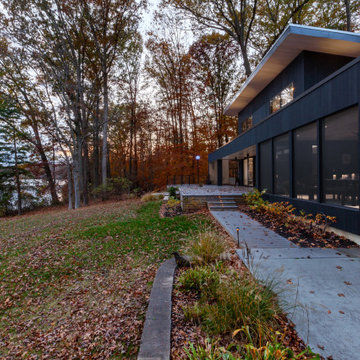
Auto court view of major renovation project at Lake Lemon in Unionville, IN - HAUS | Architecture For Modern Lifestyles - Christopher Short - Derek Mills - WERK | Building Modern
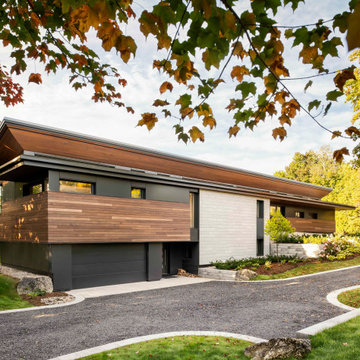
Eugenia Lakehouse was designed for a young family as an all-season property where the family could escape to ski, hike and enjoy the beautiful lake. The design team created a family oasis with a playful undertone. Through the utilization of leading edge Passive House envelop assembly and mechanical system technologies, coupled with honored passive architectural techniques we were able to achieve a net zero energy use resolution for our client’s lake house without sacrificing an inch of their panoramic view of the lake.
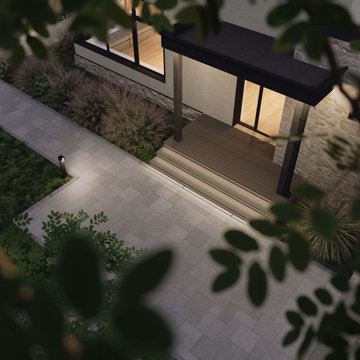
Проект одного этажного жилого дома площадью 230 кв.м для молодой семьи с одним ребенком Функционально состоит из жилых помещений просторная столовая гостиная, спальня родителей и спальня ребенка. Вспомогательные помещения: кухня, прихожая, гараж, котельная, хозяйственная комната. Дом выполнен в современном стиле с минимальным количеством деталей. Ориентация жилых помещений на южную сторону.

The Black Box is a carefully crafted architectural statement nestled in the Teign Valley.
Hidden in the Teign Valley, this unique architectural extension was carefully designed to sit within the conservation area, surrounded by listed buildings. This may not be the biggest project but there is a lot going on with this charred larch and zinc extension.

Großes, Zweistöckiges Landhaus Einfamilienhaus mit Mix-Fassade, weißer Fassadenfarbe, Pultdach, Misch-Dachdeckung, braunem Dach und Wandpaneelen in Philadelphia
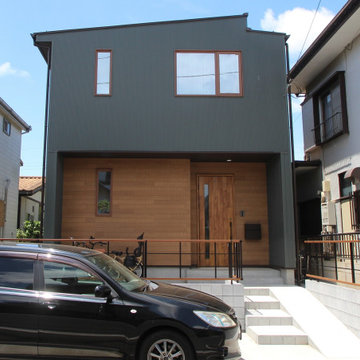
Zweistöckiges Modernes Einfamilienhaus mit Metallfassade, grüner Fassadenfarbe, Pultdach, Blechdach, braunem Dach und Wandpaneelen in Sonstige
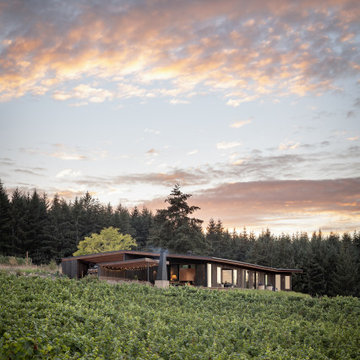
A gathering at sunset is the perfect excuse to use the dining pavilion and outdoor fireplace. Photography: Andrew Pogue Photography.
Mittelgroßes, Einstöckiges Modernes Haus mit brauner Fassadenfarbe, Pultdach, Blechdach, schwarzem Dach und Wandpaneelen in Portland
Mittelgroßes, Einstöckiges Modernes Haus mit brauner Fassadenfarbe, Pultdach, Blechdach, schwarzem Dach und Wandpaneelen in Portland

Just a few miles south of the Deer Valley ski resort is Brighton Estates, a community with summer vehicle access that requires a snowmobile or skis in the winter. This tiny cabin is just under 1000 SF of conditioned space and serves its outdoor enthusiast family year round. No space is wasted and the structure is designed to stand the harshest of storms.
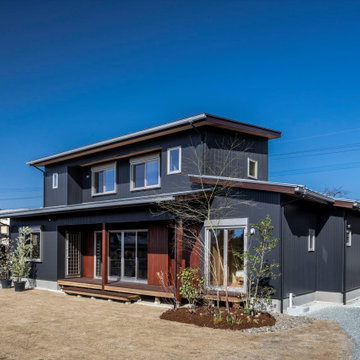
Zweistöckiges Modernes Einfamilienhaus mit Metallfassade, schwarzer Fassadenfarbe, Pultdach, Blechdach, grauem Dach und Wandpaneelen in Fukuoka

Mittelgroßes, Einstöckiges Modernes Haus mit weißer Fassadenfarbe, Pultdach, Blechdach, schwarzem Dach und Wandpaneelen in Austin
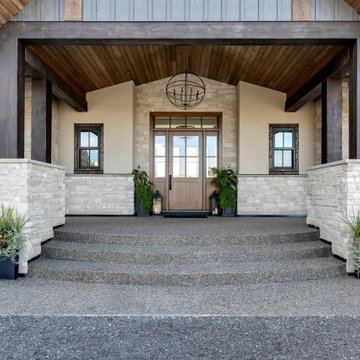
Großes, Zweistöckiges Country Einfamilienhaus mit Steinfassade, beiger Fassadenfarbe, Pultdach, Misch-Dachdeckung, braunem Dach und Wandpaneelen in Calgary
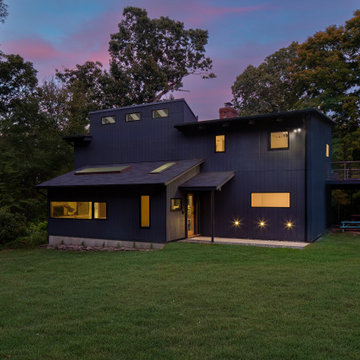
Mittelgroßes, Zweistöckiges Modernes Haus mit schwarzer Fassadenfarbe, Pultdach, Schindeldach, schwarzem Dach und Wandpaneelen in Bridgeport

Contemporary house for family farm in 20 acre lot in Carnation. It is a 2 bedroom & 2 bathroom, powder & laundryroom/utilities with an Open Concept Livingroom & Kitchen with 18' tall wood ceilings.

A mixture of dual gray board and baton and lap siding, vertical cedar siding and soffits along with black windows and dark brown metal roof gives the exterior of the house texture and character will reducing maintenance needs.
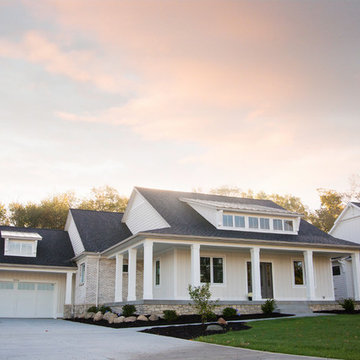
This home is full of clean lines, soft whites and grey, & lots of built-in pieces. Large entry area with message center, dual closets, custom bench with hooks and cubbies to keep organized. Living room fireplace with shiplap, custom mantel and cabinets, and white brick.
Häuser mit Pultdach und Wandpaneelen Ideen und Design
1