Häuser mit Putzfassade und Blechdach Ideen und Design
Suche verfeinern:
Budget
Sortieren nach:Heute beliebt
121 – 140 von 3.848 Fotos
1 von 3
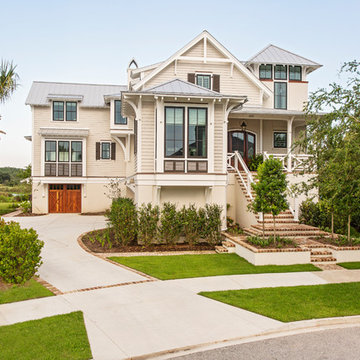
Großes, Zweistöckiges Einfamilienhaus mit Putzfassade, beiger Fassadenfarbe und Blechdach in Charleston
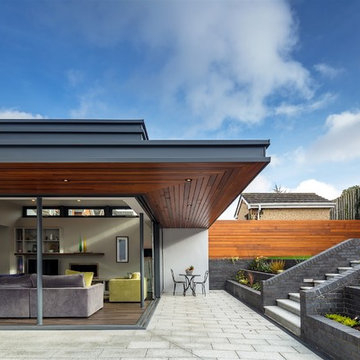
Richard Hatch Photography
Mittelgroßes, Einstöckiges Modernes Einfamilienhaus mit Putzfassade, weißer Fassadenfarbe, Flachdach und Blechdach in Sonstige
Mittelgroßes, Einstöckiges Modernes Einfamilienhaus mit Putzfassade, weißer Fassadenfarbe, Flachdach und Blechdach in Sonstige
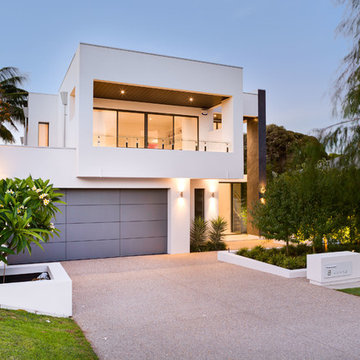
Crib Creative
Mittelgroßes, Zweistöckiges Modernes Einfamilienhaus mit weißer Fassadenfarbe, Flachdach, Blechdach und Putzfassade in Perth
Mittelgroßes, Zweistöckiges Modernes Einfamilienhaus mit weißer Fassadenfarbe, Flachdach, Blechdach und Putzfassade in Perth
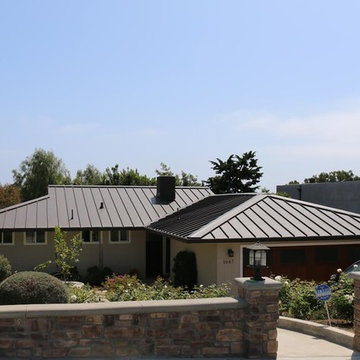
Medium Bronze standing seam roof on Hillcrest in Laguna Beach using AEP Span "Design Span" metal.
Mittelgroßes, Einstöckiges Maritimes Einfamilienhaus mit Putzfassade, beiger Fassadenfarbe, Satteldach und Blechdach in Orange County
Mittelgroßes, Einstöckiges Maritimes Einfamilienhaus mit Putzfassade, beiger Fassadenfarbe, Satteldach und Blechdach in Orange County
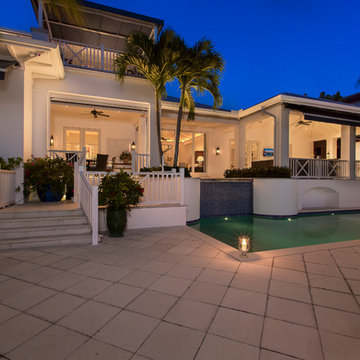
Michael McVay
Mittelgroßes, Zweistöckiges Klassisches Einfamilienhaus mit Putzfassade, weißer Fassadenfarbe, Walmdach und Blechdach in Miami
Mittelgroßes, Zweistöckiges Klassisches Einfamilienhaus mit Putzfassade, weißer Fassadenfarbe, Walmdach und Blechdach in Miami
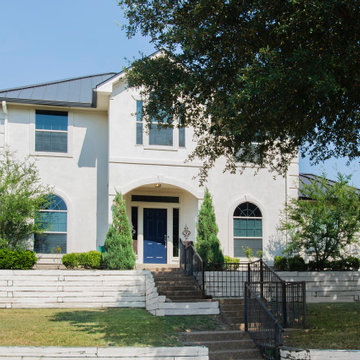
Our clients wanted to increase the size of their kitchen, which was small, in comparison to the overall size of the home. They wanted a more open livable space for the family to be able to hang out downstairs. They wanted to remove the walls downstairs in the front formal living and den making them a new large den/entering room. They also wanted to remove the powder and laundry room from the center of the kitchen, giving them more functional space in the kitchen that was completely opened up to their den. The addition was planned to be one story with a bedroom/game room (flex space), laundry room, bathroom (to serve as the on-suite to the bedroom and pool bath), and storage closet. They also wanted a larger sliding door leading out to the pool.
We demoed the entire kitchen, including the laundry room and powder bath that were in the center! The wall between the den and formal living was removed, completely opening up that space to the entry of the house. A small space was separated out from the main den area, creating a flex space for them to become a home office, sitting area, or reading nook. A beautiful fireplace was added, surrounded with slate ledger, flanked with built-in bookcases creating a focal point to the den. Behind this main open living area, is the addition. When the addition is not being utilized as a guest room, it serves as a game room for their two young boys. There is a large closet in there great for toys or additional storage. A full bath was added, which is connected to the bedroom, but also opens to the hallway so that it can be used for the pool bath.
The new laundry room is a dream come true! Not only does it have room for cabinets, but it also has space for a much-needed extra refrigerator. There is also a closet inside the laundry room for additional storage. This first-floor addition has greatly enhanced the functionality of this family’s daily lives. Previously, there was essentially only one small space for them to hang out downstairs, making it impossible for more than one conversation to be had. Now, the kids can be playing air hockey, video games, or roughhousing in the game room, while the adults can be enjoying TV in the den or cooking in the kitchen, without interruption! While living through a remodel might not be easy, the outcome definitely outweighs the struggles throughout the process.
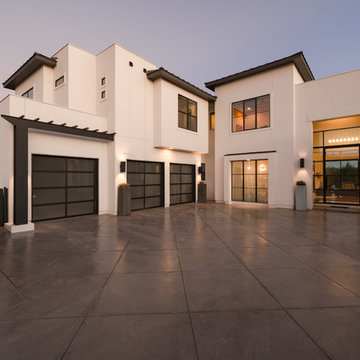
Siggi Ragnar SRagnar Fotografi
Großes, Zweistöckiges Modernes Einfamilienhaus mit Putzfassade, weißer Fassadenfarbe, Flachdach und Blechdach in Austin
Großes, Zweistöckiges Modernes Einfamilienhaus mit Putzfassade, weißer Fassadenfarbe, Flachdach und Blechdach in Austin
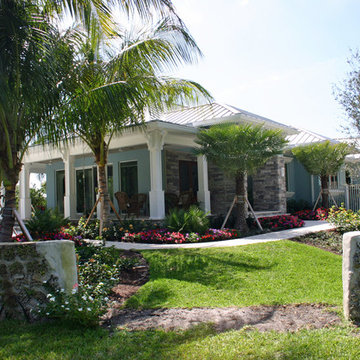
Mittelgroßes, Einstöckiges Maritimes Einfamilienhaus mit Putzfassade, blauer Fassadenfarbe, Walmdach und Blechdach in Miami
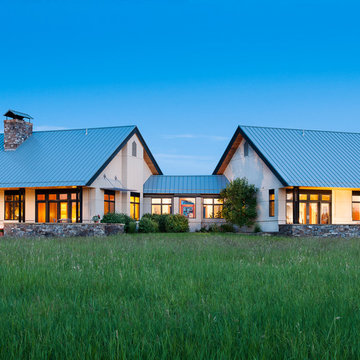
Exterior, Longviews Studios Inc. Photographer
Mittelgroßes, Einstöckiges Modernes Einfamilienhaus mit Putzfassade, beiger Fassadenfarbe, Satteldach und Blechdach in Sonstige
Mittelgroßes, Einstöckiges Modernes Einfamilienhaus mit Putzfassade, beiger Fassadenfarbe, Satteldach und Blechdach in Sonstige
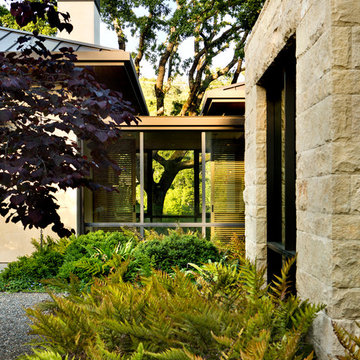
Bernard Andre
Großes, Einstöckiges Modernes Einfamilienhaus mit Putzfassade, beiger Fassadenfarbe, Satteldach und Blechdach in San Francisco
Großes, Einstöckiges Modernes Einfamilienhaus mit Putzfassade, beiger Fassadenfarbe, Satteldach und Blechdach in San Francisco
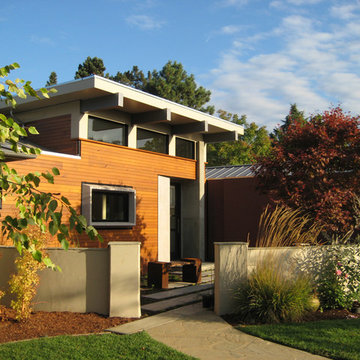
Jonathan Pearlman Elevation Architects
Geräumiges, Einstöckiges Modernes Einfamilienhaus mit Putzfassade, grauer Fassadenfarbe, Flachdach und Blechdach in San Francisco
Geräumiges, Einstöckiges Modernes Einfamilienhaus mit Putzfassade, grauer Fassadenfarbe, Flachdach und Blechdach in San Francisco
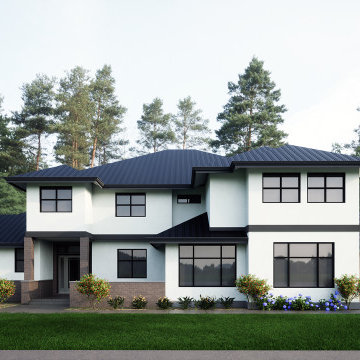
Zweistöckiges Modernes Einfamilienhaus mit Putzfassade, weißer Fassadenfarbe, Walmdach, Blechdach und schwarzem Dach in Vancouver
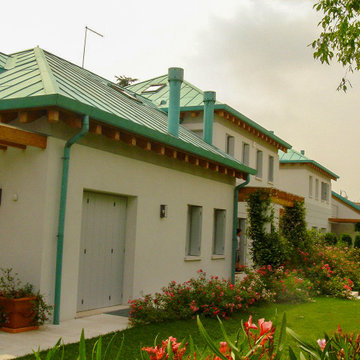
Geräumiges, Zweistöckiges Modernes Einfamilienhaus mit Putzfassade, weißer Fassadenfarbe, Mansardendach, Blechdach und blauem Dach in Sonstige
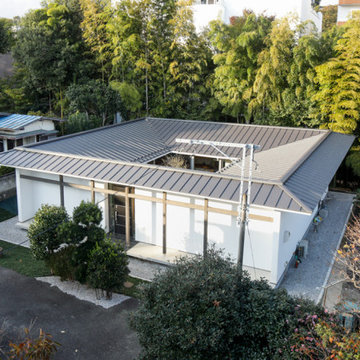
Mittelgroßes, Einstöckiges Einfamilienhaus mit Putzfassade, weißer Fassadenfarbe, Walmdach, Blechdach und grauem Dach in Yokohama
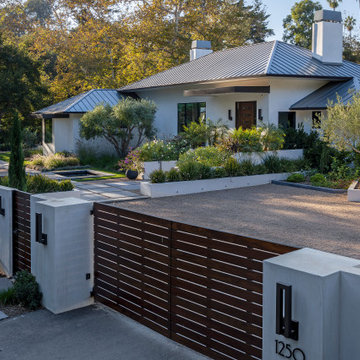
Geräumiges, Zweistöckiges Modernes Einfamilienhaus mit Putzfassade, weißer Fassadenfarbe, Walmdach, Blechdach und grauem Dach in Santa Barbara
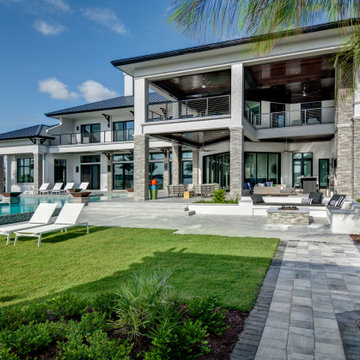
Modern luxury home design with stucco and stone accents. The contemporary home design is capped with a bronze metal roof.
Geräumiges, Zweistöckiges Modernes Einfamilienhaus mit Putzfassade, Walmdach und Blechdach in Miami
Geräumiges, Zweistöckiges Modernes Einfamilienhaus mit Putzfassade, Walmdach und Blechdach in Miami
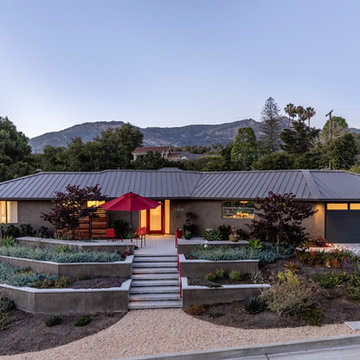
Contractor: Dan Upton
Landscape Architect: everGreen Landscape
Photographer: Jim Bartsch
Mittelgroßes, Einstöckiges Modernes Einfamilienhaus mit Putzfassade, Walmdach, Blechdach und brauner Fassadenfarbe in Santa Barbara
Mittelgroßes, Einstöckiges Modernes Einfamilienhaus mit Putzfassade, Walmdach, Blechdach und brauner Fassadenfarbe in Santa Barbara
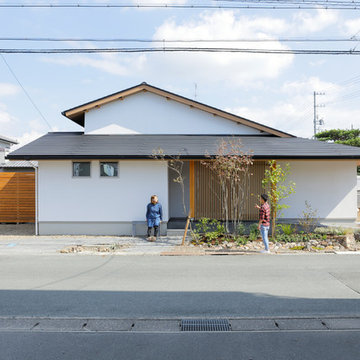
Mittelgroßes, Zweistöckiges Asiatisches Einfamilienhaus mit Putzfassade, weißer Fassadenfarbe, Satteldach und Blechdach in Sonstige
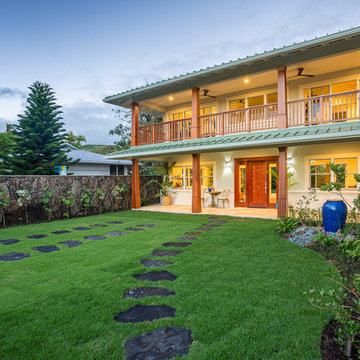
Rex Maximillian
Großes, Zweistöckiges Einfamilienhaus mit Blechdach, Putzfassade, grüner Fassadenfarbe und Walmdach in Hawaii
Großes, Zweistöckiges Einfamilienhaus mit Blechdach, Putzfassade, grüner Fassadenfarbe und Walmdach in Hawaii
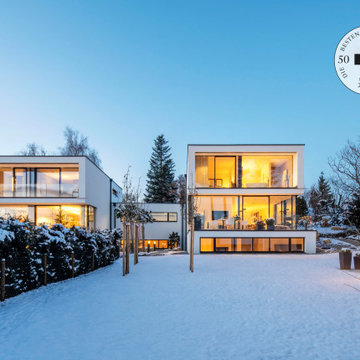
Dreistöckiges Modernes Haus mit Putzfassade, weißer Fassadenfarbe, Blechdach und schwarzem Dach in München
Häuser mit Putzfassade und Blechdach Ideen und Design
7