Häuser mit Putzfassade und Blechdach Ideen und Design
Suche verfeinern:
Budget
Sortieren nach:Heute beliebt
141 – 160 von 3.848 Fotos
1 von 3
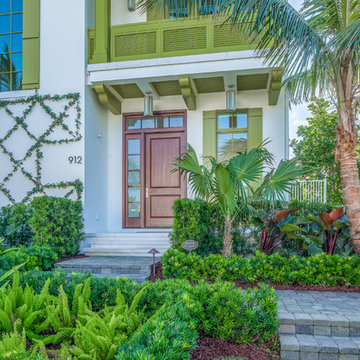
Jumby Bay features 9 luxury villas each with their own pool and garage. This home is at the end of the block so it has an expanded outdoor living area and added privacy. Photo credit: Rick Bethem
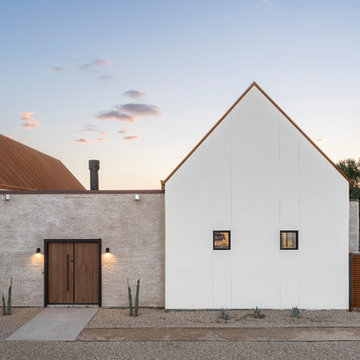
Roehner + Ryan
Einstöckiges Mediterranes Einfamilienhaus mit Putzfassade, weißer Fassadenfarbe, Satteldach und Blechdach in Phoenix
Einstöckiges Mediterranes Einfamilienhaus mit Putzfassade, weißer Fassadenfarbe, Satteldach und Blechdach in Phoenix
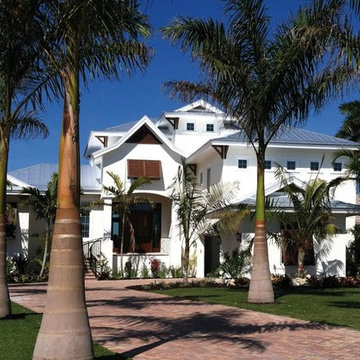
Dreistöckiges, Großes Einfamilienhaus mit weißer Fassadenfarbe, Putzfassade, Walmdach und Blechdach in Tampa
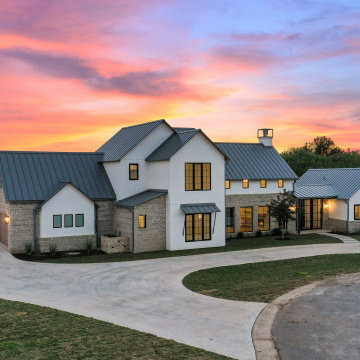
Modern farmhouse exterior with white stucco and stone siding, black metal roof and glass dogtrot entry.
Zweistöckiges Landhausstil Einfamilienhaus mit Putzfassade, weißer Fassadenfarbe, Blechdach und schwarzem Dach in Austin
Zweistöckiges Landhausstil Einfamilienhaus mit Putzfassade, weißer Fassadenfarbe, Blechdach und schwarzem Dach in Austin
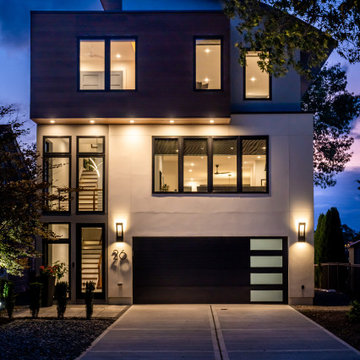
Front Elevation featuring Nichia Panels and white stucco.
Kleines, Dreistöckiges Modernes Einfamilienhaus mit Putzfassade, weißer Fassadenfarbe, Flachdach und Blechdach in New York
Kleines, Dreistöckiges Modernes Einfamilienhaus mit Putzfassade, weißer Fassadenfarbe, Flachdach und Blechdach in New York
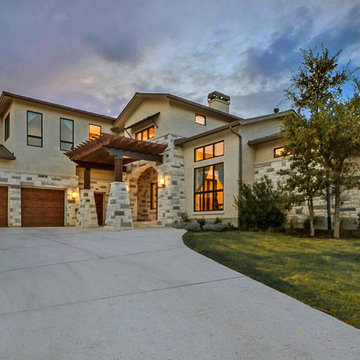
Großes, Zweistöckiges Klassisches Einfamilienhaus mit Putzfassade, beiger Fassadenfarbe, Satteldach und Blechdach in Austin
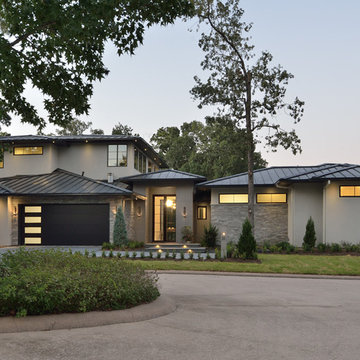
Modern Front Elevation
Zweistöckiges Modernes Einfamilienhaus mit Putzfassade, grauer Fassadenfarbe und Blechdach in Houston
Zweistöckiges Modernes Einfamilienhaus mit Putzfassade, grauer Fassadenfarbe und Blechdach in Houston
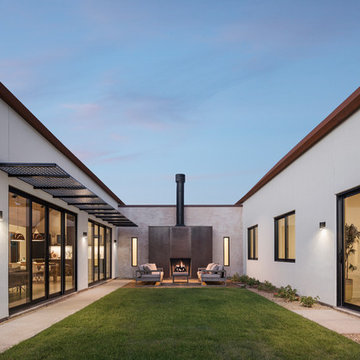
Einstöckiges Mediterranes Einfamilienhaus mit Putzfassade, weißer Fassadenfarbe, Satteldach und Blechdach in Phoenix
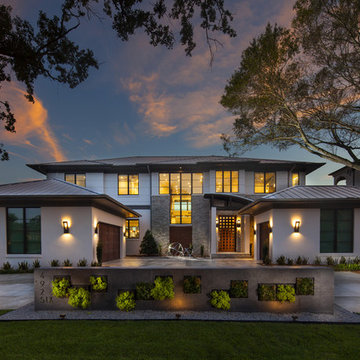
The art of placement rooted in feng shui and the practical demands of nature both played intricate roles in this home’s design evolution.
Project Style: Contemporary
Size: 5 bedrooms; 5 bathrooms; 2 half baths; Living area - 6,200 sq. ft.; Total under roof - 8,200 sq. ft.
Home Story: The inspiration for many of the design elements in this waterfront residence came from years of travel by the homeowner. Tucking away wide-ranging ideas - a hotel lobby's suspended fireplace, a restaurant's pivoting front door, a serene reflecting pool - that fused together seamlessly in a meticulous, well-thought-out manner. This home accommodates a large, very active family while serving as a backdrop for elegant art as well as nature's show-stopping displays.
Challenges & Points of Interest: Potential for high waves and wind dictated specific aspects of this home's design. Careful planning avoided the need and expense of driving 30-foot deep piles. Suspending a 6' wide, 1,200-pound marble fireplace proved a gravity-defying engineering challenge. The tons of behind-the-scene steel and framing allow the fireplace effortlessly float as the home's centerpiece. The stunning, 900-pound sapele wood, custom front door opens with a finger touch thanks to its unique pivot design. Linear-patterned waterfall granite, ceiling-supplied water for tub bathing, Murphy bed, cantilevered 4-foot stair treads with stainless steel airline-cabled railing, 4-sided infinity-edge hot tub, living wall, zen garden and an intimate reflection pool with stepping stones are a few more of the design inspirations-turned reality in this highly-efficient Smart home.
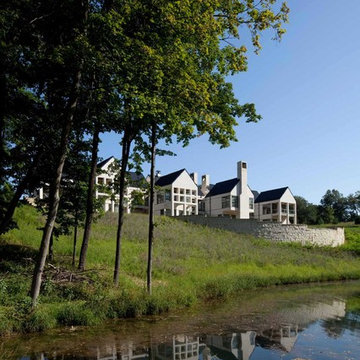
Farshid Assassi
Geräumiges, Einstöckiges Modernes Einfamilienhaus mit Putzfassade, weißer Fassadenfarbe, Satteldach und Blechdach in Cedar Rapids
Geräumiges, Einstöckiges Modernes Einfamilienhaus mit Putzfassade, weißer Fassadenfarbe, Satteldach und Blechdach in Cedar Rapids
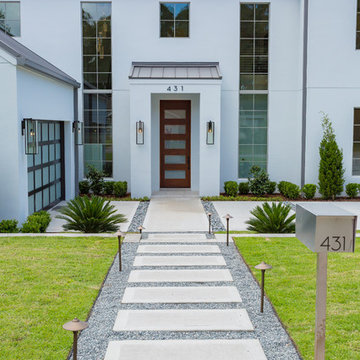
Großes, Zweistöckiges Klassisches Einfamilienhaus mit Putzfassade, weißer Fassadenfarbe, Satteldach, Blechdach und grauem Dach in Orlando
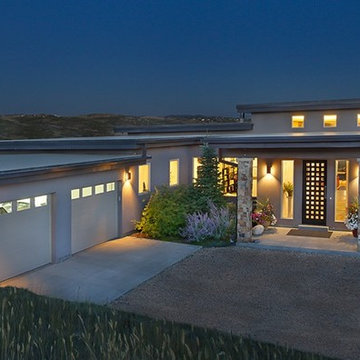
Jim Fairchild
Mittelgroßes, Einstöckiges Modernes Einfamilienhaus mit Putzfassade, Flachdach und Blechdach in Salt Lake City
Mittelgroßes, Einstöckiges Modernes Einfamilienhaus mit Putzfassade, Flachdach und Blechdach in Salt Lake City
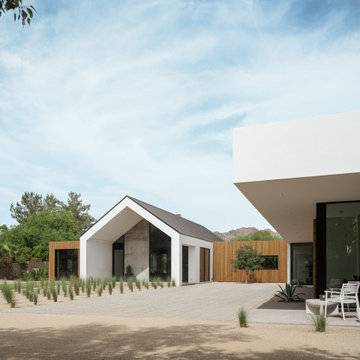
Photos by Roehner + Ryan
Einstöckiges Modernes Einfamilienhaus mit Putzfassade, weißer Fassadenfarbe, Satteldach, Blechdach und schwarzem Dach in Phoenix
Einstöckiges Modernes Einfamilienhaus mit Putzfassade, weißer Fassadenfarbe, Satteldach, Blechdach und schwarzem Dach in Phoenix
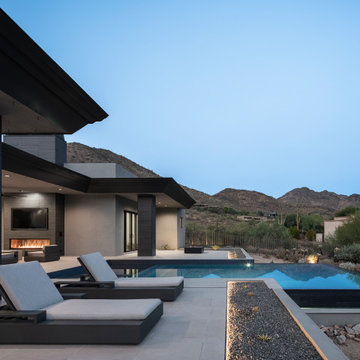
Großes, Einstöckiges Modernes Einfamilienhaus mit Putzfassade, grauer Fassadenfarbe, Flachdach, Blechdach und schwarzem Dach in Phoenix
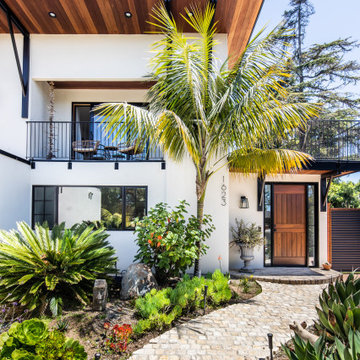
Complete exterior renovation of this 1970's home in Cardiff by the Sea. Re-configured the roof design and added new windows and doors. Our team of craftsman installed the Kayu wood soffits and used the wood for custom Dutch entry door and Garage. New accent lighting highlights the Bokara cobblestone walkway, smooth stucco finish and black metal details.
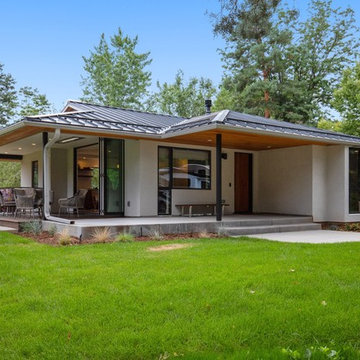
Mittelgroßes, Einstöckiges Modernes Einfamilienhaus mit Putzfassade, beiger Fassadenfarbe und Blechdach in Denver
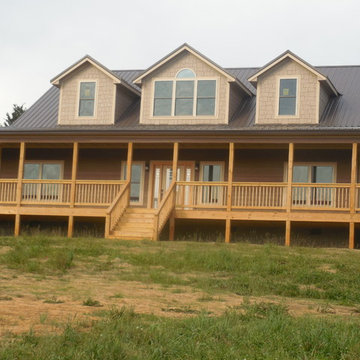
Mittelgroßes, Einstöckiges Rustikales Einfamilienhaus mit Putzfassade, brauner Fassadenfarbe und Blechdach in Sonstige
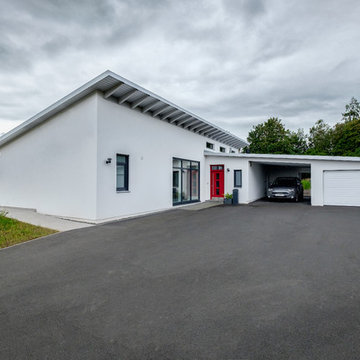
Paul T Cowan
Einstöckiges Retro Einfamilienhaus mit Putzfassade, weißer Fassadenfarbe, Pultdach und Blechdach in Sonstige
Einstöckiges Retro Einfamilienhaus mit Putzfassade, weißer Fassadenfarbe, Pultdach und Blechdach in Sonstige
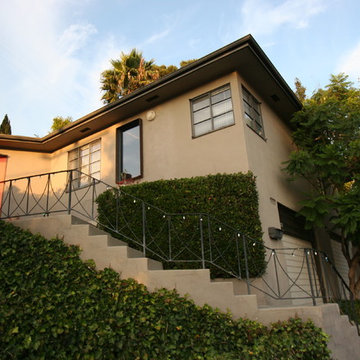
Großes Modernes Einfamilienhaus mit beiger Fassadenfarbe, Flachdach, Putzfassade und Blechdach in Los Angeles
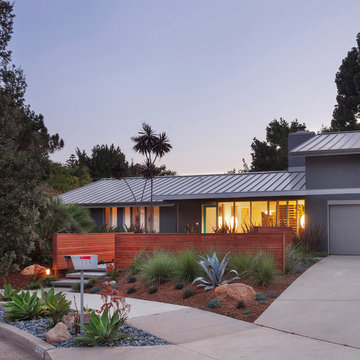
Patrick W. Price
Kleines, Zweistöckiges Modernes Einfamilienhaus mit Putzfassade, grauer Fassadenfarbe, Satteldach und Blechdach in Santa Barbara
Kleines, Zweistöckiges Modernes Einfamilienhaus mit Putzfassade, grauer Fassadenfarbe, Satteldach und Blechdach in Santa Barbara
Häuser mit Putzfassade und Blechdach Ideen und Design
8