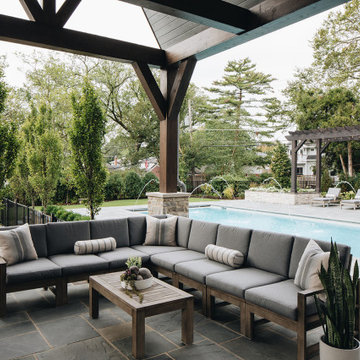Häuser mit Putzfassade und Glasfassade Ideen und Design
Suche verfeinern:
Budget
Sortieren nach:Heute beliebt
161 – 180 von 53.901 Fotos
1 von 3
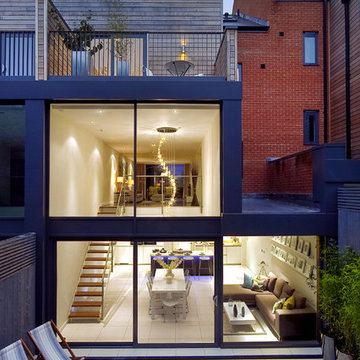
Rear external of contemporary townhouse in London. The space features a double height void including a statement contemporary chandelier over the kitchen. The Living Room above is linked to the Kitchen by a feature glass, powered coated steel and walnut open tread staircase. Dramatic two story floor to ceiling glazing on the back of the house gives views to the garden from both the kitchen and living room.
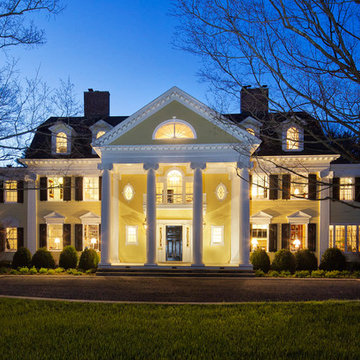
This stunning neo classical home is ready for the next century. New features include generous kitchen and mudroom wing, elliptical arched breakfast bay, sunroom wing, 8 bathrooms, 2 laundry rooms, wood paneled elevator, many windows and doors, and a side porch. Extensive restoration was completed on the formal living and dining rooms, library, family room, 7 bedrooms, three story foyer, and 7 fireplaces – most with original mantels. New custom cabinetry features vintage glass, leaded glass, beaded inset doors and drawers, and vintage hardware. We created a seamless blend of new and restored historical details throughout this elegant home while adding modern amenities.
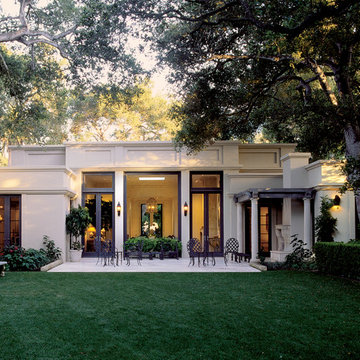
Architect: Bob Easton
Großes, Einstöckiges Mediterranes Haus mit Putzfassade, beiger Fassadenfarbe und Flachdach in Santa Barbara
Großes, Einstöckiges Mediterranes Haus mit Putzfassade, beiger Fassadenfarbe und Flachdach in Santa Barbara
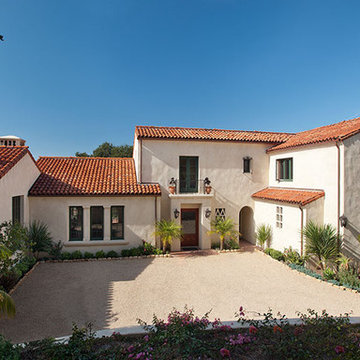
Architect: Bob Easton AIA
General Contractor: Allen Construction
Photographer: Jim Bartsch Photography
Großes, Zweistöckiges Mediterranes Haus mit Putzfassade und weißer Fassadenfarbe in Santa Barbara
Großes, Zweistöckiges Mediterranes Haus mit Putzfassade und weißer Fassadenfarbe in Santa Barbara
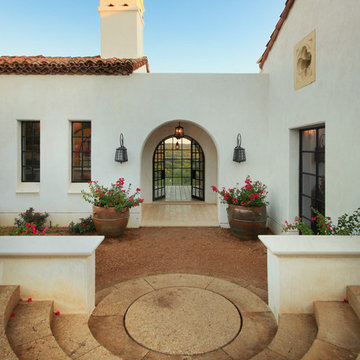
Mittelgroßes, Einstöckiges Mediterranes Haus mit Putzfassade in Austin
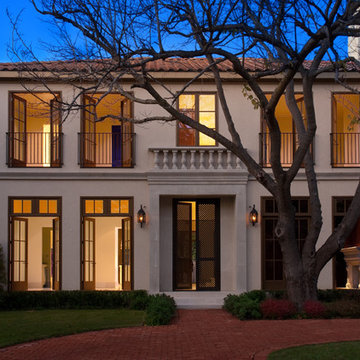
Combination of old world European and a variation of Contemporary style. Every opening is a set of french doors, allowing the whole home to be open to the outdoors, from all levels and all sides. Photograph by Art Russell
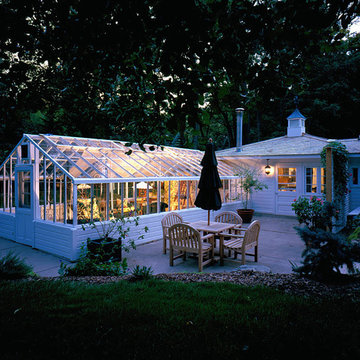
CB Wilson Interior Design
Bruce Thompson Photography
Großes, Einstöckiges Klassisches Einfamilienhaus mit Glasfassade, weißer Fassadenfarbe, Satteldach und Misch-Dachdeckung in Milwaukee
Großes, Einstöckiges Klassisches Einfamilienhaus mit Glasfassade, weißer Fassadenfarbe, Satteldach und Misch-Dachdeckung in Milwaukee
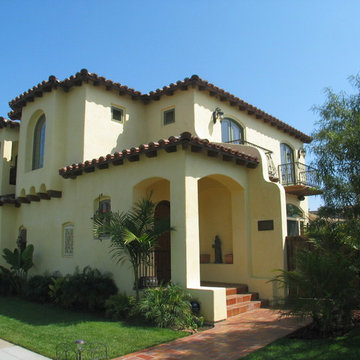
Spanish Colonial Style Homes, Photo Credit: Kevin Rugee Architect, Inc
Großes, Zweistöckiges Mediterranes Haus mit Putzfassade, beiger Fassadenfarbe und Satteldach in San Diego
Großes, Zweistöckiges Mediterranes Haus mit Putzfassade, beiger Fassadenfarbe und Satteldach in San Diego
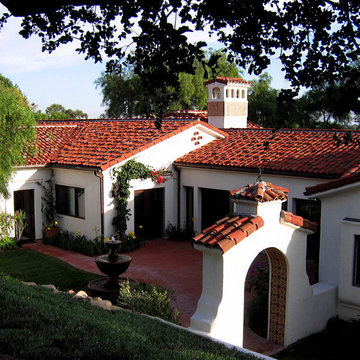
Design Consultant Jeff Doubét is the author of Creating Spanish Style Homes: Before & After – Techniques – Designs – Insights. The 240 page “Design Consultation in a Book” is now available. Please visit SantaBarbaraHomeDesigner.com for more info.
Jeff Doubét specializes in Santa Barbara style home and landscape designs. To learn more info about the variety of custom design services I offer, please visit SantaBarbaraHomeDesigner.com
Jeff Doubét is the Founder of Santa Barbara Home Design - a design studio based in Santa Barbara, California USA.
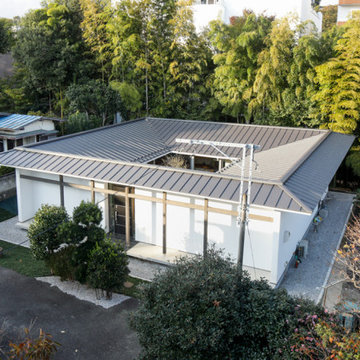
Mittelgroßes, Einstöckiges Einfamilienhaus mit Putzfassade, weißer Fassadenfarbe, Walmdach, Blechdach und grauem Dach in Yokohama
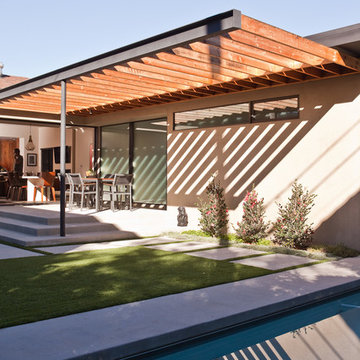
Michael Weschler
Einstöckiges, Großes Modernes Haus mit Putzfassade und beiger Fassadenfarbe in Los Angeles
Einstöckiges, Großes Modernes Haus mit Putzfassade und beiger Fassadenfarbe in Los Angeles
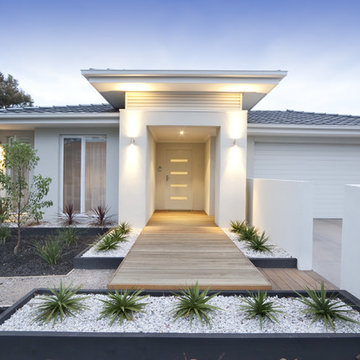
Entry Door, Sliding Glass Door, Venice, Florida
Mittelgroßes, Einstöckiges Modernes Einfamilienhaus mit Putzfassade, weißer Fassadenfarbe, Walmdach und Schindeldach in Tampa
Mittelgroßes, Einstöckiges Modernes Einfamilienhaus mit Putzfassade, weißer Fassadenfarbe, Walmdach und Schindeldach in Tampa

Interior Designer: Allard & Roberts Interior Design, Inc, Photographer: David Dietrich, Builder: Evergreen Custom Homes, Architect: Gary Price, Design Elite Architecture
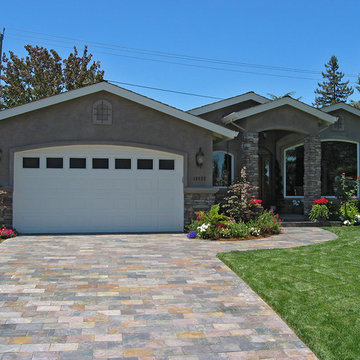
Mittelgroßes, Einstöckiges Klassisches Einfamilienhaus mit Putzfassade, grauer Fassadenfarbe, Satteldach und Schindeldach in San Francisco
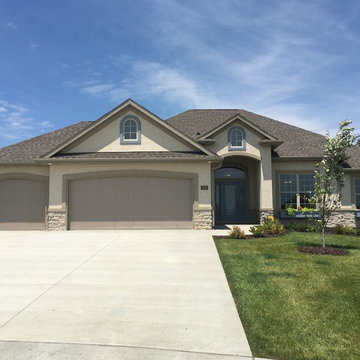
Mittelgroßes, Einstöckiges Klassisches Haus mit Putzfassade, beiger Fassadenfarbe und Satteldach in Sonstige
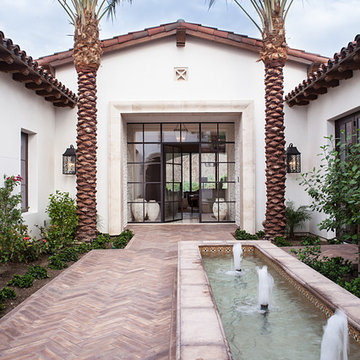
Mittelgroßes, Einstöckiges Mediterranes Haus mit Putzfassade und weißer Fassadenfarbe in Los Angeles
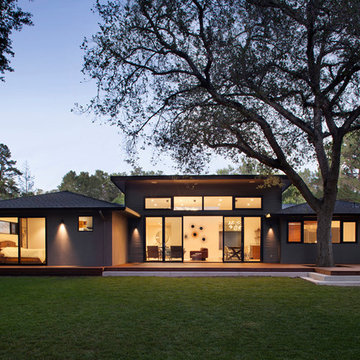
A beautiful sunset shot of the backyard showing the new great room in the middle, flanked by the master bedroom at left and kitchen to the right. The ipe deck wraps together all of these rooms and the heritage oak tree.
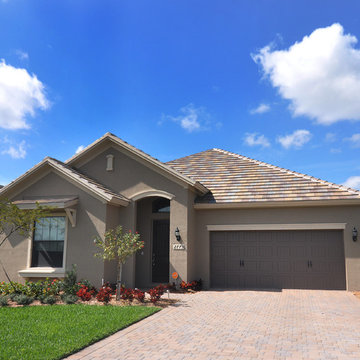
Florida coastal style home using a gray color palette.
Mittelgroßes, Einstöckiges Haus mit Putzfassade, grauer Fassadenfarbe und Satteldach in Tampa
Mittelgroßes, Einstöckiges Haus mit Putzfassade, grauer Fassadenfarbe und Satteldach in Tampa

Our Austin studio decided to go bold with this project by ensuring that each space had a unique identity in the Mid-Century Modern style bathroom, butler's pantry, and mudroom. We covered the bathroom walls and flooring with stylish beige and yellow tile that was cleverly installed to look like two different patterns. The mint cabinet and pink vanity reflect the mid-century color palette. The stylish knobs and fittings add an extra splash of fun to the bathroom.
The butler's pantry is located right behind the kitchen and serves multiple functions like storage, a study area, and a bar. We went with a moody blue color for the cabinets and included a raw wood open shelf to give depth and warmth to the space. We went with some gorgeous artistic tiles that create a bold, intriguing look in the space.
In the mudroom, we used siding materials to create a shiplap effect to create warmth and texture – a homage to the classic Mid-Century Modern design. We used the same blue from the butler's pantry to create a cohesive effect. The large mint cabinets add a lighter touch to the space.
---
Project designed by the Atomic Ranch featured modern designers at Breathe Design Studio. From their Austin design studio, they serve an eclectic and accomplished nationwide clientele including in Palm Springs, LA, and the San Francisco Bay Area.
For more about Breathe Design Studio, see here: https://www.breathedesignstudio.com/
To learn more about this project, see here: https://www.breathedesignstudio.com/atomic-ranch
Häuser mit Putzfassade und Glasfassade Ideen und Design
9
