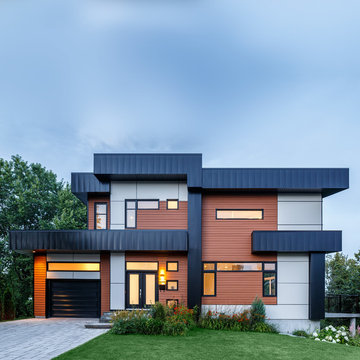Häuser mit Putzfassade und Mix-Fassade Ideen und Design
Suche verfeinern:
Budget
Sortieren nach:Heute beliebt
21 – 40 von 125.927 Fotos
1 von 3

Mittelgroßes, Zweistöckiges Modernes Einfamilienhaus mit Putzfassade, beiger Fassadenfarbe, Walmdach und Blechdach in Sonstige
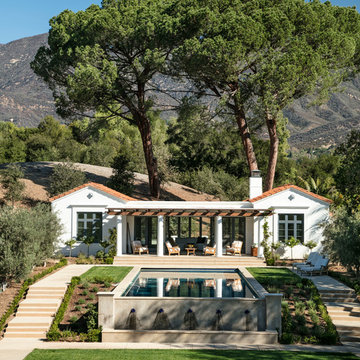
New guesthouse for a historic landmark estate that echoes the design of the main residence.
Photo by: Jim Bartsch
Kleines, Einstöckiges Mediterranes Haus mit Putzfassade und weißer Fassadenfarbe in Los Angeles
Kleines, Einstöckiges Mediterranes Haus mit Putzfassade und weißer Fassadenfarbe in Los Angeles
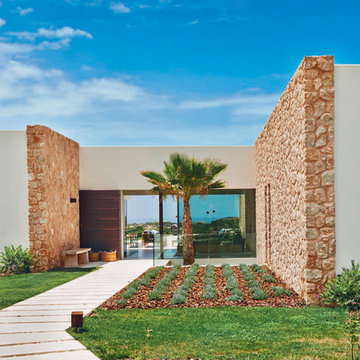
Mittelgroßes, Einstöckiges Mediterranes Haus mit Mix-Fassade, weißer Fassadenfarbe und Flachdach in Mailand

white house, two story house,
Zweistöckiges, Geräumiges Klassisches Einfamilienhaus mit beiger Fassadenfarbe, Walmdach, Putzfassade und Schindeldach in Dallas
Zweistöckiges, Geräumiges Klassisches Einfamilienhaus mit beiger Fassadenfarbe, Walmdach, Putzfassade und Schindeldach in Dallas

Einstöckiges, Großes Retro Einfamilienhaus mit Pultdach, grauer Fassadenfarbe und Mix-Fassade in Denver

Anice Hoachlander, Hoachlander Davis Photography
Mittelgroßes, Einstöckiges Mid-Century Haus mit grauer Fassadenfarbe, Mix-Fassade und Satteldach in Washington, D.C.
Mittelgroßes, Einstöckiges Mid-Century Haus mit grauer Fassadenfarbe, Mix-Fassade und Satteldach in Washington, D.C.

The new front elevation of the Manhattan Beach Mid-Century Modern house. The original house from the 1950s was by famed architect Edward Ficket. In the 1980s a bad addition was done that hid the original house and completely changed the character.. Our goal was to revamp the entire house and in the process restore some of the mid-century magic.

Mittelgroßes, Zweistöckiges Mediterranes Haus mit Putzfassade, weißer Fassadenfarbe und Flachdach in Santa Barbara

A luxury residence in Vail, Colorado featuring wire-brushed Bavarian Oak wide-plank wood floors in a custom finish and reclaimed sunburnt siding on the ceiling.
Arrigoni Woods specializes in wide-plank wood flooring, both recycled and engineered. Our wood comes from old-growth Western European forests that are sustainably managed. Arrigoni's uniquely engineered wood (which has the look and feel of solid wood) features a trio of layered engineered planks, with a middle layer of transversely laid vertical grain spruce, providing a solid core.
This gorgeous mountain modern home was completed in the Fall of 2014. Using only the finest of materials and finishes, this home is the ultimate dream home.
Photographer: Kimberly Gavin

© 2015 Jonathan Dean. All Rights Reserved. www.jwdean.com.
Großes, Dreistöckiges Haus mit Putzfassade, weißer Fassadenfarbe und Walmdach in New Orleans
Großes, Dreistöckiges Haus mit Putzfassade, weißer Fassadenfarbe und Walmdach in New Orleans
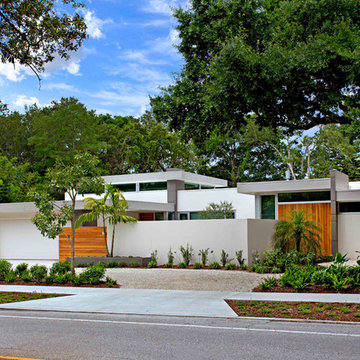
Ryan Gamma Photography
Einstöckiges, Mittelgroßes Modernes Einfamilienhaus mit Putzfassade, Flachdach und weißer Fassadenfarbe in Sonstige
Einstöckiges, Mittelgroßes Modernes Einfamilienhaus mit Putzfassade, Flachdach und weißer Fassadenfarbe in Sonstige

Photos by Francis and Francis Photography
The Anderson Residence is ‘practically’ a new home in one of Las Vegas midcentury modern neighborhoods McNeil. The house is the current home of Ian Anderson the local Herman Miller dealer and Shanna Anderson of Leeland furniture family. When Ian first introduced CSPA studio to the project it was burned down house. Turns out that the house is a 1960 midcentury modern sister of two homes that was destroyed by arson in a dispute between landlord and tenant. Once inside the burned walls it was quite clear what a wonderful house it once was. Great care was taken to try and restore the house to a similar splendor. The reality is the remodel didn’t involve much of the original house, by the time the fire damage was remediated there wasn’t much left. The renovation includes an additional 1000 SF of office, guest bedroom, laundry, mudroom, guest toilet outdoor shower and a garage. The roof line was raised in order to accommodate a forced air mechanical system, but care was taken to keep the lines long and low (appearing) to match the midcentury modern style.
The House is an H-shape. Typically houses of this time period would have small rooms with long narrow hallways. However in this case with the walls burned out one can see from one side of the house to other creating a huge feeling space. It was decided to totally open the East side of the house and make the kitchen which gently spills into the living room and wood burning fireplace the public side. New windows and a huge 16’ sliding door were added all the way around the courtyard so that one can see out and across into the private side. On the west side of the house the long thin hallway is opened up by the windows to the courtyard and the long wall offers an opportunity for a gallery style art display. The long hallway opens to two bedrooms, shared bathroom and master bedroom. The end of the hallway opens to a casual living room and the swimming pool area.
The house has no formal dining room but a 15’ custom crafted table by Ian’s sculptor father that is an extension of the kitchen island.
The H-shape creates two covered areas, one is the front entry courtyard, fenced in by a Brazilian walnut enclosure and crowned by a steel art installation by Ian’s father. The rear covered courtyard is a breezy spot for chilling out on a hot desert day.
The pool was re-finished and a shallow soaking deck added. A new barbeque and covered patio added. Some of the large plant material was salvaged and nursed back to health and a complete new desert landscape was re-installed to bring the exterior to life.
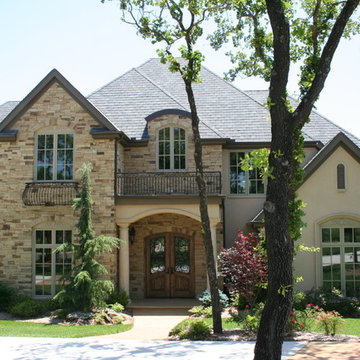
Großes, Zweistöckiges Klassisches Haus mit Mix-Fassade, beiger Fassadenfarbe und Walmdach in Oklahoma City
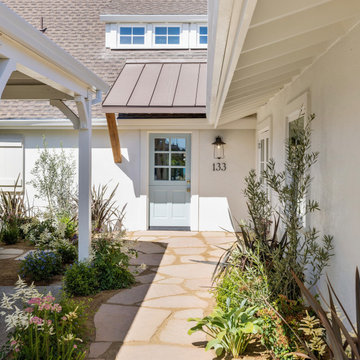
Hand cut meandering stone pathways lead to redesigned entry with a new raised seam roof, salvaged timber, and charming dutch door & coastal lantern.
Zweistöckiges Maritimes Einfamilienhaus mit Putzfassade, weißer Fassadenfarbe, Satteldach, Schindeldach und braunem Dach in Sonstige
Zweistöckiges Maritimes Einfamilienhaus mit Putzfassade, weißer Fassadenfarbe, Satteldach, Schindeldach und braunem Dach in Sonstige

This 1,650 sf beach house was designed and built to meed FEMA regulations given it proximity to ocean storm surges and flood plane. It is built 5 feet above grade with a skirt that effectively allows the ocean surge to flow underneath the house should such an event occur.
The approval process was considerable given the client needed natural resource special permits given the proximity of wetlands and zoning variances due to pyramid law issues.
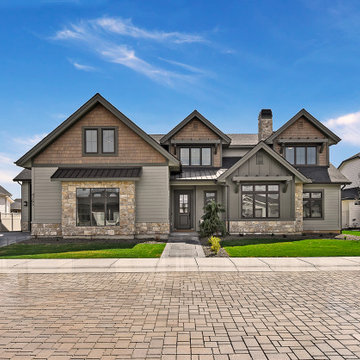
The Sawtooth is a modern twist on the classic cottage aesthetic. Rounded arches, patterned tiles, vertical shiplap paneling, built-in reading loft, and a gorgeous white oak second kitchen island are just some of the elements that add so much charm to this 3,665 SF two-level. So much space with 4 bedrooms, 3.5 baths, office, an enormous bonus room, and a 3-car plus RV garage! But that’s not all...you’ll love enjoying Idaho’s sunsets from the covered patio!
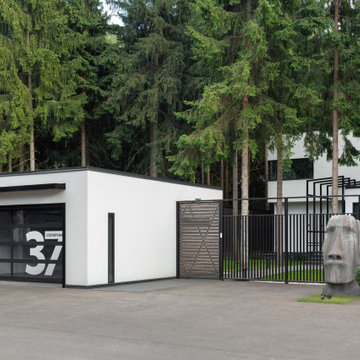
Mittelgroßes, Zweistöckiges Modernes Einfamilienhaus mit Putzfassade, weißer Fassadenfarbe, Flachdach und schwarzem Dach in Moskau

Großes, Dreistöckiges Klassisches Einfamilienhaus mit Mix-Fassade, bunter Fassadenfarbe, Satteldach, Misch-Dachdeckung und schwarzem Dach in Toronto

Stunning vertical board and batten accented with a lush mixed stone watertable really makes this modern farmhouse pop! This is arguably our most complete home to date featuring the perfect balance of natural elements and crisp pops of modern clean lines.
Häuser mit Putzfassade und Mix-Fassade Ideen und Design
2
