Häuser mit Putzfassade und Mix-Fassade Ideen und Design
Suche verfeinern:
Budget
Sortieren nach:Heute beliebt
101 – 120 von 125.932 Fotos
1 von 3

Denver Modern with natural stone accents.
Mittelgroßes, Dreistöckiges Modernes Einfamilienhaus mit grauer Fassadenfarbe, Flachdach und Mix-Fassade in Denver
Mittelgroßes, Dreistöckiges Modernes Einfamilienhaus mit grauer Fassadenfarbe, Flachdach und Mix-Fassade in Denver
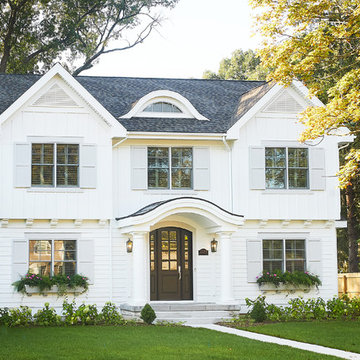
Charming traditional exterior with white siding and soft gray shutters. Details like the eyebrow window and flower boxes add to the charm and warmth of this home!
Photographer: Ashley Avila Photography
Interior Design: Vision Interiors by Visbeen
Architect: Visbeen Architects
Builder: Joel Peterson Homes
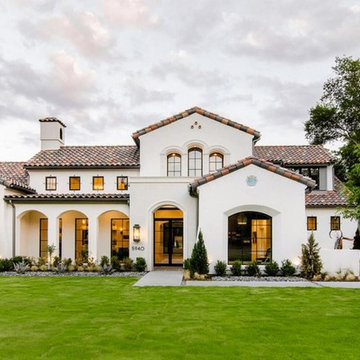
Großes, Zweistöckiges Mediterranes Einfamilienhaus mit Putzfassade, weißer Fassadenfarbe, Satteldach und Ziegeldach in Austin

Zweistöckiges Mid-Century Einfamilienhaus mit Mix-Fassade, grauer Fassadenfarbe und Flachdach in Denver
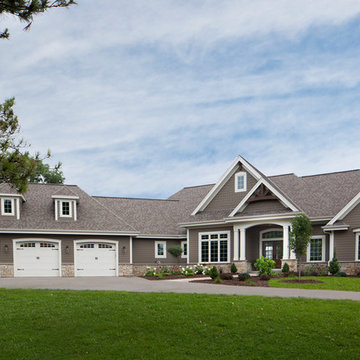
The large angled garage, double entry door, bay window and arches are the welcoming visuals to this exposed ranch. Exterior thin veneer stone, the James Hardie Timberbark siding and the Weather Wood shingles accented by the medium bronze metal roof and white trim windows are an eye appealing color combination. Impressive double transom entry door with overhead timbers and side by side double pillars.
(Ryan Hainey)
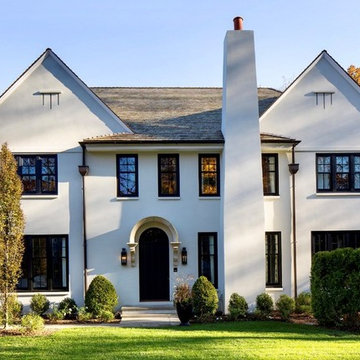
On the main street heading into Maplewood Village sat a home that was completely out of scale and did not exhibit the grandeur of the other homes surrounding it. When the home became available, our client seized the opportunity to create a home that is more in scale and character with the neighborhood. By creating a home with period details and traditional materials, this new home dovetails seamlessly into the the rhythm of the street while providing all the modern conveniences today's busy life demands.
Clawson Architects was pleased to work in collaboration with the owners to create a new home design that takes into account the context, period and scale of the adjacent homes without being a "replica". It recalls details from the English Arts and Crafts style. The stucco finish on the exterior is consistent with the stucco finish on one of the adjacent homes as well as others on the block.
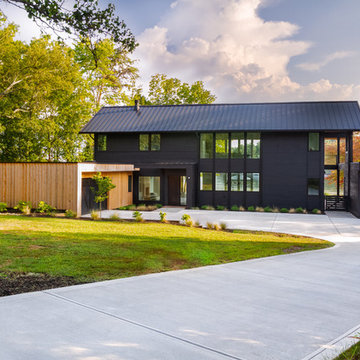
Zweistöckiges Modernes Einfamilienhaus mit Mix-Fassade, schwarzer Fassadenfarbe, Satteldach und Blechdach in Charlotte
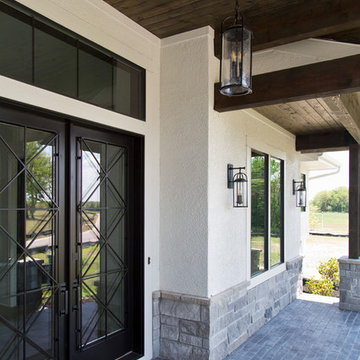
Großes, Zweistöckiges Modernes Einfamilienhaus mit Mix-Fassade, weißer Fassadenfarbe und Schindeldach in Kansas City
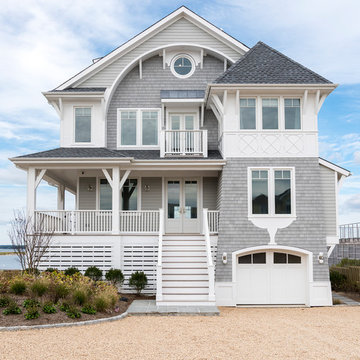
Photographer: Daniel Contelmo Jr.
Mittelgroßes, Dreistöckiges Maritimes Einfamilienhaus mit Mix-Fassade, grauer Fassadenfarbe, Satteldach und Schindeldach in New York
Mittelgroßes, Dreistöckiges Maritimes Einfamilienhaus mit Mix-Fassade, grauer Fassadenfarbe, Satteldach und Schindeldach in New York

The exterior face lift included Hardie board siding and MiraTEC trim, decorative metal railing on the porch, landscaping and a custom mailbox. The concrete paver driveway completes this beautiful project.

Zweistöckiges, Mittelgroßes Modernes Einfamilienhaus mit Mix-Fassade, bunter Fassadenfarbe und Flachdach in Orange County
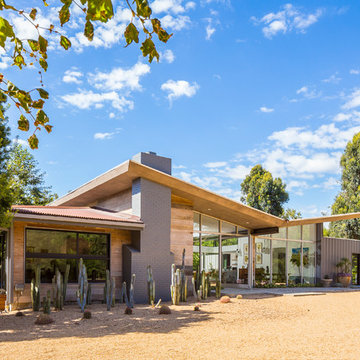
Photo: Brian Thomas Jones
Einstöckiges Mid-Century Einfamilienhaus mit Mix-Fassade, bunter Fassadenfarbe und Schmetterlingsdach in Los Angeles
Einstöckiges Mid-Century Einfamilienhaus mit Mix-Fassade, bunter Fassadenfarbe und Schmetterlingsdach in Los Angeles

Einstöckiges, Mittelgroßes Klassisches Einfamilienhaus mit Mix-Fassade, grauer Fassadenfarbe, Satteldach und Schindeldach in Sonstige

Front exterior of contemporary new build home in Kirkland, WA.
Zweistöckiges Mid-Century Einfamilienhaus mit Mix-Fassade, bunter Fassadenfarbe und Pultdach in Seattle
Zweistöckiges Mid-Century Einfamilienhaus mit Mix-Fassade, bunter Fassadenfarbe und Pultdach in Seattle
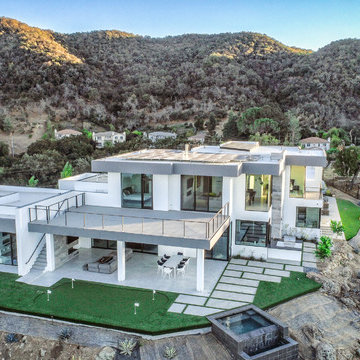
Geräumiges, Zweistöckiges Modernes Einfamilienhaus mit Putzfassade, weißer Fassadenfarbe und Flachdach in Los Angeles
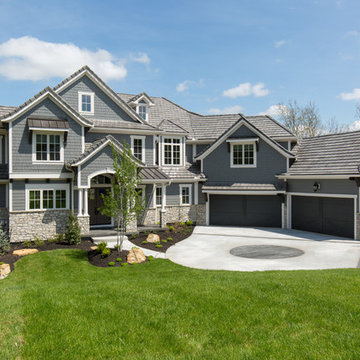
Starr Homes
Zweistöckiges Klassisches Einfamilienhaus mit Mix-Fassade, grauer Fassadenfarbe, Walmdach und Schindeldach in Dallas
Zweistöckiges Klassisches Einfamilienhaus mit Mix-Fassade, grauer Fassadenfarbe, Walmdach und Schindeldach in Dallas
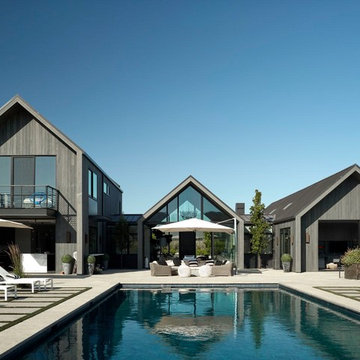
Großes, Zweistöckiges Modernes Einfamilienhaus mit Mix-Fassade, grauer Fassadenfarbe, Satteldach und Blechdach in San Francisco
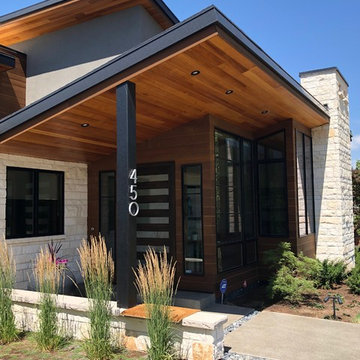
Großes, Zweistöckiges Mid-Century Einfamilienhaus mit Mix-Fassade, Schindeldach und beiger Fassadenfarbe in Salt Lake City
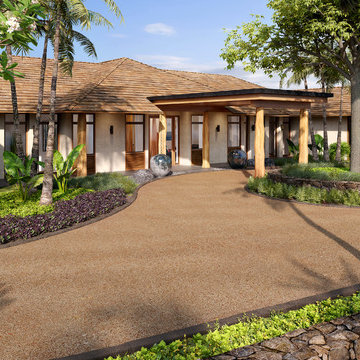
Großes, Einstöckiges Modernes Einfamilienhaus mit Putzfassade, weißer Fassadenfarbe, Walmdach und Schindeldach in Hawaii
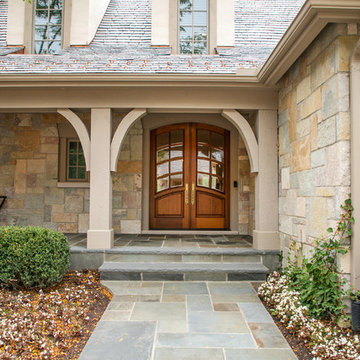
LOWELL CUSTOM HOMES, Lake Geneva, WI., -LOWELL CUSTOM HOMES, Lake Geneva, WI., - We say “oui” to French Country style in a home reminiscent of a French Country Chateau. The flawless home renovation begins with a beautiful yet tired exterior refreshed from top to bottom starting with a new roof by DaVince Roofscapes. The interior maintains its light airy feel with highly crafted details and a lovely kitchen designed with Plato Woodwork, Inc. cabinetry designed by Geneva Cabinet Company.
Häuser mit Putzfassade und Mix-Fassade Ideen und Design
6