Häuser mit Putzfassade und Schindeln Ideen und Design
Suche verfeinern:
Budget
Sortieren nach:Heute beliebt
41 – 60 von 89 Fotos
1 von 3
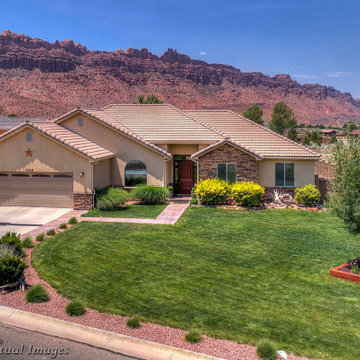
Back drop is the red rock of Moab, Utah featuring this beautiful home.
Mittelgroßes, Einstöckiges Klassisches Einfamilienhaus mit Putzfassade, beiger Fassadenfarbe, Halbwalmdach, Ziegeldach, grauem Dach und Schindeln in Salt Lake City
Mittelgroßes, Einstöckiges Klassisches Einfamilienhaus mit Putzfassade, beiger Fassadenfarbe, Halbwalmdach, Ziegeldach, grauem Dach und Schindeln in Salt Lake City
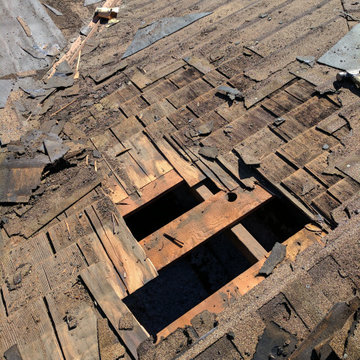
This is a typical project that we specialize in. We renovate roofs and install solar panels in a record 4 days. We handle permits and we offer low rate financing to all our clients, regardless of credit score.
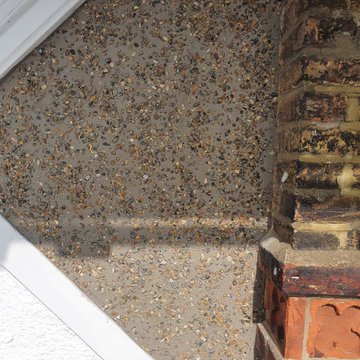
NIN Building Services carried out external reparation to side of the house. The craftsmanship involved extensive timber restoration and rendering reparation. We have used hard wood for long term solution. Because extensive reparation we needed to apply 5 coats of paint (2 coat of primer and 3 top coats).
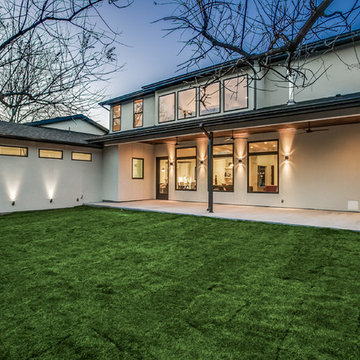
Step into the serene backyard exterior view, where blue and black roofing contrasts with cream-colored stucco for a striking visual appeal. Elegant contemporary windows invite natural light, while lush green grass adds a refreshing touch of nature.
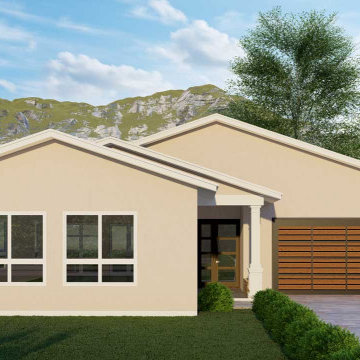
The Mintaka is a contemporary house design. You can use this country and modern design. This story house plan is ideal for a single-family home. This tiny house plan features three bedrooms, two full bathrooms,s and a half bathroom. This tiny house plan includes a two-car garage and a single story. This combination of garage and living space is an optimal arrangement. Here are some lovely house designs. This plan contains a main suite with the privacy you require and plenty of space for your creativity. All bedrooms are furnished with walk-in closets and are roomy. The fourth bedroom may be used to store office supplies, as a guest room, or as a playroom. The living room, kitchen room, and dining areas are all very spacious. The spacious kitchen has a pantry and is filled with ample storage space. The extravagant beamed ceiling with a window that overlooked your backyard and was designed with your family in mind will make it a great place for your friends and family to gather.
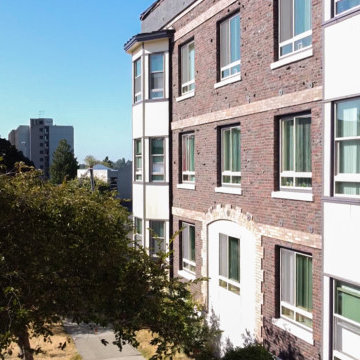
Pull the curtains up and enjoy a lovely morning filled with productivity, positivity, and a dose of sunshine! ?? A Siding project made from Hardie smooth trim boards ?? ??♂️? This beautiful siding view is from one of our projects here at TOV Siding! ??
#homerenovation #seattlehome #renovation #panel #siding #homerenovations #seattlehomes #homerenovationideas #diyhomerenovation
#homemade #homedecor #stayhome #homesweethome
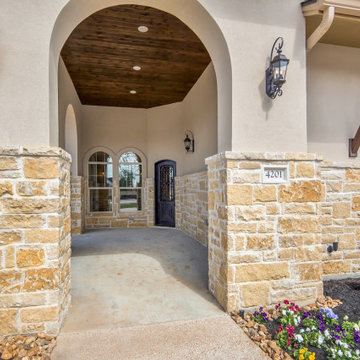
Mittelgroßes, Zweistöckiges Mediterranes Einfamilienhaus mit Putzfassade, beiger Fassadenfarbe, Schindeldach, schwarzem Dach und Schindeln in Sonstige
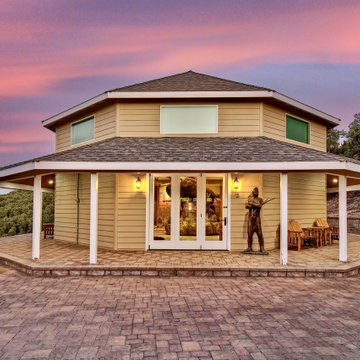
Here is a gorgeous octagon trophy room built for the clients to store all of their art and scultures to share with guest.
Mittelgroßes, Einstöckiges Klassisches Tiny House mit Putzfassade, beiger Fassadenfarbe, Schindeldach, braunem Dach und Schindeln in Sonstige
Mittelgroßes, Einstöckiges Klassisches Tiny House mit Putzfassade, beiger Fassadenfarbe, Schindeldach, braunem Dach und Schindeln in Sonstige
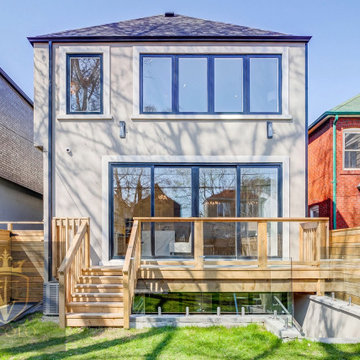
Mittelgroßes, Zweistöckiges Klassisches Einfamilienhaus mit Putzfassade, beiger Fassadenfarbe, Walmdach, Schindeldach, schwarzem Dach und Schindeln in Sonstige
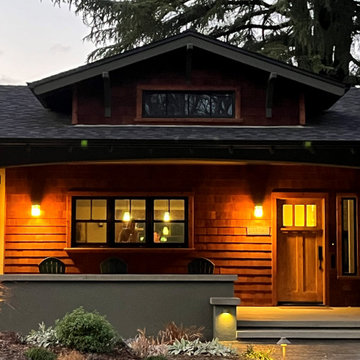
Mittelgroßes, Einstöckiges Uriges Einfamilienhaus mit Putzfassade, grüner Fassadenfarbe, Satteldach, Schindeldach, schwarzem Dach und Schindeln in Sacramento
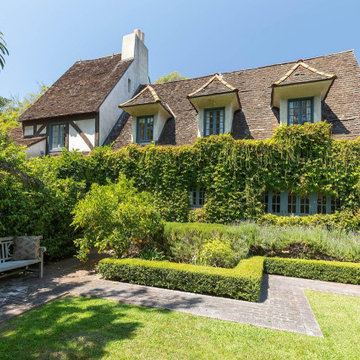
Geräumiges, Zweistöckiges Einfamilienhaus mit Putzfassade, beiger Fassadenfarbe, Satteldach, Schindeldach, braunem Dach und Schindeln in Santa Barbara
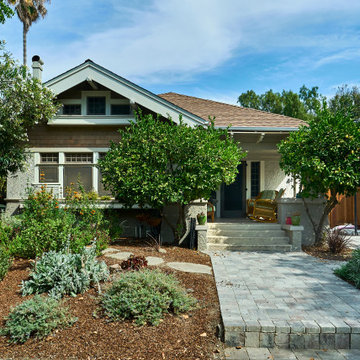
This vintage Craftsman home retains all of the original charm and updates the landscaping for low-water usage.
Mittelgroßes, Einstöckiges Uriges Einfamilienhaus mit Putzfassade, beiger Fassadenfarbe, Satteldach, Misch-Dachdeckung, braunem Dach und Schindeln in San Francisco
Mittelgroßes, Einstöckiges Uriges Einfamilienhaus mit Putzfassade, beiger Fassadenfarbe, Satteldach, Misch-Dachdeckung, braunem Dach und Schindeln in San Francisco
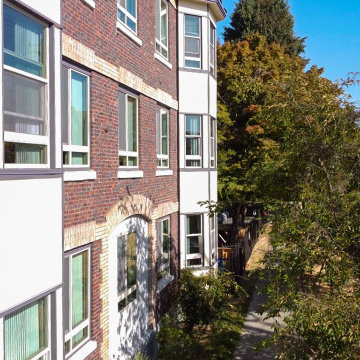
Pull the curtains up and enjoy a lovely morning filled with productivity, positivity, and a dose of sunshine! ?? A Siding project made from Hardie smooth trim boards ?? ??♂️? This beautiful siding view is from one of our projects here at TOV Siding! ??
#homerenovation #seattlehome #renovation #panel #siding #homerenovations #seattlehomes #homerenovationideas #diyhomerenovation
#homemade #homedecor #stayhome #homesweethome
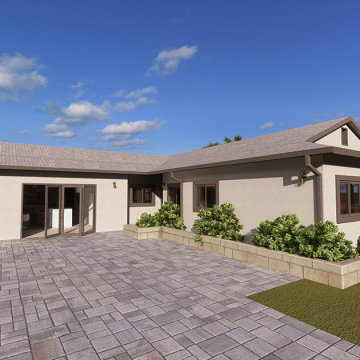
This 1962 Mid Century Lakewood house was remodeled to update the functionality of the home while staying true to the original style. Opening up the floor plan and capturing natural light in the home where some of the key design elements we address. we incorporated modern materials often found in Mid Century these include Natural Stone, Wood, Steel, and a minimal color pallet. Updating appliances and mechanical systems helped make the home more efficient and convenient for our client.
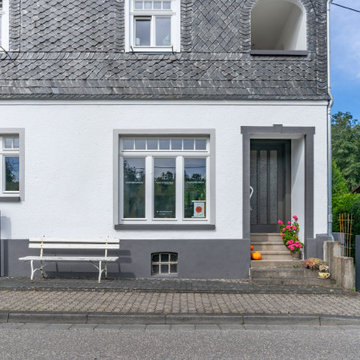
Großes, Dreistöckiges Nordisches Einfamilienhaus mit Putzfassade, weißer Fassadenfarbe, Halbwalmdach, Ziegeldach, schwarzem Dach, Schindeln und Dachgaube in Frankfurt am Main
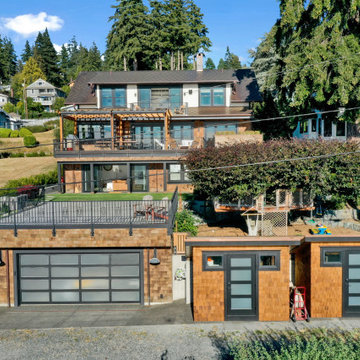
1400 square foot addition and remodel of historic craftsman home to include new garage, accessory dwelling unit and outdoor living space
Großes, Dreistöckiges Rustikales Einfamilienhaus mit Putzfassade, bunter Fassadenfarbe, Satteldach, Blechdach, braunem Dach und Schindeln in Seattle
Großes, Dreistöckiges Rustikales Einfamilienhaus mit Putzfassade, bunter Fassadenfarbe, Satteldach, Blechdach, braunem Dach und Schindeln in Seattle
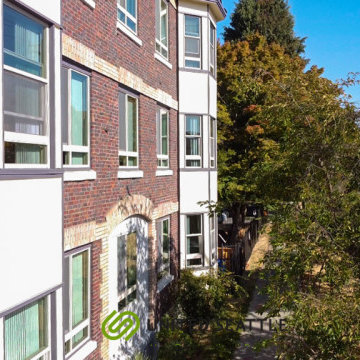
The marblecrete panel siding is built with bay windows to provide a minimalistic design that gives that natural light glow.
Großes, Dreistöckiges Modernes Wohnung mit Putzfassade, weißer Fassadenfarbe, Mansardendach, Schindeln, Misch-Dachdeckung und braunem Dach in Seattle
Großes, Dreistöckiges Modernes Wohnung mit Putzfassade, weißer Fassadenfarbe, Mansardendach, Schindeln, Misch-Dachdeckung und braunem Dach in Seattle
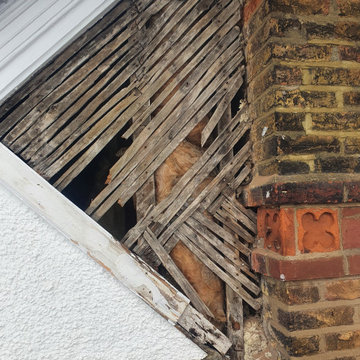
NIN Building Services carried out external reparation to side of the house. The craftsmanship involved extensive timber restoration and rendering reparation. We have used hard wood for long term solution. Because extensive reparation we needed to apply 5 coats of paint (2 coat of primer and 3 top coats).
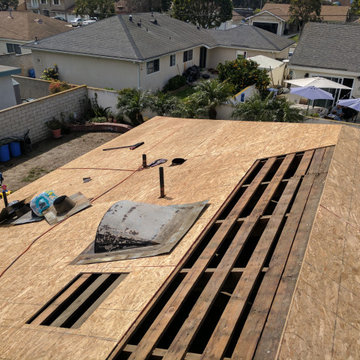
This is a typical project that we specialize in. We renovate roofs and install solar panels in a record 4 days. We handle permits and we offer low rate financing to all our clients, regardless of credit score.
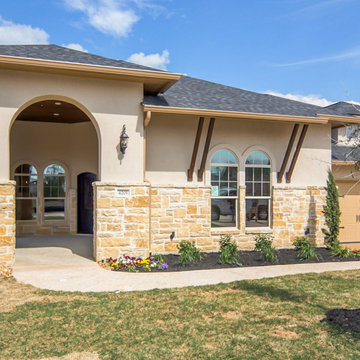
Mittelgroßes, Zweistöckiges Mediterranes Einfamilienhaus mit Putzfassade, beiger Fassadenfarbe, Schindeldach, schwarzem Dach und Schindeln in Sonstige
Häuser mit Putzfassade und Schindeln Ideen und Design
3