Häuser mit Putzfassade und Schindeln Ideen und Design
Suche verfeinern:
Budget
Sortieren nach:Heute beliebt
61 – 80 von 89 Fotos
1 von 3
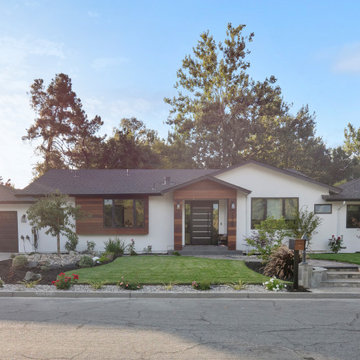
Einstöckiges Modernes Einfamilienhaus mit Putzfassade, weißer Fassadenfarbe, Satteldach, Schindeldach, schwarzem Dach und Schindeln in San Francisco
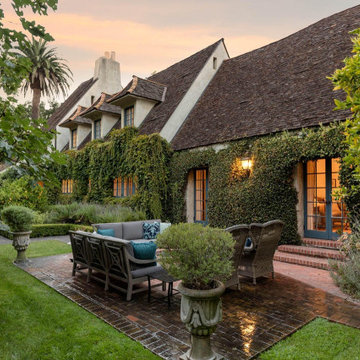
Geräumiges, Zweistöckiges Einfamilienhaus mit Putzfassade, beiger Fassadenfarbe, Satteldach, Schindeldach, braunem Dach und Schindeln in Santa Barbara
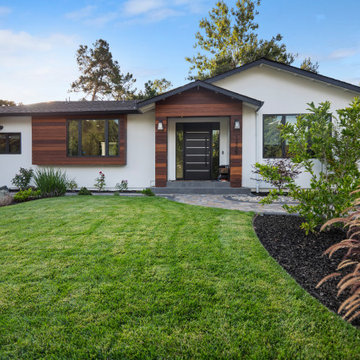
Einstöckiges Modernes Einfamilienhaus mit Putzfassade, weißer Fassadenfarbe, Satteldach, Schindeldach, schwarzem Dach und Schindeln in San Francisco
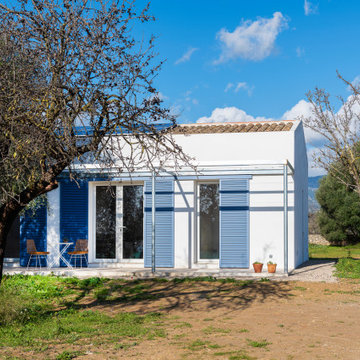
Acabados exteriores con materiales y criterios de bio-sostenibilidad.
Kleines, Einstöckiges Mediterranes Einfamilienhaus mit Putzfassade, weißer Fassadenfarbe, Satteldach, Ziegeldach, braunem Dach und Schindeln in Palma de Mallorca
Kleines, Einstöckiges Mediterranes Einfamilienhaus mit Putzfassade, weißer Fassadenfarbe, Satteldach, Ziegeldach, braunem Dach und Schindeln in Palma de Mallorca
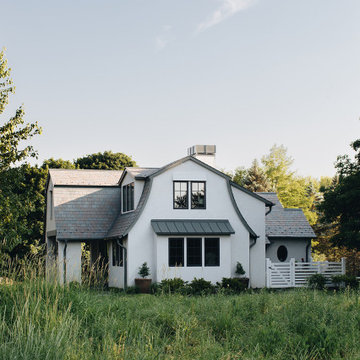
Mittelgroßes, Zweistöckiges Klassisches Einfamilienhaus mit Putzfassade, grauer Fassadenfarbe, Schindeldach, grauem Dach und Schindeln in Chicago
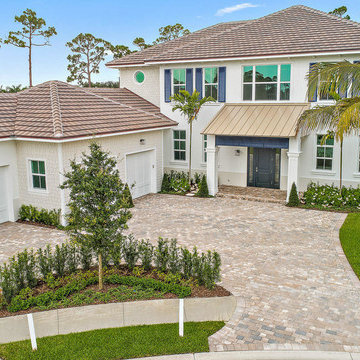
Großes, Zweistöckiges Maritimes Einfamilienhaus mit Putzfassade, weißer Fassadenfarbe, Walmdach, Ziegeldach, braunem Dach und Schindeln in Miami
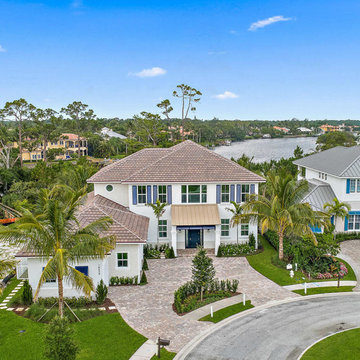
Großes, Zweistöckiges Maritimes Einfamilienhaus mit Putzfassade, weißer Fassadenfarbe, Ziegeldach, Walmdach, braunem Dach und Schindeln in Miami
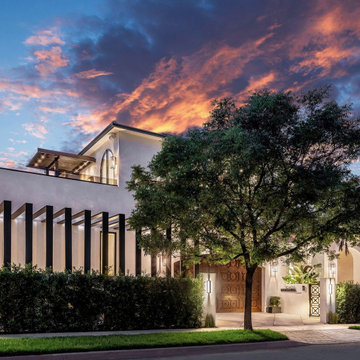
Situated in the hip and upcoming neighborhood of Toluca Lake, overlooking the lakeside golf club, the house sits on a corner lot with extensive two-side private gardens. While the house is mainly influenced by a Mediterranean style, with arched windows and French doors, interior hallway arches and columns, romantic outdoor fireplaces, the interior style, however, leans toward a minimalist yet warm design. Black frame modern pocket doors in the living room creates a blurred interior/exterior transition with the 500 SQFT outdoor patio. The high modern vault ceiling design and its double height areas make the significance of the home’s scale even more compelling. The interior material palette is wholesome with earth and milky tones, in perfect symbiosis with the cyan pool and the deep magenta bougainvillea.
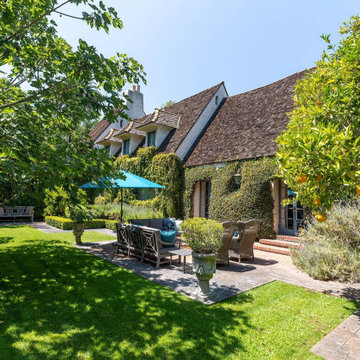
Geräumiges, Zweistöckiges Einfamilienhaus mit Putzfassade, beiger Fassadenfarbe, Satteldach, Schindeldach, braunem Dach und Schindeln in Santa Barbara

Situated in the hip and upcoming neighborhood of Toluca Lake, overlooking the lakeside golf club, the house sits on a corner lot with extensive two-side private gardens. While the house is mainly influenced by a Mediterranean style, with arched windows and French doors, interior hallway arches and columns, romantic outdoor fireplaces, the interior style, however, leans toward a minimalist yet warm design. Black frame modern pocket doors in the living room creates a blurred interior/exterior transition with the 500 SQFT outdoor patio. The high modern vault ceiling design and its double height areas make the significance of the home’s scale even more compelling. The interior material palette is wholesome with earth and milky tones, in perfect symbiosis with the cyan pool and the deep magenta bougainvillea.
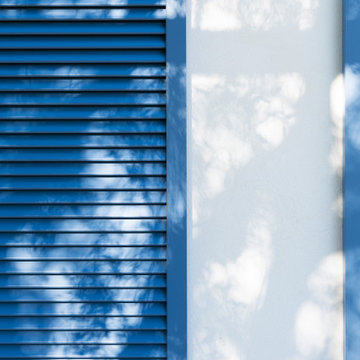
Acabados exteriores con materiales y criterios de bio-sostenibilidad.
Persiana Mallorquina corredera.
Kleines, Einstöckiges Mediterranes Einfamilienhaus mit Putzfassade, weißer Fassadenfarbe, Satteldach, Ziegeldach, braunem Dach und Schindeln in Palma de Mallorca
Kleines, Einstöckiges Mediterranes Einfamilienhaus mit Putzfassade, weißer Fassadenfarbe, Satteldach, Ziegeldach, braunem Dach und Schindeln in Palma de Mallorca
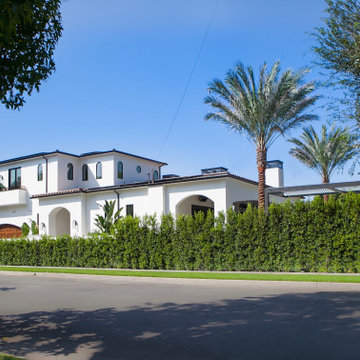
Situated in the hip and upcoming neighborhood of Toluca Lake, overlooking the lakeside golf club, the house sits on a corner lot with extensive two-side private gardens. While the house is mainly influenced by a Mediterranean style, with arched windows and French doors, interior hallway arches and columns, romantic outdoor fireplaces, the interior style, however, leans toward a minimalist yet warm design. Black frame modern pocket doors in the living room creates a blurred interior/exterior transition with the 500 SQFT outdoor patio. The high modern vault ceiling design and its double height areas make the significance of the home’s scale even more compelling. The interior material palette is wholesome with earth and milky tones, in perfect symbiosis with the cyan pool and the deep magenta bougainvillea.
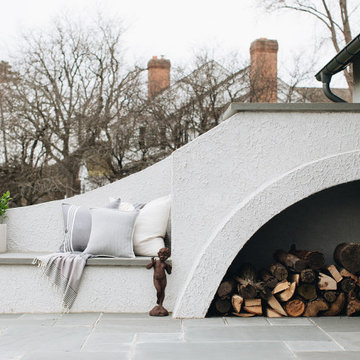
Mittelgroßes, Zweistöckiges Klassisches Einfamilienhaus mit Putzfassade, grauer Fassadenfarbe, Schindeldach, grauem Dach und Schindeln in Chicago
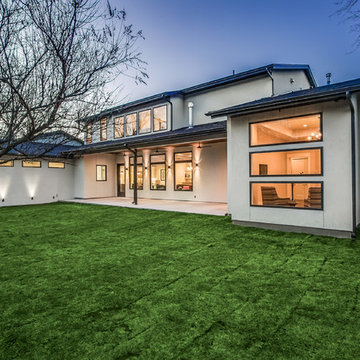
Step into the serene backyard exterior view, where blue and black roofing contrasts with cream-colored stucco for a striking visual appeal. Elegant contemporary windows invite natural light, while lush green grass adds a refreshing touch of nature.
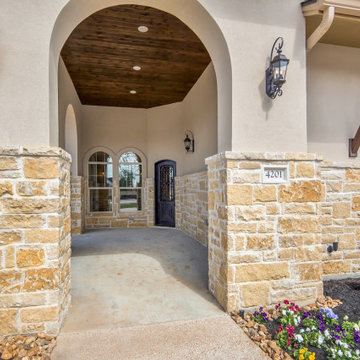
Mittelgroßes, Zweistöckiges Mediterranes Einfamilienhaus mit Putzfassade, beiger Fassadenfarbe, Schindeldach, schwarzem Dach und Schindeln in Sonstige
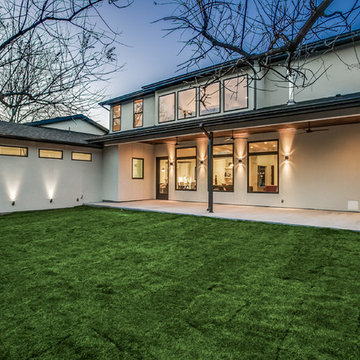
Step into the serene backyard exterior view, where blue and black roofing contrasts with cream-colored stucco for a striking visual appeal. Elegant contemporary windows invite natural light, while lush green grass adds a refreshing touch of nature.
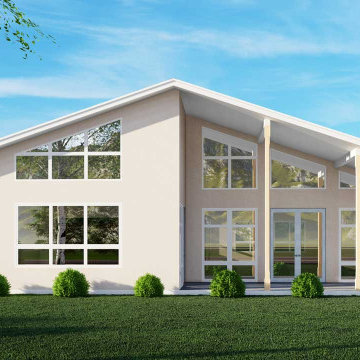
The Mintaka is a contemporary house design. You can use this country and modern design. This story house plan is ideal for a single-family home. This tiny house plan features three bedrooms, two full bathrooms,s and a half bathroom. This tiny house plan includes a two-car garage and a single story. This combination of garage and living space is an optimal arrangement. Here are some lovely house designs. This plan contains a main suite with the privacy you require and plenty of space for your creativity. All bedrooms are furnished with walk-in closets and are roomy. The fourth bedroom may be used to store office supplies, as a guest room, or as a playroom. The living room, kitchen room, and dining areas are all very spacious. The spacious kitchen has a pantry and is filled with ample storage space. The extravagant beamed ceiling with a window that overlooked your backyard and was designed with your family in mind will make it a great place for your friends and family to gather.
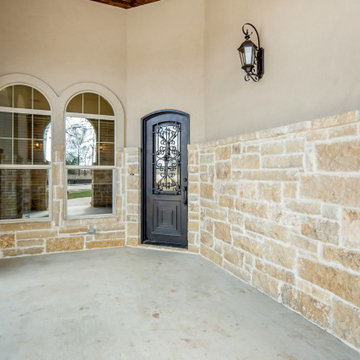
Mittelgroßes, Zweistöckiges Mediterranes Einfamilienhaus mit Putzfassade, beiger Fassadenfarbe, Schindeldach, schwarzem Dach und Schindeln in Sonstige
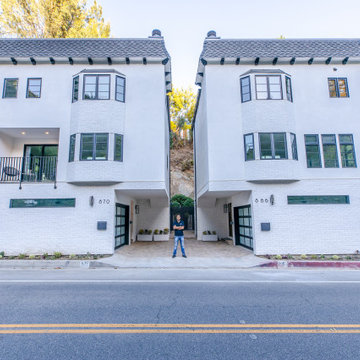
Geräumige, Dreistöckige Moderne Doppelhaushälfte mit Putzfassade, weißer Fassadenfarbe, Flachdach, Schindeldach, grauem Dach und Schindeln in Los Angeles
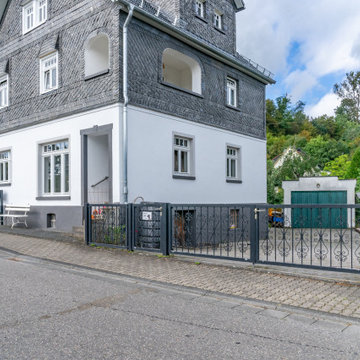
Großes, Dreistöckiges Nordisches Einfamilienhaus mit Putzfassade, weißer Fassadenfarbe, Halbwalmdach, Ziegeldach, schwarzem Dach, Dachgaube und Schindeln in Frankfurt am Main
Häuser mit Putzfassade und Schindeln Ideen und Design
4