Häuser mit Putzfassade und Wandpaneelen Ideen und Design
Suche verfeinern:
Budget
Sortieren nach:Heute beliebt
121 – 140 von 282 Fotos
1 von 3
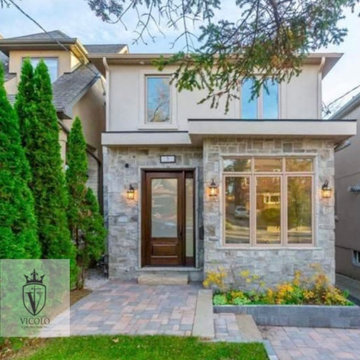
Zweistöckiges Klassisches Einfamilienhaus mit Putzfassade, beiger Fassadenfarbe, Walmdach, Schindeldach, braunem Dach und Wandpaneelen in Sonstige
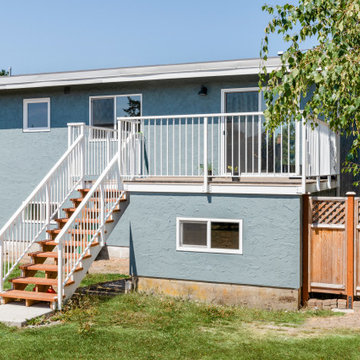
Mittelgroßes, Zweistöckiges Mid-Century Einfamilienhaus mit Putzfassade, blauer Fassadenfarbe, Walmdach, Schindeldach, schwarzem Dach und Wandpaneelen in Vancouver
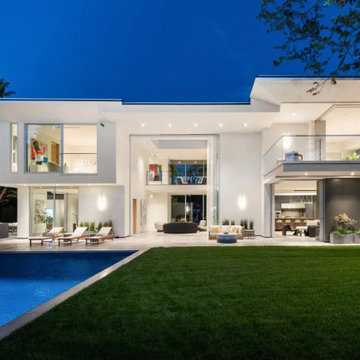
bocce ball
Großes, Einstöckiges Modernes Einfamilienhaus mit Putzfassade, weißer Fassadenfarbe, Pultdach, Schindeldach, schwarzem Dach und Wandpaneelen in Orange County
Großes, Einstöckiges Modernes Einfamilienhaus mit Putzfassade, weißer Fassadenfarbe, Pultdach, Schindeldach, schwarzem Dach und Wandpaneelen in Orange County
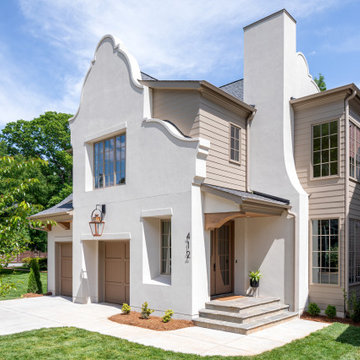
Welcome to 412 McAlway, a charming modern home nestled in the heart of Charlotte, North Carolina. This lovely house boasts stylish parapet walls and a classic stucco finish, giving it a unique and contemporary look. The color palette is inspired by Benjamin Moore's Olympic Mountain, creating a warm and inviting atmosphere, complemented by rustic taupe accent colors that add a touch of elegance.
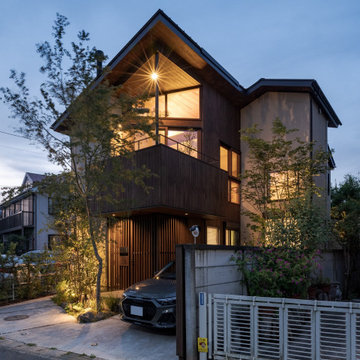
Zweistöckiges Einfamilienhaus mit Putzfassade, beiger Fassadenfarbe, Satteldach, Blechdach, braunem Dach und Wandpaneelen in Sonstige
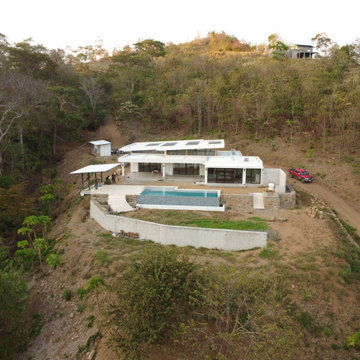
Contemporary house design located at Big Sky Ranch, San Juan del Sur, double height with an infinity pool
Großes, Einstöckiges Modernes Einfamilienhaus mit Putzfassade, weißer Fassadenfarbe, Pultdach, Blechdach, weißem Dach und Wandpaneelen in Sonstige
Großes, Einstöckiges Modernes Einfamilienhaus mit Putzfassade, weißer Fassadenfarbe, Pultdach, Blechdach, weißem Dach und Wandpaneelen in Sonstige
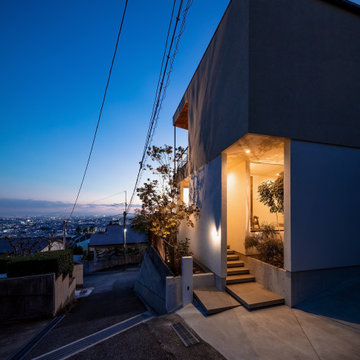
Großes, Zweistöckiges Modernes Einfamilienhaus mit Putzfassade, beiger Fassadenfarbe, Pultdach, Blechdach, schwarzem Dach und Wandpaneelen in Osaka
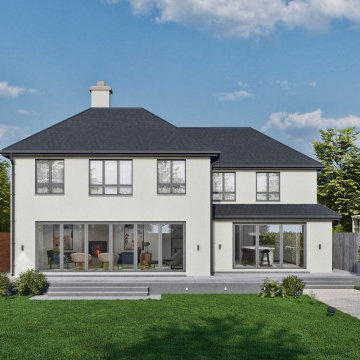
This exterior extension and material change was a project that we put through to the local planning authority and were successful in attaining the consent for this client.
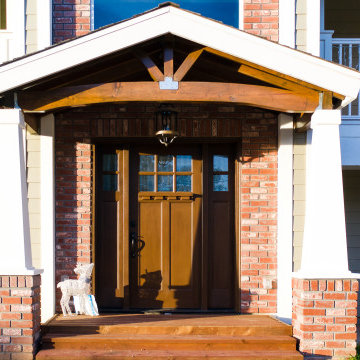
Example of a entirely new home entrance. Removal of the mini patio and 2nd story balcony for a complete remodel.
Geräumiges, Zweistöckiges Klassisches Einfamilienhaus mit Putzfassade, beiger Fassadenfarbe, Mansardendach, Ziegeldach, braunem Dach und Wandpaneelen in Orange County
Geräumiges, Zweistöckiges Klassisches Einfamilienhaus mit Putzfassade, beiger Fassadenfarbe, Mansardendach, Ziegeldach, braunem Dach und Wandpaneelen in Orange County
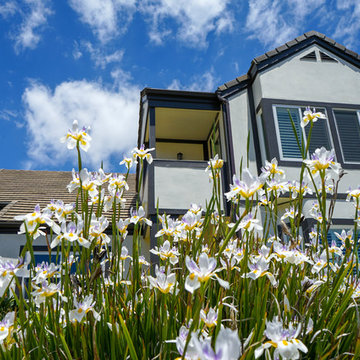
Malibu, CA - Whole Home Remodel / Exterior Remodel
For the exterior of the home, we installed new windows around the entire home, complete roof replacement, the re stuccoing of the entire exterior, replacement of the window trim and fascia, a new roof and a fresh exterior paint to finish.
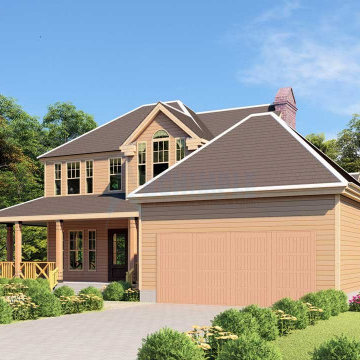
?Welcome to this cozy and charming Country House!
Inviting two-story Country-style house with ornate living area, owner's suite with private veranda and modern bathroom, elegant kitchen with island and pantry, two-car garage, mudroom, and two bedrooms on upper level. harmonized light and ventilation add to its allure.
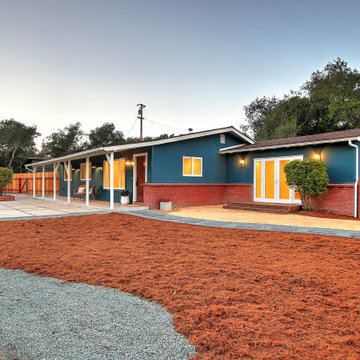
Completely renovated interior and exterior.Exterior has new exterior paint called Moscow Midnight by Sherwin Williams and new stucco, landscaping, walkway, gravel paths, California gold decomposed granite, TimberTech decking, new white fascia trim and fencing.
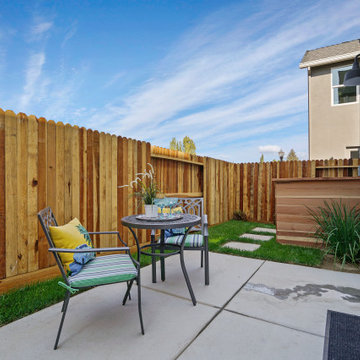
New Homes in Sacramento starting in the 400's
Mittelgroßes, Zweistöckiges Uriges Einfamilienhaus mit Putzfassade, weißer Fassadenfarbe, Satteldach, Schindeldach, schwarzem Dach und Wandpaneelen in Sacramento
Mittelgroßes, Zweistöckiges Uriges Einfamilienhaus mit Putzfassade, weißer Fassadenfarbe, Satteldach, Schindeldach, schwarzem Dach und Wandpaneelen in Sacramento
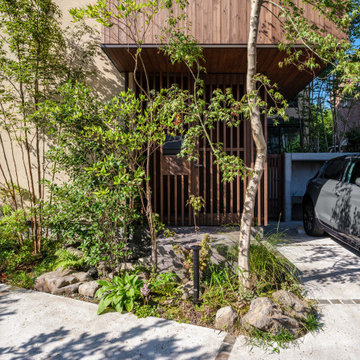
Zweistöckiges Einfamilienhaus mit Putzfassade, beiger Fassadenfarbe, Satteldach, Blechdach, braunem Dach und Wandpaneelen in Sonstige
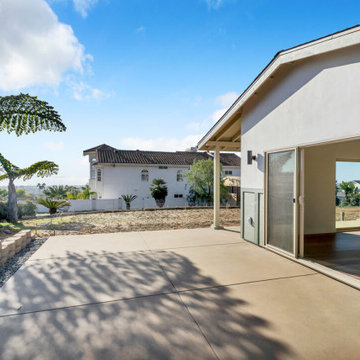
Exterior Side Patio
Großes, Einstöckiges Skandinavisches Tiny House mit Putzfassade, bunter Fassadenfarbe, Satteldach, Schindeldach, braunem Dach und Wandpaneelen in San Diego
Großes, Einstöckiges Skandinavisches Tiny House mit Putzfassade, bunter Fassadenfarbe, Satteldach, Schindeldach, braunem Dach und Wandpaneelen in San Diego
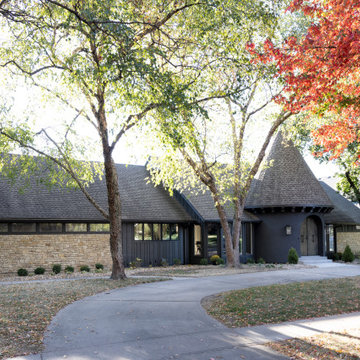
Großes, Zweistöckiges Einfamilienhaus mit Putzfassade, schwarzer Fassadenfarbe, Schindeldach, schwarzem Dach und Wandpaneelen in Kansas City
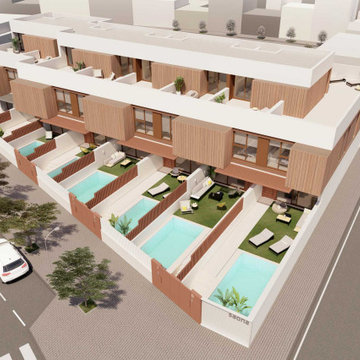
Großes, Dreistöckiges Modernes Reihenhaus mit Putzfassade, weißer Fassadenfarbe, Flachdach, Misch-Dachdeckung, braunem Dach und Wandpaneelen in Sonstige
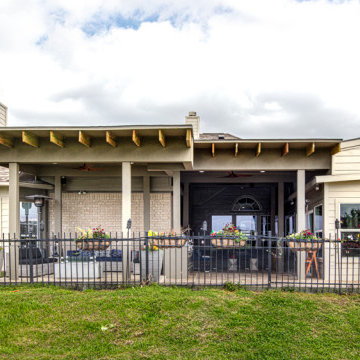
Einstöckiges Modernes Einfamilienhaus mit Putzfassade, Pultdach, Schindeldach, schwarzem Dach und Wandpaneelen in Houston
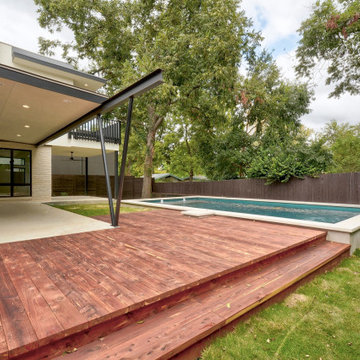
Mittelgroßes, Zweistöckiges Modernes Einfamilienhaus mit Putzfassade, weißer Fassadenfarbe, weißem Dach und Wandpaneelen in Sonstige
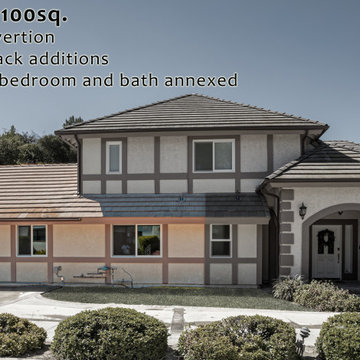
The Granada Hills ADU project was designed from the beginning to be a replacement home for the aging mother and father of this wonderful client.
The goal was to reach the max. allowed ADU size but at the same time to not affect the backyard with a pricey addition and not to build up and block the hillside view of the property.
The final trick was a combination of all 3 options!
We converted an extra-large 3 car garage, added about 300sq. half on the front and half on the back and the biggest trick was incorporating the existing main house guest bedroom and bath into the mix.
Final result was an amazingly large and open 1100+sq 2Br+2Ba with a dedicated laundry/utility room and huge vaulted ceiling open space for the kitchen, living room and dining area.
Since the parents were reaching an age where assistance will be required the entire home was done with ADA requirements in mind, both bathrooms are fully equipped with many helpful grab bars and both showers are curb less so no need to worry about a step.
It’s hard to notice by the photos by the roof is a hip roof, this means exposed beams, king post and huge rafter beams that were covered with real oak wood and stained to create a contrasting effect to the lighter and brighter wood floor and color scheme.
Systems wise we have a brand new electrical 3.5-ton AC unit, a 400 AMP new main panel with 2 new sub panels and of course my favorite an 80amp electrical tankless water heater and recirculation pump.
Häuser mit Putzfassade und Wandpaneelen Ideen und Design
7