Häuser mit rotem Dach und weißem Dach Ideen und Design
Suche verfeinern:
Budget
Sortieren nach:Heute beliebt
101 – 120 von 3.680 Fotos
1 von 3
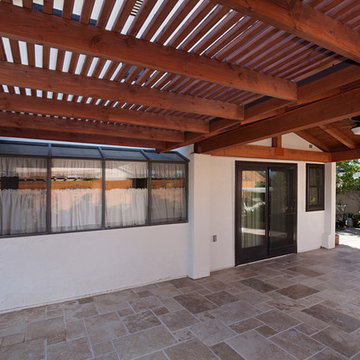
This Oceanside porch was extended by installing this large patio cover. The entrance to the backyard starts with a gable roof patio cover with tile, as you walk further into the backyard leads to an attached partial shade pergola. Photos by Preview First.
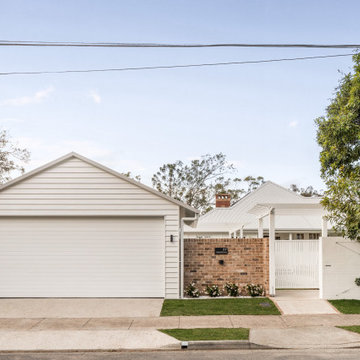
Geräumiges, Zweistöckiges Klassisches Einfamilienhaus mit weißer Fassadenfarbe, Walmdach, Blechdach und weißem Dach in Brisbane
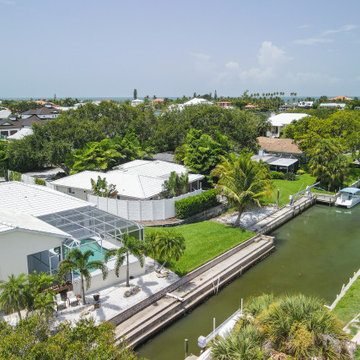
90's renovation project in the Bayshore Road Revitalization area
Mittelgroßes, Einstöckiges Maritimes Einfamilienhaus mit Putzfassade, weißer Fassadenfarbe, Walmdach, Ziegeldach und weißem Dach in Tampa
Mittelgroßes, Einstöckiges Maritimes Einfamilienhaus mit Putzfassade, weißer Fassadenfarbe, Walmdach, Ziegeldach und weißem Dach in Tampa

Detailed view of the restored turret's vent + original slate shingles
Kleines, Vierstöckiges Klassisches Reihenhaus mit Backsteinfassade, roter Fassadenfarbe, Flachdach, Schindeldach und rotem Dach in Washington, D.C.
Kleines, Vierstöckiges Klassisches Reihenhaus mit Backsteinfassade, roter Fassadenfarbe, Flachdach, Schindeldach und rotem Dach in Washington, D.C.
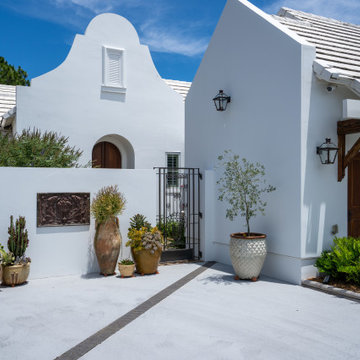
Großes, Einstöckiges Maritimes Einfamilienhaus mit Putzfassade, weißer Fassadenfarbe, Misch-Dachdeckung und weißem Dach
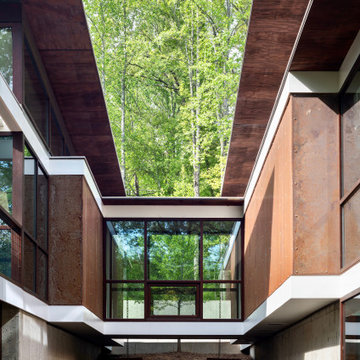
Holly Hill, a retirement home, whose owner's hobbies are gardening and restoration of classic cars, is nestled into the site contours to maximize views of the lake and minimize impact on the site.
Holly Hill is comprised of three wings joined by bridges: A wing facing a master garden to the east, another wing with workshop and a central activity, living, dining wing. Similar to a radiator the design increases the amount of exterior wall maximizing opportunities for natural ventilation during temperate months.
Other passive solar design features will include extensive eaves, sheltering porches and high-albedo roofs, as strategies for considerably reducing solar heat gain.
Daylighting with clerestories and solar tubes reduce daytime lighting requirements. Ground source geothermal heat pumps and superior to code insulation ensure minimal space conditioning costs. Corten steel siding and concrete foundation walls satisfy client requirements for low maintenance and durability. All light fixtures are LEDs.
Open and screened porches are strategically located to allow pleasant outdoor use at any time of day, particular season or, if necessary, insect challenge. Dramatic cantilevers allow the porches to project into the site’s beautiful mixed hardwood tree canopy without damaging root systems.
Guest arrive by vehicle with glimpses of the house and grounds through penetrations in the concrete wall enclosing the garden. One parked they are led through a garden composed of pavers, a fountain, benches, sculpture and plants. Views of the lake can be seen through and below the bridges.
Primary client goals were a sustainable low-maintenance house, primarily single floor living, orientation to views, natural light to interiors, maximization of individual privacy, creation of a formal outdoor space for gardening, incorporation of a full workshop for cars, generous indoor and outdoor social space for guests and parties.

This clean crisp look is the Bermudian style that fits in every coastal community. An elevated covered entry with a multi-hip roof design makes for perfect curb appeal.
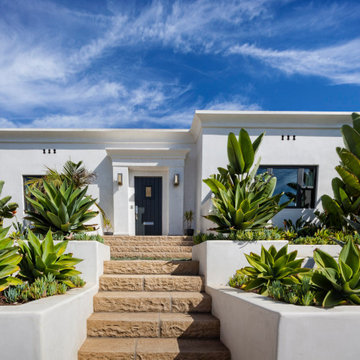
Mittelgroßes, Einstöckiges Klassisches Einfamilienhaus mit Putzfassade, gelber Fassadenfarbe, Flachdach und weißem Dach in Santa Barbara
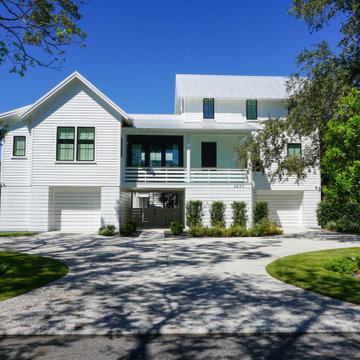
Maritimes Einfamilienhaus mit weißer Fassadenfarbe und weißem Dach in Charleston
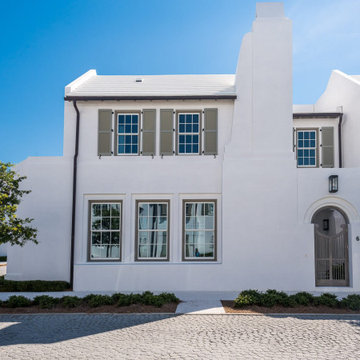
Custom Courtyard Gates in Alys Beach, FL designed by architect Eric Watson and manufactured by E. F. San Juan Custom Moulding, Millwork & Cabinetry in Youngstown, FL
Photo courtesy of Alys Beach Real Estate
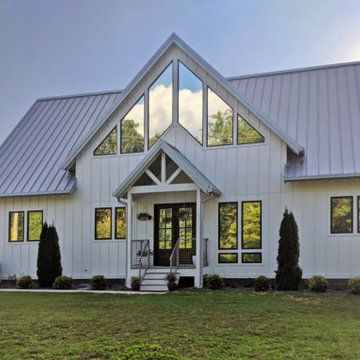
White painted board and batten exterior on a simple craftsman form. Large windows open to the open plan kitchen, living and dining area at the center of the home. The exterior is balanced and intentional.
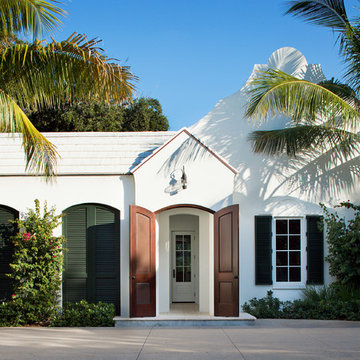
Mittelgroßes, Einstöckiges Klassisches Einfamilienhaus mit weißer Fassadenfarbe, Putzfassade und weißem Dach in Miami
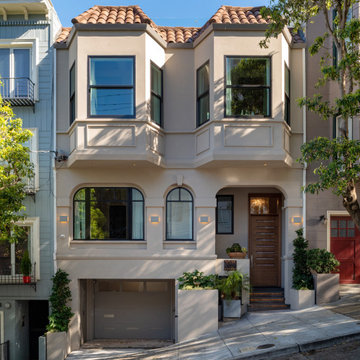
Dreistöckiges Klassisches Einfamilienhaus mit beiger Fassadenfarbe, Ziegeldach und rotem Dach in San Francisco
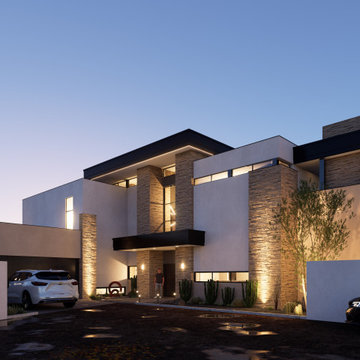
Casa Desert Rock se extiende en dos plantas con acabados de piedra y madera que acentúan su estética moderna y natural. El diseño minimalista de la casa ofrece líneas limpias y una sensación de espacio amplio y abierto.
Los grandes ventanales permiten una vista impresionante del paisaje rodeado y una excelente iluminación natural. Los interiores de la casa están decorados con tonos naturales y minimalistas que complementan los materiales de piedra y madera. En el exterior, el jardín bien cuidado y de bajo mantenimiento se integra armoniosamente con la estética minimalista de la casa.
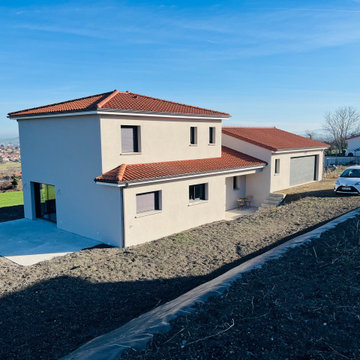
Großes, Zweistöckiges Modernes Einfamilienhaus mit weißer Fassadenfarbe, Walmdach, Ziegeldach und rotem Dach in Clermont-Ferrand
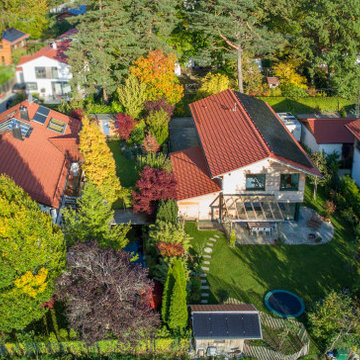
Aufnahmen: Fotograf Michael Voit, Nußdorf
Zweistöckiges Modernes Haus mit Satteldach, Ziegeldach, rotem Dach und Verschalung in München
Zweistöckiges Modernes Haus mit Satteldach, Ziegeldach, rotem Dach und Verschalung in München
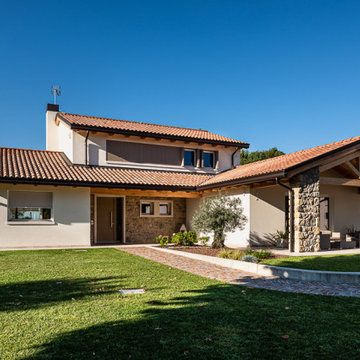
Rivestimento in legno e pietra per questa prestigiosa dimora a due passi dalle colline del Prosecco. La casa in legno è impostata garantendo degli ampi portici su tutti i fronti, per permettere angoli di relax alla famiglia, e una protezione dal cocente caldo estivo.
L’abitazione in legno si sviluppa prevalentemente al piano terra, prevedendo una scala interna per l’accesso alle camere nella zona notte al piano primo.
I serramenti sono moderni e al tempo stesso eleganti, con una finitura laccato bianco sia interna che esterna, compresi di sistemi di ombreggiamento con tende oscuranti motorizzate nella zona giorno ed oscuri in legno nella parte notte.
La casa è altamente isolata sia dal punto di vista termico invernale che termico estivo grazie a un cappotto di 16 cm in fibra di legno, che mantiene l’ambiente interno ad una temperatura controllata tutto l’anno e riduce l’impatto dei rumori esterni, che possono influire negativamente sulla qualità di vita all’interno della casa.
Dal punto di vista impiantistico, l’abitazione raggiunge la quasi autosufficienza energetica grazie alla presenza di un impianto fotovoltaico, moduli di solare termico, riscaldamento a pavimento e una unità di ventilazione meccanica controllata per la qualità dell’aria interna.

Geräumiges, Vierstöckiges Modernes Einfamilienhaus mit Putzfassade, weißer Fassadenfarbe, Flachdach und weißem Dach in Las Vegas
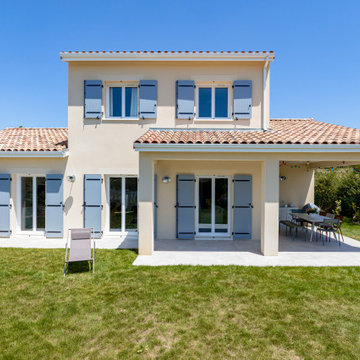
Maison contemporaine au style provençal.
La pièce de vie donne sur une terrasse couverte afin de profiter de l'espace jardin.
Mittelgroßes, Zweistöckiges Mediterranes Einfamilienhaus mit Betonfassade, beiger Fassadenfarbe, Satteldach, Ziegeldach und rotem Dach in Toulouse
Mittelgroßes, Zweistöckiges Mediterranes Einfamilienhaus mit Betonfassade, beiger Fassadenfarbe, Satteldach, Ziegeldach und rotem Dach in Toulouse
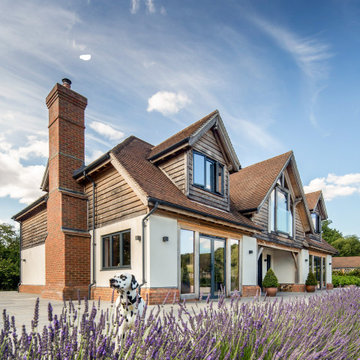
Left Elevation of oak frame house through the lavender
Zweistöckiges Country Einfamilienhaus mit weißer Fassadenfarbe, Ziegeldach und rotem Dach in Surrey
Zweistöckiges Country Einfamilienhaus mit weißer Fassadenfarbe, Ziegeldach und rotem Dach in Surrey
Häuser mit rotem Dach und weißem Dach Ideen und Design
6