Häuser mit rotem Dach und weißem Dach Ideen und Design
Suche verfeinern:
Budget
Sortieren nach:Heute beliebt
141 – 160 von 3.680 Fotos
1 von 3
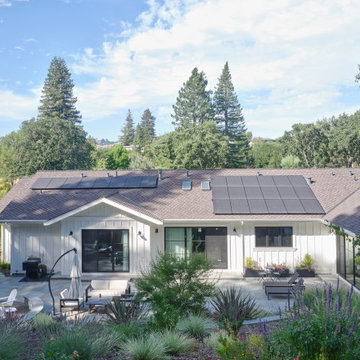
This Lafayette, California, modern farmhouse is all about laid-back luxury. Designed for warmth and comfort, the home invites a sense of ease, transforming it into a welcoming haven for family gatherings and events.
The backyard oasis beckons with its inviting ambience, providing ample space for relaxation and cozy gatherings. A perfect retreat for enjoying outdoor moments in comfort.
Project by Douglah Designs. Their Lafayette-based design-build studio serves San Francisco's East Bay areas, including Orinda, Moraga, Walnut Creek, Danville, Alamo Oaks, Diablo, Dublin, Pleasanton, Berkeley, Oakland, and Piedmont.
For more about Douglah Designs, click here: http://douglahdesigns.com/
To learn more about this project, see here:
https://douglahdesigns.com/featured-portfolio/lafayette-modern-farmhouse-rebuild/
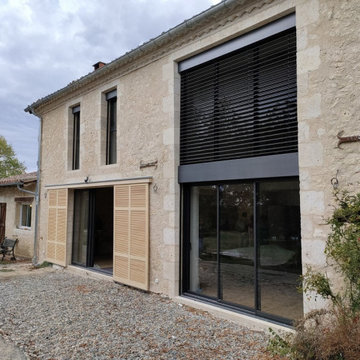
Ancienne étable et grenier à foin transformés en habitation spacieuse et lumineuse + atelier professionnel.
Création de grandes ouvertures au sud avec brise-soleil intégrés.
Isolation de qualité avec panneaux de chanvre lin coton.
VMC double flux.
Enduits à pierre vue extérieur et intérieur (partiel)
Chauffage par poêle à bois et apport complémentaire si nécessaire par deux radiateurs fonte.
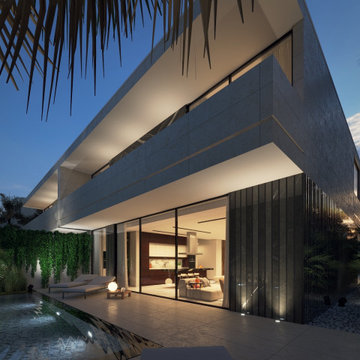
Modern twin villa design in Saudi Arabia with backyard swimming pool and decorative waterfall fountain. Luxury and rich look with marble and travertine stone finishes. Decorative pool at the fancy entrance group. Detailed design by xzoomproject.
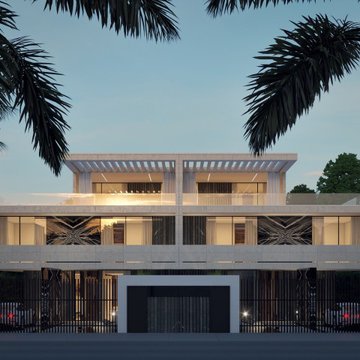
Modern twin villa design in Saudi Arabia with backyard swimming pool and decorative waterfall fountain. Luxury and rich look with marble and travertine stone finishes. Decorative pool at the fancy entrance group. Detailed design by xzoomproject.

Großes, Vierstöckiges Modernes Einfamilienhaus mit weißer Fassadenfarbe, Flachdach, Ziegeldach und weißem Dach in Sydney

Zweistöckige Moderne Doppelhaushälfte mit Mix-Fassade, blauer Fassadenfarbe, Flachdach, Blechdach und weißem Dach in Wollongong
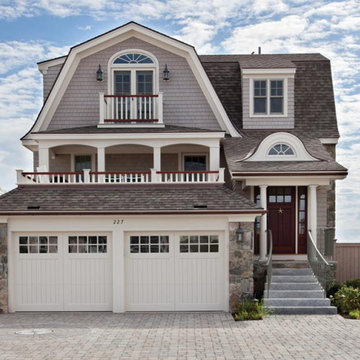
Cape Cod home with Cape Cod gray shingles, white trim and a 2 car garage under a 2 floor partial covered deck. This home has a Gambrel roof line with asphalt shingle, and 2 dormers. The driveway is made pavers and lined with a 6 ft pine fence. The granite stairway leading up to the front Mahogany door has 2 aged bronze railings attached to 2 fiberglass colonial columns that hold up the front deck entry porch roof with Hydrangeas on either side of the railings.
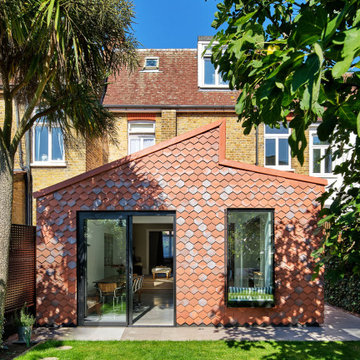
Modernes Reihenhaus mit Lehmfassade, roter Fassadenfarbe, Satteldach und rotem Dach in London
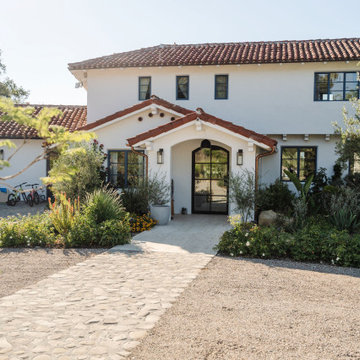
Geräumiges, Zweistöckiges Mediterranes Einfamilienhaus mit Putzfassade, weißer Fassadenfarbe, Walmdach, Ziegeldach und rotem Dach in Los Angeles
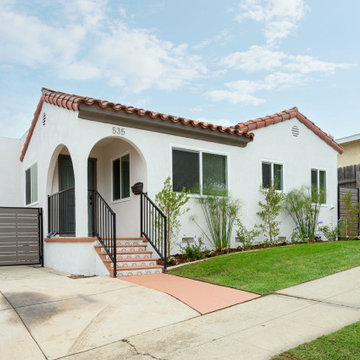
Mittelgroßes, Einstöckiges Mediterranes Einfamilienhaus mit Putzfassade, weißer Fassadenfarbe, Ziegeldach und rotem Dach in Los Angeles
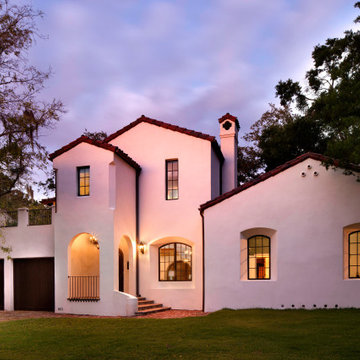
Zweistöckiges Mediterranes Einfamilienhaus mit Putzfassade, weißer Fassadenfarbe, Ziegeldach und rotem Dach in Jacksonville
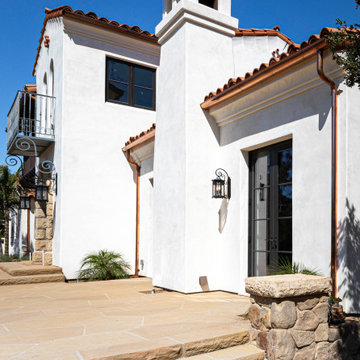
Zweistöckiges Einfamilienhaus mit Putzfassade, Ziegeldach und rotem Dach in Santa Barbara
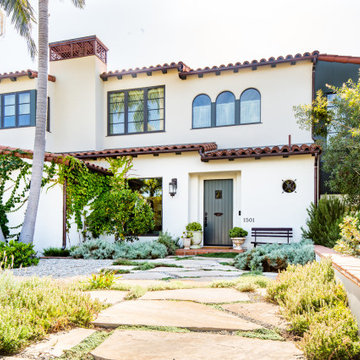
Zweistöckiges Mediterranes Einfamilienhaus mit Putzfassade, weißer Fassadenfarbe, Ziegeldach und rotem Dach in Los Angeles
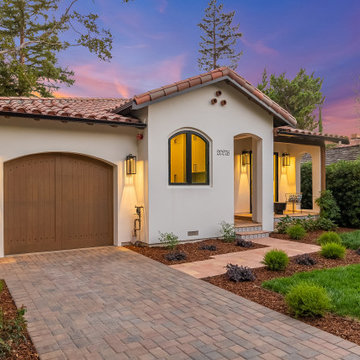
Zweistöckiges Mediterranes Einfamilienhaus mit Putzfassade, Ziegeldach und rotem Dach in San Francisco
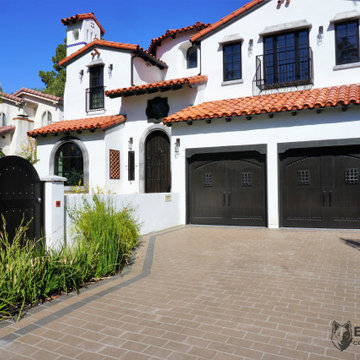
Großes, Zweistöckiges Einfamilienhaus mit Putzfassade, weißer Fassadenfarbe, Satteldach, Ziegeldach und rotem Dach in Los Angeles
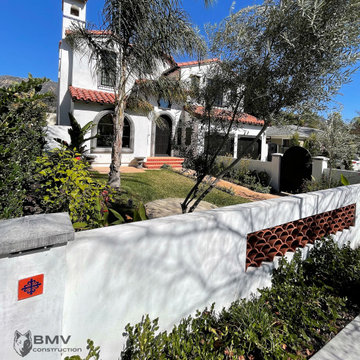
Großes, Zweistöckiges Einfamilienhaus mit Putzfassade, weißer Fassadenfarbe, Satteldach, Ziegeldach und rotem Dach in Los Angeles
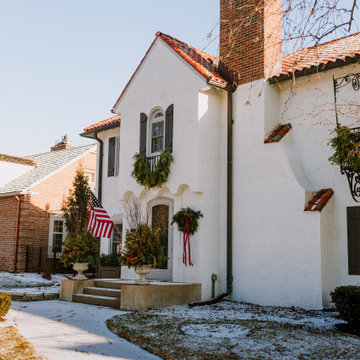
This was a whole house inside and out renovation in the historic country club neighborhood of Edina MN.
Großes, Zweistöckiges Klassisches Einfamilienhaus mit Putzfassade, weißer Fassadenfarbe, Walmdach, Ziegeldach und rotem Dach in Minneapolis
Großes, Zweistöckiges Klassisches Einfamilienhaus mit Putzfassade, weißer Fassadenfarbe, Walmdach, Ziegeldach und rotem Dach in Minneapolis
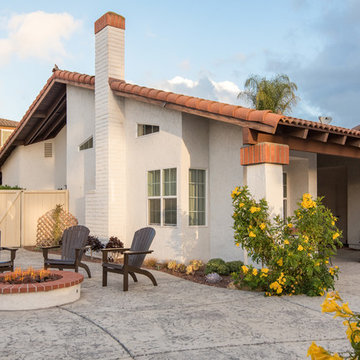
This Rancho Bernardo home was renovated to utilize all of its exterior space with concrete pathways leading to the side backyard. Featuring a beautifully matching gas firepit to balance the easy-maintenance hardscape, this front yard is enclosed with partial walls to match the exterior of the home. www.choosechi.com. Photos by Scott Basile, Basile Photography.

Hier entsteht ein Einfamilienhaus mit Bürogeschoss in gehobener Ausstattung. Die geplante Fertigstellung ist der Frühling nächsten Jahres. Die Besonderheit dieses Gebäudes ist die Mischung aus verschiedenen Materialien wie Holz, Stein, Kalk und Glas. Während das komplette Erdgeschoss in Massivbauweise erbaut wurde, wurde das Ober- und Dachgeschoss komplett aus Holz errichtet. Das Gebäude besticht durch seine klassische Form gepaart mit einer besonderen Fassadenmischung.
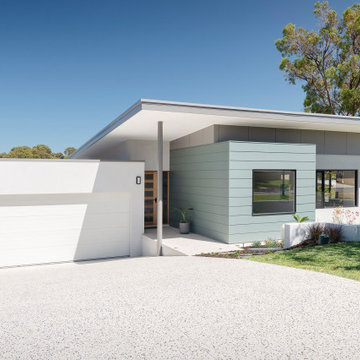
Großes, Einstöckiges Modernes Einfamilienhaus mit grüner Fassadenfarbe, Flachdach, Blechdach und weißem Dach in Perth
Häuser mit rotem Dach und weißem Dach Ideen und Design
8