Häuser mit roter Fassadenfarbe und Mansardendach Ideen und Design
Suche verfeinern:
Budget
Sortieren nach:Heute beliebt
161 – 180 von 238 Fotos
1 von 3
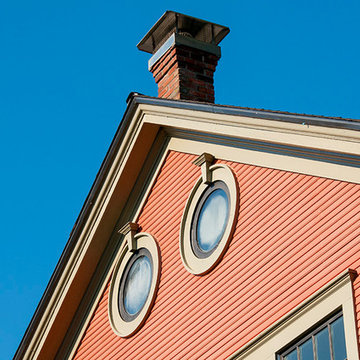
Mittelgroßes, Zweistöckiges Klassisches Haus mit roter Fassadenfarbe, Mansardendach und Schindeldach in Portland
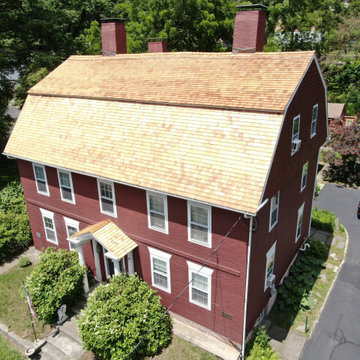
Front view of the Gardner Carpenter House - another Historic Restoration Project in Norwichtown, CT. Built in 1793, the original house (there have been some additions put on in back) needed a new roof - we specified and installed western red cedar. After removing the existing roof, we laid down an Ice & Water Shield underlayment. We flashed all chimney protrusions with 24 gauge red copper flashing and installed a red copper cleansing strip just below the ridge cap on both sides of the roof. We topped this job off with a cedar shingle ridge cap.
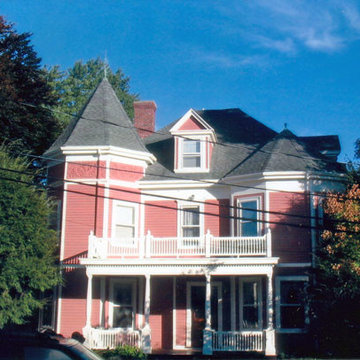
Mittelgroße, Dreistöckige Urige Holzfassade Haus mit roter Fassadenfarbe und Mansardendach in Boston
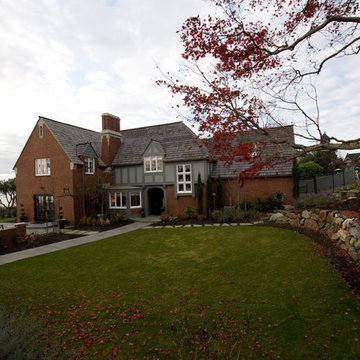
Großes, Zweistöckiges Klassisches Haus mit Backsteinfassade, roter Fassadenfarbe und Mansardendach in Seattle
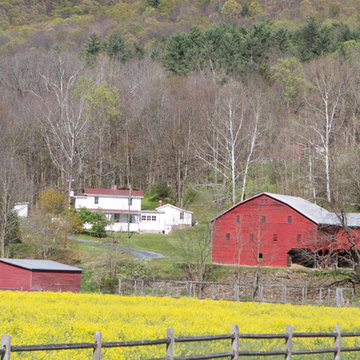
Swartz Photography
Große, Zweistöckige Holzfassade Haus mit roter Fassadenfarbe und Mansardendach in Sonstige
Große, Zweistöckige Holzfassade Haus mit roter Fassadenfarbe und Mansardendach in Sonstige
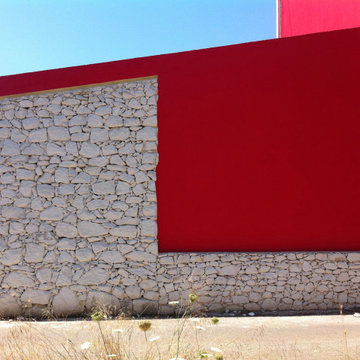
Mittelgroßes Mediterranes Einfamilienhaus mit Steinfassade, roter Fassadenfarbe und Mansardendach in Sonstige
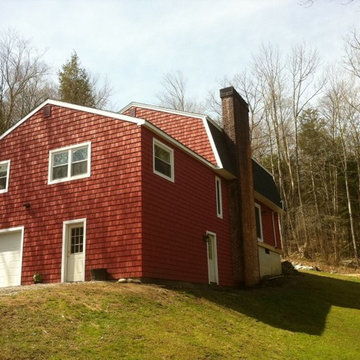
Große, Dreistöckige Country Holzfassade Haus mit roter Fassadenfarbe und Mansardendach in New York
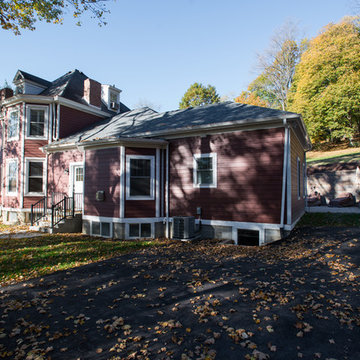
Zweistöckiges Uriges Einfamilienhaus mit roter Fassadenfarbe, Mansardendach und Schindeldach in Sonstige
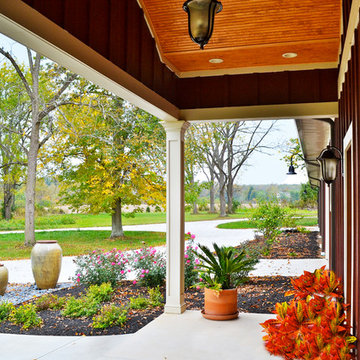
Front Porch. Photo by Maggie Mueller.
Zweistöckige Landhausstil Holzfassade Haus mit roter Fassadenfarbe und Mansardendach in Cincinnati
Zweistöckige Landhausstil Holzfassade Haus mit roter Fassadenfarbe und Mansardendach in Cincinnati
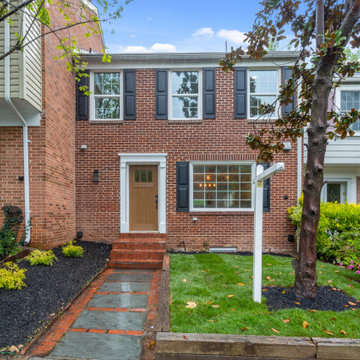
Mittelgroßes, Zweistöckiges Modernes Reihenhaus mit Backsteinfassade, roter Fassadenfarbe, Mansardendach, Schindeldach und grauem Dach in Sonstige
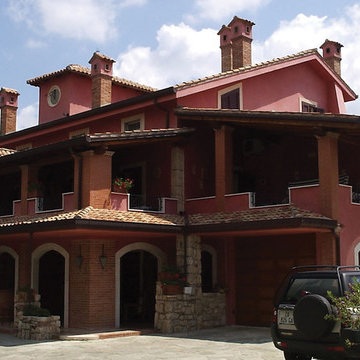
Geräumiges, Zweistöckiges Landhaus Haus mit roter Fassadenfarbe und Mansardendach in Rom
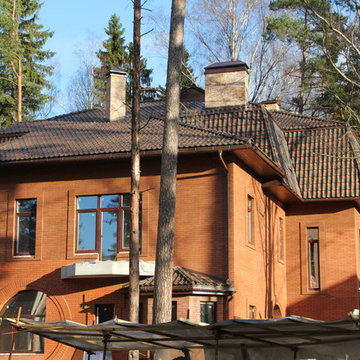
Коттедж из крупноформатного кирпича и керамической черепицы
Großes, Dreistöckiges Klassisches Einfamilienhaus mit Backsteinfassade, roter Fassadenfarbe, Mansardendach und Ziegeldach in Sankt Petersburg
Großes, Dreistöckiges Klassisches Einfamilienhaus mit Backsteinfassade, roter Fassadenfarbe, Mansardendach und Ziegeldach in Sankt Petersburg
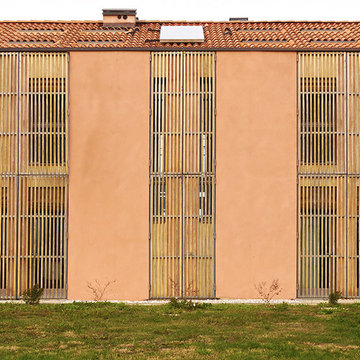
Antonio Acquaviva
Mittelgroßes, Zweistöckiges Country Haus mit Mix-Fassade, roter Fassadenfarbe und Mansardendach in Bologna
Mittelgroßes, Zweistöckiges Country Haus mit Mix-Fassade, roter Fassadenfarbe und Mansardendach in Bologna
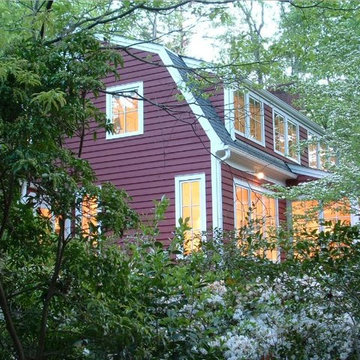
Bill Waddell
Zweistöckige Klassische Holzfassade Haus mit roter Fassadenfarbe und Mansardendach in Raleigh
Zweistöckige Klassische Holzfassade Haus mit roter Fassadenfarbe und Mansardendach in Raleigh
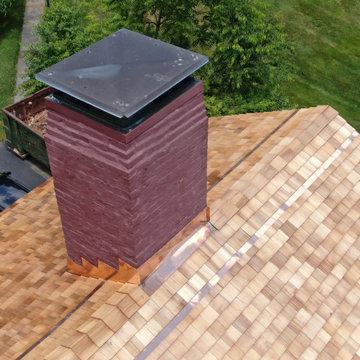
An alternate overhead view of the Gardner Carpenter House - another Historic Restoration Project in Norwichtown, CT. Built in 1793, the original house (there have been some additions put on in back) needed a new roof - we specified and installed western red cedar. After removing the existing roof, we laid down an Ice & Water Shield underlayment. This view captures the 24 gauge red copper flashing we installed on the chimney as well as cleansing strip just below the ridgeline - which reacts with rainwater to deter organic growth such as mold, moss, or lichen. Also visualized here is the cedar shingle ridge cap.
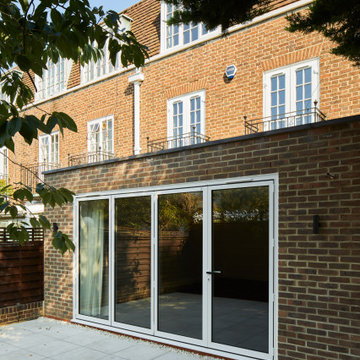
Mittelgroßes, Dreistöckiges Klassisches Reihenhaus mit roter Fassadenfarbe, Mansardendach, Schindeldach und rotem Dach in London
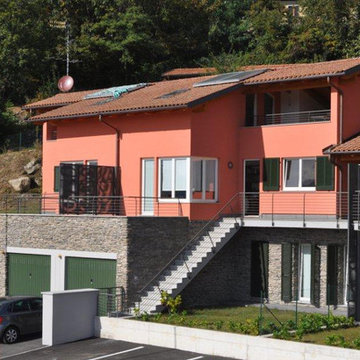
Kleines, Zweistöckiges Klassisches Einfamilienhaus mit Steinfassade, roter Fassadenfarbe, Mansardendach und Ziegeldach in Mailand
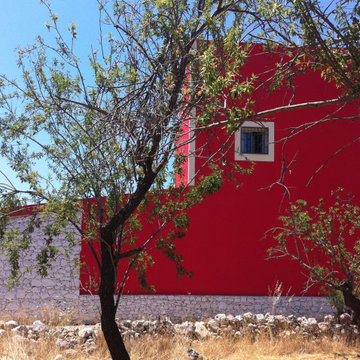
Mittelgroßes Klassisches Einfamilienhaus mit Steinfassade, roter Fassadenfarbe und Mansardendach in Sonstige
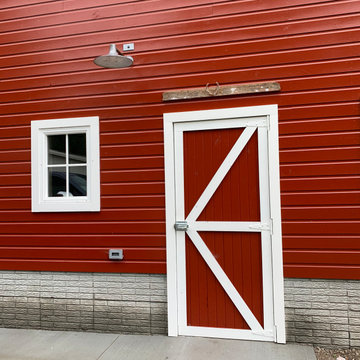
This door was built with the same style of construction as barn doors were built 100 years ago. The siding is real wood siding and was painted with a linseed oil based paint. The light is an original barn light that was refurbished and outfitted with a photo cell.
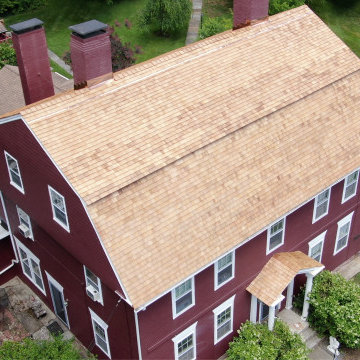
Overhead front view of the Gardner Carpenter House - another Historic Restoration Project in Norwichtown, CT. Built in 1793, the original house (there have been some additions put on in back) needed a new roof - we specified and installed western red cedar. After removing the existing roof, we laid down an Ice & Water Shield underlayment. We flashed all chimney protrusions with 24 gauge red copper flashing and installed a red copper cleansing strip just below the ridge cap on both sides of the roof. We topped this job off with a cedar shingle ridge cap.
Häuser mit roter Fassadenfarbe und Mansardendach Ideen und Design
9