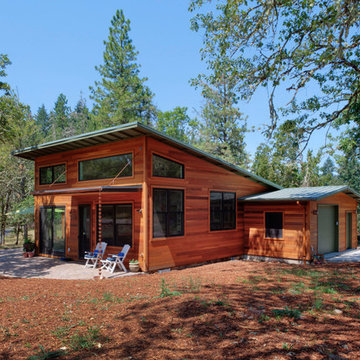Häuser mit roter Fassadenfarbe und Pultdach Ideen und Design
Suche verfeinern:
Budget
Sortieren nach:Heute beliebt
1 – 20 von 313 Fotos
1 von 3
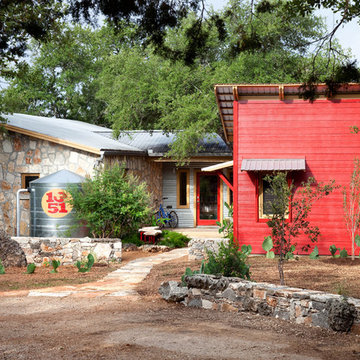
Einstöckiges, Kleines Uriges Haus mit Mix-Fassade, roter Fassadenfarbe und Pultdach in Austin
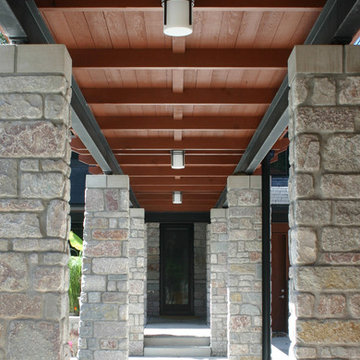
Designed for a family with four younger children, it was important that the house feel comfortable, open, and that family activities be encouraged. The study is directly accessible and visible to the family room in order that these would not be isolated from one another.
Primary living areas and decks are oriented to the south, opening the spacious interior to views of the yard and wooded flood plain beyond. Southern exposure provides ample internal light, shaded by trees and deep overhangs; electronically controlled shades block low afternoon sun. Clerestory glazing offers light above the second floor hall serving the bedrooms and upper foyer. Stone and various woods are utilized throughout the exterior and interior providing continuity and a unified natural setting.
A swimming pool, second garage and courtyard are located to the east and out of the primary view, but with convenient access to the screened porch and kitchen.
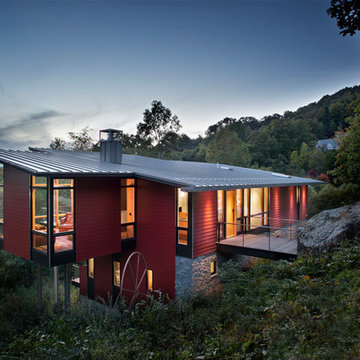
David Dietrich
Zweistöckiges Modernes Haus mit roter Fassadenfarbe, Pultdach und Blechdach in Charlotte
Zweistöckiges Modernes Haus mit roter Fassadenfarbe, Pultdach und Blechdach in Charlotte
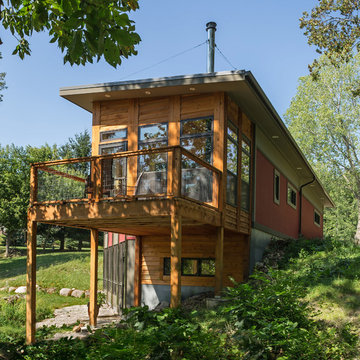
Edmunds Studios Photography.
A view of the elevated 3-season room.
Zweistöckiges, Kleines Modernes Einfamilienhaus mit Mix-Fassade, roter Fassadenfarbe und Pultdach in Milwaukee
Zweistöckiges, Kleines Modernes Einfamilienhaus mit Mix-Fassade, roter Fassadenfarbe und Pultdach in Milwaukee

Großes, Zweistöckiges Industrial Einfamilienhaus mit Backsteinfassade, roter Fassadenfarbe, Pultdach, schwarzem Dach und Blechdach in Seattle

Patrick Oden
Kleines, Einstöckiges Country Tiny House mit roter Fassadenfarbe und Pultdach in Sonstige
Kleines, Einstöckiges Country Tiny House mit roter Fassadenfarbe und Pultdach in Sonstige

Entirely off the grid, this sleek contemporary is an icon for energy efficiency. Sporting an extensive photovoltaic system, rainwater collection system, and passive heating and cooling, this home will stand apart from its neighbors for many years to come.
Published:
Austin-San Antonio Urban Home, April/May 2014
Photo Credit: Coles Hairston
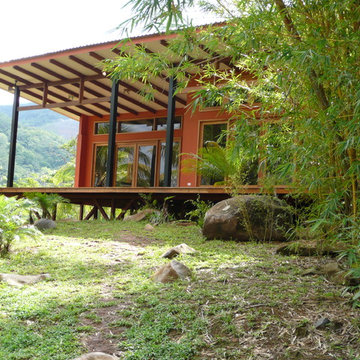
A bungalow containing a bedroom, sitting room, kitchenette and two bathrooms. This project provides on site housing for the owner of a construction firm and guest quarters when he is not on site. The project uses thickened side walls and glazed end walls to blur the border between inside and outside. The large deck and overhanging roof allow outdoor enjoyment in the hot and wet climate of Costa Rica. Integrated stacked stone site walls tie the building into the site while the raised deck frames the expansive views down the valley.
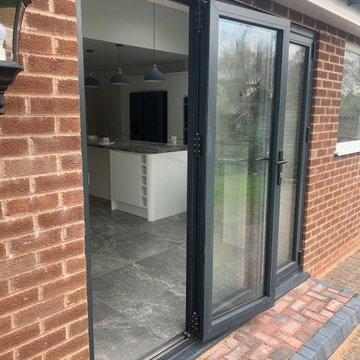
Mittelgroße, Einstöckige Moderne Doppelhaushälfte mit Backsteinfassade, roter Fassadenfarbe, Pultdach und Ziegeldach in West Midlands
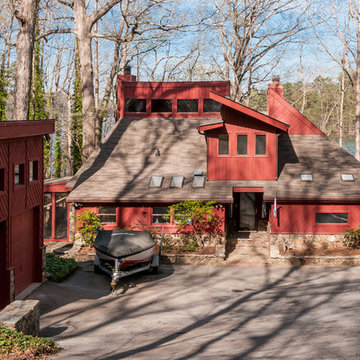
Zweistöckiges, Mittelgroßes Modernes Einfamilienhaus mit roter Fassadenfarbe, Pultdach, Schindeldach und Mix-Fassade in Atlanta
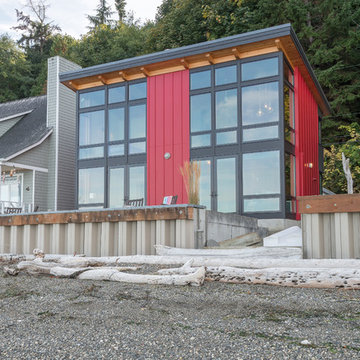
Lucas Henning Photography
Kleines, Zweistöckiges Modernes Einfamilienhaus mit Mix-Fassade, roter Fassadenfarbe, Pultdach und Blechdach in Seattle
Kleines, Zweistöckiges Modernes Einfamilienhaus mit Mix-Fassade, roter Fassadenfarbe, Pultdach und Blechdach in Seattle
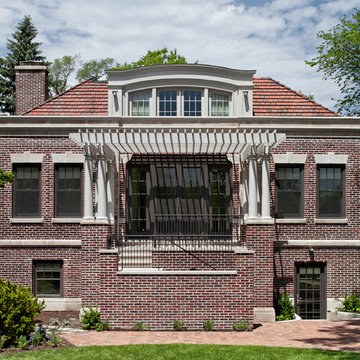
Eric Hausman Photography
Zweistöckiges Klassisches Haus mit Backsteinfassade, roter Fassadenfarbe und Pultdach in Chicago
Zweistöckiges Klassisches Haus mit Backsteinfassade, roter Fassadenfarbe und Pultdach in Chicago
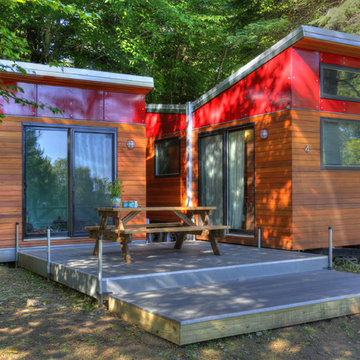
Russell Campaigne
Kleines, Einstöckiges Modernes Tiny House mit Mix-Fassade, roter Fassadenfarbe und Pultdach in New York
Kleines, Einstöckiges Modernes Tiny House mit Mix-Fassade, roter Fassadenfarbe und Pultdach in New York
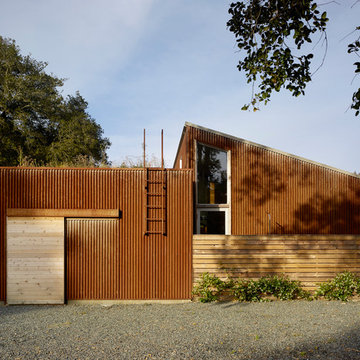
Architects: Turnbull Griffin Haesloop
Photography: Matthew Millman
Haus mit Metallfassade, roter Fassadenfarbe und Pultdach in San Francisco
Haus mit Metallfassade, roter Fassadenfarbe und Pultdach in San Francisco
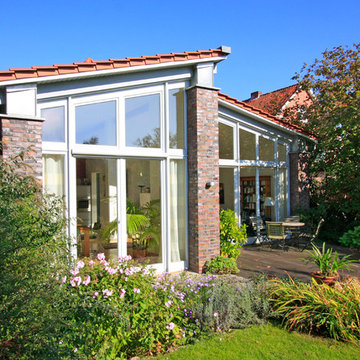
Fotos: Kurt Wrissenberg
Mittelgroßes, Einstöckiges Modernes Haus mit Backsteinfassade, roter Fassadenfarbe und Pultdach in Hamburg
Mittelgroßes, Einstöckiges Modernes Haus mit Backsteinfassade, roter Fassadenfarbe und Pultdach in Hamburg
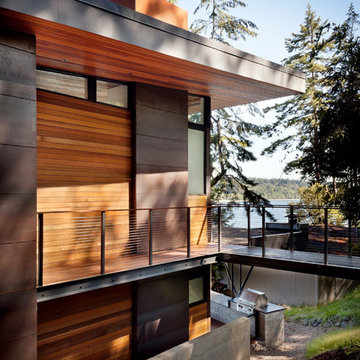
Tim Bies
Kleines, Zweistöckiges Modernes Einfamilienhaus mit Metallfassade, roter Fassadenfarbe, Pultdach und Blechdach in Seattle
Kleines, Zweistöckiges Modernes Einfamilienhaus mit Metallfassade, roter Fassadenfarbe, Pultdach und Blechdach in Seattle
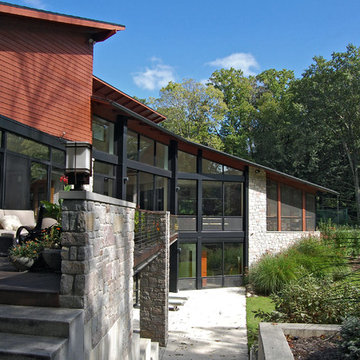
Designed for a family with four younger children, it was important that the house feel comfortable, open, and that family activities be encouraged. The study is directly accessible and visible to the family room in order that these would not be isolated from one another.
Primary living areas and decks are oriented to the south, opening the spacious interior to views of the yard and wooded flood plain beyond. Southern exposure provides ample internal light, shaded by trees and deep overhangs; electronically controlled shades block low afternoon sun. Clerestory glazing offers light above the second floor hall serving the bedrooms and upper foyer. Stone and various woods are utilized throughout the exterior and interior providing continuity and a unified natural setting.
A swimming pool, second garage and courtyard are located to the east and out of the primary view, but with convenient access to the screened porch and kitchen.
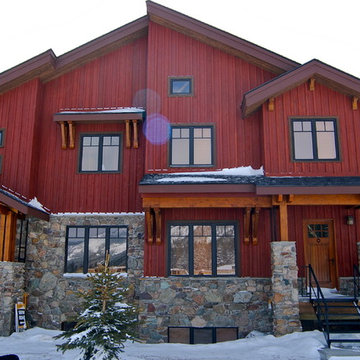
Barb Kelsall
Mittelgroßes, Zweistöckiges Rustikales Haus mit Mix-Fassade, roter Fassadenfarbe und Pultdach in Calgary
Mittelgroßes, Zweistöckiges Rustikales Haus mit Mix-Fassade, roter Fassadenfarbe und Pultdach in Calgary
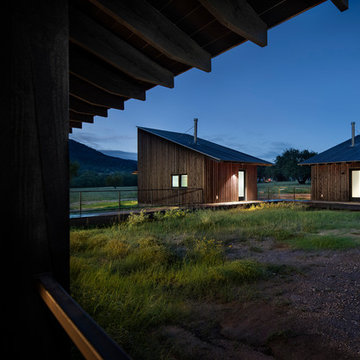
guest cabins linked to main house by wooden walkway. Photo by Paul Finkel.
Kleines, Zweistöckiges Landhausstil Haus mit roter Fassadenfarbe, Pultdach und Blechdach in Austin
Kleines, Zweistöckiges Landhausstil Haus mit roter Fassadenfarbe, Pultdach und Blechdach in Austin
Häuser mit roter Fassadenfarbe und Pultdach Ideen und Design
1
