Häuser mit roter Fassadenfarbe und weißer Fassadenfarbe Ideen und Design
Suche verfeinern:
Budget
Sortieren nach:Heute beliebt
161 – 180 von 95.643 Fotos
1 von 3
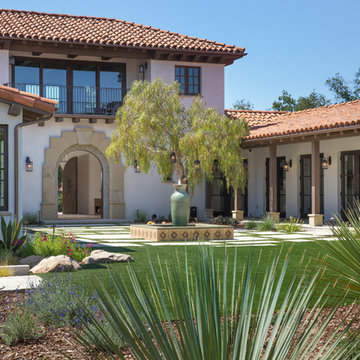
This 6000 square foot residence sits on a hilltop overlooking rolling hills and distant mountains beyond. The hacienda style home is laid out around a central courtyard. The main arched entrance opens through to the main axis of the courtyard and the hillside views. The living areas are within one space, which connects to the courtyard one side and covered outdoor living on the other through large doors.
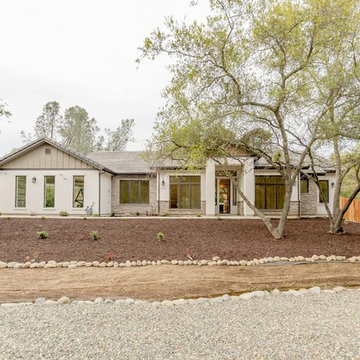
Einstöckiges, Mittelgroßes Klassisches Einfamilienhaus mit Mix-Fassade, weißer Fassadenfarbe, Satteldach und Ziegeldach in Sacramento
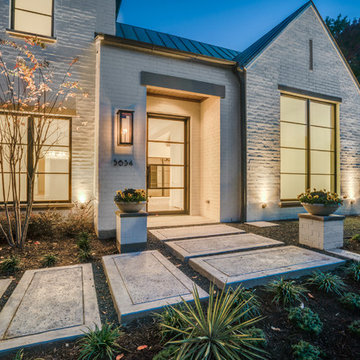
This new construction features clean lines, a sleek metal roof, and modern iron door and windows while also tying in traditional elements like the white brick and gas lantern. Shop the look: Modernist Original Bracket http://ow.ly/3Oht30nCjNC
See more photos from John Lively & Associates http://ow.ly/Mf7s30nClOa
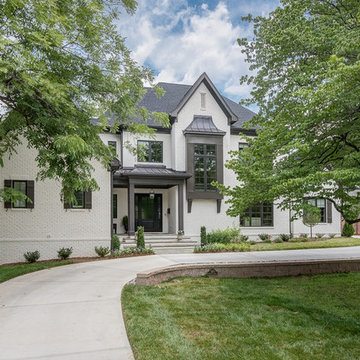
Geräumiges, Zweistöckiges Klassisches Einfamilienhaus mit Backsteinfassade, weißer Fassadenfarbe, Halbwalmdach und Schindeldach in Charlotte
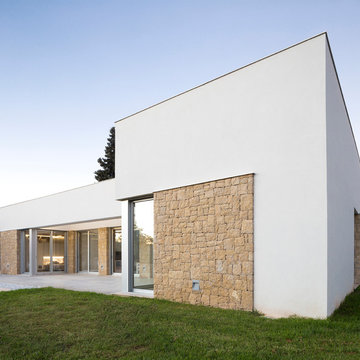
David Zarzoso (Fotografía)
Großes, Einstöckiges Modernes Einfamilienhaus mit weißer Fassadenfarbe, Flachdach und Mix-Fassade in Valencia
Großes, Einstöckiges Modernes Einfamilienhaus mit weißer Fassadenfarbe, Flachdach und Mix-Fassade in Valencia
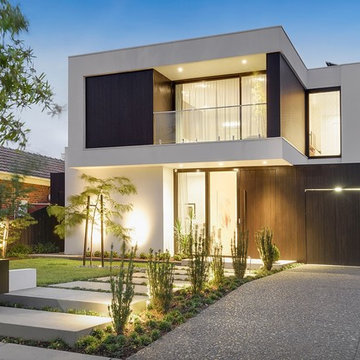
Beginning upstairs, non symmetrical sliding doors, large fixed panel and smaller door, opening onto front balcony.
On ground solid timber door with timber strip cladding, with aluminium frame with double side light.
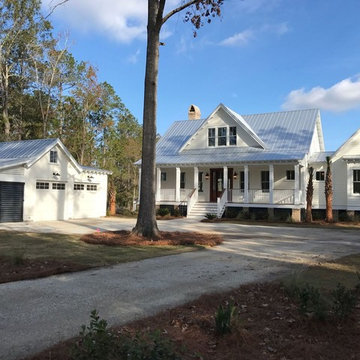
Mittelgroßes, Zweistöckiges Landhaus Haus mit weißer Fassadenfarbe, Satteldach und Blechdach in Charleston

Bruce Cole Photography
Kleines, Zweistöckiges Landhaus Einfamilienhaus mit weißer Fassadenfarbe, Satteldach und Schindeldach in Sonstige
Kleines, Zweistöckiges Landhaus Einfamilienhaus mit weißer Fassadenfarbe, Satteldach und Schindeldach in Sonstige
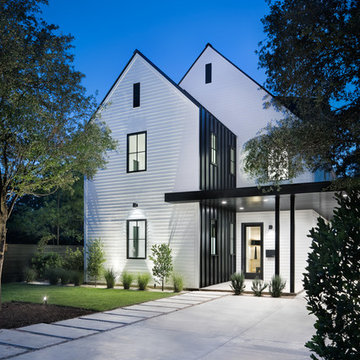
Photos: Paul Finkel, Piston Design
GC: Hudson Design Development, Inc.
Großes, Zweistöckiges Landhausstil Haus mit weißer Fassadenfarbe, Satteldach und Misch-Dachdeckung in Austin
Großes, Zweistöckiges Landhausstil Haus mit weißer Fassadenfarbe, Satteldach und Misch-Dachdeckung in Austin
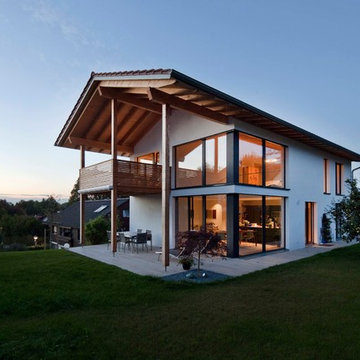
Foto: Michael Voit, Nußdorf
Großes, Zweistöckiges Modernes Einfamilienhaus mit Mix-Fassade, weißer Fassadenfarbe, Satteldach und Ziegeldach in München
Großes, Zweistöckiges Modernes Einfamilienhaus mit Mix-Fassade, weißer Fassadenfarbe, Satteldach und Ziegeldach in München
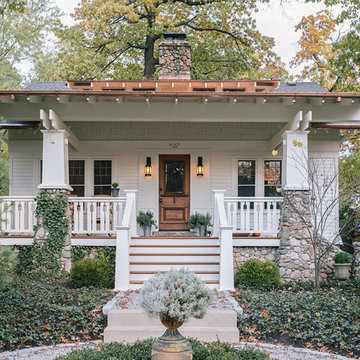
Einstöckiges Klassisches Einfamilienhaus mit Mix-Fassade, weißer Fassadenfarbe, Satteldach und Schindeldach in Detroit
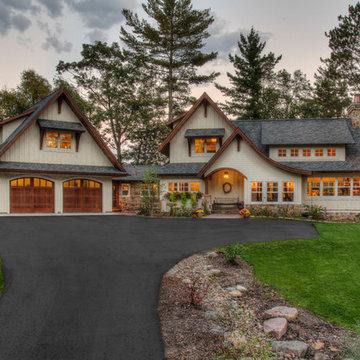
Großes, Einstöckiges Uriges Haus mit weißer Fassadenfarbe, Satteldach und Schindeldach in Minneapolis

Kleines, Einstöckiges Klassisches Einfamilienhaus mit weißer Fassadenfarbe, Putzfassade, Walmdach und Schindeldach in Dublin
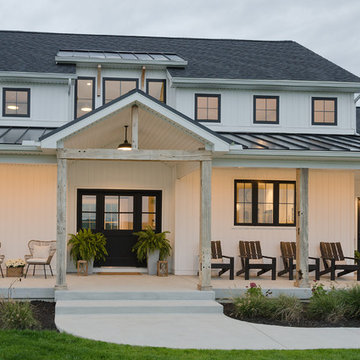
Photo by Ethington
Mittelgroßes, Zweistöckiges Landhaus Haus mit weißer Fassadenfarbe und Misch-Dachdeckung in Sonstige
Mittelgroßes, Zweistöckiges Landhaus Haus mit weißer Fassadenfarbe und Misch-Dachdeckung in Sonstige
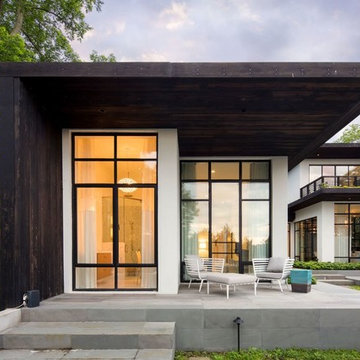
Großes, Zweistöckiges Modernes Einfamilienhaus mit Mix-Fassade, weißer Fassadenfarbe, Flachdach und Blechdach in New York
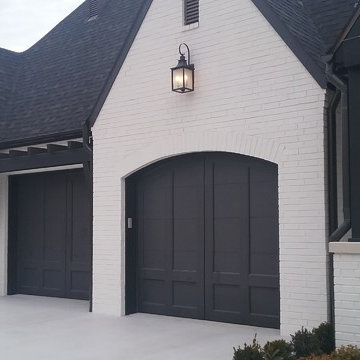
Contractor: Rogers and Associates.
Großes, Zweistöckiges Klassisches Einfamilienhaus mit Backsteinfassade, weißer Fassadenfarbe und Misch-Dachdeckung in Sonstige
Großes, Zweistöckiges Klassisches Einfamilienhaus mit Backsteinfassade, weißer Fassadenfarbe und Misch-Dachdeckung in Sonstige
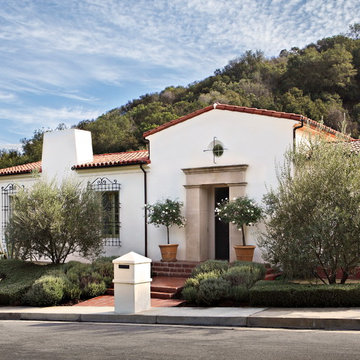
Placed on a large site with the Santa Monica Mountains Conservancy at the rear boundary, this one story residence presents a modest, composed public façade to the street while opening to the rear yard with two wings surrounding a large loggia or “outdoor living room.” With its thick walls, overhangs, and ample cross ventilation, the project demonstrates the simple idea that a building should respond carefully to its environment.
Laura Hull Photography
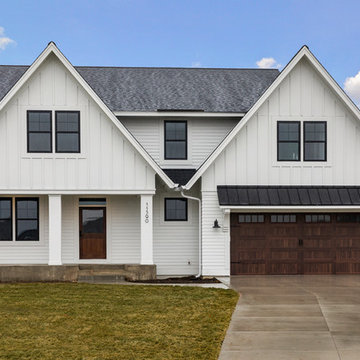
Spacecrafting
Zweistöckiges Country Einfamilienhaus mit Vinylfassade, weißer Fassadenfarbe, Satteldach und Schindeldach in Minneapolis
Zweistöckiges Country Einfamilienhaus mit Vinylfassade, weißer Fassadenfarbe, Satteldach und Schindeldach in Minneapolis
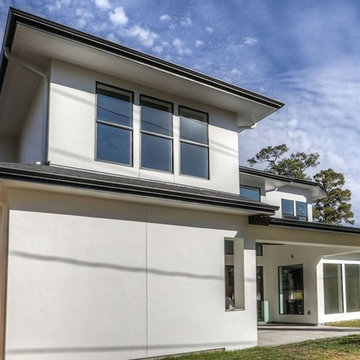
Großes, Zweistöckiges Modernes Einfamilienhaus mit Mix-Fassade, weißer Fassadenfarbe, Flachdach und Blechdach in Houston

Zweistöckiges Landhaus Einfamilienhaus mit Vinylfassade, weißer Fassadenfarbe, Satteldach und Blechdach in Austin
Häuser mit roter Fassadenfarbe und weißer Fassadenfarbe Ideen und Design
9