Häuser mit Satteldach und Walmdach Ideen und Design
Suche verfeinern:
Budget
Sortieren nach:Heute beliebt
81 – 100 von 181.608 Fotos
1 von 3

Front view of a restored Queen Anne Victorian with wrap-around porch, hexagonal tower and attached solarium and carriage house. Fully landscaped front yard is supported by a retaining wall.

The approach to the house offers a quintessential farm experience. Guests pass through farm fields, barn clusters, expansive meadows, and farm ponds. Nearing the house, a pastoral sheep enclosure provides a friendly and welcoming gesture.

Einstöckiges Modernes Einfamilienhaus mit Backsteinfassade, brauner Fassadenfarbe, Walmdach, Schindeldach, grauem Dach und Wandpaneelen in Austin

external view of bungalow conversion
Mittelgroßes, Zweistöckiges Modernes Haus mit Satteldach, Ziegeldach und Wandpaneelen in London
Mittelgroßes, Zweistöckiges Modernes Haus mit Satteldach, Ziegeldach und Wandpaneelen in London
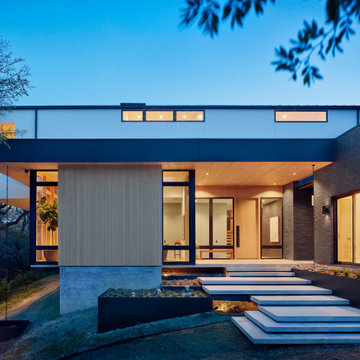
Zweistöckiges Mid-Century Einfamilienhaus mit Mix-Fassade, bunter Fassadenfarbe, Satteldach, Blechdach und schwarzem Dach in Austin

Großes, Zweistöckiges Klassisches Einfamilienhaus mit Vinylfassade, brauner Fassadenfarbe, Walmdach, Schindeldach, schwarzem Dach und Verschalung in Boston

Rancher exterior remodel - craftsman portico and pergola addition. Custom cedar woodwork with moravian star pendant and copper roof. Cedar Portico. Cedar Pavilion. Doylestown, PA remodelers

The welcoming Front Covered Porch of The Catilina. View House Plan THD-5289: https://www.thehousedesigners.com/plan/catilina-1013-5289/
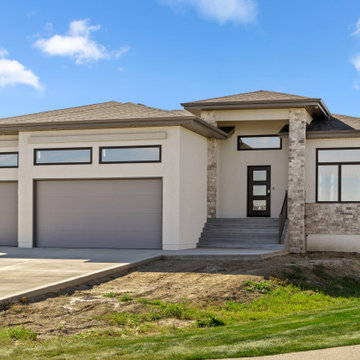
Einstöckiges Klassisches Bungalow mit Putzfassade, grauer Fassadenfarbe, Walmdach, Schindeldach und braunem Dach in Sonstige

Geräumiges, Zweistöckiges Modernes Einfamilienhaus mit Putzfassade, weißer Fassadenfarbe, Walmdach, Blechdach und grauem Dach in Santa Barbara

This lovely, contemporary lakeside home underwent a major renovation that also involved a two-story addition. Every room’s design takes full advantage of the stunning lake view. First floor changes include all new flooring from Urban Floor, foyer update, expanded great room, patio with fireplace and hot tub, office area, laundry room, and a main bedroom and bath. Second-floor changes include all new flooring from Urban Floor, a workout room with sauna, lounge, and a balcony with an iron spiral staircase descending to the first-floor patio. The exterior transformation includes stained cedar siding offset with natural stone cladding, a metal roof, and a wrought iron entry door my Monarch. This custom wrought iron front door with three panels of glass to let in natural light.

Mittelgroßes, Zweistöckiges Landhausstil Einfamilienhaus mit Faserzement-Fassade, grauer Fassadenfarbe, Satteldach, Blechdach, schwarzem Dach und Schindeln in Sonstige

mid-century mailbox at street view
Mittelgroßes, Zweistöckiges Retro Einfamilienhaus mit unterschiedlichen Fassadenmaterialien, bunter Fassadenfarbe, Misch-Dachdeckung, schwarzem Dach und Satteldach in Orange County
Mittelgroßes, Zweistöckiges Retro Einfamilienhaus mit unterschiedlichen Fassadenmaterialien, bunter Fassadenfarbe, Misch-Dachdeckung, schwarzem Dach und Satteldach in Orange County

Tiny House Exterior
Photography: Gieves Anderson
Noble Johnson Architects was honored to partner with Huseby Homes to design a Tiny House which was displayed at Nashville botanical garden, Cheekwood, for two weeks in the spring of 2021. It was then auctioned off to benefit the Swan Ball. Although the Tiny House is only 383 square feet, the vaulted space creates an incredibly inviting volume. Its natural light, high end appliances and luxury lighting create a welcoming space.
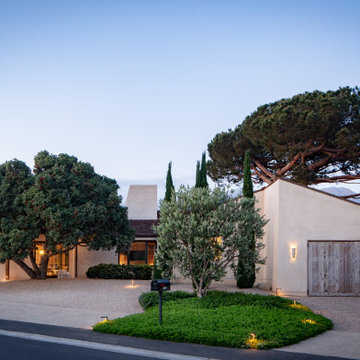
Großes, Einstöckiges Mediterranes Einfamilienhaus mit Putzfassade, beiger Fassadenfarbe, Walmdach, Schindeldach und braunem Dach in Santa Barbara
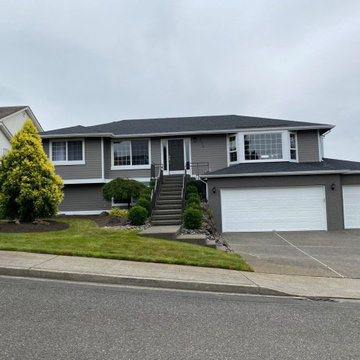
Großes, Zweistöckiges Klassisches Einfamilienhaus mit Faserzement-Fassade, grauer Fassadenfarbe, Satteldach, Schindeldach und schwarzem Dach in Seattle
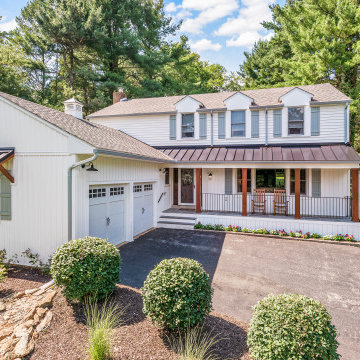
Großes, Zweistöckiges Landhaus Einfamilienhaus mit weißer Fassadenfarbe, Misch-Dachdeckung, braunem Dach, Wandpaneelen und Satteldach in Philadelphia

Before and after update to a ranch style house. The design focuses on making the front porch more inviting and less heavy.
Mittelgroßes, Einstöckiges Uriges Einfamilienhaus mit Backsteinfassade, weißer Fassadenfarbe, Satteldach, Blechdach und grauem Dach in Sonstige
Mittelgroßes, Einstöckiges Uriges Einfamilienhaus mit Backsteinfassade, weißer Fassadenfarbe, Satteldach, Blechdach und grauem Dach in Sonstige

This charming ranch on the north fork of Long Island received a long overdo update. All the windows were replaced with more modern looking black framed Andersen casement windows. The front entry door and garage door compliment each other with the a column of horizontal windows. The Maibec siding really makes this house stand out while complimenting the natural surrounding. Finished with black gutters and leaders that compliment that offer function without taking away from the clean look of the new makeover. The front entry was given a streamlined entry with Timbertech decking and Viewrail railing. The rear deck, also Timbertech and Viewrail, include black lattice that finishes the rear deck with out detracting from the clean lines of this deck that spans the back of the house. The Viewrail provides the safety barrier needed without interfering with the amazing view of the water.

Einstöckiges Mid-Century Einfamilienhaus mit grüner Fassadenfarbe, Walmdach, Schindeldach, grauem Dach und Wandpaneelen in Orange County
Häuser mit Satteldach und Walmdach Ideen und Design
5