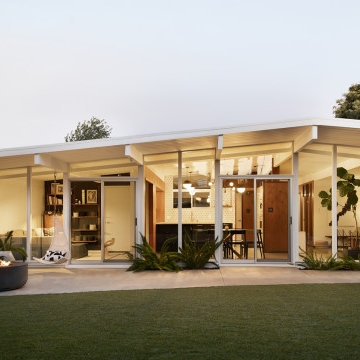Häuser mit Satteldach und Walmdach Ideen und Design
Suche verfeinern:
Budget
Sortieren nach:Heute beliebt
141 – 160 von 181.608 Fotos
1 von 3

TEAM
Architect: LDa Architecture & Interiors
Builder: Lou Boxer Builder
Photographer: Greg Premru Photography
Mittelgroßes, Zweistöckiges Skandinavisches Haus mit roter Fassadenfarbe, Satteldach, Blechdach, schwarzem Dach und Verschalung in Boston
Mittelgroßes, Zweistöckiges Skandinavisches Haus mit roter Fassadenfarbe, Satteldach, Blechdach, schwarzem Dach und Verschalung in Boston

The property was originally a bungalow that had had a loft conversion with 2 bedrooms squeezed in and poor access. The ground floor layout was dated and not functional for how the client wanted to live.
In order to convert the bungalow into a true 2 storey house, we raised the roof and created a new stair and landing / hallway. This allowed the property to have 3 large bedrooms and 2 bathrooms plus an open study area on the first floor.
To the ground floor we created a open plan kitchen-dining-living room, a separate snug, utility, WC and further bedroom with en-suite.

bois brulé, shou sugi ban
Zweistöckiges, Mittelgroßes Modernes Haus mit schwarzer Fassadenfarbe, Blechdach, schwarzem Dach, Satteldach und Wandpaneelen in Sonstige
Zweistöckiges, Mittelgroßes Modernes Haus mit schwarzer Fassadenfarbe, Blechdach, schwarzem Dach, Satteldach und Wandpaneelen in Sonstige

While the majority of APD designs are created to meet the specific and unique needs of the client, this whole home remodel was completed in partnership with Black Sheep Construction as a high end house flip. From space planning to cabinet design, finishes to fixtures, appliances to plumbing, cabinet finish to hardware, paint to stone, siding to roofing; Amy created a design plan within the contractor’s remodel budget focusing on the details that would be important to the future home owner. What was a single story house that had fallen out of repair became a stunning Pacific Northwest modern lodge nestled in the woods!
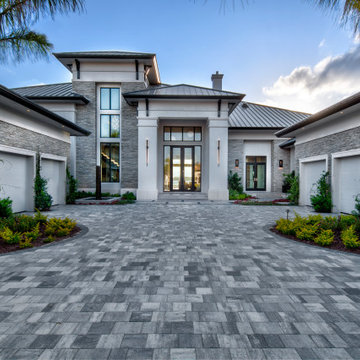
Modern luxury home design with stucco and stone accents. The contemporary home design is capped with a bronze metal roof.
Geräumiges, Zweistöckiges Modernes Einfamilienhaus mit Putzfassade, Walmdach und Blechdach in Miami
Geräumiges, Zweistöckiges Modernes Einfamilienhaus mit Putzfassade, Walmdach und Blechdach in Miami
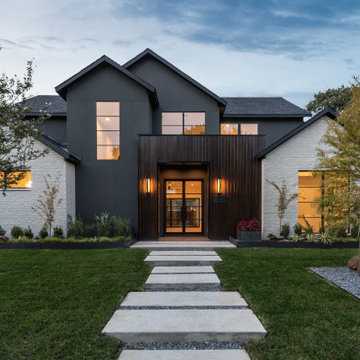
Großes, Zweistöckiges Modernes Einfamilienhaus mit Putzfassade, grauer Fassadenfarbe, Satteldach und Schindeldach in Dallas
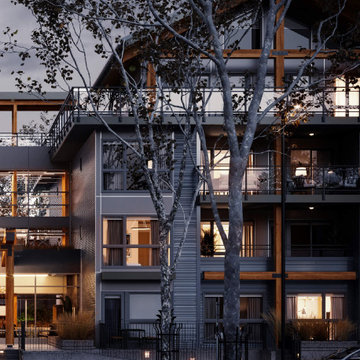
Architectural visualizations of spacious 1, 2 & 3 bedroom rental apartments in North Vancouver. Inspired by the coveted West Coast lifestyle, is conveniently located one block south of Marine. Connecting nature. The cornerstone community truly embodies the essence of the North Shore.
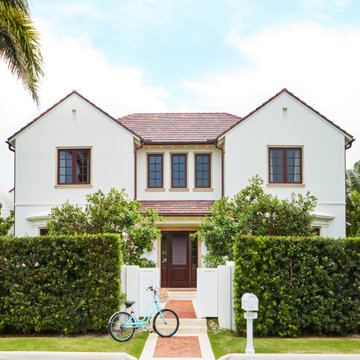
Product: LudoSlate
Color: Ebony Mist
Zweistöckiges Mediterranes Einfamilienhaus mit weißer Fassadenfarbe, Satteldach, Ziegeldach und rotem Dach in Miami
Zweistöckiges Mediterranes Einfamilienhaus mit weißer Fassadenfarbe, Satteldach, Ziegeldach und rotem Dach in Miami
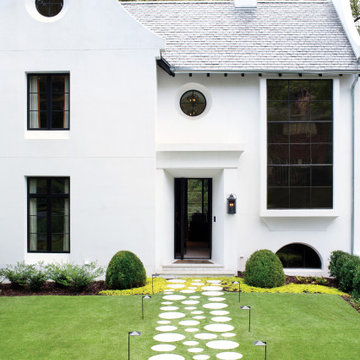
Hinkley Path Lights add impeccable style and safety to walkways and outdoor living environments to create sophisticated curb appeal. This item is available locally at Cardello Lighting.
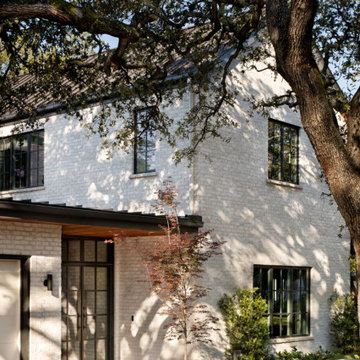
Lush trees interact with the house's white brick facade, creating a dynamic contrast. Contemporary finishes and materials compliment the brick exterior and compliment the surroundings homes.

Zweistöckiges Landhaus Einfamilienhaus mit weißer Fassadenfarbe, Satteldach, Schindeldach, grauem Dach und Wandpaneelen in Boise
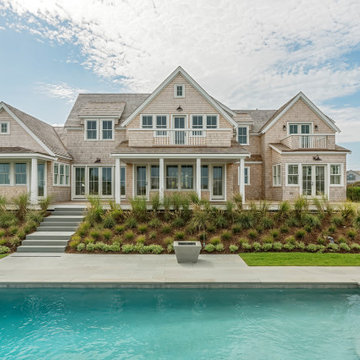
Zweistöckiges Maritimes Haus mit beiger Fassadenfarbe, Satteldach, Schindeldach, grauem Dach und Schindeln in Sonstige
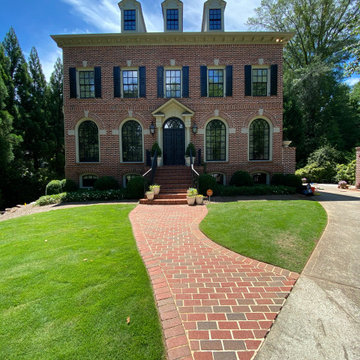
After photo of exterior windows
Großes, Dreistöckiges Klassisches Einfamilienhaus mit Backsteinfassade, bunter Fassadenfarbe, Satteldach und Schindeldach in Atlanta
Großes, Dreistöckiges Klassisches Einfamilienhaus mit Backsteinfassade, bunter Fassadenfarbe, Satteldach und Schindeldach in Atlanta

A thoughtful, well designed 5 bed, 6 bath custom ranch home with open living, a main level master bedroom and extensive outdoor living space.
This home’s main level finish includes +/-2700 sf, a farmhouse design with modern architecture, 15’ ceilings through the great room and foyer, wood beams, a sliding glass wall to outdoor living, hearth dining off the kitchen, a second main level bedroom with on-suite bath, a main level study and a three car garage.
A nice plan that can customize to your lifestyle needs. Build this home on your property or ours.
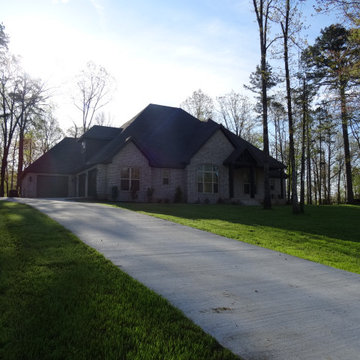
Großes, Einstöckiges Country Einfamilienhaus mit Backsteinfassade, bunter Fassadenfarbe, Walmdach, Schindeldach und grauem Dach in Sonstige
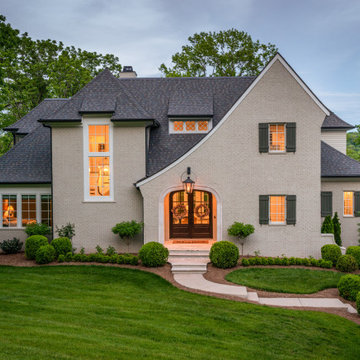
Zweistöckiges Einfamilienhaus mit Backsteinfassade, beiger Fassadenfarbe, Satteldach, Schindeldach und grauem Dach in Nashville
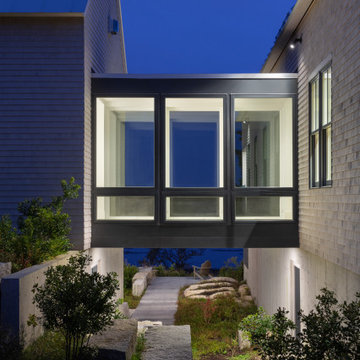
Photo by Trent Bell Photography
Zweistöckiges Modernes Haus mit Satteldach und Blechdach in Sonstige
Zweistöckiges Modernes Haus mit Satteldach und Blechdach in Sonstige
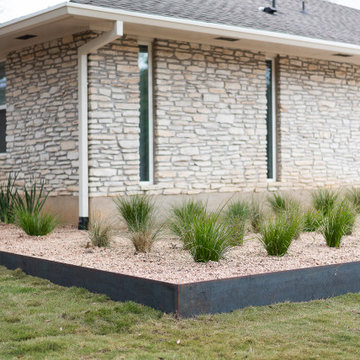
Mittelgroßes, Einstöckiges Modernes Einfamilienhaus mit Mix-Fassade, beiger Fassadenfarbe, Walmdach und Schindeldach in Austin

A herringbone pattern driveway leads to the traditional shingle style beach home located on Lake Minnetonka near Minneapolis.
Zweistöckiges Maritimes Einfamilienhaus mit weißer Fassadenfarbe, Satteldach, Schindeldach, braunem Dach und Schindeln in Minneapolis
Zweistöckiges Maritimes Einfamilienhaus mit weißer Fassadenfarbe, Satteldach, Schindeldach, braunem Dach und Schindeln in Minneapolis
Häuser mit Satteldach und Walmdach Ideen und Design
8
