Häuser mit brauner Fassadenfarbe und Schindeldach Ideen und Design
Suche verfeinern:
Budget
Sortieren nach:Heute beliebt
1 – 20 von 10.284 Fotos
1 von 3

Summer Beauty onion surround the stone entry columns while the Hydrangea begin to glow from the landscape lighting. Landscape design by John Algozzini. Photo courtesy of Mike Crews Photography.

Zweistöckiges Klassisches Haus mit brauner Fassadenfarbe, Satteldach, Schindeldach, braunem Dach und Schindeln in Portland

Rustikales Haus mit brauner Fassadenfarbe, Satteldach und Schindeldach in Minneapolis

This modest one-story design features a modern farmhouse facade with stone, decorative gable trusses, and metal roof accents. Enjoy family togetherness with an open great room, island kitchen, and breakfast nook while multiple sets of double doors lead to the rear porch. Host dinner parties in the elegant dining room topped with a coffered ceiling. The master suite is striking with a trio of skylights in the cathedral ceiling, a thoughtfully designed bathroom, and a spacious walk-in closet. Two additional bedrooms are across the floor plan and an optional bonus room is upstairs for expansion.

Portico Addition - features stained barrel vaulted beadboard ceiling, arches and columns.
Westerville OH - 2019
Mittelgroßes Klassisches Einfamilienhaus mit Backsteinfassade, brauner Fassadenfarbe, Satteldach, Schindeldach und braunem Dach in Kolumbus
Mittelgroßes Klassisches Einfamilienhaus mit Backsteinfassade, brauner Fassadenfarbe, Satteldach, Schindeldach und braunem Dach in Kolumbus

This prow front and low 12' deep deck face the Shediac River. Flooding the spaces with light and creating an impressive balance. Upstairs the dormers feature built in window seats in the bunk and family rooms. An impressive cottage design.
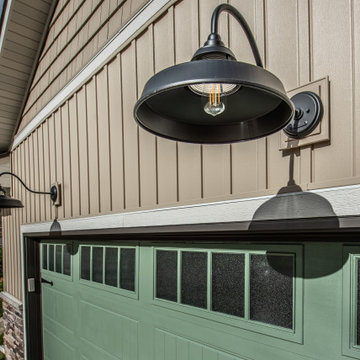
The front of the home presents and entirely new character. accommodation of both dark and light colored siding, punctuated by vertical siding and shakes, transforms the once bland book of the home.
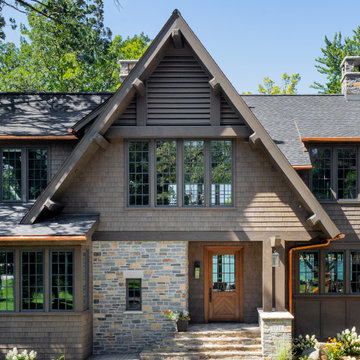
Lake Pulaski Residence
Zweistöckiges Rustikales Einfamilienhaus mit Mix-Fassade, brauner Fassadenfarbe, Satteldach und Schindeldach in Minneapolis
Zweistöckiges Rustikales Einfamilienhaus mit Mix-Fassade, brauner Fassadenfarbe, Satteldach und Schindeldach in Minneapolis

MillerRoodell Architects // Gordon Gregory Photography
Einstöckige Urige Holzfassade Haus mit Schindeldach, brauner Fassadenfarbe und Satteldach in Sonstige
Einstöckige Urige Holzfassade Haus mit Schindeldach, brauner Fassadenfarbe und Satteldach in Sonstige

Photo by Chris Snook
Mittelgroße, Dreistöckige Moderne Doppelhaushälfte mit Backsteinfassade, brauner Fassadenfarbe, Mansardendach und Schindeldach in London
Mittelgroße, Dreistöckige Moderne Doppelhaushälfte mit Backsteinfassade, brauner Fassadenfarbe, Mansardendach und Schindeldach in London
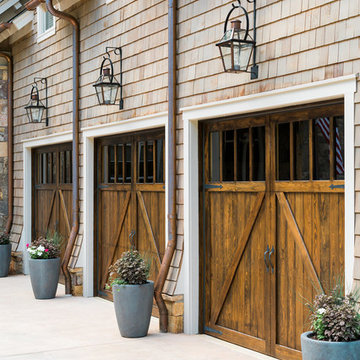
Großes, Zweistöckiges Maritimes Haus mit brauner Fassadenfarbe, Satteldach und Schindeldach in Atlanta
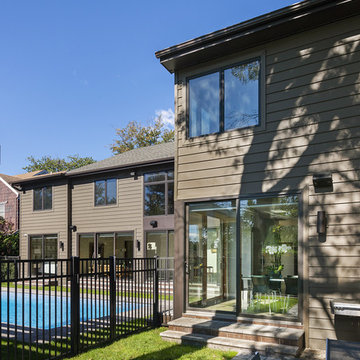
Rear view of house is shown. Photo is taken from the rear terrace off the kitchen looking toward the pool
Photo: Bjorg Magnea
Zweistöckiges Modernes Einfamilienhaus mit Vinylfassade, brauner Fassadenfarbe, Pultdach und Schindeldach in New York
Zweistöckiges Modernes Einfamilienhaus mit Vinylfassade, brauner Fassadenfarbe, Pultdach und Schindeldach in New York

Zweistöckiges Landhaus Einfamilienhaus mit Mix-Fassade, brauner Fassadenfarbe, Satteldach und Schindeldach in Minneapolis
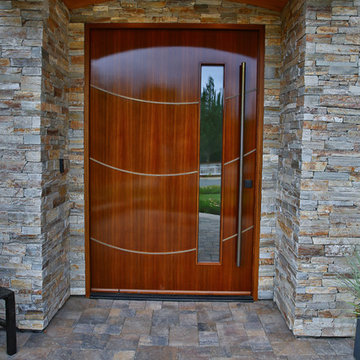
A complete transformation of the exterior. New Windows, color scheme, custom front door and color scheme.
Geräumiges, Zweistöckiges Modernes Einfamilienhaus mit Putzfassade, brauner Fassadenfarbe, Walmdach und Schindeldach in San Francisco
Geräumiges, Zweistöckiges Modernes Einfamilienhaus mit Putzfassade, brauner Fassadenfarbe, Walmdach und Schindeldach in San Francisco

Einstöckiges, Mittelgroßes Uriges Haus mit brauner Fassadenfarbe, Satteldach, Schindeldach und Wandpaneelen in Phoenix
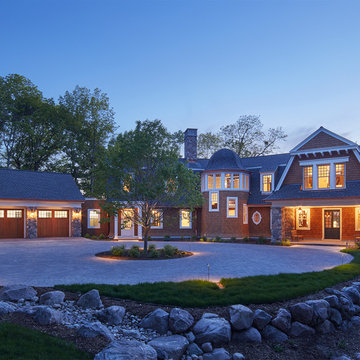
Builder: John Kraemer & Sons | Architecture: Murphy & Co. Design | Interiors: Engler Studio | Photography: Corey Gaffer
Großes, Zweistöckiges Maritimes Einfamilienhaus mit Mix-Fassade, Schindeldach, brauner Fassadenfarbe und Mansardendach in Minneapolis
Großes, Zweistöckiges Maritimes Einfamilienhaus mit Mix-Fassade, Schindeldach, brauner Fassadenfarbe und Mansardendach in Minneapolis

Zweistöckiges, Großes Klassisches Einfamilienhaus mit Backsteinfassade, Walmdach, brauner Fassadenfarbe und Schindeldach in Dallas
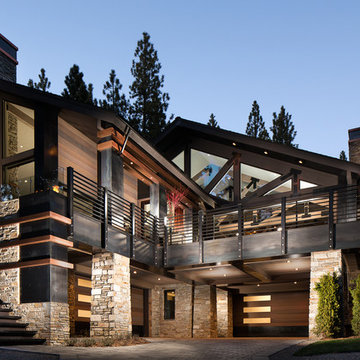
Custom balustrade with hot rolled steel cladding on the fascia and copper accent boxes that contain LED lighting for the driveway and stair. Copper and hot rolled steel cladding comrise the chimney cap as well. Photo - Eliot Drake, Design - Cathexes Architecture

The homeowner had previously updated their mid-century home to match their Prairie-style preferences - completing the Kitchen, Living and DIning Rooms. This project included a complete redesign of the Bedroom wing, including Master Bedroom Suite, guest Bedrooms, and 3 Baths; as well as the Office/Den and Dining Room, all to meld the mid-century exterior with expansive windows and a new Prairie-influenced interior. Large windows (existing and new to match ) let in ample daylight and views to their expansive gardens.
Photography by homeowner.
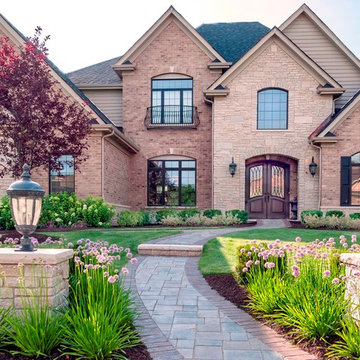
Stone columns frame the brick walkway leading to the front door. Hydrangeas provide base for the home while perennials around the columns provide depth of field. Photo courtesy of Mike Crews Photography.
Häuser mit brauner Fassadenfarbe und Schindeldach Ideen und Design
1