Häuser mit schwarzem Dach und braunem Dach Ideen und Design
Suche verfeinern:
Budget
Sortieren nach:Heute beliebt
1 – 20 von 20.318 Fotos
1 von 3

Große, Zweistöckige Moderne Holzfassade Haus mit Satteldach, Ziegeldach, schwarzem Dach und Verschalung in Stuttgart

Großes, Zweistöckiges Modernes Containerhaus mit Metallfassade, schwarzer Fassadenfarbe, Satteldach, Blechdach, schwarzem Dach und Verschalung in Sonstige

Großes, Zweistöckiges Landhaus Einfamilienhaus mit Faserzement-Fassade, Blechdach und schwarzem Dach in Little Rock

Photo by Linda Oyama-Bryan
Großes, Zweistöckiges Klassisches Haus mit blauer Fassadenfarbe, Satteldach, Schindeldach, schwarzem Dach und Verschalung in Chicago
Großes, Zweistöckiges Klassisches Haus mit blauer Fassadenfarbe, Satteldach, Schindeldach, schwarzem Dach und Verschalung in Chicago

Großes, Zweistöckiges Landhaus Einfamilienhaus mit gestrichenen Ziegeln, weißer Fassadenfarbe, Satteldach, Schindeldach, schwarzem Dach und Wandpaneelen in Charlotte

Architect : CKA
Light grey stained cedar siding, stucco, I-beam posts at entry, and standing seam metal roof
Zweistöckiges Modernes Einfamilienhaus mit Putzfassade, weißer Fassadenfarbe, Blechdach, Satteldach und schwarzem Dach in San Francisco
Zweistöckiges Modernes Einfamilienhaus mit Putzfassade, weißer Fassadenfarbe, Blechdach, Satteldach und schwarzem Dach in San Francisco

Approach to Mediterranean-style dramatic arch front entry with dark painted front door and tile roof.
Zweistöckiges Mediterranes Einfamilienhaus mit weißer Fassadenfarbe, Walmdach, Ziegeldach und schwarzem Dach in Minneapolis
Zweistöckiges Mediterranes Einfamilienhaus mit weißer Fassadenfarbe, Walmdach, Ziegeldach und schwarzem Dach in Minneapolis
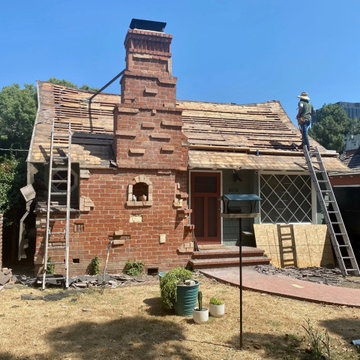
When the homeowners first acquired the cottage, its substantial charms were evident and something they aimed to protect and amplify with updates.
Mittelgroßes, Einstöckiges Klassisches Haus mit grüner Fassadenfarbe, Walmdach, Schindeldach, braunem Dach und Schindeln in Los Angeles
Mittelgroßes, Einstöckiges Klassisches Haus mit grüner Fassadenfarbe, Walmdach, Schindeldach, braunem Dach und Schindeln in Los Angeles

The custom metal pergola features integrated pendant lights and provides a modern counterpoint to the original garage, with its heritage yellow brick and traditional slate roof
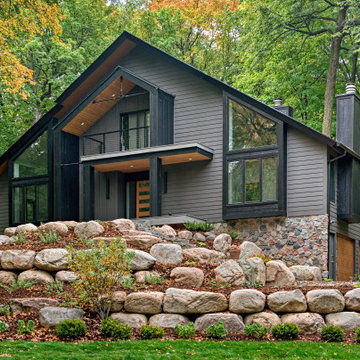
Geräumiges, Zweistöckiges Nordisches Einfamilienhaus mit Mix-Fassade, grauer Fassadenfarbe, Satteldach, Misch-Dachdeckung und schwarzem Dach in Minneapolis

Tiny House Exterior
Photography: Gieves Anderson
Noble Johnson Architects was honored to partner with Huseby Homes to design a Tiny House which was displayed at Nashville botanical garden, Cheekwood, for two weeks in the spring of 2021. It was then auctioned off to benefit the Swan Ball. Although the Tiny House is only 383 square feet, the vaulted space creates an incredibly inviting volume. Its natural light, high end appliances and luxury lighting create a welcoming space.

A Scandinavian modern home in Shorewood, Minnesota with simple gable roof forms and black exterior. The entry has been sided with Resysta, a durable rainscreen material that is natural in appearance.
Hamptons style coastal home with custom garage door, weatherboard cladding and stone detailing.
Großes, Zweistöckiges Maritimes Einfamilienhaus mit grauer Fassadenfarbe, Satteldach, Blechdach und schwarzem Dach in Sydney
Großes, Zweistöckiges Maritimes Einfamilienhaus mit grauer Fassadenfarbe, Satteldach, Blechdach und schwarzem Dach in Sydney
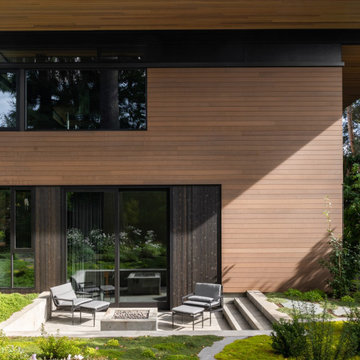
Dreistöckiges Modernes Haus mit Flachdach, Ziegeldach und schwarzem Dach in Seattle

The challenge: take a run-of-the mill colonial-style house and turn it into a vibrant, Cape Cod beach home. The creative and resourceful crew at SV Design rose to the occasion and rethought the box. Given a coveted location and cherished ocean view on a challenging lot, SV’s architects looked for the best bang for the buck to expand where possible and open up the home inside and out. Windows were added to take advantage of views and outdoor spaces—also maximizing water-views were added in key locations.
The result: a home that causes the neighbors to stop the new owners and express their appreciation for making such a stunning improvement. A home to accommodate everyone and many years of enjoyment to come.

Zweistöckiges Country Haus mit weißer Fassadenfarbe, Satteldach, Misch-Dachdeckung und schwarzem Dach in Chicago
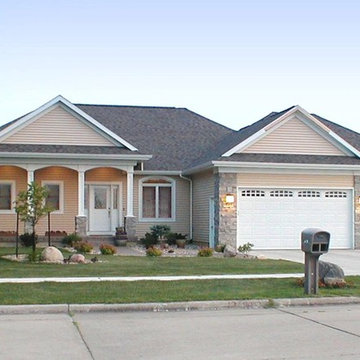
Front elevation with massive covered front porch and entry, professional planed and planted landscape plan with stone Ashlar patterned overlay on the front walk and porch floor.

Photo by Linda Oyama-Bryan
Großes, Zweistöckiges Rustikales Haus mit blauer Fassadenfarbe, Satteldach, Schindeldach, schwarzem Dach und Verschalung in Chicago
Großes, Zweistöckiges Rustikales Haus mit blauer Fassadenfarbe, Satteldach, Schindeldach, schwarzem Dach und Verschalung in Chicago
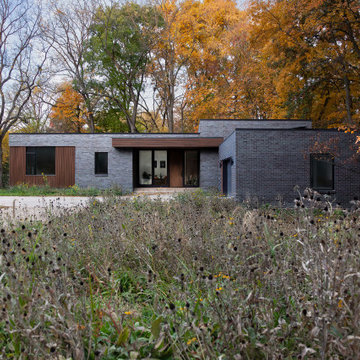
Modern Brick House, Indianapolis, Windcombe Neighborhood - Christopher Short, Derek Mills, Paul Reynolds, Architects, HAUS Architecture + WERK | Building Modern - Construction Managers - Architect Custom Builders

Großes, Einstöckiges Modernes Einfamilienhaus mit Faserzement-Fassade, schwarzer Fassadenfarbe, Satteldach, Blechdach und schwarzem Dach in Geelong
Häuser mit schwarzem Dach und braunem Dach Ideen und Design
1