Häuser mit schwarzer Fassadenfarbe und pinker Fassadenfarbe Ideen und Design
Suche verfeinern:
Budget
Sortieren nach:Heute beliebt
21 – 40 von 11.250 Fotos
1 von 3

Großes, Zweistöckiges Modernes Haus mit Putzfassade, schwarzer Fassadenfarbe und Flachdach in Nürnberg

MAKING A STATEMENT sited on EXPANSIVE Nichols Hills lot. Worth the wait...STUNNING MASTERPIECE by Sudderth Design. ULTIMATE in LUXURY features oak hardwoods throughout, HIGH STYLE quartz and marble counters, catering kitchen, Statement gas fireplace, wine room, floor to ceiling windows, cutting-edge fixtures, ample storage, and more! Living space was made to entertain. Kitchen adjacent to spacious living leaves nothing missed...built in hutch, Top of the line appliances, pantry wall, & spacious island. Sliding doors lead to outdoor oasis. Private outdoor space complete w/pool, kitchen, fireplace, huge covered patio, & bath. Sudderth hits it home w/the master suite. Forward thinking master bedroom is simply SEXY! EXPERIENCE the master bath w/HUGE walk-in closet, built-ins galore, & laundry. Well thought out 2nd level features: OVERSIZED game room, 2 bed, 2bth, 1 half bth, Large walk-in heated & cooled storage, & laundry. A HOME WORTH DREAMING ABOUT.
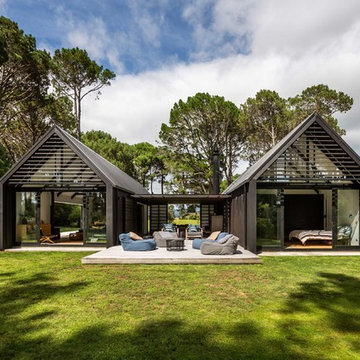
Einstöckiges Modernes Einfamilienhaus mit schwarzer Fassadenfarbe, Satteldach und Blechdach in Auckland
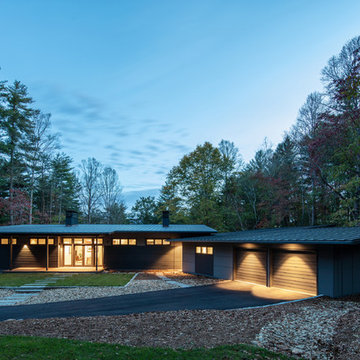
Photography by Keith Isaacs
Mittelgroßes, Zweistöckiges Mid-Century Haus mit schwarzer Fassadenfarbe, Flachdach und Blechdach in Sonstige
Mittelgroßes, Zweistöckiges Mid-Century Haus mit schwarzer Fassadenfarbe, Flachdach und Blechdach in Sonstige
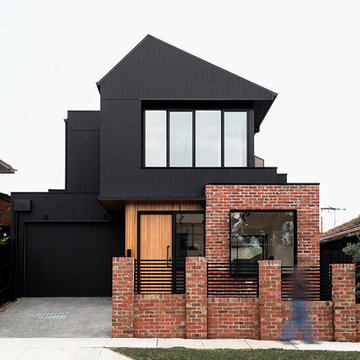
The front facade is composed of bricks, shiplap timbercladding and James Hardie Scyon Axon cladding, painted in Dulux Blackwood Bay.
Mittelgroßes, Zweistöckiges Modernes Haus mit schwarzer Fassadenfarbe, Satteldach und Blechdach in Melbourne
Mittelgroßes, Zweistöckiges Modernes Haus mit schwarzer Fassadenfarbe, Satteldach und Blechdach in Melbourne
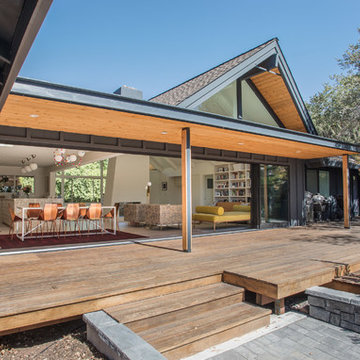
Emily Hagopian Photography
Mid-Century Haus mit schwarzer Fassadenfarbe, Walmdach und Schindeldach in San Francisco
Mid-Century Haus mit schwarzer Fassadenfarbe, Walmdach und Schindeldach in San Francisco

Photo: Roy Aguilar
Kleines, Einstöckiges Retro Einfamilienhaus mit Backsteinfassade, schwarzer Fassadenfarbe, Satteldach und Blechdach in Dallas
Kleines, Einstöckiges Retro Einfamilienhaus mit Backsteinfassade, schwarzer Fassadenfarbe, Satteldach und Blechdach in Dallas
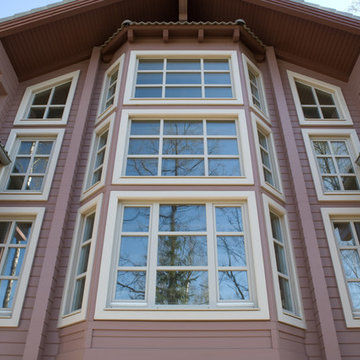
Фасад дома из клееного бруса с эркером из 3 рядов окон. Окна освещают двусветную гостиную внутри дома. Деревянные окна с двухкамерным стеклопакетом, импостами. Двусторонняя окраска окон: снаружи белый, внутри бежево-золотистый.
архитектор Александр Петунин,
строительство ПАЛЕКС дома из клееного бруса
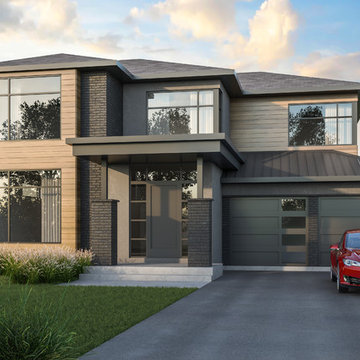
Großes, Zweistöckiges Modernes Einfamilienhaus mit Backsteinfassade, schwarzer Fassadenfarbe und Flachdach in Toronto
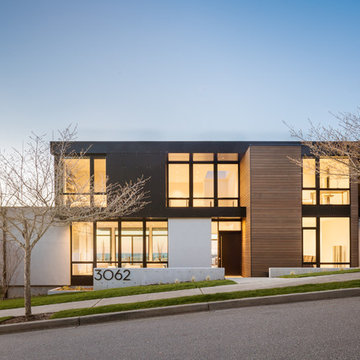
Andrew Pogue Photography
Großes, Dreistöckiges Modernes Haus mit Putzfassade, schwarzer Fassadenfarbe und Flachdach in Seattle
Großes, Dreistöckiges Modernes Haus mit Putzfassade, schwarzer Fassadenfarbe und Flachdach in Seattle
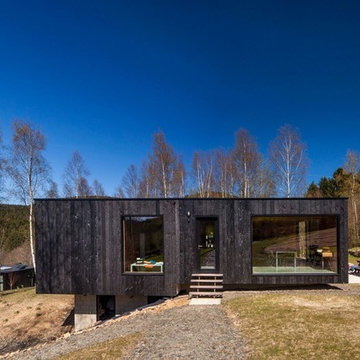
zwarthout Shou sugi Ban
Asiatische Holzfassade Haus mit schwarzer Fassadenfarbe und Flachdach in Amsterdam
Asiatische Holzfassade Haus mit schwarzer Fassadenfarbe und Flachdach in Amsterdam

Bill Mauzy
Kleines, Einstöckiges Modernes Haus mit Mix-Fassade, schwarzer Fassadenfarbe und Satteldach in Washington, D.C.
Kleines, Einstöckiges Modernes Haus mit Mix-Fassade, schwarzer Fassadenfarbe und Satteldach in Washington, D.C.
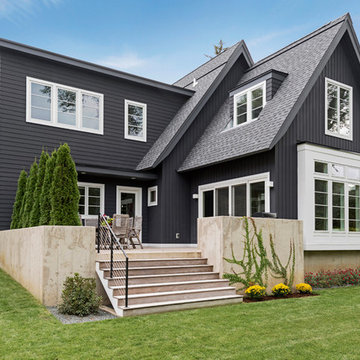
Spacecrafting Photography
Mittelgroßes, Zweistöckiges Nordisches Haus mit Faserzement-Fassade, schwarzer Fassadenfarbe und Satteldach in Minneapolis
Mittelgroßes, Zweistöckiges Nordisches Haus mit Faserzement-Fassade, schwarzer Fassadenfarbe und Satteldach in Minneapolis
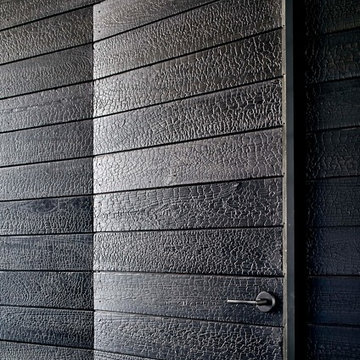
Beautiful textures and grain appears can be achieved with shou sugi.
Modernes Haus mit schwarzer Fassadenfarbe in Austin
Modernes Haus mit schwarzer Fassadenfarbe in Austin
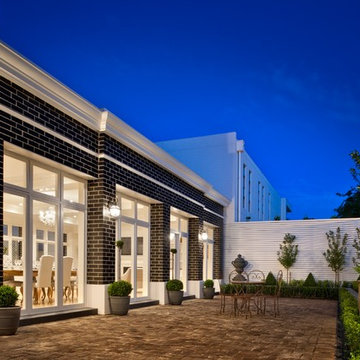
Client: Genworth Homes
Architect/Building Designer: Chris Diamantis
Builder: Genworth Construction
Bricklayer: Holdfast Bricklayers
Bricks Used: Apollo
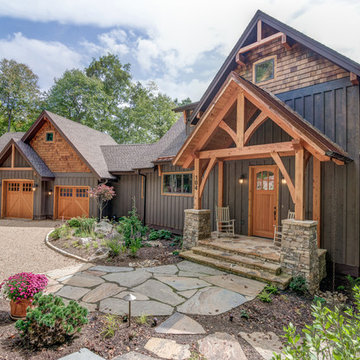
Zweistöckige Urige Holzfassade Haus mit schwarzer Fassadenfarbe und Satteldach in Sonstige
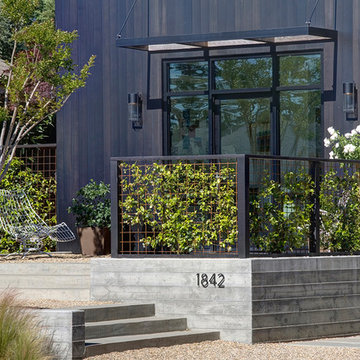
Großes, Zweistöckiges Landhausstil Haus mit Mix-Fassade und schwarzer Fassadenfarbe in San Francisco
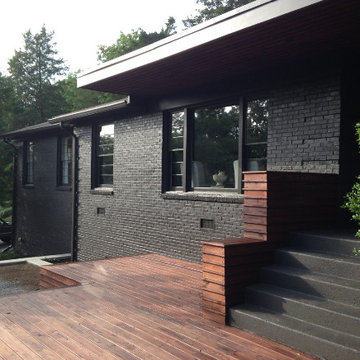
With years of experience in the Nashville area, Blackstone Painters offers professional quality to your average homeowner, general contractor, and investor. Blackstone Painters provides a skillful job, one that has preserved and improved the look and value of many homes and businesses. Whether your project is an occupied living space, new construction, remodel, or renovation, Blackstone Painters will make your project stand out from the rest. We specialize in interior and exterior painting. We also offer faux finishing and environmentally safe VOC paints. Serving Nashville, Davidson County and Williamson County.
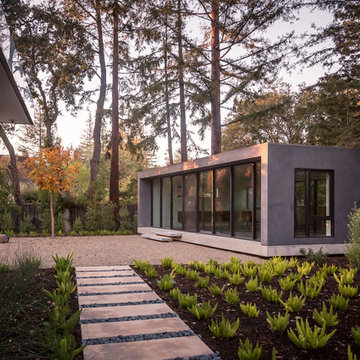
Atherton has many large substantial homes - our clients purchased an existing home on a one acre flag-shaped lot and asked us to design a new dream home for them. The result is a new 7,000 square foot four-building complex consisting of the main house, six-car garage with two car lifts, pool house with a full one bedroom residence inside, and a separate home office /work out gym studio building. A fifty-foot swimming pool was also created with fully landscaped yards.
Given the rectangular shape of the lot, it was decided to angle the house to incoming visitors slightly so as to more dramatically present itself. The house became a classic u-shaped home but Feng Shui design principals were employed directing the placement of the pool house to better contain the energy flow on the site. The main house entry door is then aligned with a special Japanese red maple at the end of a long visual axis at the rear of the site. These angles and alignments set up everything else about the house design and layout, and views from various rooms allow you to see into virtually every space tracking movements of others in the home.
The residence is simply divided into two wings of public use, kitchen and family room, and the other wing of bedrooms, connected by the living and dining great room. Function drove the exterior form of windows and solid walls with a line of clerestory windows which bring light into the middle of the large home. Extensive sun shadow studies with 3D tree modeling led to the unorthodox placement of the pool to the north of the home, but tree shadow tracking showed this to be the sunniest area during the entire year.
Sustainable measures included a full 7.1kW solar photovoltaic array technically making the house off the grid, and arranged so that no panels are visible from the property. A large 16,000 gallon rainwater catchment system consisting of tanks buried below grade was installed. The home is California GreenPoint rated and also features sealed roof soffits and a sealed crawlspace without the usual venting. A whole house computer automation system with server room was installed as well. Heating and cooling utilize hot water radiant heated concrete and wood floors supplemented by heat pump generated heating and cooling.
A compound of buildings created to form balanced relationships between each other, this home is about circulation, light and a balance of form and function.
Photo by John Sutton Photography.
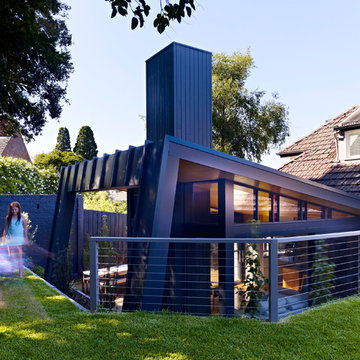
Rhiannon Slatter
Großes, Zweistöckiges Modernes Haus mit Metallfassade und schwarzer Fassadenfarbe in Melbourne
Großes, Zweistöckiges Modernes Haus mit Metallfassade und schwarzer Fassadenfarbe in Melbourne
Häuser mit schwarzer Fassadenfarbe und pinker Fassadenfarbe Ideen und Design
2