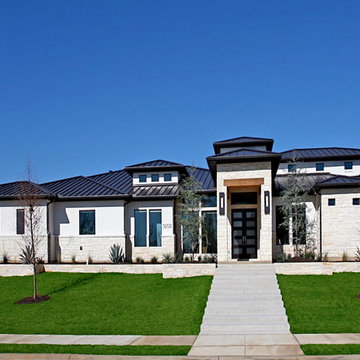Häuser mit Steinfassade und weißer Fassadenfarbe Ideen und Design
Suche verfeinern:
Budget
Sortieren nach:Heute beliebt
161 – 180 von 2.760 Fotos
1 von 3
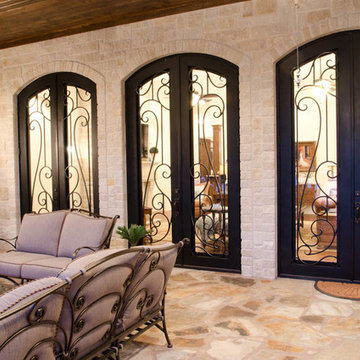
View of rear porch
Geräumiges, Zweistöckiges Klassisches Haus mit Steinfassade und weißer Fassadenfarbe in Austin
Geräumiges, Zweistöckiges Klassisches Haus mit Steinfassade und weißer Fassadenfarbe in Austin
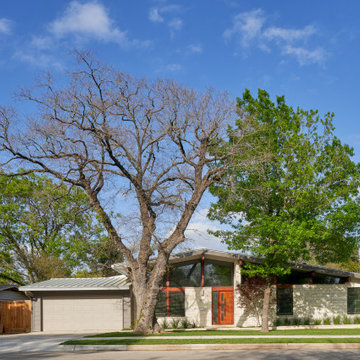
Front Exterior
Mittelgroßes, Einstöckiges Retro Einfamilienhaus mit Steinfassade, weißer Fassadenfarbe, Satteldach, Blechdach, grauem Dach und Verschalung in Austin
Mittelgroßes, Einstöckiges Retro Einfamilienhaus mit Steinfassade, weißer Fassadenfarbe, Satteldach, Blechdach, grauem Dach und Verschalung in Austin
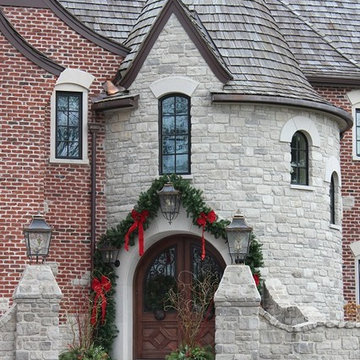
This stately residential home showcases Stratford thin veneer from the Quarry Mill. Stratford stone’s gray and white tones add a smooth, yet aged look to your space. The tumbled- look of these rectangular stones will work well for both large and small projects. Using Stratford natural stone veneer for siding, accent walls, and chimneys will add an earthy feel that can really stand up to the weather. The assortment of textures and neutral colors make Stratford a great accent to any decor. As a result, Stratford will complement basic and modern décor, electronics, and antiques.
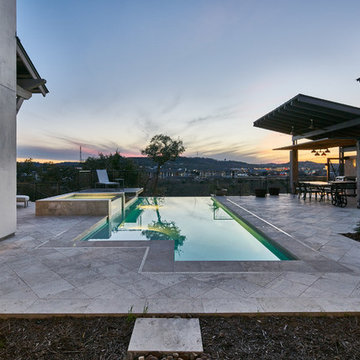
Matthew Niemann Photography
www.matthewniemann.com
Modernes Haus mit Steinfassade und weißer Fassadenfarbe in Austin
Modernes Haus mit Steinfassade und weißer Fassadenfarbe in Austin
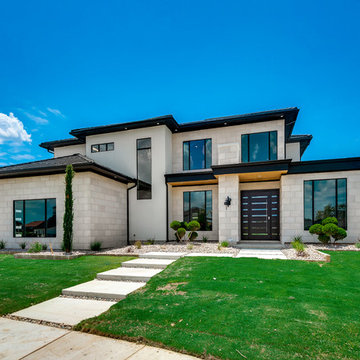
Großes, Zweistöckiges Klassisches Einfamilienhaus mit Steinfassade, weißer Fassadenfarbe und Ziegeldach in Dallas
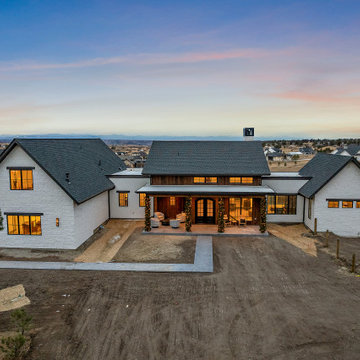
This modern contemporary farmhouse design has been intentionally and thoughtfully designed to maximize indoor/outdoor lifestyles. Boasting an incredible open concept ranch walkout design with soaring great room ceilings, the experience of this remarkable home begins immediately upon entering the home via the double iron doors. The great room showcases a large feature fireplace and is framed by expansive sliding doors which invite guests to take in the adjoining deck. The expansive kitchen and butler's pantry which is connected an oversized pantry is coveted space to maximize opportunity for living and entertainment. The main floor Primary Suite features not only a covered patio space with stone surrounded gas fireplace, but a 5-piece spa bathroom & oversized walk-in closet. The main floor office with glass doors and large windows invites natural light throughout the day. Completing the main floor is an open concept dining, a guest bedroom en suite bath and oversized laundry and mudroom. Opportunities abound above the garage featuring a wet bar and 375 finished space. The lower level of the home features remarkable design elements including a piano/music room complete with glass doors on two wall spaces to create a cohesive and seamless extension of the family and game rooms. A dedicated bedroom en suite, secondary laundry, & two additional bedrooms connected by a Jack N Jill bath provide private dressing spaces with private sinks and walk in closets. Entertain with an oversized wet bar, dedicated home theatre, and access to the rear patio via two sets of 14' foot sliding glass doors.
This home truly has it all to allow homeowners the ability to entertain inside and outside this home.
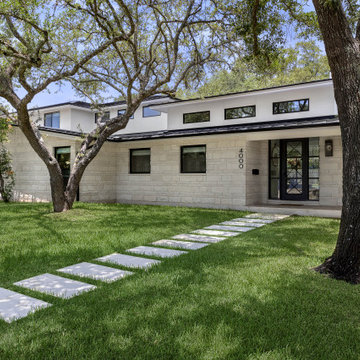
Modern exterior with white stone and a black metal roof with a glass front door.
Zweistöckiges Klassisches Einfamilienhaus mit Steinfassade, weißer Fassadenfarbe, Blechdach und schwarzem Dach in Austin
Zweistöckiges Klassisches Einfamilienhaus mit Steinfassade, weißer Fassadenfarbe, Blechdach und schwarzem Dach in Austin

Stadtvillenarchitektur weiter gedacht
Mit dem neuen MEDLEY 3.0 hat FingerHaus am Unternehmensstandort Frankenberg eine imposante Stadtvilla im KfW-Effizienzhaus-Standard 40 eröffnet. Das neue Musterhaus ist ein waschechtes Smart Home mit fabelhaften Komfortmerkmalen sowie Multiroom-Audio und innovativer Lichtsteuerung. Das MEDLEY 3.0 bietet auf rund 161 Quadratmetern Wohnfläche reichlich Platz für eine Familie und beeindruckt mit einer frischen und geradlinigen Architektur.
Das MEDLEY 3.0 präsentiert sich als elegante Stadtvilla. Die schneeweiß verputzte Fassade setzt sich wunderbar ab von den anthrazitfarbenen, bodentiefen Holz-Aluminium-Fenstern, der Haustür sowie dem ebenfalls dunkel gedeckten Walmdach. Ein echter Hingucker ist der Flachdacherker, der den Raum im Wohnzimmer spürbar vergrößert. Das MEDLEY 3.0 krönt ein Walmdach mit einer flachen Neigung von nur 16°. So entsteht ein zweites, großzügiges Vollgeschoss.
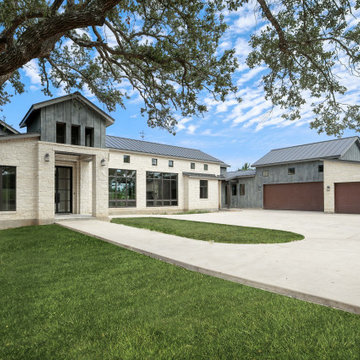
Großes, Einstöckiges Country Einfamilienhaus mit Steinfassade, weißer Fassadenfarbe, Blechdach und schwarzem Dach in Sonstige
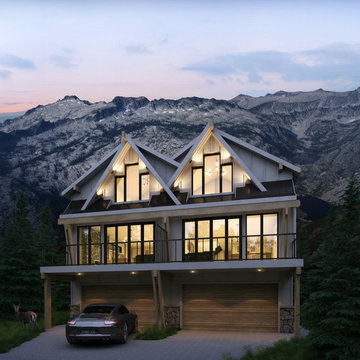
Großes, Dreistöckiges Uriges Reihenhaus mit Steinfassade, weißer Fassadenfarbe, Satteldach und Blechdach in Calgary
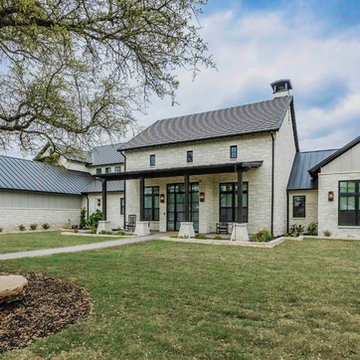
This timeless Farmhouse reflects the traditional massing of a German inspired Texas Farmhouse. With a combination of Metal and Flat tile roof, this farmhouse combines the timeless look of a farmhouse and the elegance and functionality of a modern home for contemporary living ideal for family and entertaining.
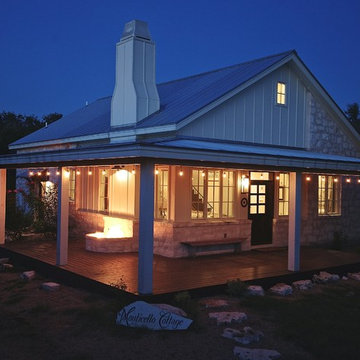
Kleines, Zweistöckiges Landhausstil Haus mit Steinfassade, weißer Fassadenfarbe und Satteldach in Austin
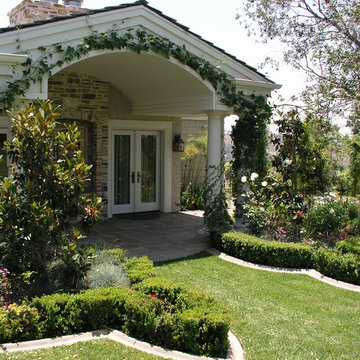
Larry Brisley
Großes, Zweistöckiges Klassisches Haus mit Steinfassade, weißer Fassadenfarbe und Satteldach in Los Angeles
Großes, Zweistöckiges Klassisches Haus mit Steinfassade, weißer Fassadenfarbe und Satteldach in Los Angeles
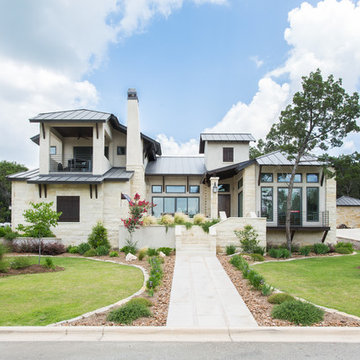
Zweistöckiges, Geräumiges Klassisches Haus mit Steinfassade und weißer Fassadenfarbe in Austin

With minimalist simplicity and timeless style, this is the perfect Rocky Mountain escape!
This Mountain Modern home was designed around incorporating contemporary angles, mixing natural and industrial-inspired exterior selections and the placement of uniquely shaped windows. Warm cedar elements, grey horizontal cladding, smooth white stucco, and textured stone all work together to create a cozy and inviting colour palette that blends into its mountain surroundings.
The spectacular standing seam metal roof features beautiful cedar soffits to bring attention to the interesting angles.
This custom home is spread over a single level where almost every room has a spectacular view of the foothills of the Rocky Mountains.
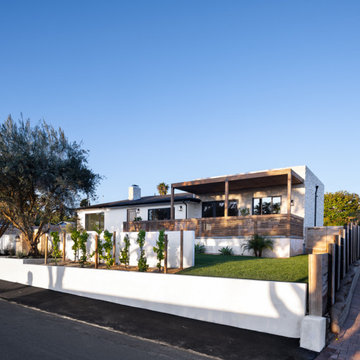
Luxurious Coastal Mediterranean Home. Architecture by Carlos Architects. Interiors & Design Shirley Slee. Photo by Ian Patzke.
Einstöckiges Mediterranes Einfamilienhaus mit Steinfassade und weißer Fassadenfarbe in San Diego
Einstöckiges Mediterranes Einfamilienhaus mit Steinfassade und weißer Fassadenfarbe in San Diego
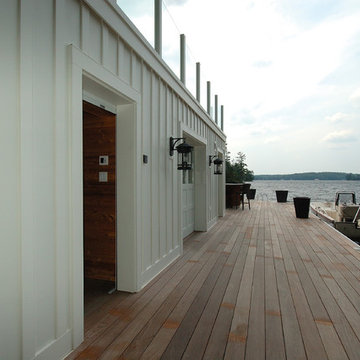
This gorgeous custom built cottages features a white exterior/stone exterior with a green landscape. This creates a beautiful contrast channeling Scandinavian inspired architecture.
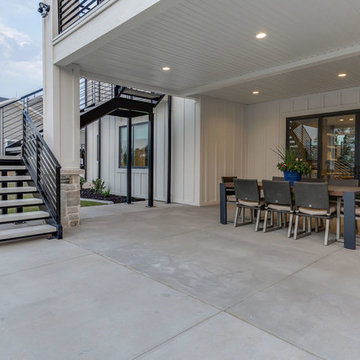
Brad Montgomery
Großes, Zweistöckiges Klassisches Einfamilienhaus mit Steinfassade, weißer Fassadenfarbe, Satteldach und Schindeldach in Salt Lake City
Großes, Zweistöckiges Klassisches Einfamilienhaus mit Steinfassade, weißer Fassadenfarbe, Satteldach und Schindeldach in Salt Lake City
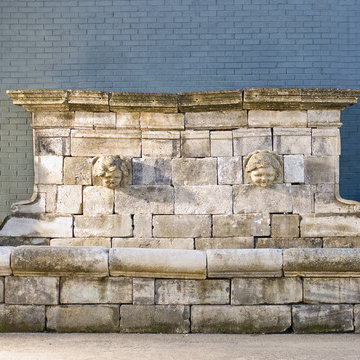
Mittelgroßes, Zweistöckiges Klassisches Einfamilienhaus mit Steinfassade und weißer Fassadenfarbe in Dallas
Häuser mit Steinfassade und weißer Fassadenfarbe Ideen und Design
9
