Häuser mit Steinfassade und weißer Fassadenfarbe Ideen und Design
Suche verfeinern:
Budget
Sortieren nach:Heute beliebt
141 – 160 von 2.760 Fotos
1 von 3
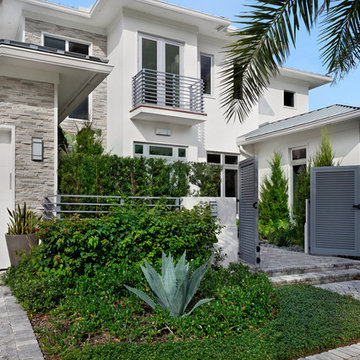
front
Großes, Zweistöckiges Modernes Einfamilienhaus mit Steinfassade, weißer Fassadenfarbe und Blechdach in Sonstige
Großes, Zweistöckiges Modernes Einfamilienhaus mit Steinfassade, weißer Fassadenfarbe und Blechdach in Sonstige
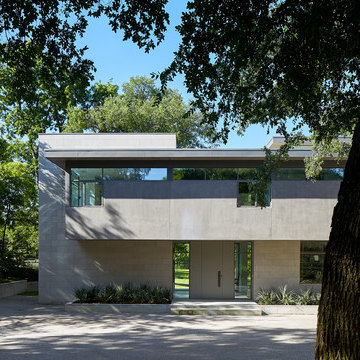
Großes, Zweistöckiges Modernes Einfamilienhaus mit Steinfassade, weißer Fassadenfarbe, Flachdach und Blechdach in Dallas
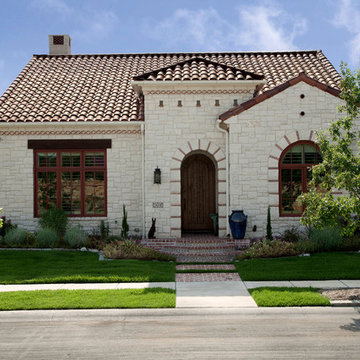
Big Ideas Creations
Einstöckiges Mediterranes Haus mit Steinfassade und weißer Fassadenfarbe in Dallas
Einstöckiges Mediterranes Haus mit Steinfassade und weißer Fassadenfarbe in Dallas
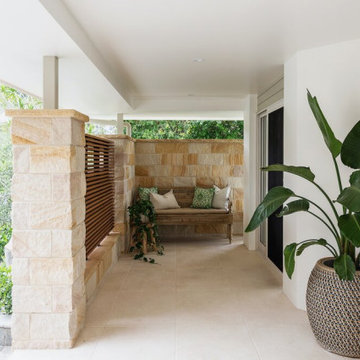
Mittelgroßes, Einstöckiges Maritimes Haus mit Steinfassade und weißer Fassadenfarbe in Sydney
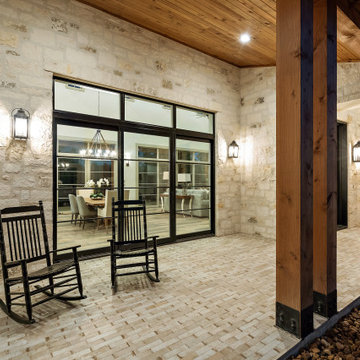
Hill Country Modern Farmhouse perfectly situated on a beautiful lot in the Hidden Springs development in Fredericksburg, TX.
Großes, Einstöckiges Landhaus Einfamilienhaus mit Steinfassade, weißer Fassadenfarbe, Satteldach und Blechdach in Austin
Großes, Einstöckiges Landhaus Einfamilienhaus mit Steinfassade, weißer Fassadenfarbe, Satteldach und Blechdach in Austin
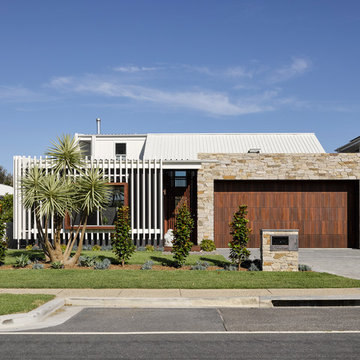
Christopher Frederick Jones
Mittelgroßes, Zweistöckiges Maritimes Haus mit Steinfassade und weißer Fassadenfarbe in Brisbane
Mittelgroßes, Zweistöckiges Maritimes Haus mit Steinfassade und weißer Fassadenfarbe in Brisbane

Großes, Einstöckiges Landhausstil Einfamilienhaus mit Steinfassade, weißer Fassadenfarbe, Blechdach und schwarzem Dach in Sonstige
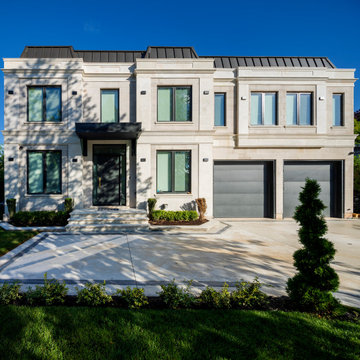
Transitional Chateau in Oakville
Großes, Zweistöckiges Klassisches Einfamilienhaus mit Steinfassade, weißer Fassadenfarbe, Walmdach und Blechdach in Toronto
Großes, Zweistöckiges Klassisches Einfamilienhaus mit Steinfassade, weißer Fassadenfarbe, Walmdach und Blechdach in Toronto
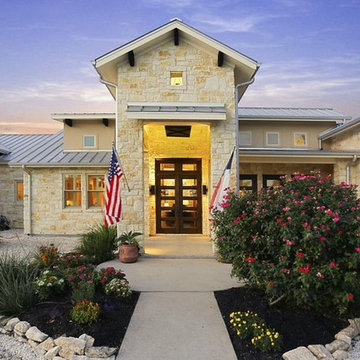
Purser Architectural Custom Home Design built by CAM Builders LLC
Mittelgroßes, Einstöckiges Landhausstil Einfamilienhaus mit Steinfassade, weißer Fassadenfarbe, Satteldach und Blechdach in Houston
Mittelgroßes, Einstöckiges Landhausstil Einfamilienhaus mit Steinfassade, weißer Fassadenfarbe, Satteldach und Blechdach in Houston
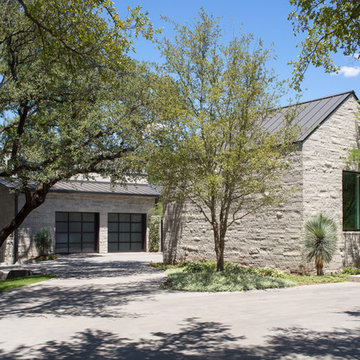
Großes, Zweistöckiges Modernes Einfamilienhaus mit weißer Fassadenfarbe, Blechdach und Steinfassade in Austin
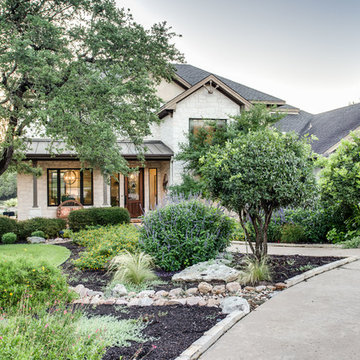
Hill Country Craftsman home with xeriscape plantings
RAM windows White Limestone exterior
FourWall Studio Photography
CDS Home Design
Jennifer Burggraaf Interior Designer - Count & Castle Design
Hill Country Craftsman
RAM windows
White Limestone exterior
Xeriscape
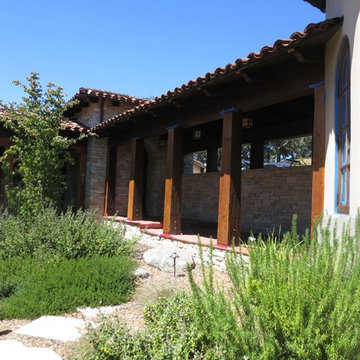
Großes, Einstöckiges Uriges Einfamilienhaus mit Steinfassade, weißer Fassadenfarbe, Satteldach und Ziegeldach in San Francisco
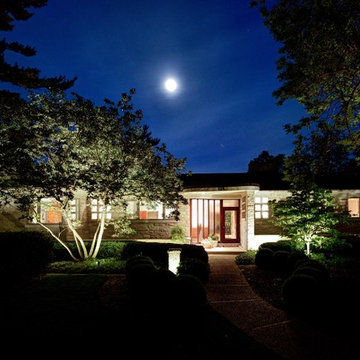
Mittelgroßes, Einstöckiges Asiatisches Haus mit Steinfassade und weißer Fassadenfarbe in Sonstige
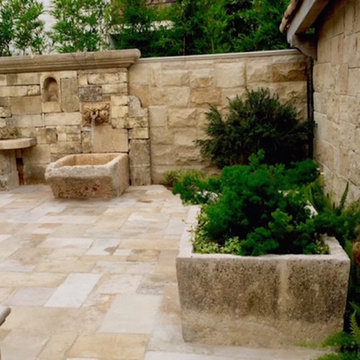
17th Century, Antique wall Fountain
Mittelgroßes, Zweistöckiges Retro Einfamilienhaus mit Steinfassade und weißer Fassadenfarbe in Dallas
Mittelgroßes, Zweistöckiges Retro Einfamilienhaus mit Steinfassade und weißer Fassadenfarbe in Dallas
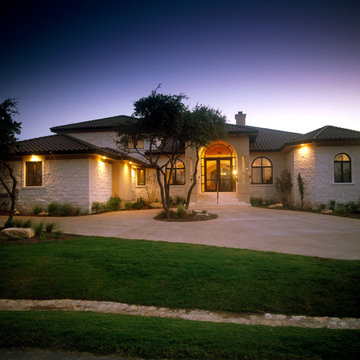
Winner of 2002 Star Awards of Texas Home Builders Association for Best Product Design and Best Interior Merchandizing. The adobe and limestone exterior of this custom $1.4M Canyon creek Homes showplace combines elements of Spanish and Texas style architecture, with the theme continued as you step inside this lovely hill-country hacienda. This two story, five bedrooms, four baths, office/study, spacious living area which opens to the formal dining/kitchen area. This 6000 sq.ft. rustic masterpiece maintains the cozy, homey atmosphere required by this active family. Through the magnificent custom-made, Mexican-imported wrought iron door, you enter a grandiose foyer with stained oak floors and a faux bronze inlay set in the arched ceiling. Also imported are the unique light fixtures and wooden furniture sprinkled throughout. The first-floor master suite features an over sized Jacuzzi tub overlooking a private courtyard, complete with a trickling waterfall and soothing rock garden. Stained oak and earth-toned cool stone floors complement the décor of the formal living and dining area. A majestic limestone fireplace, flanked by a built-in entertainment center and bookshelves, is the focal point of this spacious area, while two floor-to-ceiling arched windows view the colorful pool scape. The attention to detail makes this home stand out, from the wooden tresses built in to the cathedral ceilings, to the mosaic counters and backsplashes in the bathrooms. Stainless steel appliances in the open kitchen coordinate with the granite counter tops and wood cabinets - creating an inviting space for family gatherings. Just off the kitchen is a cozy breakfast nook and family room, with French doors leading to the covered patio, pool and exercise room. A curved, wrought iron staircase leads to three more bedrooms upstairs, with a landing that overlooks the formal living area.
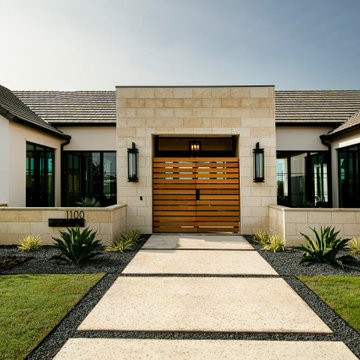
expansive single story custom home designed to bring the outdoor inside with views from every angle of this home. Its an entertainers dream house and this years 2020 Dream Home.
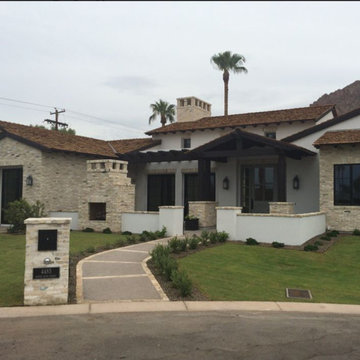
Großes, Zweistöckiges Mediterranes Haus mit Steinfassade, weißer Fassadenfarbe und Mansardendach in Phoenix
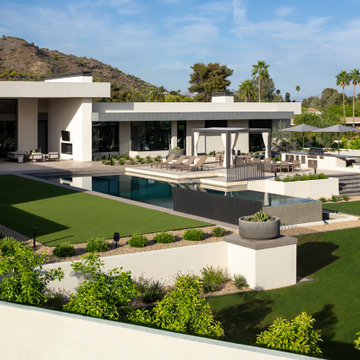
This house is an exploration of mass and void. It's all about walls and windows, with repeating rectangular forms.
Project Details // White Box No. 2
Architecture: Drewett Works
Builder: Argue Custom Homes
Interior Design: Ownby Design
Landscape Design (hardscape): Greey | Pickett
Landscape Design: Refined Gardens
Photographer: Jeff Zaruba
See more of this project here: https://www.drewettworks.com/white-box-no-2/
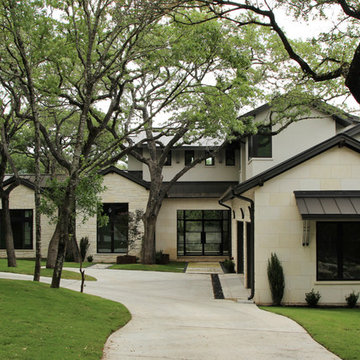
Cream limestone wall cladding panels accent the glass and steel doors and metal roof of this hill country contemporary custom home.
Großes, Zweistöckiges Modernes Einfamilienhaus mit Steinfassade, weißer Fassadenfarbe, Pultdach und Blechdach in Austin
Großes, Zweistöckiges Modernes Einfamilienhaus mit Steinfassade, weißer Fassadenfarbe, Pultdach und Blechdach in Austin
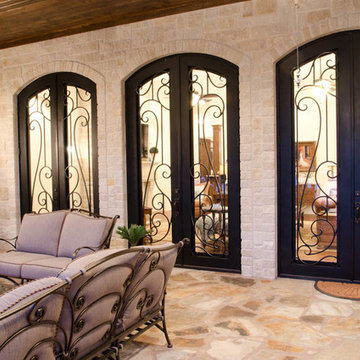
View of rear porch
Geräumiges, Zweistöckiges Klassisches Haus mit Steinfassade und weißer Fassadenfarbe in Austin
Geräumiges, Zweistöckiges Klassisches Haus mit Steinfassade und weißer Fassadenfarbe in Austin
Häuser mit Steinfassade und weißer Fassadenfarbe Ideen und Design
8