Häuser mit Steinfassade und Ziegeldach Ideen und Design
Suche verfeinern:
Budget
Sortieren nach:Heute beliebt
61 – 80 von 2.460 Fotos
1 von 3
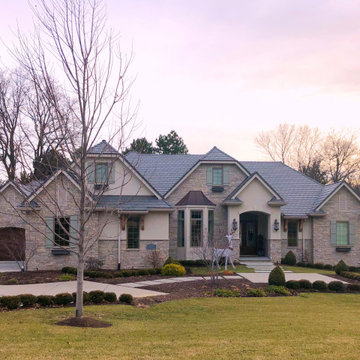
built by ADC Homes
Lee Douglas Interiors - Clarissa Vokler
Mittelgroßes, Einstöckiges Einfamilienhaus mit Steinfassade, beiger Fassadenfarbe, Walmdach und Ziegeldach in Omaha
Mittelgroßes, Einstöckiges Einfamilienhaus mit Steinfassade, beiger Fassadenfarbe, Walmdach und Ziegeldach in Omaha
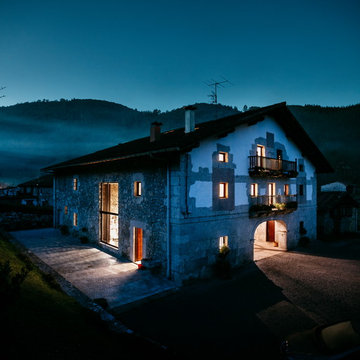
Esta intervención sobre una construcción protegida y catalogada dentro del patrimonio histórico de Urdaibai supone un ejercicio de cirugía que exige alta precisión. Con más de 300 años de historia y fiel reflejo de la arquitectura vernácula del medio rural vasco, trabajar sobre el caserío Goizko exige de un entendimiento del lugar, historia, tradiciones, cultura y sistemas constructivos de antaño.
Fotografía: Aitor Estévez
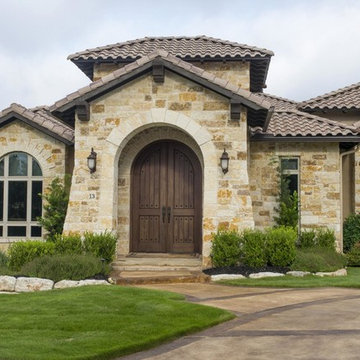
Creative Custom Builders, LLC
Zweistöckiges Modernes Einfamilienhaus mit Steinfassade, Satteldach und Ziegeldach in Austin
Zweistöckiges Modernes Einfamilienhaus mit Steinfassade, Satteldach und Ziegeldach in Austin
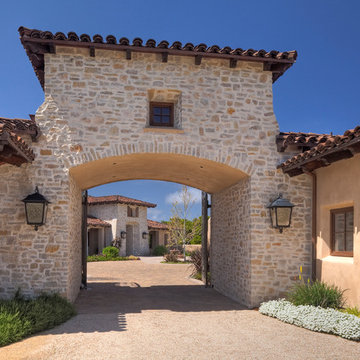
Photo Credit: Mark Schwartz
Mediterranes Haus mit Steinfassade und Ziegeldach in San Francisco
Mediterranes Haus mit Steinfassade und Ziegeldach in San Francisco
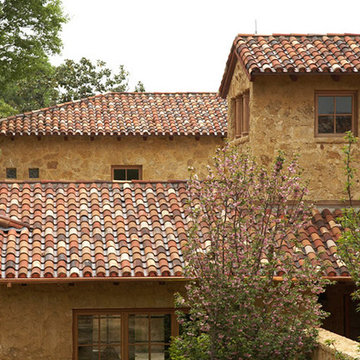
Großes, Zweistöckiges Mediterranes Einfamilienhaus mit Steinfassade, beiger Fassadenfarbe, Satteldach und Ziegeldach in San Diego
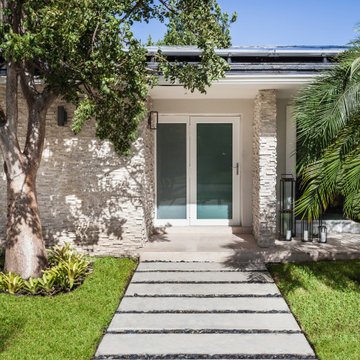
Exterior Entry of mid-century house with solar panels
Einstöckiges Mid-Century Einfamilienhaus mit Steinfassade, beiger Fassadenfarbe, Ziegeldach und grauem Dach in Miami
Einstöckiges Mid-Century Einfamilienhaus mit Steinfassade, beiger Fassadenfarbe, Ziegeldach und grauem Dach in Miami
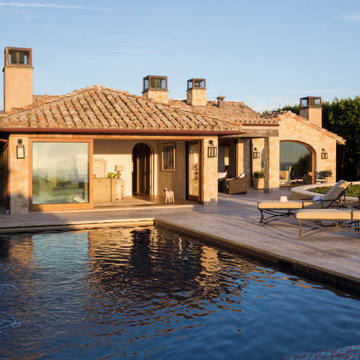
Rear Elevation
Mittelgroßes, Einstöckiges Mediterranes Einfamilienhaus mit Steinfassade, beiger Fassadenfarbe, Walmdach und Ziegeldach in Los Angeles
Mittelgroßes, Einstöckiges Mediterranes Einfamilienhaus mit Steinfassade, beiger Fassadenfarbe, Walmdach und Ziegeldach in Los Angeles
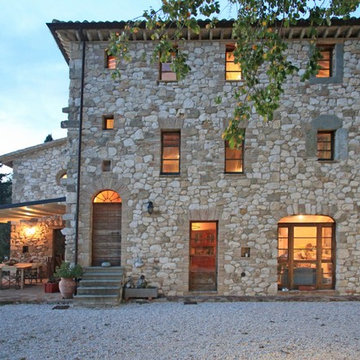
Großes, Dreistöckiges Mediterranes Einfamilienhaus mit Steinfassade, beiger Fassadenfarbe, Satteldach und Ziegeldach in Rom
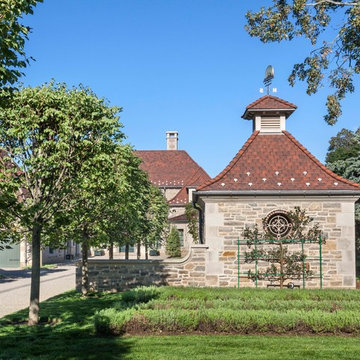
A graceful outbuilding flanking the driveway conceals the home’s generator. Rich architectural details such as a vented cupola and flared roof, limestone quoins and cornice, and adjoining gooseneck cut stone site wall borrow simple symmetrical geometries and classical proportions from French provincial house beyond.
Woodruff Brown Photography
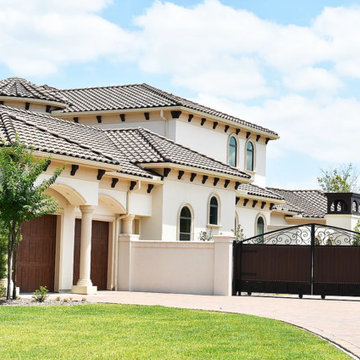
Mittelgroßes, Zweistöckiges Mediterranes Einfamilienhaus mit Steinfassade, beiger Fassadenfarbe, Walmdach und Ziegeldach in Houston
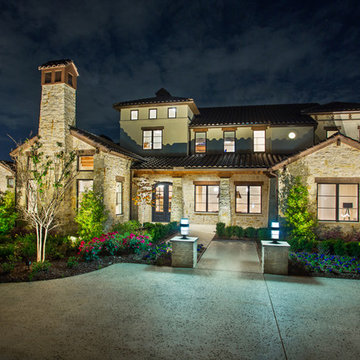
Vernon Wentz
Großes, Zweistöckiges Klassisches Einfamilienhaus mit Steinfassade, weißer Fassadenfarbe und Ziegeldach in Dallas
Großes, Zweistöckiges Klassisches Einfamilienhaus mit Steinfassade, weißer Fassadenfarbe und Ziegeldach in Dallas
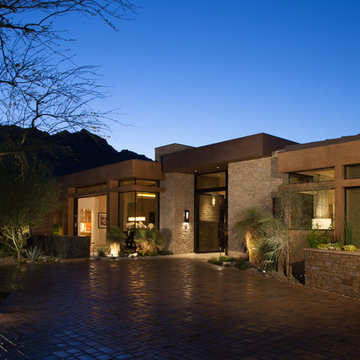
Einstöckiges Modernes Einfamilienhaus mit Steinfassade, beiger Fassadenfarbe und Ziegeldach in San Diego
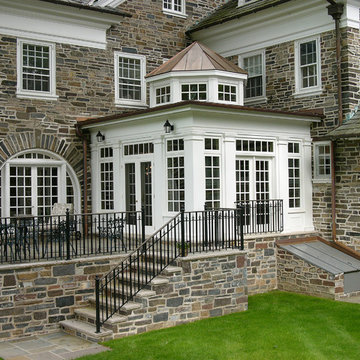
This breakfast room addition with its lantern top was designed to create a light filled space open to what had previously been a poorly lit kitchen. The clearstory windows and stately columns nestled within the fieldstone exterior make for an exquisite addition.
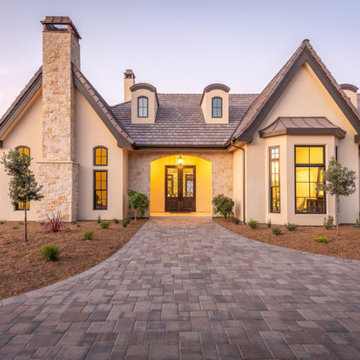
Our French Normandy-style estate nestled in the hills high above Monterey is complete. Featuring a separate one bedroom one bath carriage house and two garages for 5 cars. Multiple French doors connect to the outdoor spaces which feature a covered patio with a wood-burning fireplace and a generous tile deck!
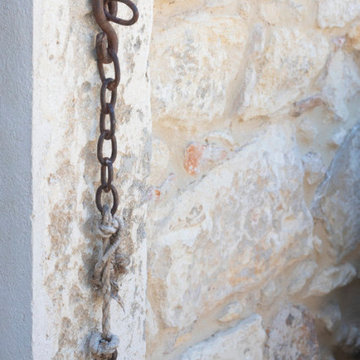
Façade en pierres apparentes d'une partie de la maison qui permet de conserver un aspect traditionnel des lieux dans une maison rénovée d'une manière plus contemporaine.
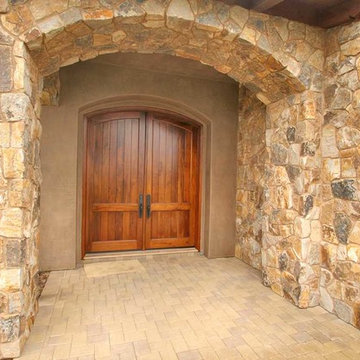
Geräumiges, Einstöckiges Mediterranes Einfamilienhaus mit Steinfassade, beiger Fassadenfarbe, Walmdach und Ziegeldach in San Diego
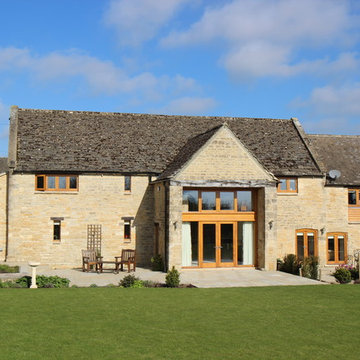
Cotswold barn conversion for a private client in Bourton-on-the-Water including design, planning and listed building, end-to-end project management and contract administration.
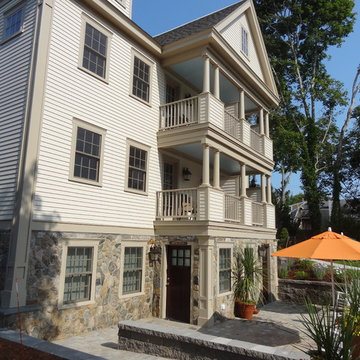
Cape Cod is a vacation hot spot due not only to its vicinity to amazing beaches and seafood, but also because of its historic seaside charm. The Winstead Inn & Beach Resort located in Harwich, MA, is the perfect place to enjoy everything Cape Cod has to offer.
If you are lucky enough to stay in the "Commodore's Quarters" prepare to be greeted with the soothing sounds of moving water and the rich textures of historic natural stone. This charming getaway reminds you of years past with STONEYARD® Boston Blend™ Mosaic, a local natural stone that was used as cladding, on retaining walls, stair risers, and in a water feature. Corner stones were used around the top of the retaining walls and water feature to maintain the look and feel of full thickness stones.
Visit www.stoneyard.com/winstead for more photos, info, and video!
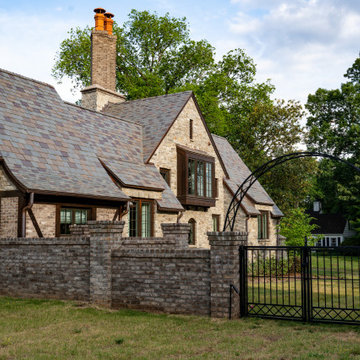
Geräumiges, Zweistöckiges Klassisches Einfamilienhaus mit Steinfassade, beiger Fassadenfarbe, Ziegeldach und grauem Dach in Sonstige
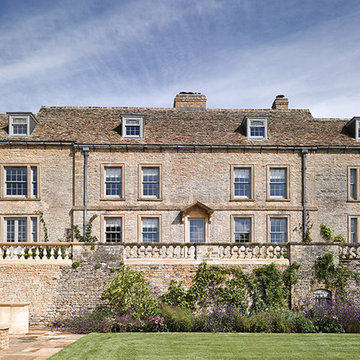
Geräumiges, Dreistöckiges Klassisches Einfamilienhaus mit Steinfassade, bunter Fassadenfarbe, Walmdach und Ziegeldach in Gloucestershire
Häuser mit Steinfassade und Ziegeldach Ideen und Design
4