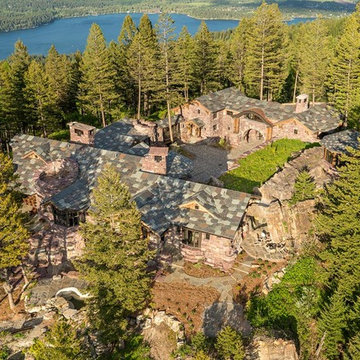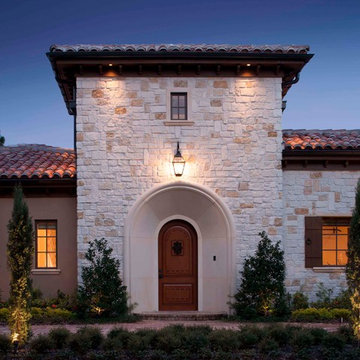Häuser mit Steinfassade und Ziegeldach Ideen und Design
Suche verfeinern:
Budget
Sortieren nach:Heute beliebt
141 – 160 von 2.460 Fotos
1 von 3
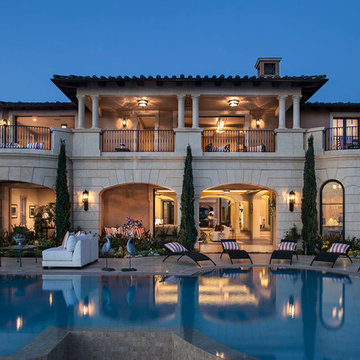
RDM Contractors
Geräumiges, Zweistöckiges Mediterranes Einfamilienhaus mit Steinfassade, beiger Fassadenfarbe, Walmdach und Ziegeldach in Orange County
Geräumiges, Zweistöckiges Mediterranes Einfamilienhaus mit Steinfassade, beiger Fassadenfarbe, Walmdach und Ziegeldach in Orange County
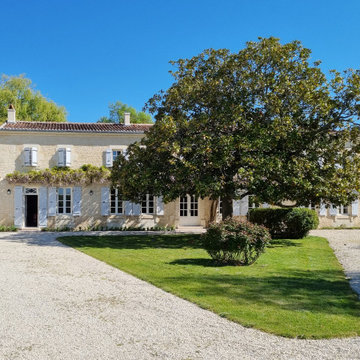
C'est à la suite de l'incendie total de cette longère début XVIIème que la rénovation complète a commencé.
D'abord les 3/4 des murs d'enceinte ont été abattus puis remontés en maçonnerie traditionnelle. Les fondations ont été refaites et une vraie dalle qui n'existait pas avant a été coulée. Les moellons viennent d'un ancien couvent démonté aux alentours, les pierres de taille d'une carrière voisines et les tuiles de récupération ont été posées sur un complexe de toiture.
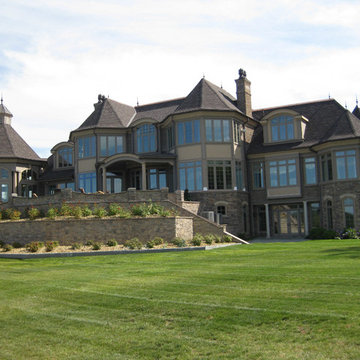
Geräumiges, Dreistöckiges Rustikales Einfamilienhaus mit Steinfassade, brauner Fassadenfarbe, Satteldach und Ziegeldach in Boston
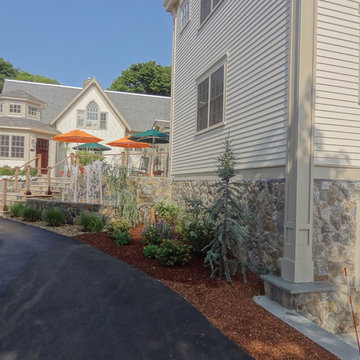
Cape Cod is a vacation hot spot due not only to its vicinity to amazing beaches and seafood, but also because of its historic seaside charm. The Winstead Inn & Beach Resort located in Harwich, MA, is the perfect place to enjoy everything Cape Cod has to offer.
If you are lucky enough to stay in the "Commodore's Quarters" prepare to be greeted with the soothing sounds of moving water and the rich textures of historic natural stone. This charming getaway reminds you of years past with STONEYARD® Boston Blend™ Mosaic, a local natural stone that was used as cladding, on retaining walls, stair risers, and in a water feature. Corner stones were used around the top of the retaining walls and water feature to maintain the look and feel of full thickness stones.
Visit www.stoneyard.com/winstead for more photos, info, and video!
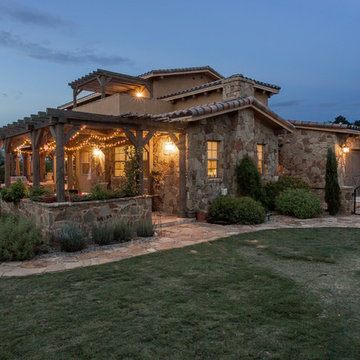
Großes, Zweistöckiges Mediterranes Einfamilienhaus mit Steinfassade, gelber Fassadenfarbe, Satteldach und Ziegeldach in Austin
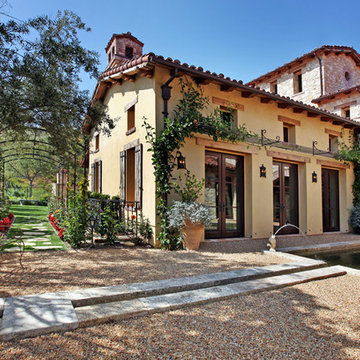
Gravel Courtyard -
General Contractor: Forte Estate Homes
Color: A light mustard/beige smooth Venetian Plaster blend from 'modern masters'.
Mittelgroßes, Zweistöckiges Mediterranes Einfamilienhaus mit Satteldach, Steinfassade, grauer Fassadenfarbe und Ziegeldach in Orange County
Mittelgroßes, Zweistöckiges Mediterranes Einfamilienhaus mit Satteldach, Steinfassade, grauer Fassadenfarbe und Ziegeldach in Orange County
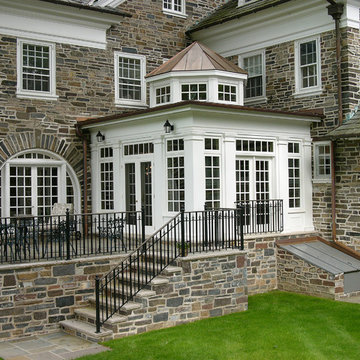
This breakfast room addition with its lantern top was designed to create a light filled space open to what had previously been a poorly lit kitchen. The clearstory windows and stately columns nestled within the fieldstone exterior make for an exquisite addition.

Geräumiges, Zweistöckiges Klassisches Einfamilienhaus mit Steinfassade, beiger Fassadenfarbe, Ziegeldach und grauem Dach in Sonstige
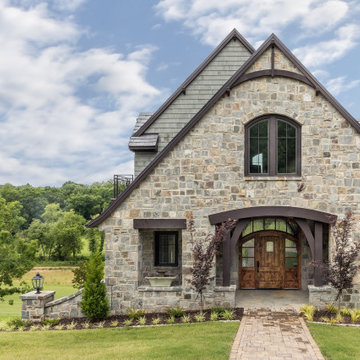
Großes, Dreistöckiges Klassisches Einfamilienhaus mit Steinfassade, grauer Fassadenfarbe, Satteldach, Ziegeldach, grauem Dach und Schindeln in Sonstige
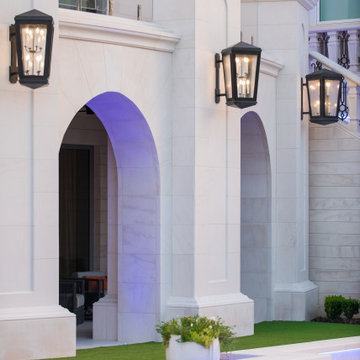
Geräumiges, Dreistöckiges Klassisches Einfamilienhaus mit Steinfassade, weißer Fassadenfarbe und Ziegeldach in Orlando
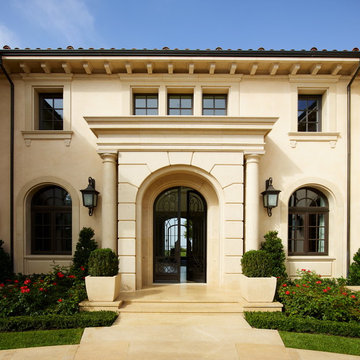
Geräumiges, Dreistöckiges Mediterranes Einfamilienhaus mit Steinfassade, beiger Fassadenfarbe und Ziegeldach in Orange County
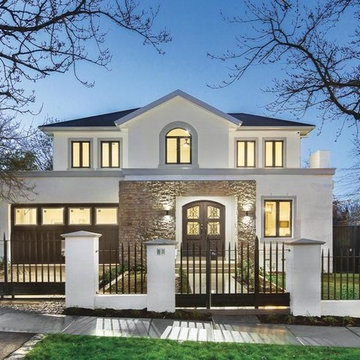
Zweistöckiges Modernes Einfamilienhaus mit Steinfassade, weißer Fassadenfarbe, Satteldach und Ziegeldach in Melbourne
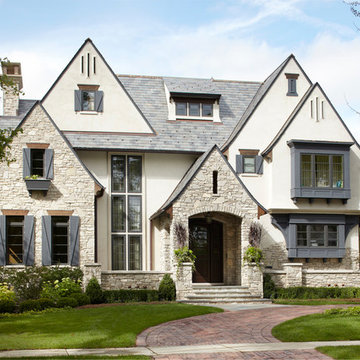
Hinsdale, IL Residence by Charles Vincent George Architects Interiors by Tracy Hickman
Photographs by Werner Straube Photography
Dreistöckiges Einfamilienhaus mit Steinfassade, weißer Fassadenfarbe, Satteldach und Ziegeldach in Chicago
Dreistöckiges Einfamilienhaus mit Steinfassade, weißer Fassadenfarbe, Satteldach und Ziegeldach in Chicago
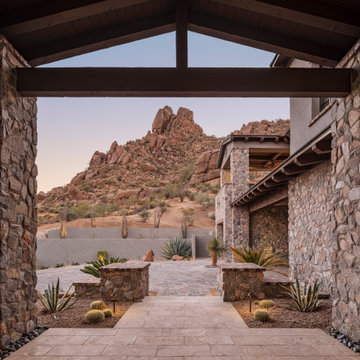
Beautiful outdoor design nestled in the Scottsdale hillside with 360 views around Pinnacle Peak
Großes, Zweistöckiges Mediterranes Einfamilienhaus mit Steinfassade, grauer Fassadenfarbe, Walmdach, Ziegeldach und schwarzem Dach in Phoenix
Großes, Zweistöckiges Mediterranes Einfamilienhaus mit Steinfassade, grauer Fassadenfarbe, Walmdach, Ziegeldach und schwarzem Dach in Phoenix
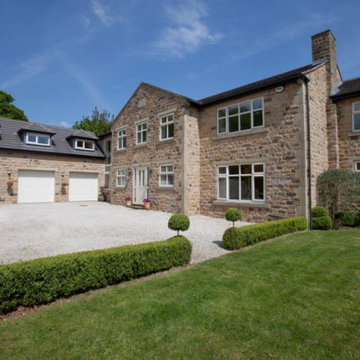
The project consisted of a two storey side extension, projecting triple garage with annex over to the front and a large Orangerie to the rear.
Großes, Zweistöckiges Klassisches Einfamilienhaus mit Steinfassade, Satteldach und Ziegeldach in Sonstige
Großes, Zweistöckiges Klassisches Einfamilienhaus mit Steinfassade, Satteldach und Ziegeldach in Sonstige
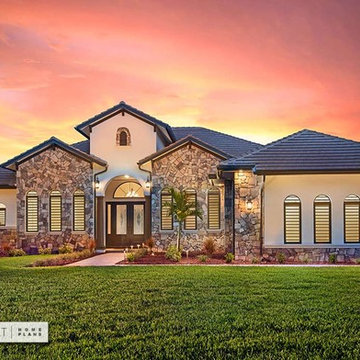
The Tuscan front façade provides much curb appeal, with its three pronounced gables. The elevated entry is flanked by tapered columns and is centered between Palladian windows. Rough cut stone contrasts with the cream stucco and the slate-colored tile roof.
Dave Jenkins - Designer
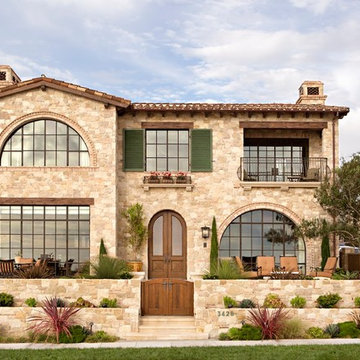
Zweistöckiges, Großes Mediterranes Einfamilienhaus mit Steinfassade, beiger Fassadenfarbe, Ziegeldach und Satteldach in Orange County

Awarded by the Classical institute of art and architecture , the linian house has a restrained and simple elevation of doors and windows. By using only a few architectural elements the design relies on both classical proportion and the nature of limestone to reveal it's inherent Beauty. The rhythm of the stone and glass contrast mass and light both inside and out. The entry is only highlighted by a slightly wider opening and a deeper opening Trimmed in the exact Manor of the other French doors on the front elevation. John Cole Photography,
Häuser mit Steinfassade und Ziegeldach Ideen und Design
8
