Häuser mit unterschiedlichen Fassadenmaterialien und Halbwalmdach Ideen und Design
Suche verfeinern:
Budget
Sortieren nach:Heute beliebt
101 – 120 von 7.107 Fotos
1 von 3
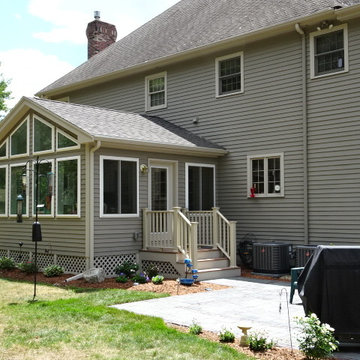
Geräumiges, Zweistöckiges Klassisches Haus mit Faserzement-Fassade, grauer Fassadenfarbe und Halbwalmdach in Boston
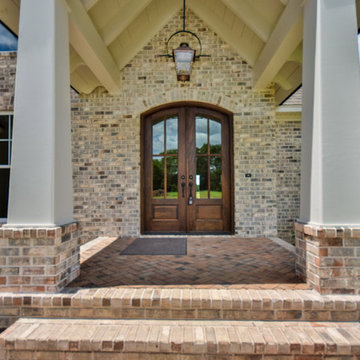
Großes, Zweistöckiges Rustikales Haus mit Mix-Fassade, grauer Fassadenfarbe und Halbwalmdach in Sonstige
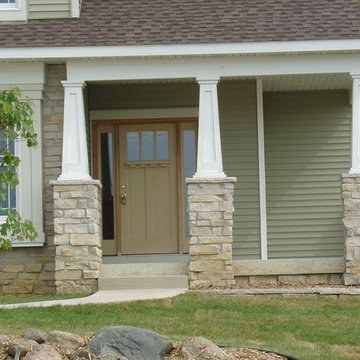
Zweistöckiges, Mittelgroßes Uriges Haus mit Vinylfassade, grüner Fassadenfarbe und Halbwalmdach in Cedar Rapids
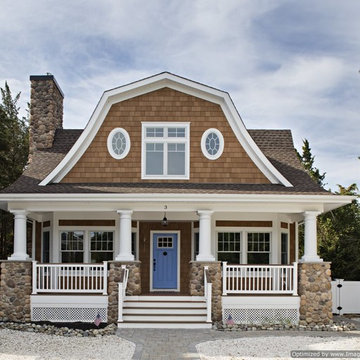
The coastal cottage by Michael Pagnotta Architects, PC has deep eaves that shade the porch and the house from the hot summer sun. Photograph by John Martinelli
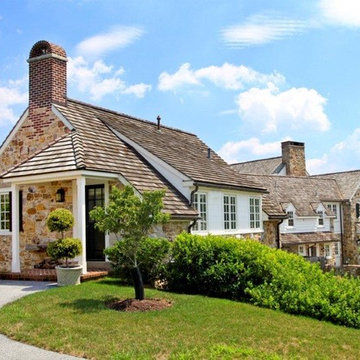
Jim Garrison Photography
Geräumiges, Dreistöckiges Klassisches Haus mit Mix-Fassade, weißer Fassadenfarbe und Halbwalmdach in Philadelphia
Geräumiges, Dreistöckiges Klassisches Haus mit Mix-Fassade, weißer Fassadenfarbe und Halbwalmdach in Philadelphia
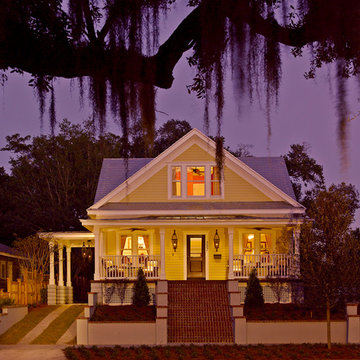
NAHB
Mittelgroßes, Zweistöckiges Uriges Haus mit Vinylfassade, gelber Fassadenfarbe und Halbwalmdach in Orlando
Mittelgroßes, Zweistöckiges Uriges Haus mit Vinylfassade, gelber Fassadenfarbe und Halbwalmdach in Orlando
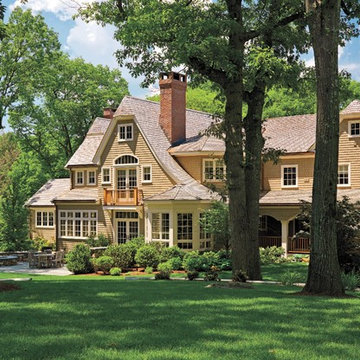
Battle Associates Architects
Zweistöckiges, Mittelgroßes Klassisches Haus mit beiger Fassadenfarbe, Halbwalmdach und Schindeldach in Boston
Zweistöckiges, Mittelgroßes Klassisches Haus mit beiger Fassadenfarbe, Halbwalmdach und Schindeldach in Boston

Explore urban luxury living in this new build along the scenic Midland Trace Trail, featuring modern industrial design, high-end finishes, and breathtaking views.
The exterior of this 2,500-square-foot home showcases urban design, boasting sleek shades of gray that define its contemporary allure.
Project completed by Wendy Langston's Everything Home interior design firm, which serves Carmel, Zionsville, Fishers, Westfield, Noblesville, and Indianapolis.
For more about Everything Home, see here: https://everythinghomedesigns.com/
To learn more about this project, see here:
https://everythinghomedesigns.com/portfolio/midland-south-luxury-townhome-westfield/

Aptly titled Artist Haven, our Aspen studio designed this private home in Aspen's West End for an artist-client who expresses the concept of "less is more." In this extensive remodel, we created a serene, organic foyer to welcome our clients home. We went with soft neutral palettes and cozy furnishings. A wool felt area rug and textural pillows make the bright open space feel warm and cozy. The floor tile turned out beautifully and is low maintenance as well. We used the high ceilings to add statement lighting to create visual interest. Colorful accent furniture and beautiful decor elements make this truly an artist's retreat.
---
Joe McGuire Design is an Aspen and Boulder interior design firm bringing a uniquely holistic approach to home interiors since 2005.
For more about Joe McGuire Design, see here: https://www.joemcguiredesign.com/
To learn more about this project, see here:
https://www.joemcguiredesign.com/artists-haven
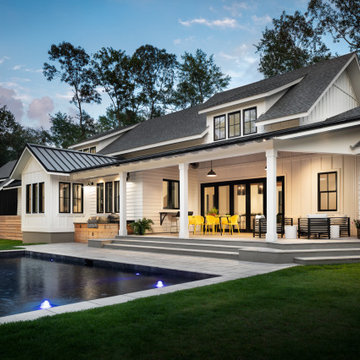
Back of modern luxury farmhouse in Pass Christian Mississippi photographed for Watters Architecture by Birmingham Alabama based architectural and interiors photographer Tommy Daspit.
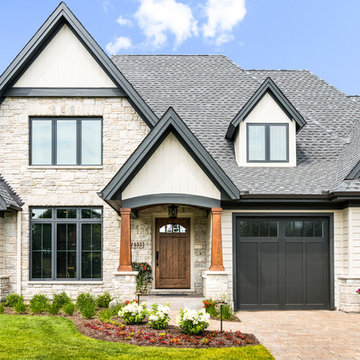
This 2 story home with a first floor Master Bedroom features a tumbled stone exterior with iron ore windows and modern tudor style accents. The Great Room features a wall of built-ins with antique glass cabinet doors that flank the fireplace and a coffered beamed ceiling. The adjacent Kitchen features a large walnut topped island which sets the tone for the gourmet kitchen. Opening off of the Kitchen, the large Screened Porch entertains year round with a radiant heated floor, stone fireplace and stained cedar ceiling. Photo credit: Picture Perfect Homes
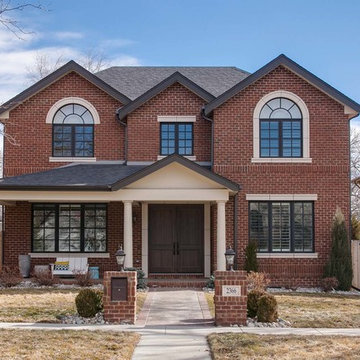
This client wanted to have their kitchen as their centerpiece for their house. As such, I designed this kitchen to have a dark walnut natural wood finish with timeless white kitchen island combined with metal appliances.
The entire home boasts an open, minimalistic, elegant, classy, and functional design, with the living room showcasing a unique vein cut silver travertine stone showcased on the fireplace. Warm colors were used throughout in order to make the home inviting in a family-friendly setting.
Project designed by Denver, Colorado interior designer Margarita Bravo. She serves Denver as well as surrounding areas such as Cherry Hills Village, Englewood, Greenwood Village, and Bow Mar.
For more about MARGARITA BRAVO, click here: https://www.margaritabravo.com/
To learn more about this project, click here: https://www.margaritabravo.com/portfolio/observatory-park/
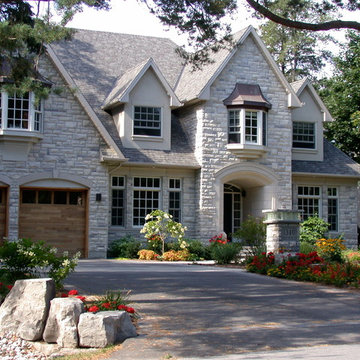
Großes, Zweistöckiges Klassisches Einfamilienhaus mit Mix-Fassade, grauer Fassadenfarbe, Halbwalmdach und Schindeldach in Toronto
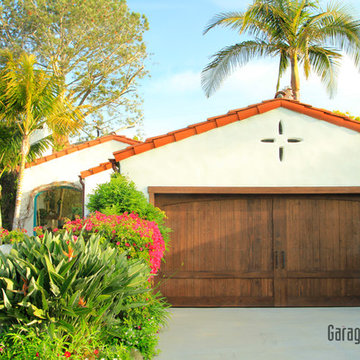
Stained wood door in a spanish style look. The solid wood doors and minimalistic hardware, accentuates the rest of the foliage and decor of the home
Sarah F
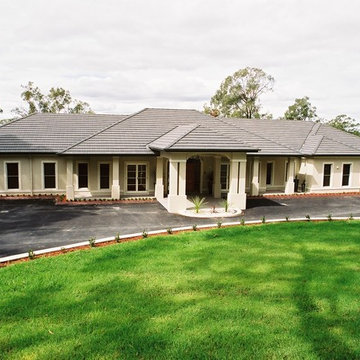
Großes, Einstöckiges Einfamilienhaus mit Backsteinfassade, weißer Fassadenfarbe, Halbwalmdach und Ziegeldach in Sydney
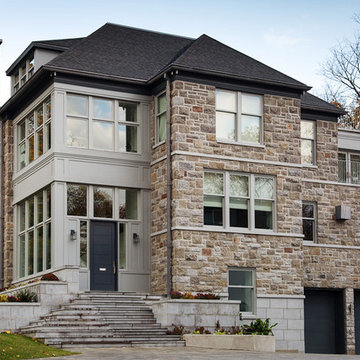
Dreistöckiges, Großes Klassisches Einfamilienhaus mit Mix-Fassade, grauer Fassadenfarbe, Halbwalmdach und Schindeldach in Montreal
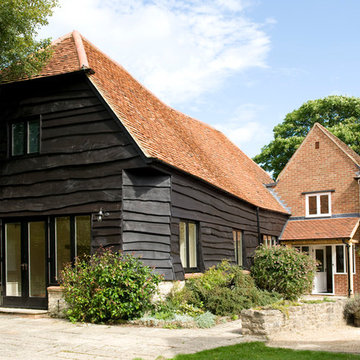
Großes, Dreistöckiges Country Haus mit Mix-Fassade und Halbwalmdach in Sonstige
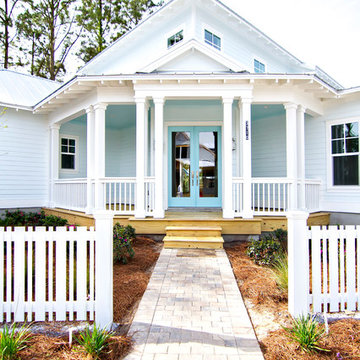
Glenn Layton Homes, LLC
Mittelgroßes, Zweistöckiges Maritimes Haus mit Faserzement-Fassade, blauer Fassadenfarbe und Halbwalmdach in Jacksonville
Mittelgroßes, Zweistöckiges Maritimes Haus mit Faserzement-Fassade, blauer Fassadenfarbe und Halbwalmdach in Jacksonville
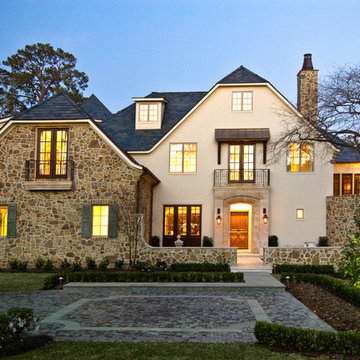
Zweistöckiges, Mittelgroßes Mediterranes Einfamilienhaus mit Mix-Fassade, beiger Fassadenfarbe, Halbwalmdach und Schindeldach in Houston
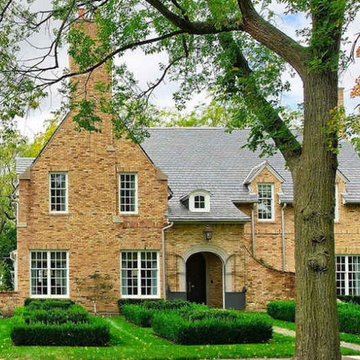
Großes, Zweistöckiges Klassisches Einfamilienhaus mit Backsteinfassade, gelber Fassadenfarbe, Halbwalmdach und Schindeldach in Chicago
Häuser mit unterschiedlichen Fassadenmaterialien und Halbwalmdach Ideen und Design
6