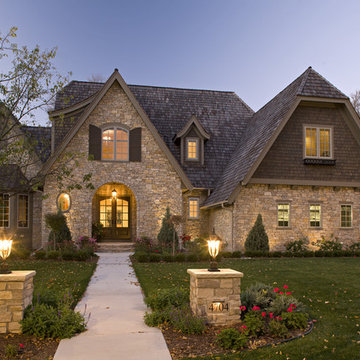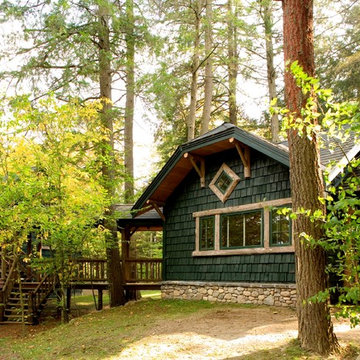Häuser mit unterschiedlichen Fassadenmaterialien und Halbwalmdach Ideen und Design
Suche verfeinern:
Budget
Sortieren nach:Heute beliebt
161 – 180 von 7.107 Fotos
1 von 3
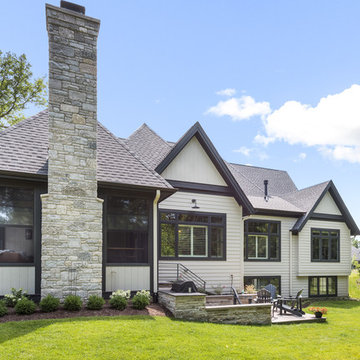
This 2 story home with a first floor Master Bedroom features a tumbled stone exterior with iron ore windows and modern tudor style accents. The Great Room features a wall of built-ins with antique glass cabinet doors that flank the fireplace and a coffered beamed ceiling. The adjacent Kitchen features a large walnut topped island which sets the tone for the gourmet kitchen. Opening off of the Kitchen, the large Screened Porch entertains year round with a radiant heated floor, stone fireplace and stained cedar ceiling. Photo credit: Picture Perfect Homes
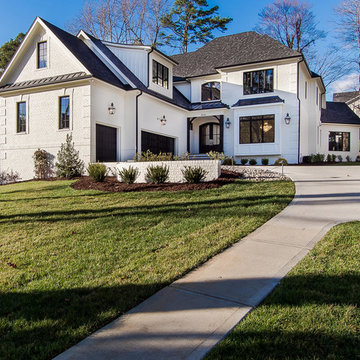
Sherwin Williams Dover White Exterior
Sherwin Williams Tricorn Black garage doors
Ebony stained front door and cedar accents on front
Mittelgroßes, Zweistöckiges Klassisches Einfamilienhaus mit Putzfassade, weißer Fassadenfarbe, Halbwalmdach und Ziegeldach in Raleigh
Mittelgroßes, Zweistöckiges Klassisches Einfamilienhaus mit Putzfassade, weißer Fassadenfarbe, Halbwalmdach und Ziegeldach in Raleigh
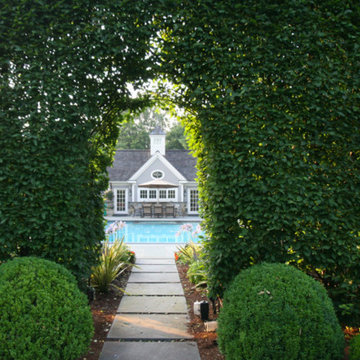
Großes, Dreistöckiges Klassisches Einfamilienhaus mit Mix-Fassade, grauer Fassadenfarbe, Halbwalmdach und Ziegeldach in New York
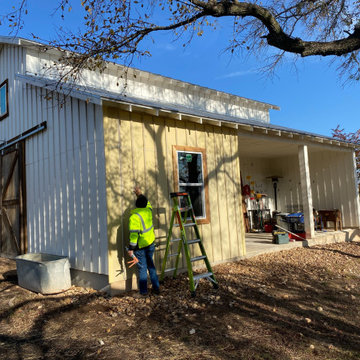
Exterior - we enclosed this area for a storage room and cat house!
Landhausstil Haus mit Faserzement-Fassade, weißer Fassadenfarbe, Halbwalmdach, Blechdach und Wandpaneelen in Austin
Landhausstil Haus mit Faserzement-Fassade, weißer Fassadenfarbe, Halbwalmdach, Blechdach und Wandpaneelen in Austin
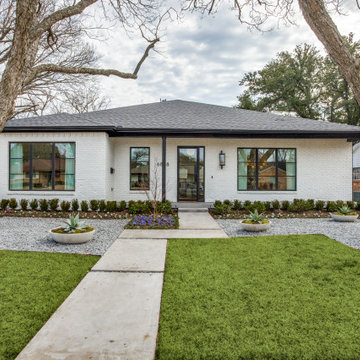
Großes, Einstöckiges Modernes Einfamilienhaus mit Backsteinfassade, weißer Fassadenfarbe, Halbwalmdach, Schindeldach und blauem Dach in Dallas
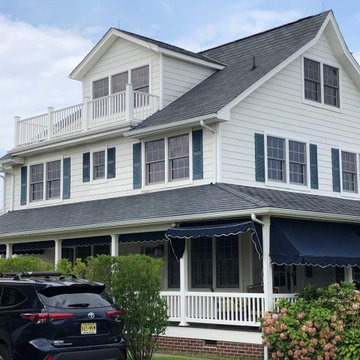
before view of existing century old beach house in need of repair...
Dreistöckiges Maritimes Haus mit grauer Fassadenfarbe, Halbwalmdach, Schindeldach, schwarzem Dach und Schindeln in New York
Dreistöckiges Maritimes Haus mit grauer Fassadenfarbe, Halbwalmdach, Schindeldach, schwarzem Dach und Schindeln in New York
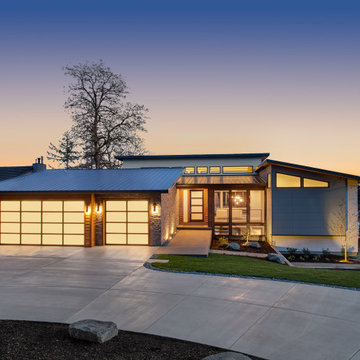
A fresh new look to go with the beautiful lake views! Our clients wanted to reconstruct their lake house to the home of their dreams while staying in budget. This custom home with "contemporary" aesthetic was made possible through our thorough Design, Permitting & Construction process. The family is now able to enjoy all views starting from their drive way.

Großes, Zweistöckiges Modernes Einfamilienhaus mit Mix-Fassade, brauner Fassadenfarbe, Halbwalmdach, Misch-Dachdeckung, braunem Dach und Wandpaneelen in Melbourne
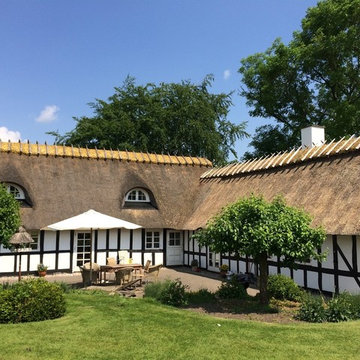
Zweistöckiges Landhaus Haus mit Putzfassade, weißer Fassadenfarbe und Halbwalmdach in Sonstige
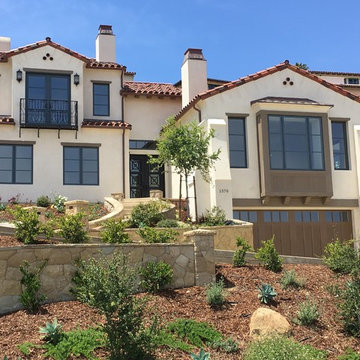
Classic stucco and red tile are complemented by copper chimney caps. Developer: Vernon Construction. Construction management and supervision by Millar and Associates Construction. Photo by Bart Millar.
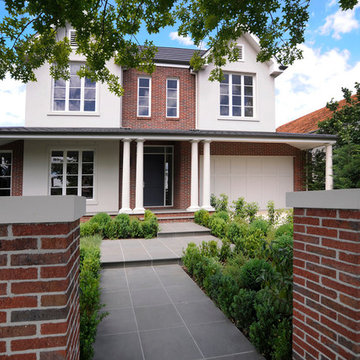
Austral Bricks Natural Stone paving slabs in Sawn Basalt decorate the front path and steps leading to the verandah. They also feature in the outdoor room and paths flanking the house rear.
Structural Engineer: Mark Stellar & Associates
Bricklayer: M&M Bricklaying
Paving Construction: Komplete Bricks & Pavers
Architect: Peter Jackson Design in association with Canonbury Fine Homes
Developer / Builder: Canonbury Fine Homes
Photographer: Digital Photography Inhouse, Michael Laurie
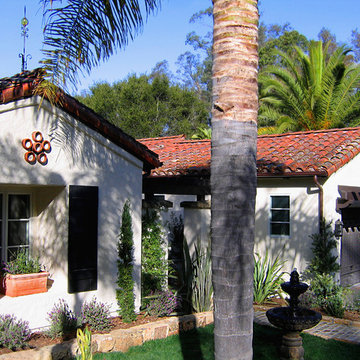
Design Consultant Jeff Doubét is the author of Creating Spanish Style Homes: Before & After – Techniques – Designs – Insights. The 240 page “Design Consultation in a Book” is now available. Please visit SantaBarbaraHomeDesigner.com for more info.
Jeff Doubét specializes in Santa Barbara style home and landscape designs. To learn more info about the variety of custom design services I offer, please visit SantaBarbaraHomeDesigner.com
Jeff Doubét is the Founder of Santa Barbara Home Design - a design studio based in Santa Barbara, California USA.
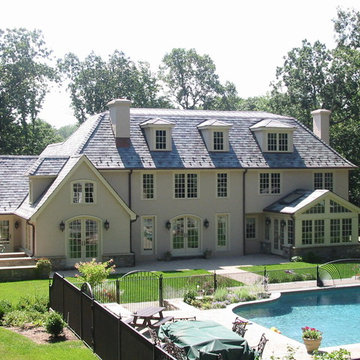
Großes, Zweistöckiges Klassisches Einfamilienhaus mit Putzfassade, Halbwalmdach und Schindeldach in New York
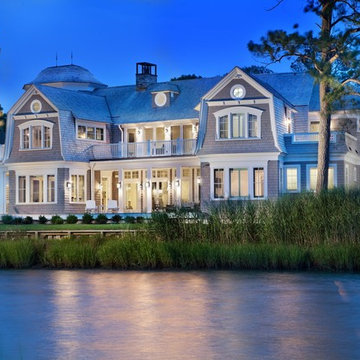
Morgan Howarth
Große, Dreistöckige Maritime Holzfassade Haus mit beiger Fassadenfarbe und Halbwalmdach in Washington, D.C.
Große, Dreistöckige Maritime Holzfassade Haus mit beiger Fassadenfarbe und Halbwalmdach in Washington, D.C.
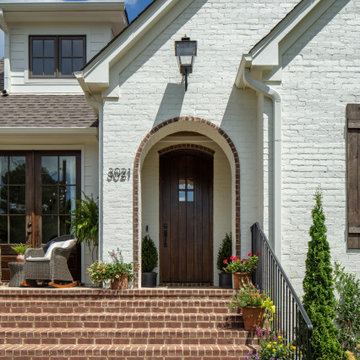
Mittelgroßes, Zweistöckiges Klassisches Einfamilienhaus mit Backsteinfassade, weißer Fassadenfarbe, Halbwalmdach, Schindeldach und braunem Dach in Birmingham
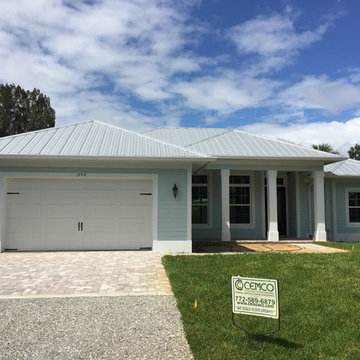
Mittelgroßes, Einstöckiges Maritimes Haus mit blauer Fassadenfarbe, Halbwalmdach und Blechdach in Orlando
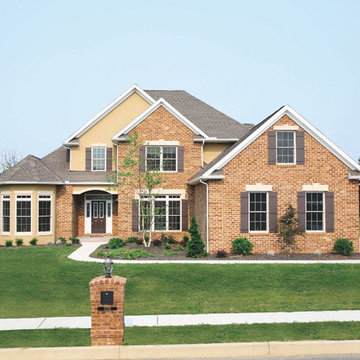
Großes, Zweistöckiges Klassisches Haus mit Backsteinfassade, gelber Fassadenfarbe und Halbwalmdach in Sonstige
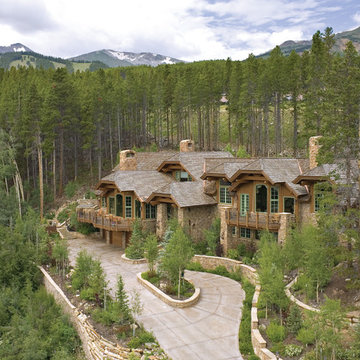
Entry Exterior
Uriges Haus mit Mix-Fassade, brauner Fassadenfarbe und Halbwalmdach in Denver
Uriges Haus mit Mix-Fassade, brauner Fassadenfarbe und Halbwalmdach in Denver
Häuser mit unterschiedlichen Fassadenmaterialien und Halbwalmdach Ideen und Design
9
