Häuser mit Walmdach und Misch-Dachdeckung Ideen und Design
Suche verfeinern:
Budget
Sortieren nach:Heute beliebt
121 – 140 von 1.800 Fotos
1 von 3
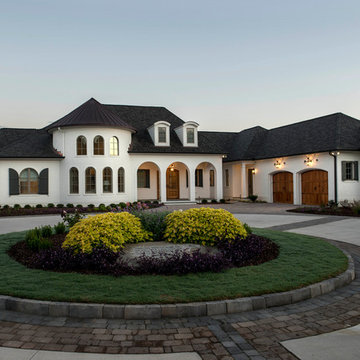
Großes, Zweistöckiges Stilmix Einfamilienhaus mit Backsteinfassade, weißer Fassadenfarbe, Walmdach und Misch-Dachdeckung in Raleigh
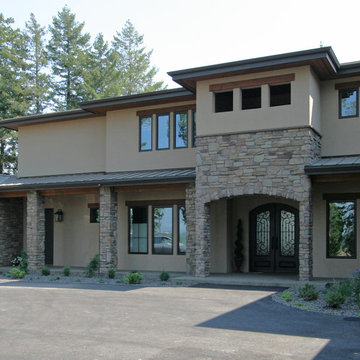
Geräumiges, Zweistöckiges Einfamilienhaus mit Putzfassade, beiger Fassadenfarbe, Walmdach und Misch-Dachdeckung in Seattle
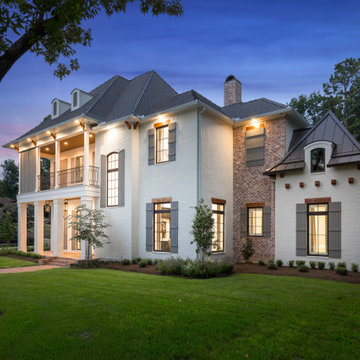
Großes, Zweistöckiges Einfamilienhaus mit Backsteinfassade, weißer Fassadenfarbe, Walmdach, Misch-Dachdeckung und grauem Dach in Houston
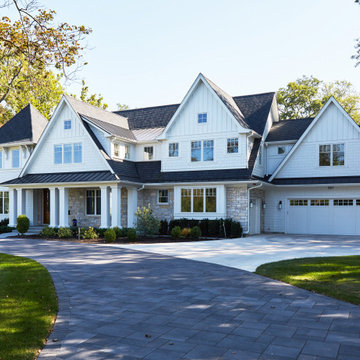
Großes, Zweistöckiges Einfamilienhaus mit Faserzement-Fassade, weißer Fassadenfarbe, Walmdach, Misch-Dachdeckung, schwarzem Dach und Schindeln in Chicago
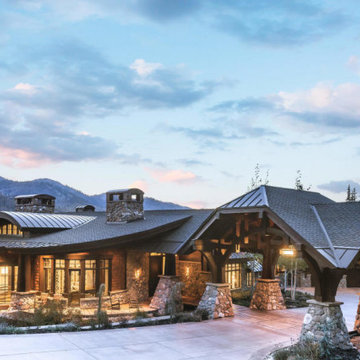
Geräumiges, Dreistöckiges Rustikales Haus mit brauner Fassadenfarbe, Walmdach und Misch-Dachdeckung in Salt Lake City
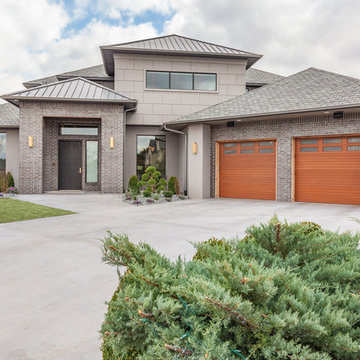
Zweistöckiges Klassisches Einfamilienhaus mit Mix-Fassade, grauer Fassadenfarbe, Walmdach und Misch-Dachdeckung in Oklahoma City
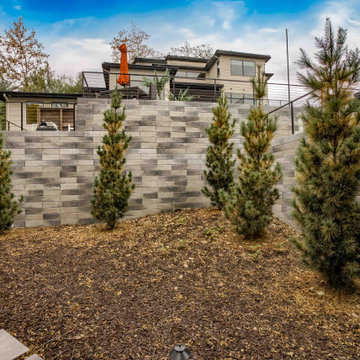
Zweistöckiges Modernes Einfamilienhaus mit Mix-Fassade, Walmdach, Misch-Dachdeckung und schwarzem Dach in Omaha
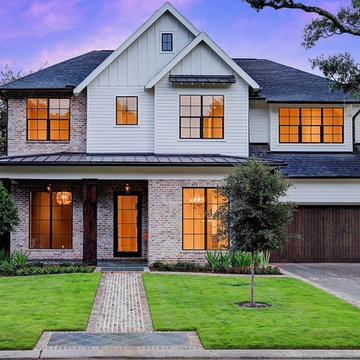
Großes, Zweistöckiges Modernes Einfamilienhaus mit Mix-Fassade, bunter Fassadenfarbe, Walmdach und Misch-Dachdeckung in Houston
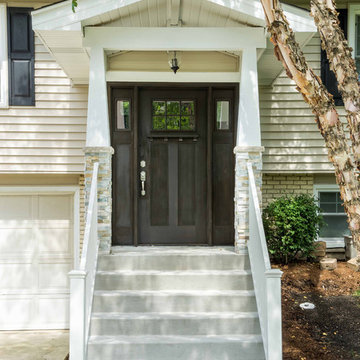
Mittelgroßes, Einstöckiges Klassisches Einfamilienhaus mit Faserzement-Fassade, beiger Fassadenfarbe, Walmdach, Misch-Dachdeckung, grauem Dach und Verschalung in Chicago
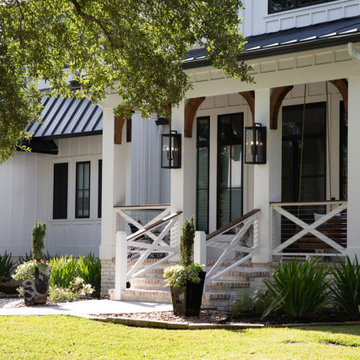
Großes, Zweistöckiges Country Einfamilienhaus mit Faserzement-Fassade, weißer Fassadenfarbe, Walmdach, Misch-Dachdeckung, schwarzem Dach und Wandpaneelen in Houston
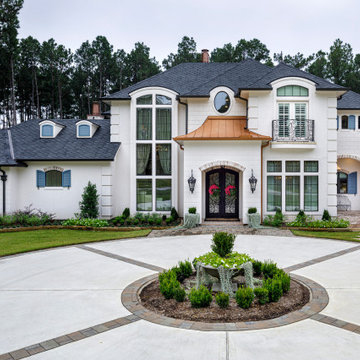
Großes, Zweistöckiges Einfamilienhaus mit Putzfassade, weißer Fassadenfarbe, Walmdach und Misch-Dachdeckung in Houston
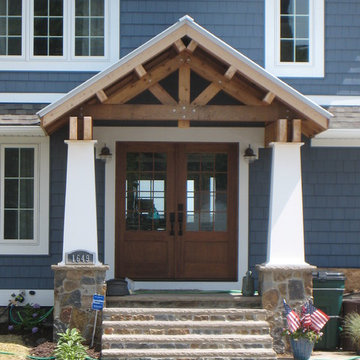
Artisan Craft Homes
Mittelgroßes, Dreistöckiges Maritimes Einfamilienhaus mit Vinylfassade, blauer Fassadenfarbe, Walmdach und Misch-Dachdeckung in Grand Rapids
Mittelgroßes, Dreistöckiges Maritimes Einfamilienhaus mit Vinylfassade, blauer Fassadenfarbe, Walmdach und Misch-Dachdeckung in Grand Rapids
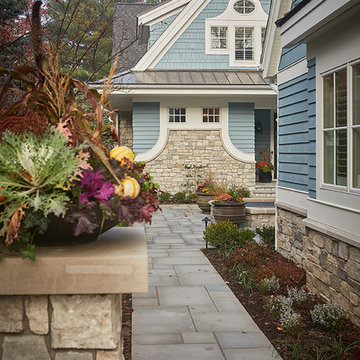
The best of the past and present meet in this distinguished design. Custom craftsmanship and distinctive detailing give this lakefront residence its vintage flavor while an open and light-filled floor plan clearly mark it as contemporary. With its interesting shingled roof lines, abundant windows with decorative brackets and welcoming porch, the exterior takes in surrounding views while the interior meets and exceeds contemporary expectations of ease and comfort. The main level features almost 3,000 square feet of open living, from the charming entry with multiple window seats and built-in benches to the central 15 by 22-foot kitchen, 22 by 18-foot living room with fireplace and adjacent dining and a relaxing, almost 300-square-foot screened-in porch. Nearby is a private sitting room and a 14 by 15-foot master bedroom with built-ins and a spa-style double-sink bath with a beautiful barrel-vaulted ceiling. The main level also includes a work room and first floor laundry, while the 2,165-square-foot second level includes three bedroom suites, a loft and a separate 966-square-foot guest quarters with private living area, kitchen and bedroom. Rounding out the offerings is the 1,960-square-foot lower level, where you can rest and recuperate in the sauna after a workout in your nearby exercise room. Also featured is a 21 by 18-family room, a 14 by 17-square-foot home theater, and an 11 by 12-foot guest bedroom suite.
Photography: Ashley Avila Photography & Fulview Builder: J. Peterson Homes Interior Design: Vision Interiors by Visbeen
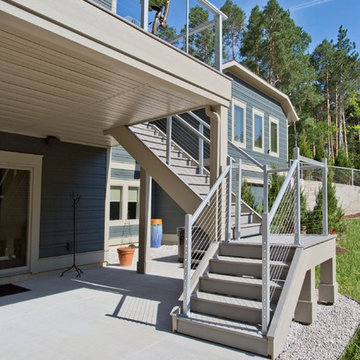
Simple and attractive, this functional design goes above and beyond to meet the needs of homeowners. The main level includes all the amenities needed to comfortably entertain. Formal dining and sitting areas are located at the front of the home, while the rest of the floor is more casual. The kitchen and adjoining hearth room lead to the outdoor living space, providing ample space to gather and lounge. Upstairs, the luxurious master bedroom suite is joined by two additional bedrooms, which share an en suite bathroom. A guest bedroom can be found on the lower level, along with a family room and recreation areas.
Photographer: TerVeen Photography
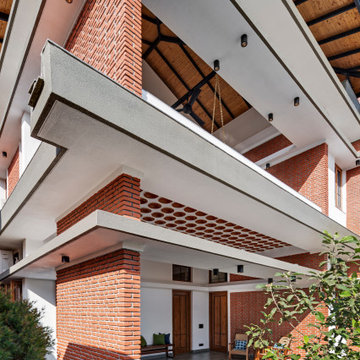
#thevrindavanproject
ranjeet.mukherjee@gmail.com thevrindavanproject@gmail.com
https://www.facebook.com/The.Vrindavan.Project
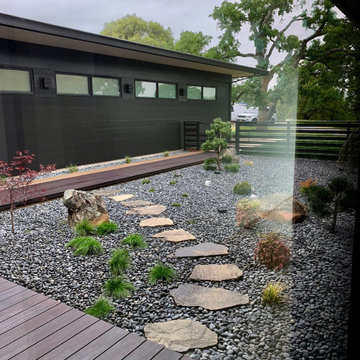
Mittelgroßes, Zweistöckiges Modernes Einfamilienhaus mit Mix-Fassade, schwarzer Fassadenfarbe, Walmdach und Misch-Dachdeckung in Sacramento
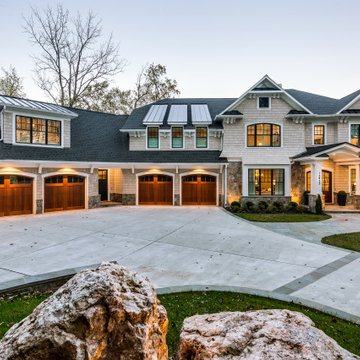
Geräumiges, Dreistöckiges Uriges Einfamilienhaus mit Mix-Fassade, beiger Fassadenfarbe, Walmdach und Misch-Dachdeckung in Washington, D.C.
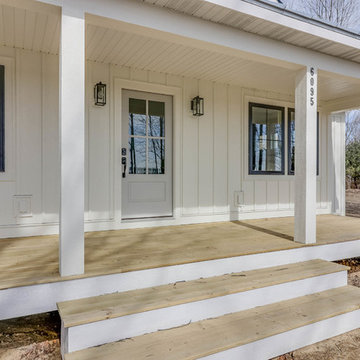
Mittelgroßes, Einstöckiges Country Haus mit weißer Fassadenfarbe, Walmdach und Misch-Dachdeckung in Grand Rapids
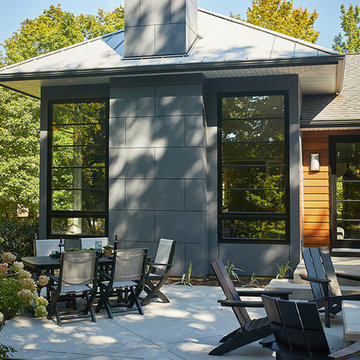
Tucked away in a densely wooded lot, this modern style home features crisp horizontal lines and outdoor patios that playfully offset a natural surrounding. A narrow front elevation with covered entry to the left and tall galvanized tower to the right help orient as many windows as possible to take advantage of natural daylight. Horizontal lap siding with a deep charcoal color wrap the perimeter of this home and are broken up by a horizontal windows and moments of natural wood siding.
Inside, the entry foyer immediately spills over to the right giving way to the living rooms twelve-foot tall ceilings, corner windows, and modern fireplace. In direct eyesight of the foyer, is the homes secondary entrance, which is across the dining room from a stairwell lined with a modern cabled railing system. A collection of rich chocolate colored cabinetry with crisp white counters organizes the kitchen around an island with seating for four. Access to the main level master suite can be granted off of the rear garage entryway/mudroom. A small room with custom cabinetry serves as a hub, connecting the master bedroom to a second walk-in closet and dual vanity bathroom.
Outdoor entertainment is provided by a series of landscaped terraces that serve as this homes alternate front facade. At the end of the terraces is a large fire pit that also terminates the axis created by the dining room doors.
Downstairs, an open concept family room is connected to a refreshment area and den. To the rear are two more bedrooms that share a large bathroom.
Photographer: Ashley Avila Photography
Builder: Bouwkamp Builders, Inc.

This elegant expression of a modern Colorado style home combines a rustic regional exterior with a refined contemporary interior. The client's private art collection is embraced by a combination of modern steel trusses, stonework and traditional timber beams. Generous expanses of glass allow for view corridors of the mountains to the west, open space wetlands towards the south and the adjacent horse pasture on the east.
Builder: Cadre General Contractors http://www.cadregc.com
Photograph: Ron Ruscio Photography http://ronrusciophotography.com/
Häuser mit Walmdach und Misch-Dachdeckung Ideen und Design
7