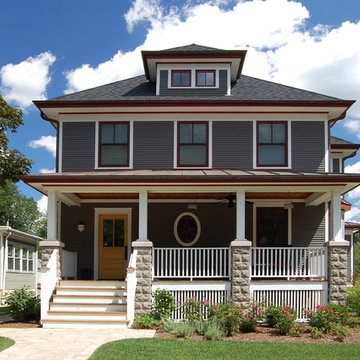Häuser mit Walmdach und Misch-Dachdeckung Ideen und Design
Suche verfeinern:
Budget
Sortieren nach:Heute beliebt
161 – 180 von 1.800 Fotos
1 von 3
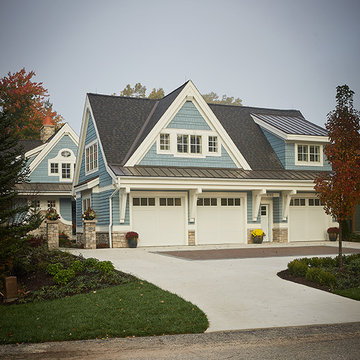
The best of the past and present meet in this distinguished design. Custom craftsmanship and distinctive detailing give this lakefront residence its vintage flavor while an open and light-filled floor plan clearly mark it as contemporary. With its interesting shingled roof lines, abundant windows with decorative brackets and welcoming porch, the exterior takes in surrounding views while the interior meets and exceeds contemporary expectations of ease and comfort. The main level features almost 3,000 square feet of open living, from the charming entry with multiple window seats and built-in benches to the central 15 by 22-foot kitchen, 22 by 18-foot living room with fireplace and adjacent dining and a relaxing, almost 300-square-foot screened-in porch. Nearby is a private sitting room and a 14 by 15-foot master bedroom with built-ins and a spa-style double-sink bath with a beautiful barrel-vaulted ceiling. The main level also includes a work room and first floor laundry, while the 2,165-square-foot second level includes three bedroom suites, a loft and a separate 966-square-foot guest quarters with private living area, kitchen and bedroom. Rounding out the offerings is the 1,960-square-foot lower level, where you can rest and recuperate in the sauna after a workout in your nearby exercise room. Also featured is a 21 by 18-family room, a 14 by 17-square-foot home theater, and an 11 by 12-foot guest bedroom suite.
Photography: Ashley Avila Photography & Fulview Builder: J. Peterson Homes Interior Design: Vision Interiors by Visbeen
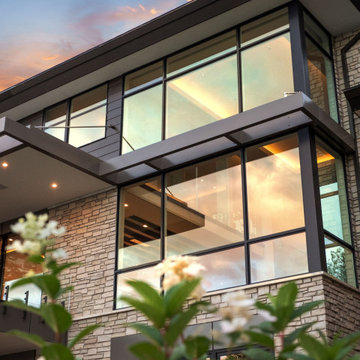
Nestled along the shore of Lake Michigan lies this modern and sleek outdoor living focused home. The intentional design of the home allows for views of the lake from all levels. The black trimmed floor-to-ceiling windows and overhead doors are subdivided into horizontal panes of glass, further reinforcing the modern aesthetic.
The rear of the home overlooks the calm waters of the lake and showcases an outdoor lover’s dream. The rear elevation highlights several gathering areas including a covered patio, hot tub, lakeside seating, and a large campfire space for entertaining.
This modern-style home features crisp horizontal lines and outdoor spaces that playfully offset the natural surrounding. Stunning mixed materials and contemporary design elements elevate this three-story home. Dark horinizoal siding and natural stone veneer are set against black windows and a dark hip roof with metal accents.
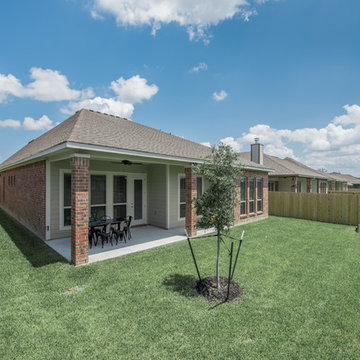
Großes, Einstöckiges Klassisches Einfamilienhaus mit Backsteinfassade, roter Fassadenfarbe, Walmdach und Misch-Dachdeckung in Austin
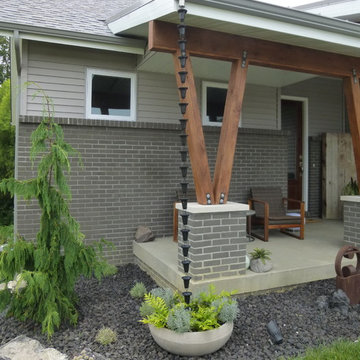
Mittelgroßes, Zweistöckiges Modernes Haus mit grauer Fassadenfarbe, Walmdach und Misch-Dachdeckung in St. Louis

This show stopping sprawling estate home features steep pitch gable and hip roofs. This design features a massive stone fireplace chase, a formal portico and Porte Cochere. The mix of exterior materials include stone, stucco, shakes, and Hardie board. Black windows adds interest with the stunning contrast. The signature copper finials on several roof peaks finish this design off with a classic style. Photo by Spacecrafting
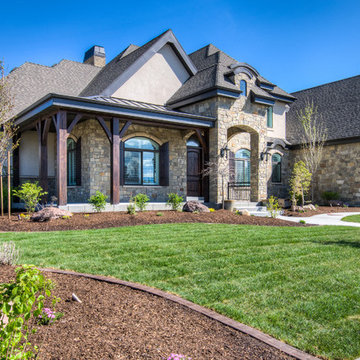
Caroline Merrill
Großes, Zweistöckiges Klassisches Einfamilienhaus mit Mix-Fassade, beiger Fassadenfarbe, Walmdach und Misch-Dachdeckung in Salt Lake City
Großes, Zweistöckiges Klassisches Einfamilienhaus mit Mix-Fassade, beiger Fassadenfarbe, Walmdach und Misch-Dachdeckung in Salt Lake City
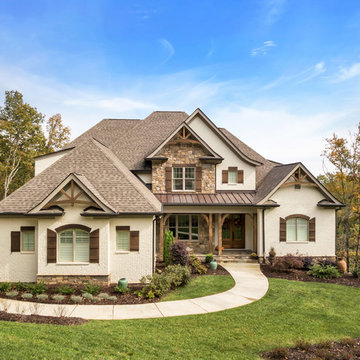
Zweistöckiges Country Einfamilienhaus mit Mix-Fassade, weißer Fassadenfarbe, Walmdach und Misch-Dachdeckung in Sonstige
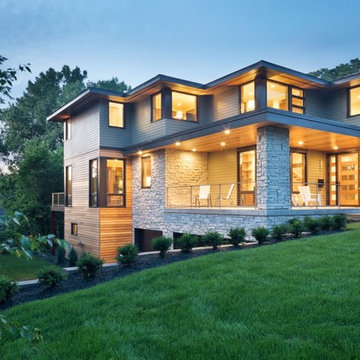
Landmark Photography
Geräumiges, Zweistöckiges Modernes Einfamilienhaus mit Mix-Fassade, grauer Fassadenfarbe, Walmdach und Misch-Dachdeckung in Minneapolis
Geräumiges, Zweistöckiges Modernes Einfamilienhaus mit Mix-Fassade, grauer Fassadenfarbe, Walmdach und Misch-Dachdeckung in Minneapolis
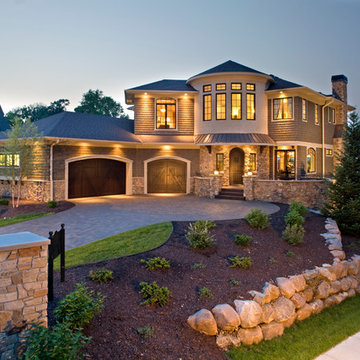
Denali Custom Homes, Inc.
Großes, Zweistöckiges Klassisches Haus mit grauer Fassadenfarbe, Walmdach und Misch-Dachdeckung in Minneapolis
Großes, Zweistöckiges Klassisches Haus mit grauer Fassadenfarbe, Walmdach und Misch-Dachdeckung in Minneapolis
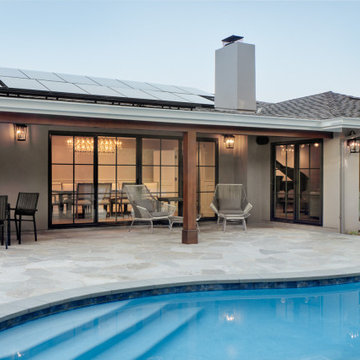
This view shows the beautiful way this home interacts with the outdoors. The leftmost windows are in the kitchen, the dining room is in the middle, and the living room is on the right. Every room has a beautiful view and abundant natural light, and the spaces flow beautifully together. Solar panels are in a discreet location.
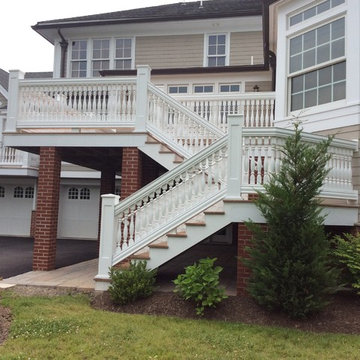
Beautiful composite deck and railing. Composite staircase and brick columns.
Mittelgroßes, Dreistöckiges Uriges Haus mit beiger Fassadenfarbe, Walmdach und Misch-Dachdeckung in New York
Mittelgroßes, Dreistöckiges Uriges Haus mit beiger Fassadenfarbe, Walmdach und Misch-Dachdeckung in New York
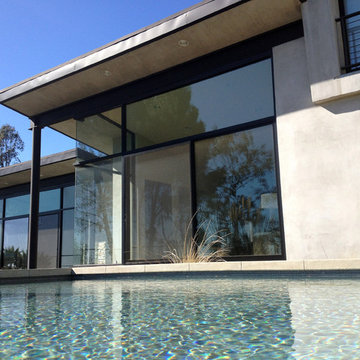
Exposed steel post and beam and walls of ceiling to floor windows, glazed corners, and oversized sliding glass doors open this Hollywood Hill Top home to the city beyond, the ocean and the Hollywood sig
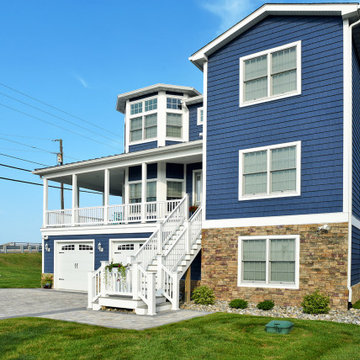
The two towers, one for guest bedrooms and one for living in provide a very different view. The one is full of windows for light and the other is kept simple.
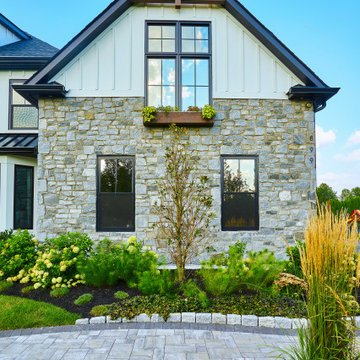
Geräumiges, Zweistöckiges Landhausstil Einfamilienhaus mit Faserzement-Fassade, weißer Fassadenfarbe, Walmdach und Misch-Dachdeckung in Philadelphia
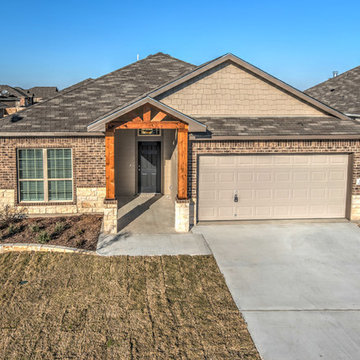
Mittelgroßes, Einstöckiges Rustikales Einfamilienhaus mit Backsteinfassade, brauner Fassadenfarbe, Walmdach und Misch-Dachdeckung in Austin
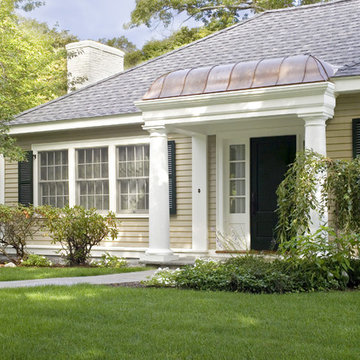
Mittelgroßes, Einstöckiges Modernes Haus mit beiger Fassadenfarbe, Walmdach und Misch-Dachdeckung in Boston
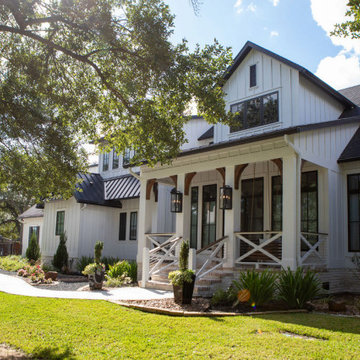
Großes, Zweistöckiges Landhausstil Einfamilienhaus mit Faserzement-Fassade, weißer Fassadenfarbe, Walmdach, Misch-Dachdeckung, schwarzem Dach und Wandpaneelen in Houston
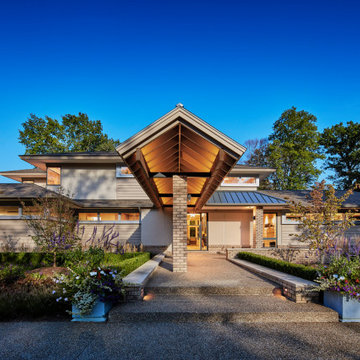
Zweistöckiges Retro Einfamilienhaus mit beiger Fassadenfarbe, Walmdach und Misch-Dachdeckung in Detroit
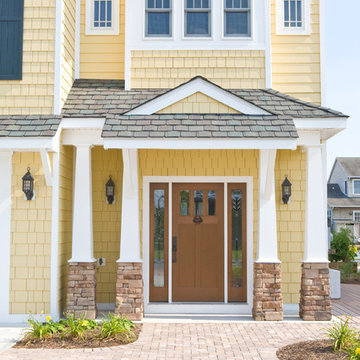
Großes, Dreistöckiges Klassisches Einfamilienhaus mit Vinylfassade, gelber Fassadenfarbe, Walmdach und Misch-Dachdeckung in Sonstige
Häuser mit Walmdach und Misch-Dachdeckung Ideen und Design
9
