Häuser mit weißem Dach und Wandpaneelen Ideen und Design
Suche verfeinern:
Budget
Sortieren nach:Heute beliebt
81 – 100 von 209 Fotos
1 von 3
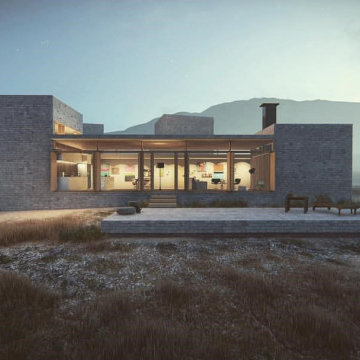
A visual artist and his fiancée’s house and studio were designed with various themes in mind, such as the physical context, client needs, security, and a limited budget.
Six options were analyzed during the schematic design stage to control the wind from the northeast, sunlight, light quality, cost, energy, and specific operating expenses. By using design performance tools and technologies such as Fluid Dynamics, Energy Consumption Analysis, Material Life Cycle Assessment, and Climate Analysis, sustainable strategies were identified. The building is self-sufficient and will provide the site with an aquifer recharge that does not currently exist.
The main masses are distributed around a courtyard, creating a moderately open construction towards the interior and closed to the outside. The courtyard contains a Huizache tree, surrounded by a water mirror that refreshes and forms a central part of the courtyard.
The house comprises three main volumes, each oriented at different angles to highlight different views for each area. The patio is the primary circulation stratagem, providing a refuge from the wind, a connection to the sky, and a night sky observatory. We aim to establish a deep relationship with the site by including the open space of the patio.
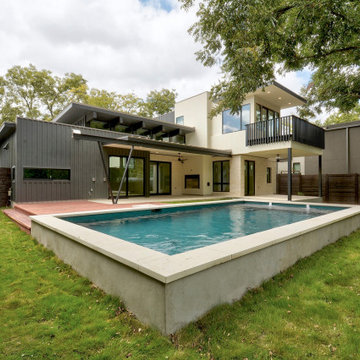
Mittelgroßes, Zweistöckiges Modernes Einfamilienhaus mit Putzfassade, weißer Fassadenfarbe, weißem Dach und Wandpaneelen in Sonstige
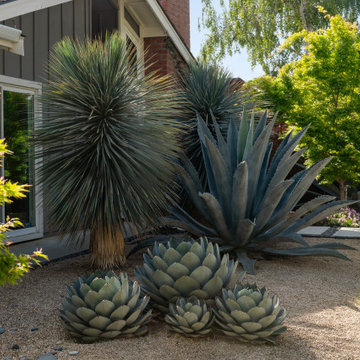
A detached office structure plus a large fully covered patio completely transforms a small yet still underutilized backyard space into a functional and lush oasis.
Xeriscaping with drought tolerant succulents create an ultra-low maintenance landscape that still feels teeming with life and excitement.
Earthen boulders, water features, fire pits, and windchimes shaped as birdhouses complete the family's request to incorporate the 4 Natural Elements into the design.
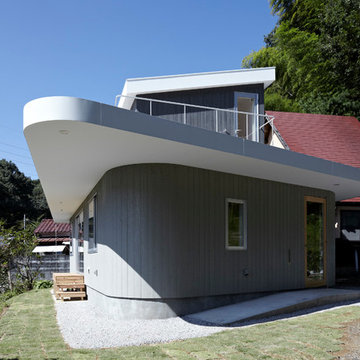
撮影 鳥村鋼一
Zweistöckiges Modernes Haus mit grauer Fassadenfarbe, Walmdach, Blechdach, weißem Dach und Wandpaneelen in Tokio Peripherie
Zweistöckiges Modernes Haus mit grauer Fassadenfarbe, Walmdach, Blechdach, weißem Dach und Wandpaneelen in Tokio Peripherie
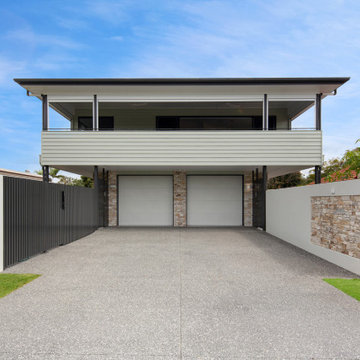
Mittelgroße, Zweistöckige Moderne Doppelhaushälfte mit Steinfassade, grüner Fassadenfarbe, Flachdach, Blechdach, weißem Dach und Wandpaneelen in Brisbane
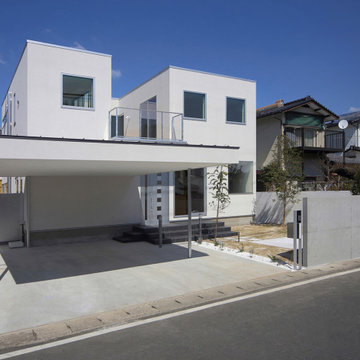
外観
Großes, Zweistöckiges Modernes Einfamilienhaus mit Mix-Fassade, weißer Fassadenfarbe, Flachdach, Blechdach, weißem Dach und Wandpaneelen in Tokio
Großes, Zweistöckiges Modernes Einfamilienhaus mit Mix-Fassade, weißer Fassadenfarbe, Flachdach, Blechdach, weißem Dach und Wandpaneelen in Tokio
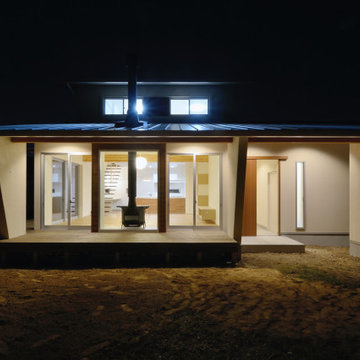
周囲を山々に囲まれ緑あふれる敷地に佇む平屋のようなボリュームの外観に、白を基調とした塗壁で明るくまとめました。
可愛らしい外観の中に、薪ストーブから延びる黒色の煙突がアクセントになっています。
1階で基本的な生活を完結できるプランとしたため、2階部分はコンパクトに収まり、平屋を思わせるような重心の低いデザインになりました。
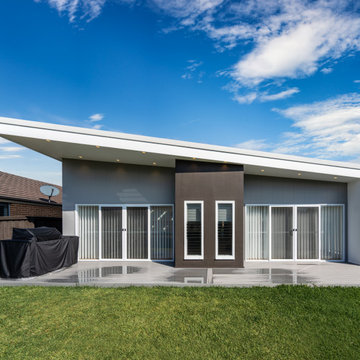
Großes, Einstöckiges Modernes Einfamilienhaus mit Faserzement-Fassade, grauer Fassadenfarbe, Flachdach, Blechdach, weißem Dach und Wandpaneelen in Sydney
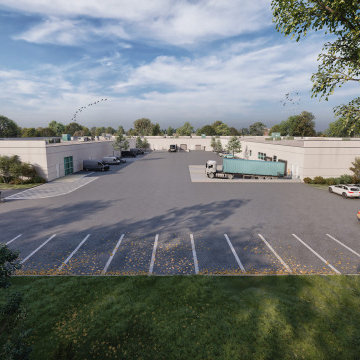
With the help of 3D Architectural Rendering Service, You can provide clients with clear and concise images that depict their ideas for the design of a space. This assists clients in decision-making and helps to avoid costly errors.
Commercial exteriors are always challenging to articulate but have done a fantastic job with the facade design of the Modern Commercial Building Design in Orlando, Florida. Featuring a bold, modernistic aesthetic, the sleek lines of this building make the Single-story midrise seem like a futuristic masterpiece.
Yantram is here to help with its high-quality commercial building’s 3D Architectural Rendering Service. From simple general renders for flyers and websites, to fully interactive 3d models for games and programs, they have what you need. Architectural Design Studio will provide the perfect Rendering services for your product in whatever format you need it. The high quality of their professional architectural design studio comes as a result of their dedication to the creation of high-quality renders and the knowledge about rendering software that’s needed to create them.
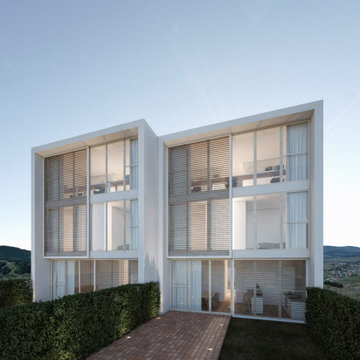
Mittelgroßes, Dreistöckiges Modernes Reihenhaus mit Glasfassade, weißer Fassadenfarbe, Flachdach, weißem Dach und Wandpaneelen in Sonstige

We have replaced the siding on this Portland commercial building with James Hardie lap siding.
The final product is going to look amazing!
Großes, Zweistöckiges Eklektisches Wohnung mit Faserzement-Fassade, Flachdach, Misch-Dachdeckung, weißem Dach und Wandpaneelen in Portland
Großes, Zweistöckiges Eklektisches Wohnung mit Faserzement-Fassade, Flachdach, Misch-Dachdeckung, weißem Dach und Wandpaneelen in Portland
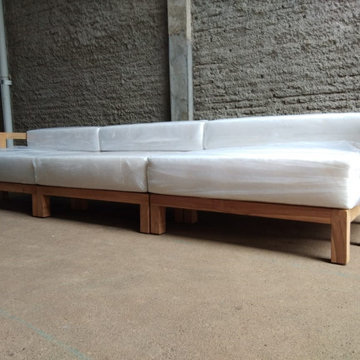
Loose teak furniture from custom design furniture manufacturing. Feel free to contact us at https://wikiteak.com
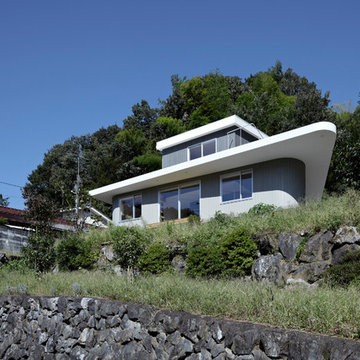
撮影 鳥村鋼一
Zweistöckiges Modernes Haus mit grauer Fassadenfarbe, Walmdach, Blechdach, weißem Dach und Wandpaneelen in Tokio Peripherie
Zweistöckiges Modernes Haus mit grauer Fassadenfarbe, Walmdach, Blechdach, weißem Dach und Wandpaneelen in Tokio Peripherie
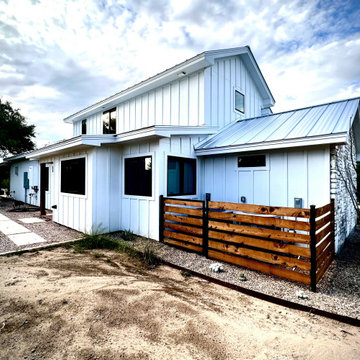
Großes, Zweistöckiges Klassisches Einfamilienhaus mit Faserzement-Fassade, weißer Fassadenfarbe, Satteldach, Blechdach, weißem Dach und Wandpaneelen in Austin
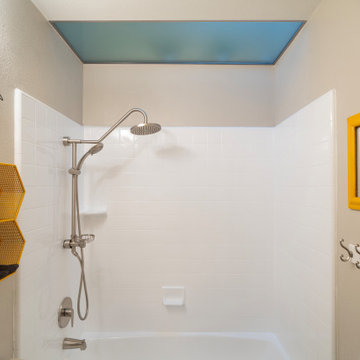
A detached office structure plus a large fully covered patio completely transforms a small yet still underutilized backyard space into a functional and lush oasis.
Xeriscaping with drought tolerant succulents create an ultra-low maintenance landscape that still feels teeming with life and excitement.
Earthen boulders, water features, fire pits, and windchimes shaped as birdhouses complete the family's request to incorporate the 4 Natural Elements into the design.
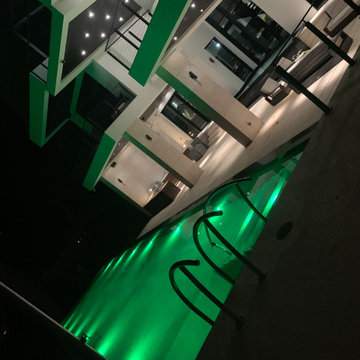
Großes Modernes Haus mit weißer Fassadenfarbe, Flachdach, weißem Dach und Wandpaneelen in Houston
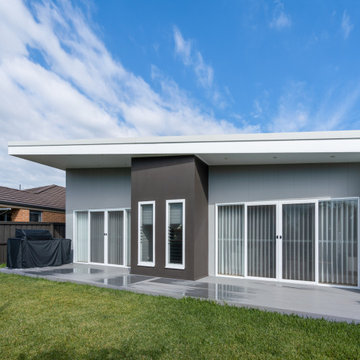
Großes, Einstöckiges Modernes Einfamilienhaus mit Faserzement-Fassade, grauer Fassadenfarbe, Flachdach, Blechdach, weißem Dach und Wandpaneelen in Sydney
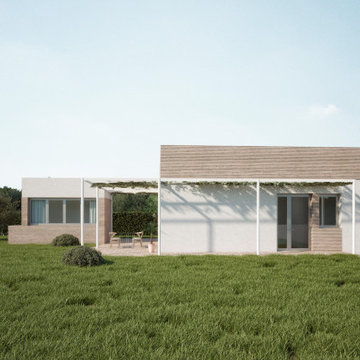
Kleines, Einstöckiges Modernes Einfamilienhaus mit Putzfassade, weißer Fassadenfarbe, Wandpaneelen, Satteldach, Misch-Dachdeckung und weißem Dach in Sonstige

Toshiyuki Yano
Kleines, Zweistöckiges Modernes Einfamilienhaus mit Metallfassade, weißer Fassadenfarbe, Pultdach, Blechdach, weißem Dach und Wandpaneelen in Sonstige
Kleines, Zweistöckiges Modernes Einfamilienhaus mit Metallfassade, weißer Fassadenfarbe, Pultdach, Blechdach, weißem Dach und Wandpaneelen in Sonstige
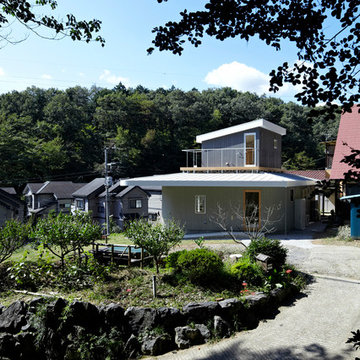
撮影 鳥村鋼一
Zweistöckiges Modernes Haus mit grauer Fassadenfarbe, Walmdach, Blechdach, weißem Dach und Wandpaneelen in Tokio Peripherie
Zweistöckiges Modernes Haus mit grauer Fassadenfarbe, Walmdach, Blechdach, weißem Dach und Wandpaneelen in Tokio Peripherie
Häuser mit weißem Dach und Wandpaneelen Ideen und Design
5