Häuser mit weißer Fassadenfarbe und Misch-Dachdeckung Ideen und Design
Suche verfeinern:
Budget
Sortieren nach:Heute beliebt
21 – 40 von 3.791 Fotos
1 von 3
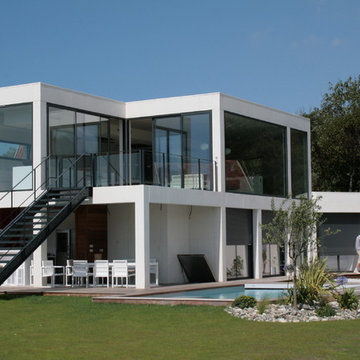
la maison dans son ensemble côté jardin principal avec sa piscine et son pool-housse
Zweistöckiges, Großes Modernes Haus mit weißer Fassadenfarbe, Flachdach und Misch-Dachdeckung in Sonstige
Zweistöckiges, Großes Modernes Haus mit weißer Fassadenfarbe, Flachdach und Misch-Dachdeckung in Sonstige
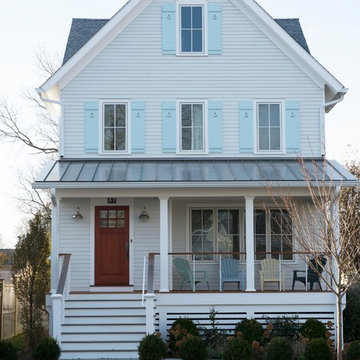
Stacy Bass Photography
Großes, Dreistöckiges Maritimes Haus mit weißer Fassadenfarbe, Satteldach und Misch-Dachdeckung in New York
Großes, Dreistöckiges Maritimes Haus mit weißer Fassadenfarbe, Satteldach und Misch-Dachdeckung in New York
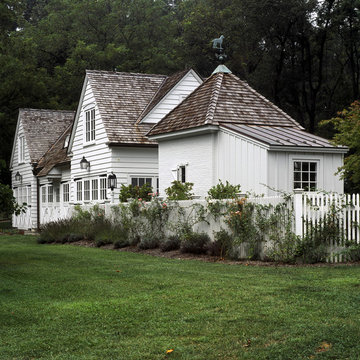
Photography: Erik Kvalsvik
Zweistöckige Shabby-Style Holzfassade Haus mit weißer Fassadenfarbe und Misch-Dachdeckung in Baltimore
Zweistöckige Shabby-Style Holzfassade Haus mit weißer Fassadenfarbe und Misch-Dachdeckung in Baltimore

Sherwin Williams Dover White Exterior
Sherwin Williams Tricorn Black garage doors
Ebony stained front door and cedar accents on front
Mittelgroßes, Zweistöckiges Klassisches Einfamilienhaus mit weißer Fassadenfarbe, Putzfassade und Misch-Dachdeckung in Raleigh
Mittelgroßes, Zweistöckiges Klassisches Einfamilienhaus mit weißer Fassadenfarbe, Putzfassade und Misch-Dachdeckung in Raleigh
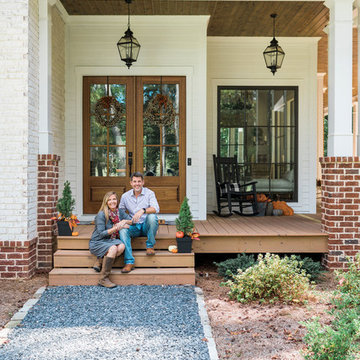
This custom home was built for empty nesting in mind. The
The side porch walks directly into the mud room with a sweet dog wash inside.
Photos- Rustic White Photography

Conceived of as a vertical light box, Cleft House features walls made of translucent panels as well as massive sliding window walls.
Located on an extremely narrow lot, the clients required contemporary design, waterfront views without loss of privacy, sustainability, and maximizing space within stringent cost control.
A modular structural steel frame was used to eliminate the high cost of custom steel.

This custom modern Farmhouse plan boast a bonus room over garage with vaulted entry.
Großes, Einstöckiges Country Haus mit weißer Fassadenfarbe, Satteldach, Misch-Dachdeckung, schwarzem Dach und Wandpaneelen in Sonstige
Großes, Einstöckiges Country Haus mit weißer Fassadenfarbe, Satteldach, Misch-Dachdeckung, schwarzem Dach und Wandpaneelen in Sonstige

Custom Craftsman Homes With more contemporary design style, Featuring interior and exterior design elements that show the traditionally Craftsman design with wood accents and stone. The entryway leads into 4,000 square foot home with an spacious open floor plan.

Großes, Vierstöckiges Maritimes Einfamilienhaus mit weißer Fassadenfarbe, Satteldach, Misch-Dachdeckung, schwarzem Dach und Wandpaneelen in Grand Rapids

STUNNING MODEL HOME IN HUNTERSVILLE
Großes, Zweistöckiges Klassisches Einfamilienhaus mit gestrichenen Ziegeln, weißer Fassadenfarbe, Satteldach, Misch-Dachdeckung, schwarzem Dach und Wandpaneelen in Charlotte
Großes, Zweistöckiges Klassisches Einfamilienhaus mit gestrichenen Ziegeln, weißer Fassadenfarbe, Satteldach, Misch-Dachdeckung, schwarzem Dach und Wandpaneelen in Charlotte

Mittelgroßes, Einstöckiges Klassisches Haus mit weißer Fassadenfarbe, Satteldach, Misch-Dachdeckung, grauem Dach und Verschalung in San Francisco

Zweistöckiges Modernes Haus mit weißer Fassadenfarbe, Flachdach und Misch-Dachdeckung in Portland
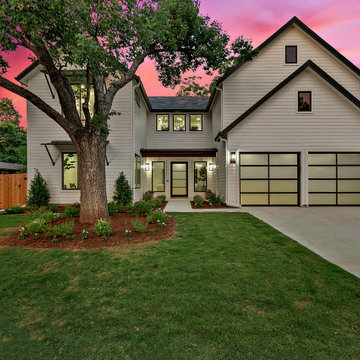
Zweistöckiges Modernes Einfamilienhaus mit weißer Fassadenfarbe und Misch-Dachdeckung in Austin

Zweistöckiges Klassisches Einfamilienhaus mit Backsteinfassade, weißer Fassadenfarbe, Satteldach, Misch-Dachdeckung und grauem Dach in Atlanta
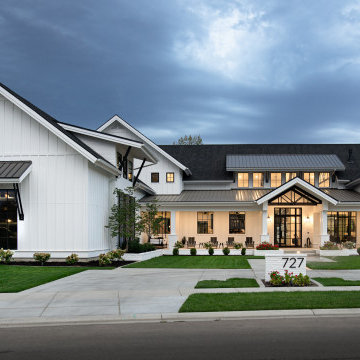
Zweistöckiges Landhausstil Einfamilienhaus mit Mix-Fassade, weißer Fassadenfarbe, Satteldach und Misch-Dachdeckung in Boise
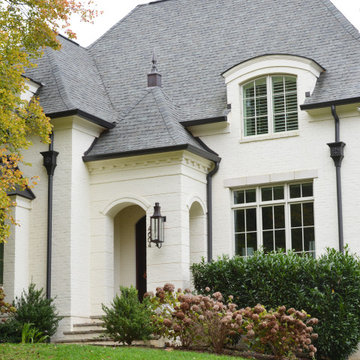
Mittelgroßes, Zweistöckiges Klassisches Einfamilienhaus mit Backsteinfassade, weißer Fassadenfarbe und Misch-Dachdeckung in Sonstige
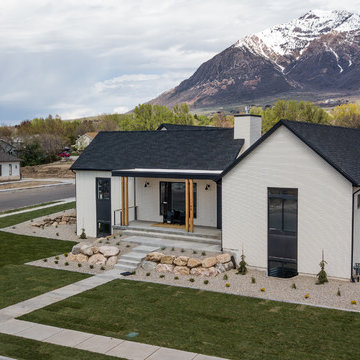
A combination of gable buildings with flat roof filling in interstitial space.
Mittelgroßes, Zweistöckiges Landhaus Einfamilienhaus mit Backsteinfassade, weißer Fassadenfarbe, Flachdach und Misch-Dachdeckung in Salt Lake City
Mittelgroßes, Zweistöckiges Landhaus Einfamilienhaus mit Backsteinfassade, weißer Fassadenfarbe, Flachdach und Misch-Dachdeckung in Salt Lake City
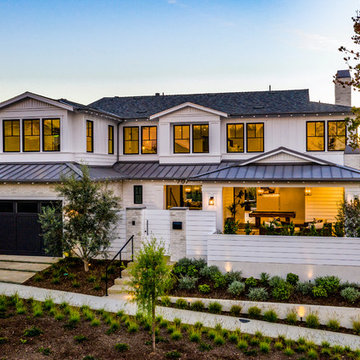
Zweistöckiges Maritimes Einfamilienhaus mit weißer Fassadenfarbe, Walmdach und Misch-Dachdeckung in Orange County
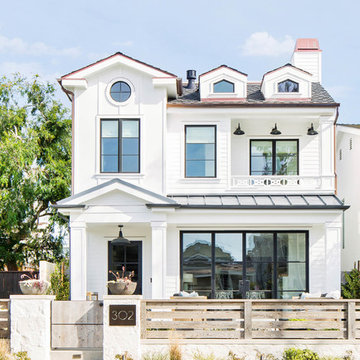
Build: Graystone Custom Builders, Interior Design: Blackband Design, Photography: Ryan Garvin
Großes, Dreistöckiges Country Einfamilienhaus mit weißer Fassadenfarbe, Satteldach und Misch-Dachdeckung in Orange County
Großes, Dreistöckiges Country Einfamilienhaus mit weißer Fassadenfarbe, Satteldach und Misch-Dachdeckung in Orange County
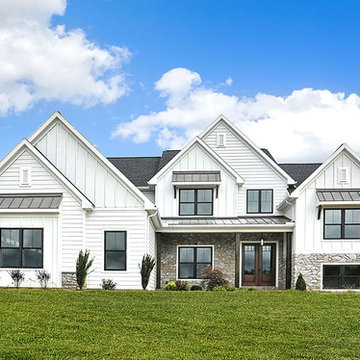
This grand 2-story home with first-floor owner’s suite includes a 3-car garage with spacious mudroom entry complete with built-in lockers. A stamped concrete walkway leads to the inviting front porch. Double doors open to the foyer with beautiful hardwood flooring that flows throughout the main living areas on the 1st floor. Sophisticated details throughout the home include lofty 10’ ceilings on the first floor and farmhouse door and window trim and baseboard. To the front of the home is the formal dining room featuring craftsman style wainscoting with chair rail and elegant tray ceiling. Decorative wooden beams adorn the ceiling in the kitchen, sitting area, and the breakfast area. The well-appointed kitchen features stainless steel appliances, attractive cabinetry with decorative crown molding, Hanstone countertops with tile backsplash, and an island with Cambria countertop. The breakfast area provides access to the spacious covered patio. A see-thru, stone surround fireplace connects the breakfast area and the airy living room. The owner’s suite, tucked to the back of the home, features a tray ceiling, stylish shiplap accent wall, and an expansive closet with custom shelving. The owner’s bathroom with cathedral ceiling includes a freestanding tub and custom tile shower. Additional rooms include a study with cathedral ceiling and rustic barn wood accent wall and a convenient bonus room for additional flexible living space. The 2nd floor boasts 3 additional bedrooms, 2 full bathrooms, and a loft that overlooks the living room.
Häuser mit weißer Fassadenfarbe und Misch-Dachdeckung Ideen und Design
2