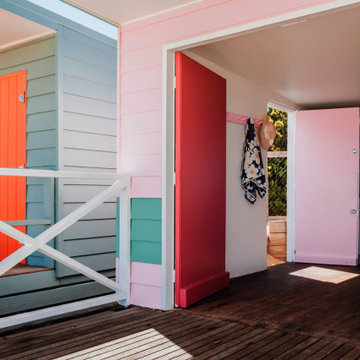Häuser - Tiny Houses, Holzfassade Häuser Ideen und Design
Suche verfeinern:
Budget
Sortieren nach:Heute beliebt
221 – 240 von 379 Fotos
1 von 3
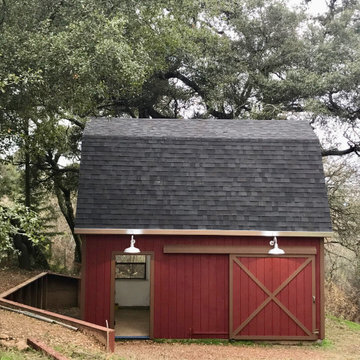
Before
Kleines, Zweistöckiges Rustikales Haus mit Schindeldach und schwarzem Dach in San Francisco
Kleines, Zweistöckiges Rustikales Haus mit Schindeldach und schwarzem Dach in San Francisco
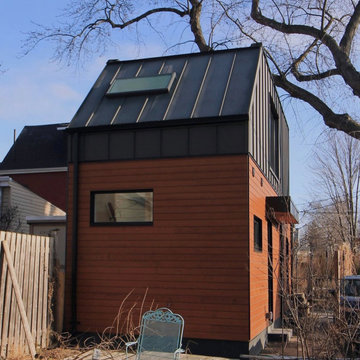
Kleines, Zweistöckiges Haus mit schwarzer Fassadenfarbe, Flachdach, Blechdach und grauem Dach in Toronto
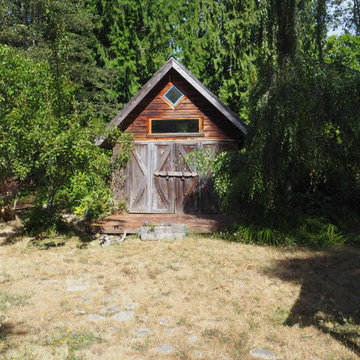
All of the windows are salvaged. The folding doors can be closed up while the owner is away.
We converted the original 1920's 240 SF garage into a Poetry/Writing Studio by removing the flat roof, and adding a cathedral-ceiling gable roof, with a loft sleeping space reached by library ladder. The kitchenette is minimal--sink, under-counter refrigerator and hot plate. Behind the frosted glass folding door on the left, the toilet, on the right, a shower.
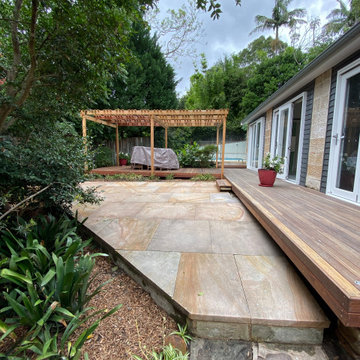
Existing studio given a new lease on life with a new look whilst working with the existing sandstone pillars. New colour bond roof and cladding. New sliding bi fold doors and windows. New timber decking to match up to the existing decking and gazebo
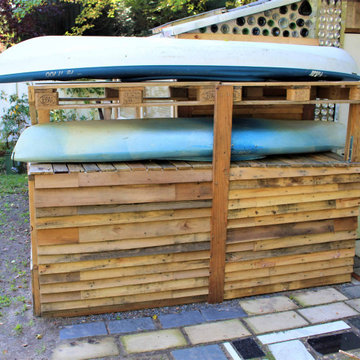
Exploring passive solar design and thermal temperature control, a small shack was built using wood pallets and
re-purposed materials obtained for free. The goal was to create a prototype to see what works and what doesn't, firsthand. The journey was rough and many valuable lessons were learned.
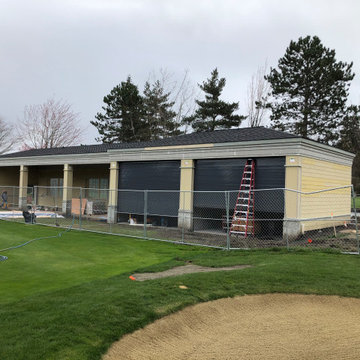
Shingles Hardie lap siding in OVER-LAKE GOLF & COUNTRY CLUB.
Mittelgroßes, Einstöckiges Modernes Haus mit schwarzem Dach, Schindeln und gelber Fassadenfarbe in Seattle
Mittelgroßes, Einstöckiges Modernes Haus mit schwarzem Dach, Schindeln und gelber Fassadenfarbe in Seattle
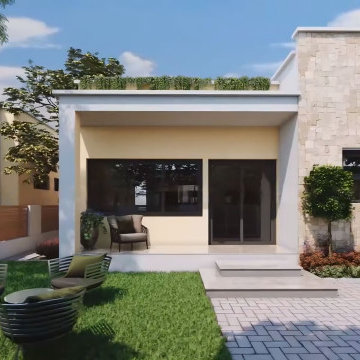
In the early days of the 3d architectural visualisation studio, the focus was on creating photo-realistic images of buildings that didn't yet exist. This allowed potential buyers or renters to see what their future home or office would look like.
Nowadays, the role of the 3d architectural visualizer has evolved. While still involved in the sale or rental of property, they are also heavily involved in the design process. By using 3d architectural visualization, architects and designers can explore different design options and make sure that the final product meets the needs of the client.
In this blog post, we will take a look at a recent project by a 3d architectural visualizer - the Visualize a Residential Colony in Meridian Idaho.
A 3D architectural visualisation is an important tool for architects and engineers. It allows them to create realistic images of their designs, which can be used to present their ideas to clients or investors.
The studio Visualize was commissioned to create a 3D visualisation of a proposed residential colony in Meridian, Idaho. The colony will be built on a site that is currently occupied by a golf course.
The studio used a variety of software to create the visualisation, including 3ds Max, V-Ray, and Photoshop. The finished product is a realistic and accurate representation of the proposed colony.
The 3D visualisation has been used to convince the local authorities to approve the project. It has also been used to help raise investment for the colony.
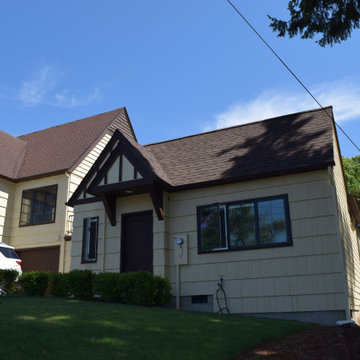
The new ADU unit was intended to complement, not detract from, this beautiful 1938 English Tudor. While not an exact copy, we tried to create design details which were both functional and aesthetically balanced with the original home.
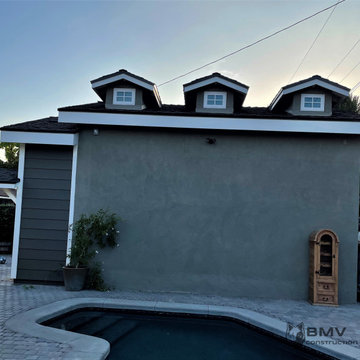
Beutiful conversion of existing garage, we built an extension to the front of 4', we raised walls approximately 5' height to create new loft area, designed new (3 dormers, wood siding on front to match existing home. Designed as a mini me of front house!
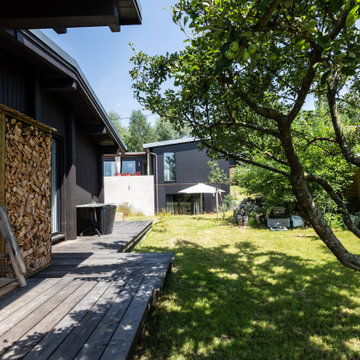
Südansicht, Schwarzbraune Holzfassade, Sichtbeton-Aussentreppe, Aussen-Vorhänge zur Verschattung
Zweistöckiges Modernes Haus mit brauner Fassadenfarbe, Pultdach und Blechdach in München
Zweistöckiges Modernes Haus mit brauner Fassadenfarbe, Pultdach und Blechdach in München
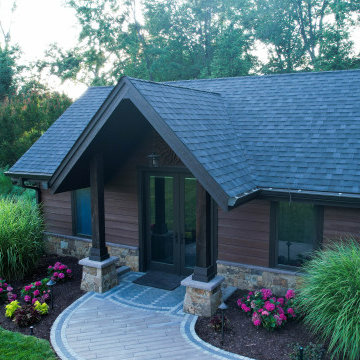
Einstöckiges Haus mit brauner Fassadenfarbe, Misch-Dachdeckung und schwarzem Dach in New York
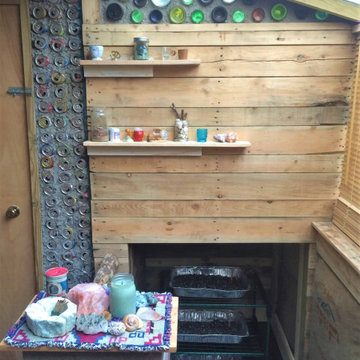
Exploring passive solar design and thermal temperature control, a small shack was built using wood pallets and
re-purposed materials obtained for free. The goal was to create a prototype to see what works and what doesn't, firsthand. The journey was rough and many valuable lessons were learned.
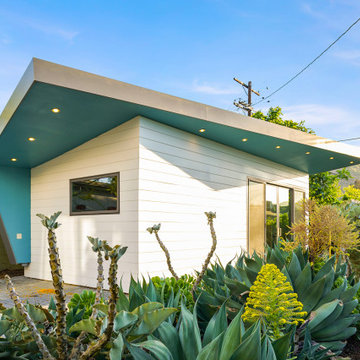
Einstöckiges Modernes Haus mit weißer Fassadenfarbe, Schmetterlingsdach, Schindeldach, grauem Dach und Verschalung in Los Angeles
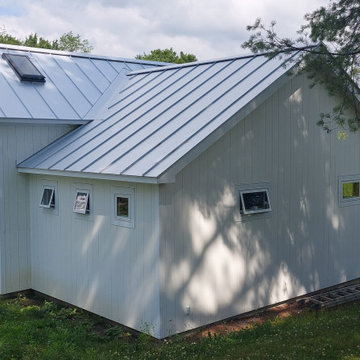
Concept Sketch
Kleines, Einstöckiges Landhausstil Haus mit weißer Fassadenfarbe, Satteldach, Blechdach, grauem Dach und Wandpaneelen in Sonstige
Kleines, Einstöckiges Landhausstil Haus mit weißer Fassadenfarbe, Satteldach, Blechdach, grauem Dach und Wandpaneelen in Sonstige
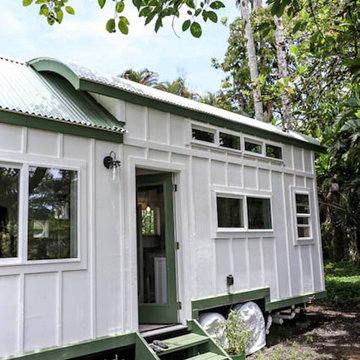
Here you can see the dome skylight that's above the soaking tub and how the round wall extrudes from the wall opening up the bathroom with more space. The Oasis Model ATU Tiny Home Exterior in White and Green. Tiny Home on Wheels. Hawaii getaway. 8x24' trailer.
I love working with clients that have ideas that I have been waiting to bring to life. All of the owner requests were things I had been wanting to try in an Oasis model. The table and seating area in the circle window bump out that normally had a bar spanning the window; the round tub with the rounded tiled wall instead of a typical angled corner shower; an extended loft making a big semi circle window possible that follows the already curved roof. These were all ideas that I just loved and was happy to figure out. I love how different each unit can turn out to fit someones personality.
The Oasis model is known for its giant round window and shower bump-out as well as 3 roof sections (one of which is curved). The Oasis is built on an 8x24' trailer. We build these tiny homes on the Big Island of Hawaii and ship them throughout the Hawaiian Islands.
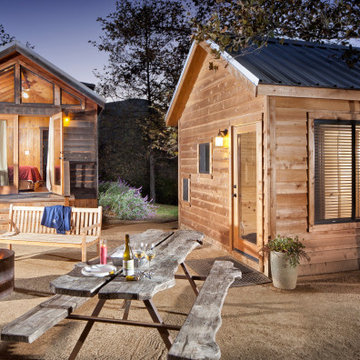
Glamping resort in Santa Barbara California
Mittelgroßes, Einstöckiges Uriges Haus mit Blechdach in Santa Barbara
Mittelgroßes, Einstöckiges Uriges Haus mit Blechdach in Santa Barbara
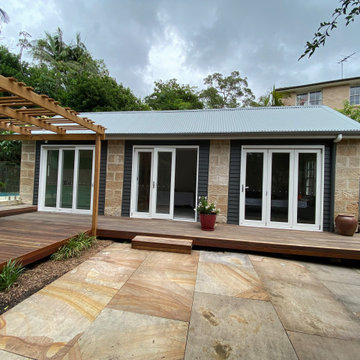
Existing studio given a new lease on life with a new look whilst working with the existing sandstone pillars. New colour bond roof and cladding. New sliding bi fold doors and windows. New timber decking to match up to the existing decking and gazebo
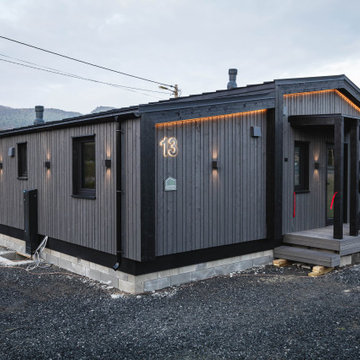
Prefabricated modular house of 50 square meters fully equipped and ready to live. Installation on site takes 1-2 weeks.
Mittelgroßes, Einstöckiges Skandinavisches Haus mit Pultdach und Blechdach in Philadelphia
Mittelgroßes, Einstöckiges Skandinavisches Haus mit Pultdach und Blechdach in Philadelphia
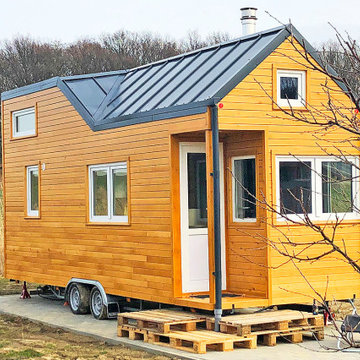
In vielen Farben und Varianten erhältlich
Kleines Modernes Haus mit Verschalung in Hamburg
Kleines Modernes Haus mit Verschalung in Hamburg
Häuser - Tiny Houses, Holzfassade Häuser Ideen und Design
12
