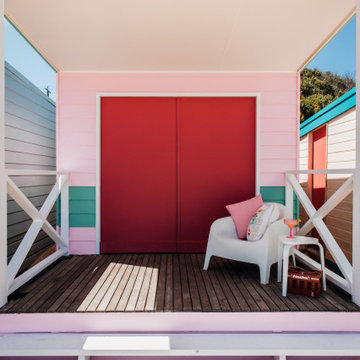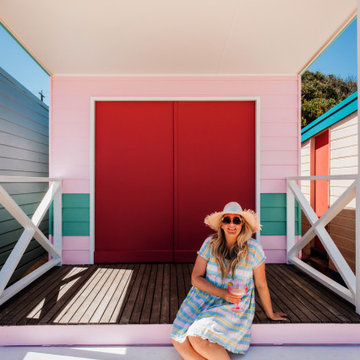Häuser - Tiny Houses, Holzfassade Häuser Ideen und Design
Suche verfeinern:
Budget
Sortieren nach:Heute beliebt
121 – 140 von 384 Fotos
1 von 3
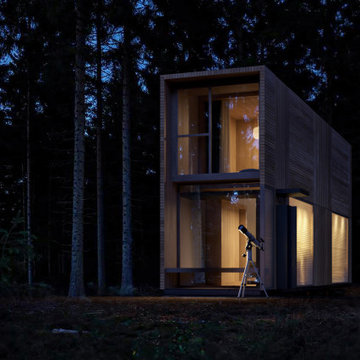
The project derives from the search for a better quality of life in the pandemic era, enhancing the life simplicity with respect for nature using ecological and
natural systems. The customer of the mobile house is a couple of Japanese professionals: a biologist and an astronomer, driven by the possibility of smart working, decide to live in natural and unspoiled areas in a small mobile home. The house is designed to offer a simple and versatile living comfort with the possibility of moving to different natural areas of Japan being able to face different climates with a highly eco-friendly structure. The interior spaces offer a work station and both horizontal and vertical astronomical observation points.

This handsome accessory dwelling unit is located in Eagle Rock, CA. The patio area is shaded by a natural wood pergola with laid stone and pebble flooring featuring beautiful outdoor lounge furniture for relaxation. The exterior features wood panel and stucco, decorative sconces and a small garden area. .
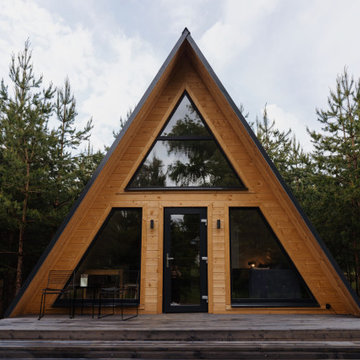
Zweistöckiges Nordisches Haus mit Satteldach, Blechdach, grauem Dach und Verschalung in Sonstige
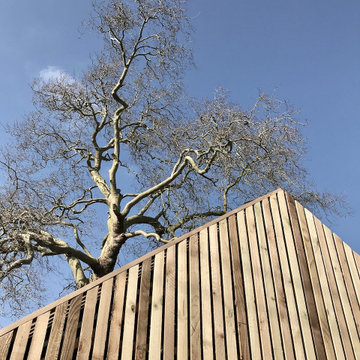
This garden cabin was finished in early 2021 in a village outside of Bath, and provides a generous and well lit studio space with an open vaulted ceiling and an expressed timber frame structure. Large glazing provides views out to its garden landscape and its brick herringbone flooring further enhances its connection with the outdoors.
The interior is furnished with a few bespoke furniture pieces including the bleached OSB storage bench and contrasting book shelves, and then embellished with the suspended retro style lighting.
The exterior is clad using a rough sawn treated softwood timber forming the rain-screen cladding, and features large frameless windows set between the charred timber support structure. To finish off, we gave the cabin a custom solid brass door handle, designed and machined by us, here in our studio four point ten workshop.

The compact subdued cabin nestled under a lush second-growth forest overlooking Lake Rosegir. Built over an existing foundation, the new building is just over 800 square feet. Early design discussions focused on creating a compact, structure that was simple, unimposing, and efficient. Hidden in the foliage clad in dark stained cedar, the house welcomes light inside even on the grayest days. A deck sheltered under 100 yr old cedars is a perfect place to watch the water.
Project Team | Lindal Home
Architectural Designer | OTO Design
General Contractor | Love and sons
Photography | Patrick
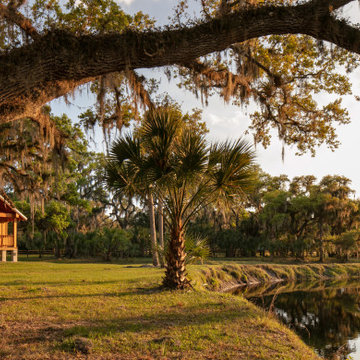
River Cottage- Enlarged version of classic Florida Cracker four square design
Kleines, Einstöckiges Landhaus Haus mit Satteldach, Blechdach, grauem Dach und Wandpaneelen in Tampa
Kleines, Einstöckiges Landhaus Haus mit Satteldach, Blechdach, grauem Dach und Wandpaneelen in Tampa
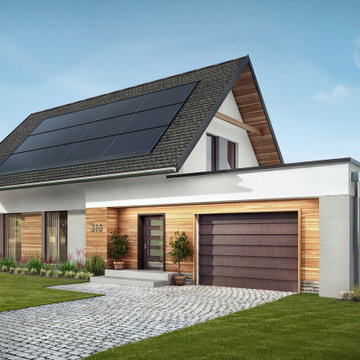
saves you thousands of dollars per year
Mittelgroßes, Einstöckiges Modernes Haus mit weißer Fassadenfarbe, Halbwalmdach und Ziegeldach in Austin
Mittelgroßes, Einstöckiges Modernes Haus mit weißer Fassadenfarbe, Halbwalmdach und Ziegeldach in Austin
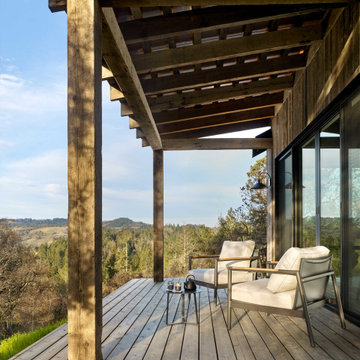
Bespoke guest cabin with rustic finishes and extreme attention to detail. Materials included reclaimed wood for flooring, beams and ceilings and exterior siding. Venetian plaster with custom iron fixtures throughout.
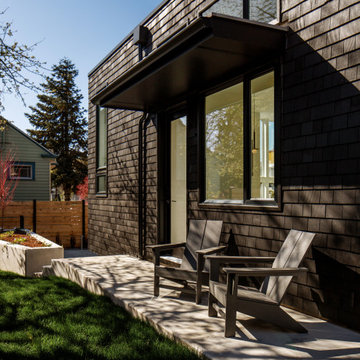
Kleines, Einstöckiges Haus mit schwarzer Fassadenfarbe, Flachdach, grauem Dach und Schindeln in Seattle
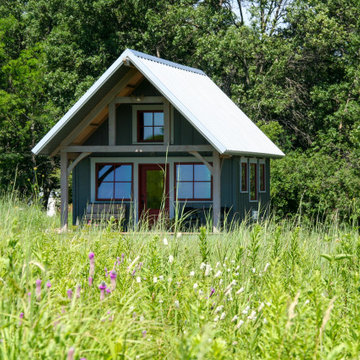
Kleines, Einstöckiges Rustikales Haus mit grauer Fassadenfarbe, Pultdach, Blechdach, weißem Dach und Wandpaneelen in Minneapolis
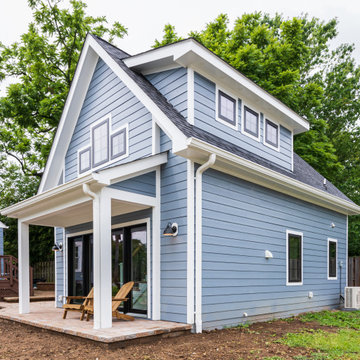
Kleines, Zweistöckiges Haus mit blauer Fassadenfarbe und Satteldach in Washington, D.C.
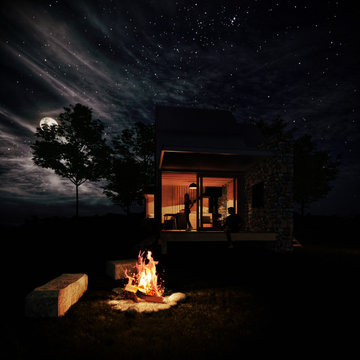
Approved Stargazing Eco Cabin - Under Construction
Kleines, Zweistöckiges Modernes Haus mit Satteldach und Blechdach in Sonstige
Kleines, Zweistöckiges Modernes Haus mit Satteldach und Blechdach in Sonstige
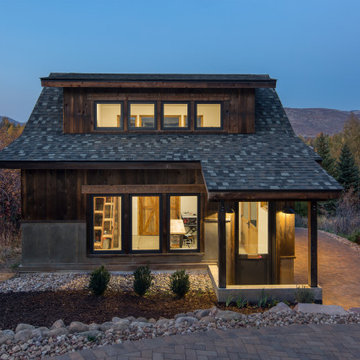
Kleines, Zweistöckiges Uriges Haus mit Satteldach und Schindeldach in Salt Lake City
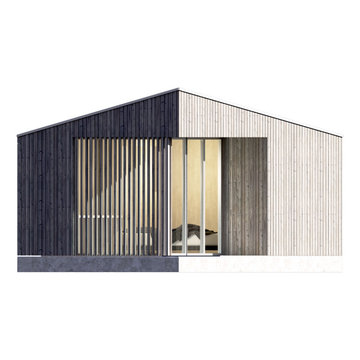
Proposed garden office
Kleines, Einstöckiges Modernes Haus mit Satteldach und Wandpaneelen in Edinburgh
Kleines, Einstöckiges Modernes Haus mit Satteldach und Wandpaneelen in Edinburgh
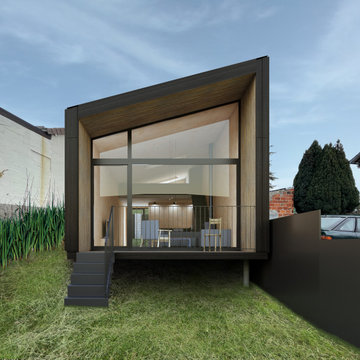
Kleines, Einstöckiges Modernes Haus mit schwarzer Fassadenfarbe, schwarzem Dach und Wandpaneelen in Paris
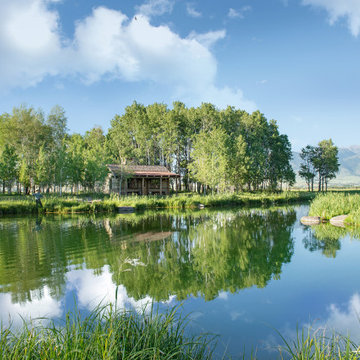
Kleines, Einstöckiges Rustikales Haus mit brauner Fassadenfarbe, Satteldach, Schindeldach, braunem Dach und Verschalung in Sonstige
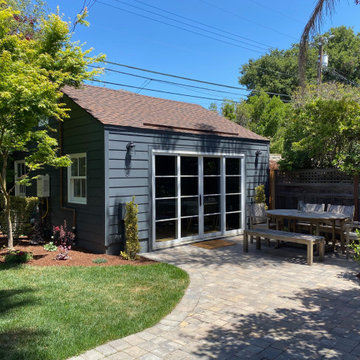
Kleines, Einstöckiges Klassisches Haus mit blauer Fassadenfarbe, Pultdach, Schindeldach, braunem Dach und Verschalung in San Francisco
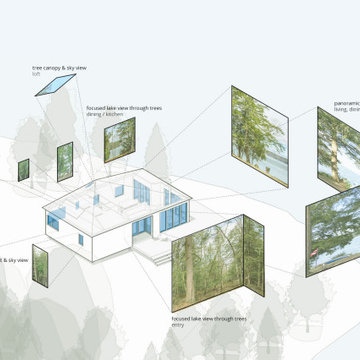
A concept design for a modest off-grid home that brings practical, modern design into reach. Intended to be self-built, the structure has a simple floor plan, efficient design, a limited material palette of local materials, and uses common construction methods.
Häuser - Tiny Houses, Holzfassade Häuser Ideen und Design
7
