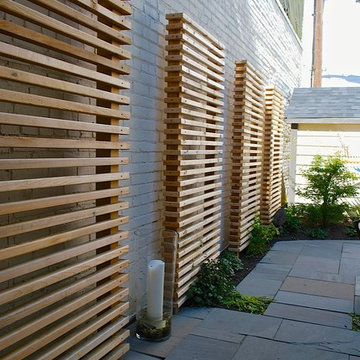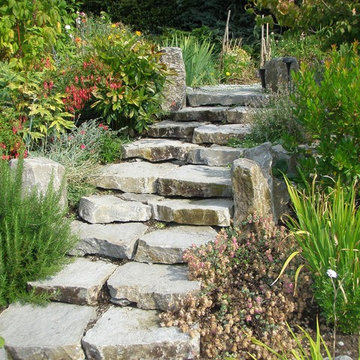Hanggarten neben dem Haus Ideen und Design
Suche verfeinern:
Budget
Sortieren nach:Heute beliebt
141 – 160 von 27.526 Fotos
1 von 3
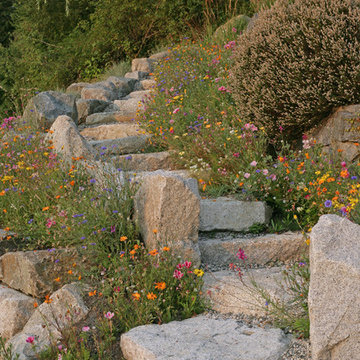
Design by: SunshineCoastHomeDesign.com
Maritimer Hanggarten im Sommer mit direkter Sonneneinstrahlung in Vancouver
Maritimer Hanggarten im Sommer mit direkter Sonneneinstrahlung in Vancouver
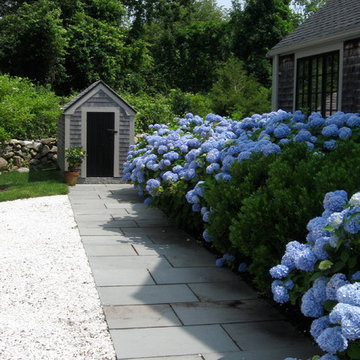
The crused shell driveway is traditional surface that is bordered by a bluestone walk that connects to both the front and back house entries. The relocated tool shed has an outdoor shower on the backside for cleaning up after coming back from the beach. Paul Maue
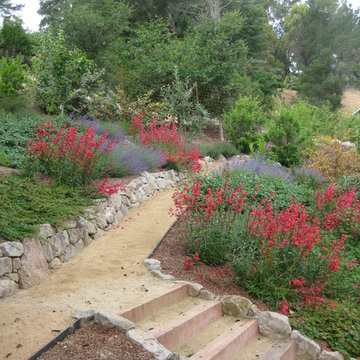
Designed with Bay-Friendly landscaping principles to maximize ecological benefits to the environment.
Mittelgroßer, Halbschattiger Moderner Garten im Sommer in San Francisco
Mittelgroßer, Halbschattiger Moderner Garten im Sommer in San Francisco
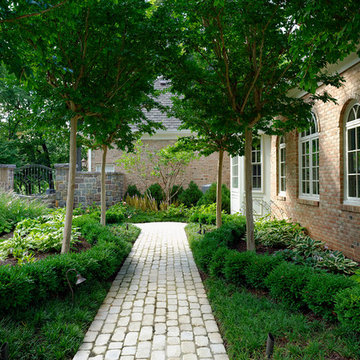
Landscape Architect: Howard Cohen
Mittelgroßer Klassischer Gartenweg neben dem Haus mit Pflastersteinen in Washington, D.C.
Mittelgroßer Klassischer Gartenweg neben dem Haus mit Pflastersteinen in Washington, D.C.
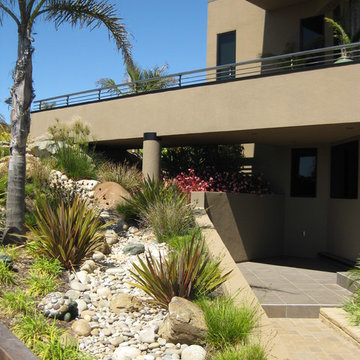
Moderner Hanggarten mit Steindeko und Flusssteinen in San Luis Obispo
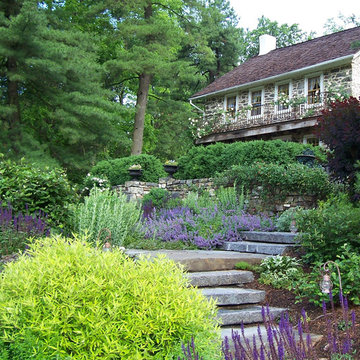
In the past this house had been at the heart of a busy farm. The function of the property has long since changed but it yet remains someone’s home. The challenge is to retrofit existing farm buildings, and the surrounding landscape, to better reflect both the different lifestyle and needs of the present owners.
At the back of the farmhouse slopes have been modified to accommodate terraces, gardens and pathways linking through them. View sheds have been emphasized to showcase the property and the landscape filled with four seasons of interest.
The geometry of the hard-scaping (walls, stairs, and walkways) is softened by the addition of lush plant material selected for both textural and colour qualities (evergreen, flowering and foliage).
This view includes Smooth Viburnum (Viburnum nudum ‘Winterthur’), Purple Smokebush (Cotinus coggygria ‘Royal Purple’), Mellow Yellow Spiraea (Spiraea thunbergii ‘Ogon’), and Russian Sage (Perovskia atriplicifolia).
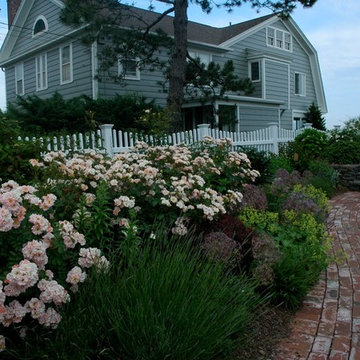
M J McCabe-Garden Design
Geometrischer, Mittelgroßer Klassischer Gartenweg neben dem Haus mit Pflastersteinen in Bridgeport
Geometrischer, Mittelgroßer Klassischer Gartenweg neben dem Haus mit Pflastersteinen in Bridgeport
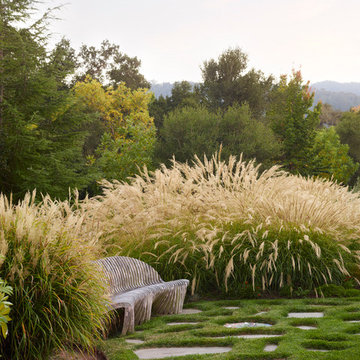
This shot by Marion Brenner has been the hit of this past year, appearing in several Sunset publications, as well as the soon-to-be released Fall edition of Garden Design Magazine.
photo- Marion Brenner
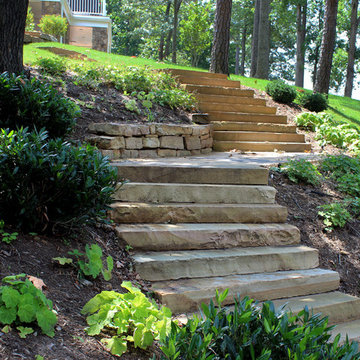
A closer look at this stone stair constructed with Tennessee Crab Orchard Flagstone slabs. Thick slabs were snap cut and carefully arranged to create this attractive walk to the water.

Photos By; Nate Grant
Moderner Garten neben dem Haus mit Holzzaun in Portland
Moderner Garten neben dem Haus mit Holzzaun in Portland
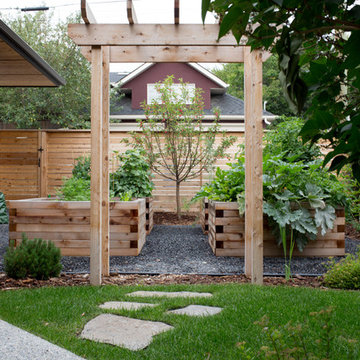
Visual Hues
Mittelgroßer Klassischer Kiesgarten neben dem Haus mit direkter Sonneneinstrahlung in Calgary
Mittelgroßer Klassischer Kiesgarten neben dem Haus mit direkter Sonneneinstrahlung in Calgary
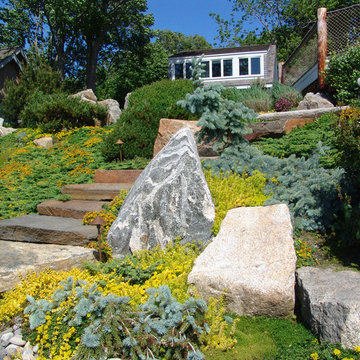
Informal granite steps lead from the deck down to the water through a hillside garden planted with evergreen and sedum.
Großer Asiatischer Hanggarten im Sommer mit direkter Sonneneinstrahlung und Natursteinplatten in Providence
Großer Asiatischer Hanggarten im Sommer mit direkter Sonneneinstrahlung und Natursteinplatten in Providence
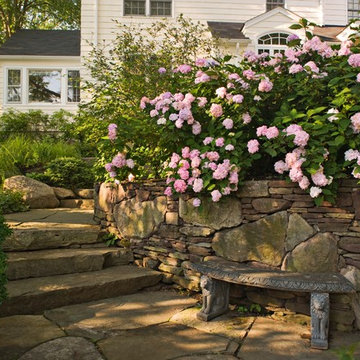
Alan & Linda Detrick Photography
Klassischer Hanggarten im Sommer mit Natursteinplatten in New York
Klassischer Hanggarten im Sommer mit Natursteinplatten in New York
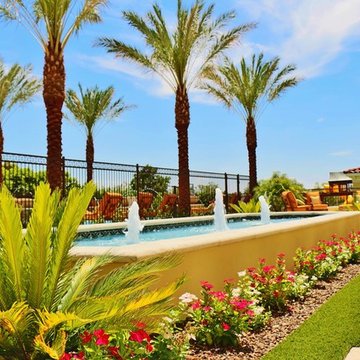
Custom design by Guided Home Design Guidedhomedesign.com
Geräumiger Mediterraner Gartenweg im Herbst, neben dem Haus mit direkter Sonneneinstrahlung und Betonboden in Phoenix
Geräumiger Mediterraner Gartenweg im Herbst, neben dem Haus mit direkter Sonneneinstrahlung und Betonboden in Phoenix
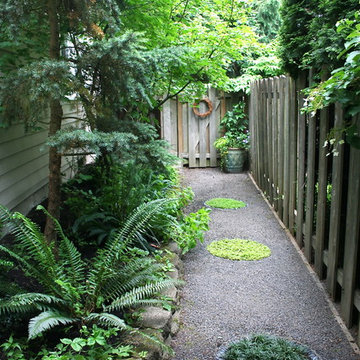
Narrow side yard features a gravel path with inlaid "stepping stones" made of metal circles embedded in the gravel and ringed with Mexican black pebbles. Inside the stepping stones are plantings of dwarf mondo grass, 'Sunshine' creeping veronica, and Corsican mint. Plantings include natives such as evergreen huckleberry, mountain hemlock, sword fern, and deer ferns.
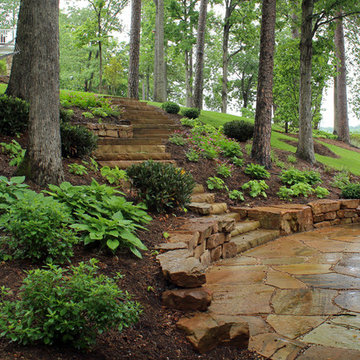
Perennial Geraniums, Autumn Bride Heuchera, Carex pennsylvanica were planted in massed drifts along this hillside. Vardar Valley Boxwood and Otto Luyken Laurel are used to add some height and evergreen foliage to the planting.
The wide, serpentine sandstone slab staircase with generous sized landings are used to create a beautiful walk to the water.
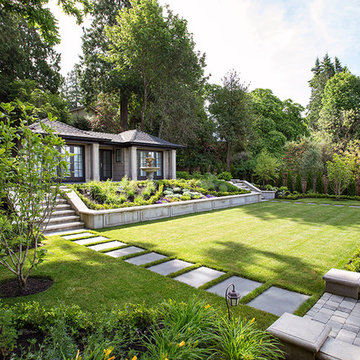
Complete new landscape Installation and weekly maintenance have made this a stand out property. A traditional design on a very large estate with custom installation. Images by Provoke! Studios
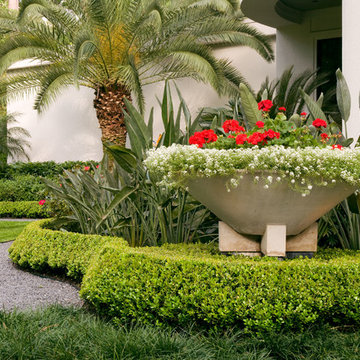
A Memorial-area art collector residing in a chic modern home wanted his house to be more visible from the street. His yard was full of trees, and he asked us to consider removing them and developing a more modern landscape design that would fully complement the exterior of his home. He was a personal friend of ours as well, and he understood that our policy is to preserve as many trees as possible whenever we undertake a project. However, we decided to make an exception in his case for two reasons. For one thing, he was a very close friend to many people in our company. Secondly, large trees simply would not work with a landscape reflective of the modern architecture that his house featured.
The house had been built as story structure that was formed around a blend of unique curves and angles very reminiscent of the geometric patterns common in modern sculpture and art. The windows had been built deliberately large, so that visitors driving up to the house could have a lighted glimpse into the interior, where many sculptures and works of modern art were showcased. The entire residence, in fact, was meant to showcase the eclectic diversity of his artistic tastes, and provide a glimpse at the elegant contents within the home.
He asked us to create more modern look to the landscape that would complement the residence with patterns in vegetation, ornamentation, and a new lighted water fountain that would act like a mirror-image of the home. He also wanted us to sculpt the features we created in such a way as to center the eye of the viewer and draw it up and over the landscape to focus on the house itself.
The challenge was to develop a truly sophisticated modern landscaping design that would compliment, but in no way overpower the façade of the home. In order to do this, we had to focus very carefully on the geometric appearance of the planting areas first. Since the vegetation would be surrounding a very large, circular stone drive, we took advantage of the contours and created a sense of flowing perspective. We were then very careful to plant vegetation that could be maintained at a very low growth height. This was to prevent vegetation from behaving like the previous trees which had blocked the view of the house. Small hedges, ferns, and flowers were planted in winding rows that followed the course of the circular stone driveway that surrounded the fountain.
We then centered this new modern landscape plan with a very sophisticated contemporary fountain. We chose a circular shape for the fountain both to center the eye and to work as a compliment to the curved elements in the home’s exterior design. We selected black granite as the building material, partly because granite speaks to the monumental, and partly because it is a very common material for modern architecture and outdoor contemporary sculpture. We placed the fountain in the very center of the driveway as well, which had the effect of making the entire landscape appear to converge toward the middle of the home’s façade. To add a sense of eclectic refinement to the fountain, we then polished the granite so that anyone driving or walking up to the fountain would see a reflection of the home in the base. To maintain consistency of the circular shape, we radius cut all of the coping around the fountain was all radius cut from polished limestone. The lighter color of the limestone created an archetypal contrast of light and darkness, further contributing to the modern theme of the landscape design, and providing a surface for illumination so the fountain would remain an established keynote on the landscape during the night.
Hanggarten neben dem Haus Ideen und Design
8
