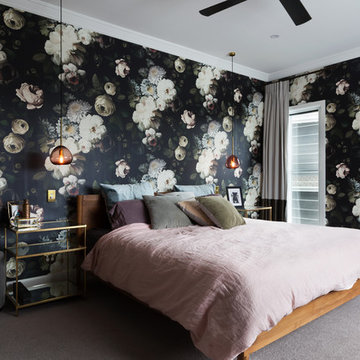Hauptschlafzimmer mit bunten Wänden Ideen und Design
Suche verfeinern:
Budget
Sortieren nach:Heute beliebt
81 – 100 von 6.020 Fotos
1 von 3
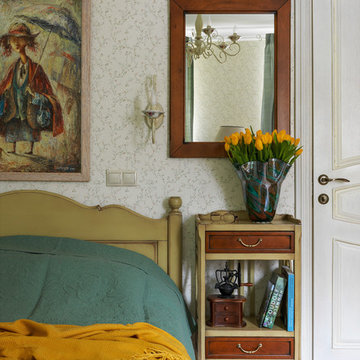
Mittelgroßes Klassisches Hauptschlafzimmer mit bunten Wänden und hellem Holzboden in Moskau
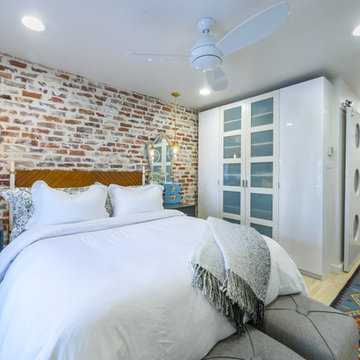
Design/Build: RPCD, Inc.
Photo © Mike Healey Productions, Inc.
Kleines Modernes Hauptschlafzimmer mit bunten Wänden, hellem Holzboden und beigem Boden in Dallas
Kleines Modernes Hauptschlafzimmer mit bunten Wänden, hellem Holzboden und beigem Boden in Dallas
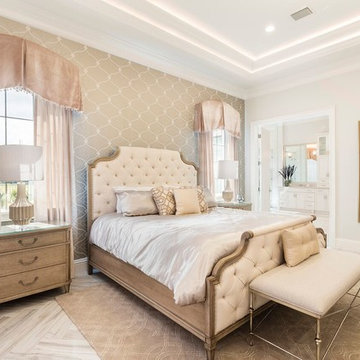
This elegant master suite off the pool is a occupants dream detailed with a wallpaper headboard wall, velvet drapery, tufted upholstered bed and lit ceiling detail.
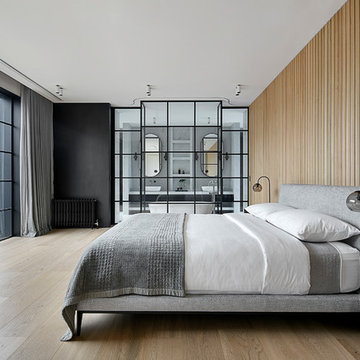
Interior Architect - Christopher Elliot Design
Photography - Jack Lovel
Modernes Hauptschlafzimmer mit bunten Wänden, hellem Holzboden und beigem Boden in Melbourne
Modernes Hauptschlafzimmer mit bunten Wänden, hellem Holzboden und beigem Boden in Melbourne

En el dormitorio principal, se repite la misma paleta de colores en telas y muebles.
" Me gusta dar calidez y paz a la zona de descanso"
Cama tapizada de la firma italiana Felis con almacenaje enmarcada sobre una gran alfombra de la firma portuguesa MA Salgueiro.
Fotógrafo: Manu Luque GUOLKER
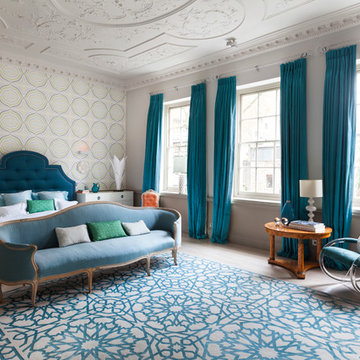
The master bedroom is irresistibly flamboyant with rich hues of blues, abstract prints whether by the wallpaper or rug. Surfaces includes sumptuous velvet curtains, elegant loungers, rocker chairs and bed heads. One of the most exquisite features is the stunning corniced ceiling above.
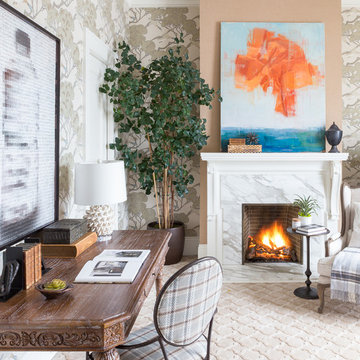
David Duncan Livingston
Großes Klassisches Hauptschlafzimmer mit bunten Wänden, Teppichboden, Kamin und Kaminumrandung aus Stein in San Francisco
Großes Klassisches Hauptschlafzimmer mit bunten Wänden, Teppichboden, Kamin und Kaminumrandung aus Stein in San Francisco
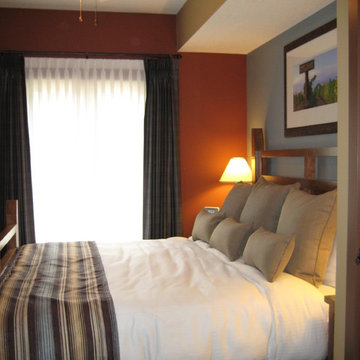
Mittelgroßes Klassisches Hauptschlafzimmer ohne Kamin mit bunten Wänden in Calgary
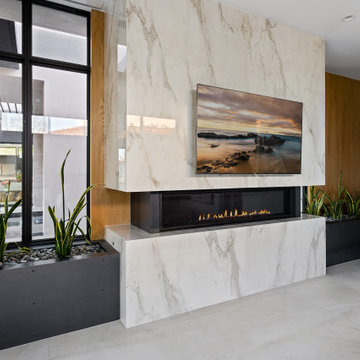
Geräumiges Modernes Hauptschlafzimmer mit bunten Wänden, Kamin, Kaminumrandung aus Metall und beigem Boden in Las Vegas
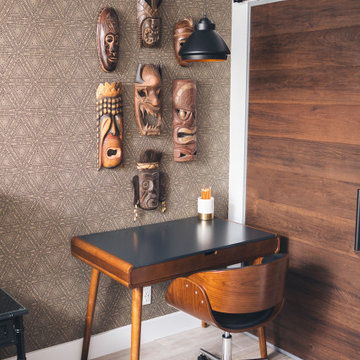
workspace in primary bedroom
Kleines Mid-Century Hauptschlafzimmer mit bunten Wänden, Porzellan-Bodenfliesen, grauem Boden und Tapetenwänden in Phoenix
Kleines Mid-Century Hauptschlafzimmer mit bunten Wänden, Porzellan-Bodenfliesen, grauem Boden und Tapetenwänden in Phoenix
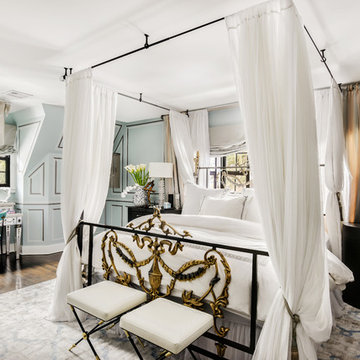
Klassisches Hauptschlafzimmer mit bunten Wänden und dunklem Holzboden in Sonstige

Master bedroom with reclaimed wood wall covering, eclectic lighting and custom built limestone plaster fireplace.
For more photos of this project visit our website: https://wendyobrienid.com.
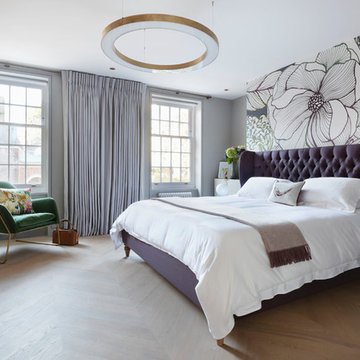
Alexander James
Mittelgroßes Klassisches Hauptschlafzimmer mit hellem Holzboden, beigem Boden und bunten Wänden in London
Mittelgroßes Klassisches Hauptschlafzimmer mit hellem Holzboden, beigem Boden und bunten Wänden in London
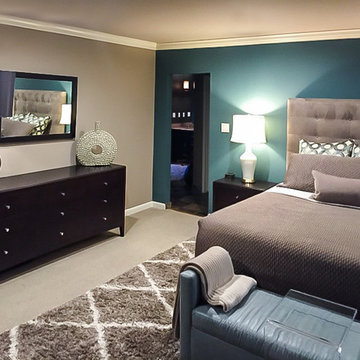
Großes Klassisches Hauptschlafzimmer ohne Kamin mit bunten Wänden, Teppichboden und grauem Boden in Sonstige
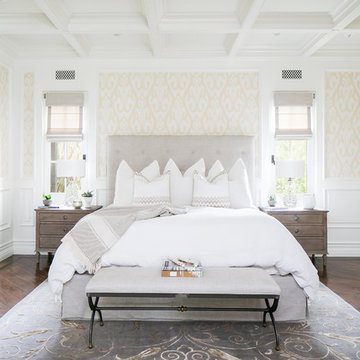
Photography: Ryan Garvin
Mediterranes Hauptschlafzimmer mit bunten Wänden, dunklem Holzboden und braunem Boden in Orange County
Mediterranes Hauptschlafzimmer mit bunten Wänden, dunklem Holzboden und braunem Boden in Orange County
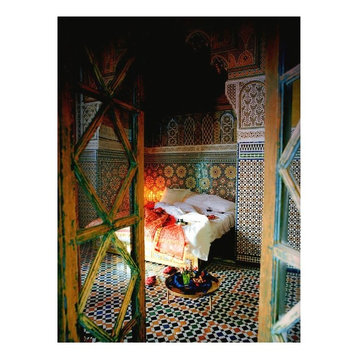
Geräumiges Stilmix Hauptschlafzimmer mit bunten Wänden und Porzellan-Bodenfliesen in Los Angeles
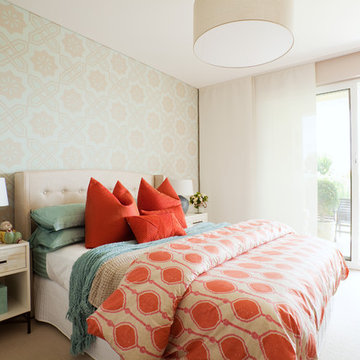
Photographer :Yie Sandison
Mittelgroßes Eklektisches Hauptschlafzimmer ohne Kamin mit bunten Wänden und Teppichboden in Sydney
Mittelgroßes Eklektisches Hauptschlafzimmer ohne Kamin mit bunten Wänden und Teppichboden in Sydney

This room starts with a feature wall of a metallic ombre grasscloth wallcovering in gold, silver and gray tones. This wallcovering is the backdrop for a beautifully upholstered gray velvet bed with a tufted headboard and some nailhead detailing on the sides. The layered luxurious bedding has a coverlet with a little bit of glam and a beautiful throw at the foot of the bed. The shams and throw pillows add a touch of glam, as well. We took the clients allergies into account with this bedding and selected something not only gorgeous but can be machine washed, as well. The custom rug has an eye-catching geometric pattern that makes a graphic statement. The quatrefoil Moroccan trellis has a lustrous finish with a tone on tone beige wool accent combining durable yet plush feel under foot.
The three geometric shaped benches at the foot of the bed, give a modern twist and add sophistication to this space. We added crown molding with a channel for RGB lighting that can be switched to many different colors.
The whimsical polished nickel chandelier in the middle of the tray ceiling and above the bed adds some sparkle and elegance to the space. The onyx oak veneer dresser and coordinating nightstands provide not only functional storage but an elegant visual anchor to this large master bedroom. The nightstands each have a beautiful bedside lamp made of crystal and champagne glass. There is a wall hung water fountain above the dresser that has a black slate background with lighting and a Java trim with neutral rocks in the bottom tray. The sound of water brings a relaxing quality to this space while also being mesmerized by the fireplace across from the foot of the bed. This new linear fireplace was designed with the ultimate relaxation space in mind. The sounds of water and the warmth and visual of fire sets the tone. The wall where the fireplace is was just a flat, blank wall. We gave it some dimension by building part of it out from the wall and used a reeded wood veneer that was a hint darker than the floors. A shallow quartz hearth that is floating above the floor was fabricated to match the beverage countertop and the mantle atop this feature. Her favorite place to lounge is a chaise with a soft and inviting low profile in a natural colored fabric with a plush feather down cushion. With its relaxed tailoring, it presents a serene, sophisticated look. His coordinating chair and ottoman brings a soft touch to this luxe master bedroom. The contrast stitching brings a unique design detail to these pieces. They are both perfect spots to have a cup of coffee and work on your next travel adventure details or enjoy a glass of wine in the evening with the perfect book. His side table is a round white travertine top with a platinum metal base. Her table is oval in shape with a marble top and bottom shelf with an antique metal finish. The beverage bar in the master has a simple, white shaker style cabinet with a dual zone wine/beverage fridge combination. A luxurious quartz top with a waterfall edge on both sides makes this a practical and luxurious place to pour a glass of wine or brew a cup of coffee. A piece of artwork above this area is a reminder of the couples fabulous trip to Italy.
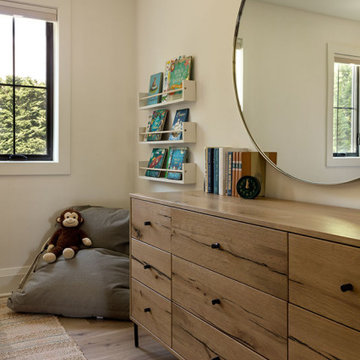
Our Seattle studio designed this stunning 5,000+ square foot Snohomish home to make it comfortable and fun for a wonderful family of six.
On the main level, our clients wanted a mudroom. So we removed an unused hall closet and converted the large full bathroom into a powder room. This allowed for a nice landing space off the garage entrance. We also decided to close off the formal dining room and convert it into a hidden butler's pantry. In the beautiful kitchen, we created a bright, airy, lively vibe with beautiful tones of blue, white, and wood. Elegant backsplash tiles, stunning lighting, and sleek countertops complete the lively atmosphere in this kitchen.
On the second level, we created stunning bedrooms for each member of the family. In the primary bedroom, we used neutral grasscloth wallpaper that adds texture, warmth, and a bit of sophistication to the space creating a relaxing retreat for the couple. We used rustic wood shiplap and deep navy tones to define the boys' rooms, while soft pinks, peaches, and purples were used to make a pretty, idyllic little girls' room.
In the basement, we added a large entertainment area with a show-stopping wet bar, a large plush sectional, and beautifully painted built-ins. We also managed to squeeze in an additional bedroom and a full bathroom to create the perfect retreat for overnight guests.
For the decor, we blended in some farmhouse elements to feel connected to the beautiful Snohomish landscape. We achieved this by using a muted earth-tone color palette, warm wood tones, and modern elements. The home is reminiscent of its spectacular views – tones of blue in the kitchen, primary bathroom, boys' rooms, and basement; eucalyptus green in the kids' flex space; and accents of browns and rust throughout.
---Project designed by interior design studio Kimberlee Marie Interiors. They serve the Seattle metro area including Seattle, Bellevue, Kirkland, Medina, Clyde Hill, and Hunts Point.
For more about Kimberlee Marie Interiors, see here: https://www.kimberleemarie.com/
To learn more about this project, see here:
https://www.kimberleemarie.com/modern-luxury-home-remodel-snohomish
Hauptschlafzimmer mit bunten Wänden Ideen und Design
5
