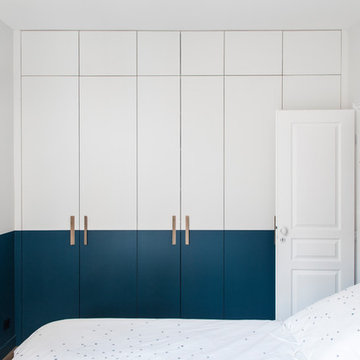Schlafzimmer mit bunten Wänden Ideen und Design
Suche verfeinern:
Budget
Sortieren nach:Heute beliebt
1 – 20 von 10.607 Fotos
1 von 2

The master bedroom is split into this room with original fireplace, a sitting room and private porch. A wainscoting wall painted Sherwin Williams Mount Etna anchors the bed.

Master Bedroom Designed by Studio November at our Oxfordshire Country House Project
Mittelgroßes Landhausstil Hauptschlafzimmer mit Tapetenwänden, bunten Wänden, braunem Holzboden und braunem Boden in Sonstige
Mittelgroßes Landhausstil Hauptschlafzimmer mit Tapetenwänden, bunten Wänden, braunem Holzboden und braunem Boden in Sonstige

MASTER BEDROOM
SOFT COLORS WITH WOOD PANELING
Großes Modernes Hauptschlafzimmer mit bunten Wänden, Marmorboden und weißem Boden
Großes Modernes Hauptschlafzimmer mit bunten Wänden, Marmorboden und weißem Boden
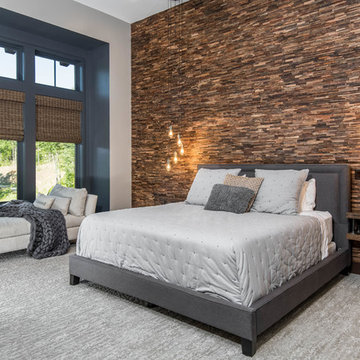
Großes Uriges Hauptschlafzimmer ohne Kamin mit Teppichboden, grauem Boden und bunten Wänden in Sonstige
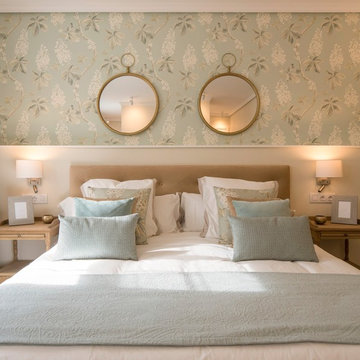
Proyecto de interiorismo, dirección y ejecución de obra: Sube Interiorismo www.subeinteriorismo.com
Fotografía Erlantz Biderbost
Großes Klassisches Hauptschlafzimmer mit bunten Wänden in Bilbao
Großes Klassisches Hauptschlafzimmer mit bunten Wänden in Bilbao
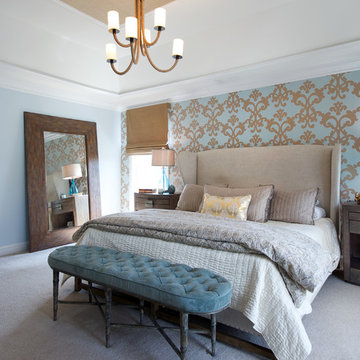
A soft and sophisticated master bedroom retreat with a beachy feel in Alexandria, Va. The soft blue/grey color is soothing and relaxing. We added a grasscloth wallpaper to the tray ceiling to draw attention to the architecture and highlight the rope chandelier. Custom linen draperies add softness and warmth in this large space. A large seating area was warmed and made functional by a custom designed, custom made sectional and storage ottoman. The clients wanted a photo collage for their family photos as the main artwork for this space. Photo by Tinius Photography
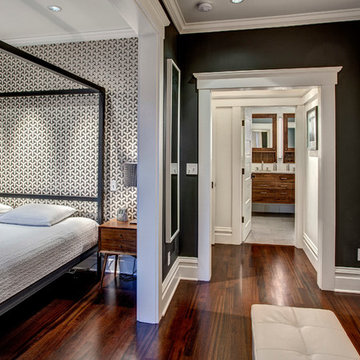
Two smaller bedrooms were combined to create a generous Master Suite with a dressing area and built-in closets. John Wilbanks Photography
Klassisches Hauptschlafzimmer mit bunten Wänden und dunklem Holzboden in Seattle
Klassisches Hauptschlafzimmer mit bunten Wänden und dunklem Holzboden in Seattle
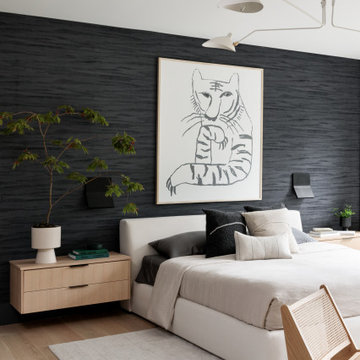
We designed this modern family home from scratch with pattern, texture and organic materials and then layered in custom rugs, custom-designed furniture, custom artwork and pieces that pack a punch.
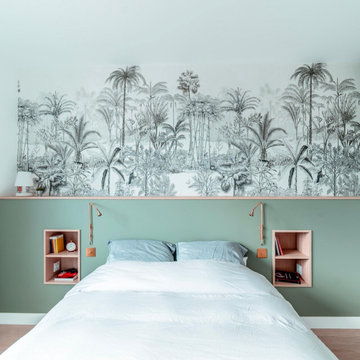
Modernes Schlafzimmer mit bunten Wänden, braunem Holzboden, braunem Boden und Tapetenwänden in Grenoble
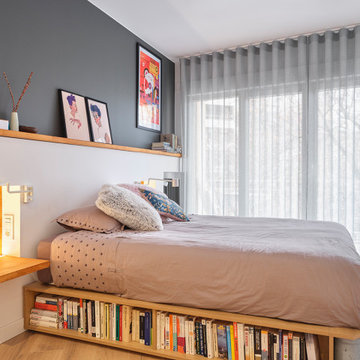
Großes Nordisches Hauptschlafzimmer mit bunten Wänden, braunem Holzboden und braunem Boden in Sonstige
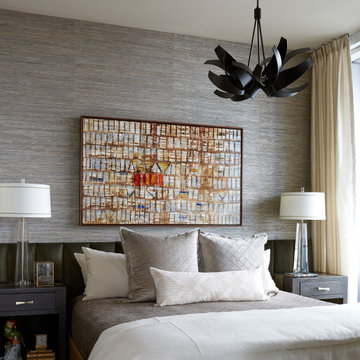
Kleines Klassisches Hauptschlafzimmer mit bunten Wänden, dunklem Holzboden und braunem Boden in Nashville
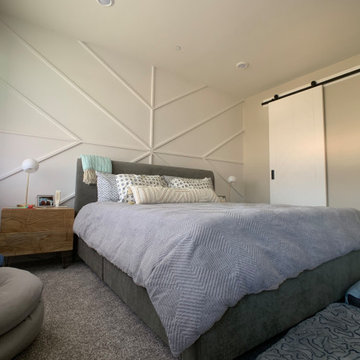
Mittelgroßes Modernes Gästezimmer ohne Kamin mit bunten Wänden, Teppichboden und grauem Boden in San Diego
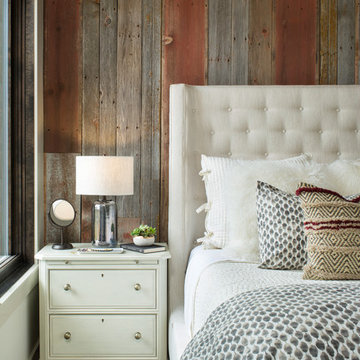
Rustikales Hauptschlafzimmer mit bunten Wänden, Teppichboden und grauem Boden in Denver
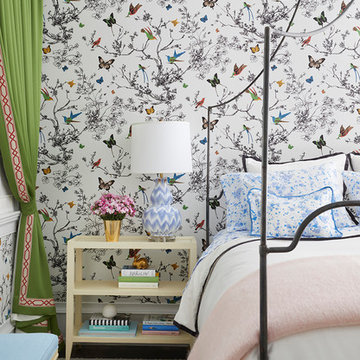
Mittelgroßes Modernes Schlafzimmer mit bunten Wänden und Teppichboden in Chicago
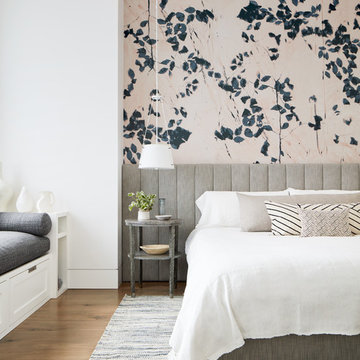
Klassisches Schlafzimmer mit bunten Wänden, braunem Holzboden und braunem Boden in San Francisco
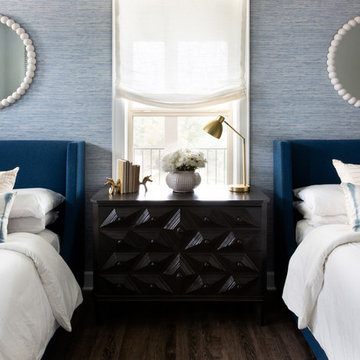
Rich colors, minimalist lines, and plenty of natural materials were implemented to this Austin home.
Project designed by Sara Barney’s Austin interior design studio BANDD DESIGN. They serve the entire Austin area and its surrounding towns, with an emphasis on Round Rock, Lake Travis, West Lake Hills, and Tarrytown.
For more about BANDD DESIGN, click here: https://bandddesign.com/
To learn more about this project, click here: https://bandddesign.com/dripping-springs-family-retreat/
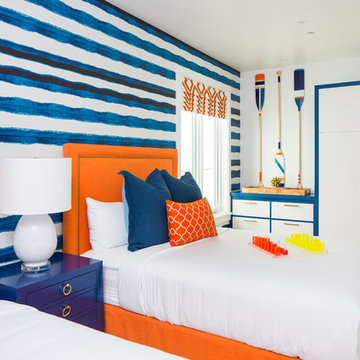
Maritimes Gästezimmer mit bunten Wänden, hellem Holzboden und beigem Boden in Orange County
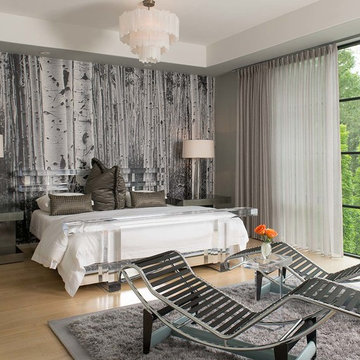
Großes Modernes Hauptschlafzimmer ohne Kamin mit bunten Wänden, beigem Boden und hellem Holzboden in Dallas
Schlafzimmer mit bunten Wänden Ideen und Design
1

