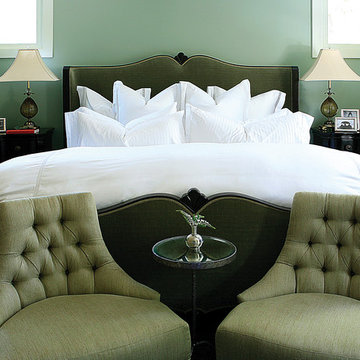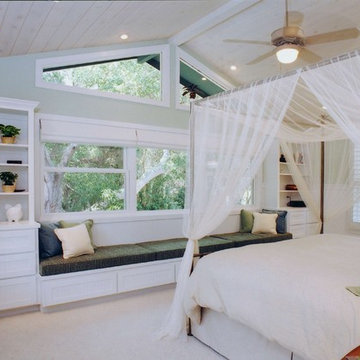Hauptschlafzimmer mit grüner Wandfarbe Ideen und Design
Suche verfeinern:
Budget
Sortieren nach:Heute beliebt
101 – 120 von 7.697 Fotos
1 von 3
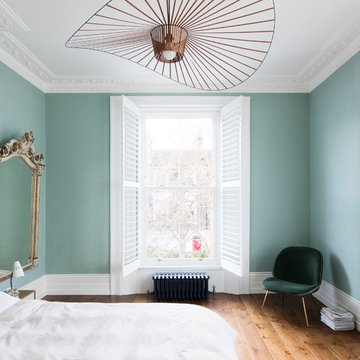
Master bedroom
Großes Modernes Hauptschlafzimmer ohne Kamin mit grüner Wandfarbe, dunklem Holzboden und braunem Boden in London
Großes Modernes Hauptschlafzimmer ohne Kamin mit grüner Wandfarbe, dunklem Holzboden und braunem Boden in London
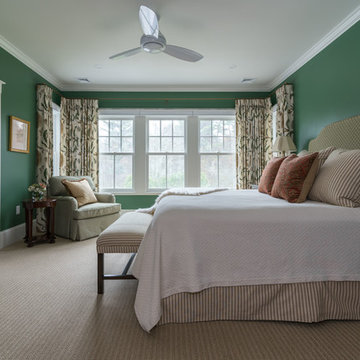
© Danielle Robertson Photography
Klassisches Hauptschlafzimmer mit grüner Wandfarbe und Teppichboden in Boston
Klassisches Hauptschlafzimmer mit grüner Wandfarbe und Teppichboden in Boston
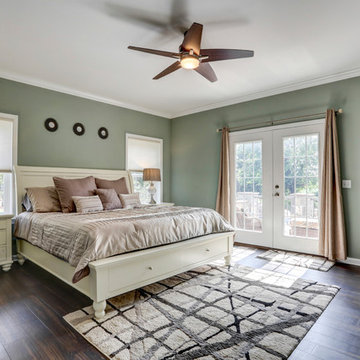
Photo Credits: Vivid Home Photography
Klassisches Hauptschlafzimmer mit grüner Wandfarbe, dunklem Holzboden und braunem Boden in Sonstige
Klassisches Hauptschlafzimmer mit grüner Wandfarbe, dunklem Holzboden und braunem Boden in Sonstige
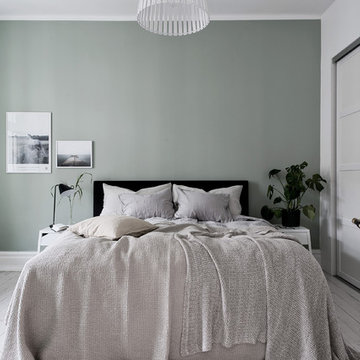
Bjurfors/SE360
Großes Nordisches Hauptschlafzimmer mit grüner Wandfarbe, hellem Holzboden und weißem Boden in Göteborg
Großes Nordisches Hauptschlafzimmer mit grüner Wandfarbe, hellem Holzboden und weißem Boden in Göteborg
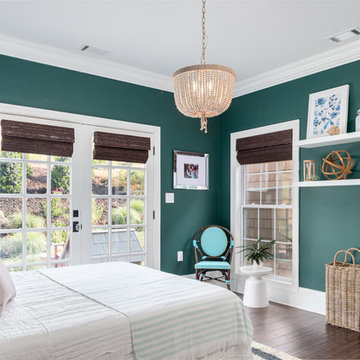
Cape Cod style bedroom featuring Mohawk Flooring hardwood floors Brindisi Plank in Mocha Maple from Episode 5 of Fox Home Free (2016). Photo courtesy of Fox Home Free.
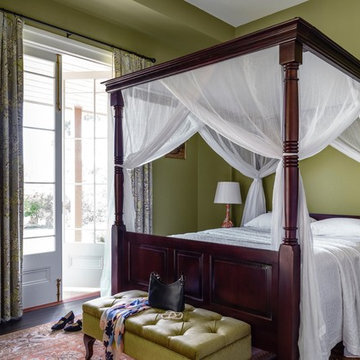
Justin Alexander
Klassisches Hauptschlafzimmer mit grüner Wandfarbe in Sydney
Klassisches Hauptschlafzimmer mit grüner Wandfarbe in Sydney
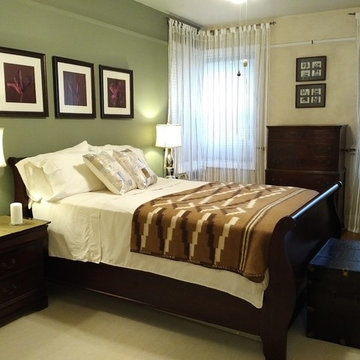
The bedroom came to live by adding white curtains with a slight gold strip, a beige rug and lighter bedding with accent pillows. The lighting transformed the room with softer bulbs.
Photo Credit: Ellen Silverman
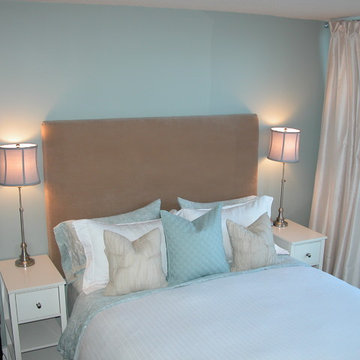
Duane Leenheer
Kleines Modernes Hauptschlafzimmer ohne Kamin mit grüner Wandfarbe in Edmonton
Kleines Modernes Hauptschlafzimmer ohne Kamin mit grüner Wandfarbe in Edmonton
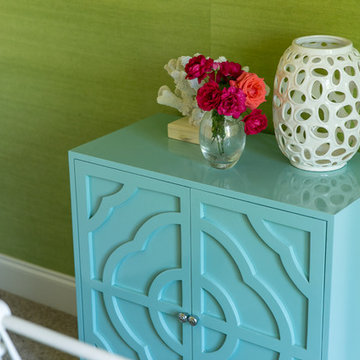
Vanderveen Photographers
Mittelgroßes Klassisches Hauptschlafzimmer mit grüner Wandfarbe und Teppichboden in Raleigh
Mittelgroßes Klassisches Hauptschlafzimmer mit grüner Wandfarbe und Teppichboden in Raleigh
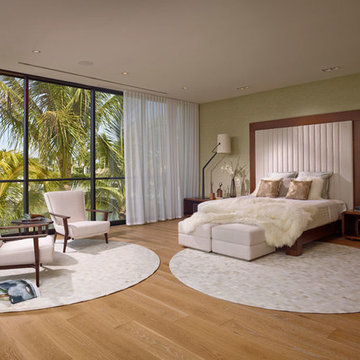
TRIENALLE Leather and Wood Trim Headboard with ARENA nighstands, also featuring BERG Accent Chairs for the seating area.
Barry Grossman | www.grossmanphoto.com
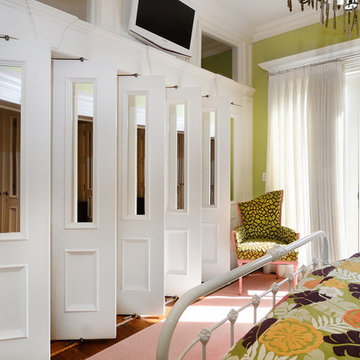
Property Marketed by Hudson Place Realty - Seldom seen, this unique property offers the highest level of original period detail and old world craftsmanship. With its 19th century provenance, 6000+ square feet and outstanding architectural elements, 913 Hudson Street captures the essence of its prominent address and rich history. An extensive and thoughtful renovation has revived this exceptional home to its original elegance while being mindful of the modern-day urban family.
Perched on eastern Hudson Street, 913 impresses with its 33’ wide lot, terraced front yard, original iron doors and gates, a turreted limestone facade and distinctive mansard roof. The private walled-in rear yard features a fabulous outdoor kitchen complete with gas grill, refrigeration and storage drawers. The generous side yard allows for 3 sides of windows, infusing the home with natural light.
The 21st century design conveniently features the kitchen, living & dining rooms on the parlor floor, that suits both elaborate entertaining and a more private, intimate lifestyle. Dramatic double doors lead you to the formal living room replete with a stately gas fireplace with original tile surround, an adjoining center sitting room with bay window and grand formal dining room.
A made-to-order kitchen showcases classic cream cabinetry, 48” Wolf range with pot filler, SubZero refrigerator and Miele dishwasher. A large center island houses a Decor warming drawer, additional under-counter refrigerator and freezer and secondary prep sink. Additional walk-in pantry and powder room complete the parlor floor.
The 3rd floor Master retreat features a sitting room, dressing hall with 5 double closets and laundry center, en suite fitness room and calming master bath; magnificently appointed with steam shower, BainUltra tub and marble tile with inset mosaics.
Truly a one-of-a-kind home with custom milled doors, restored ceiling medallions, original inlaid flooring, regal moldings, central vacuum, touch screen home automation and sound system, 4 zone central air conditioning & 10 zone radiant heat.
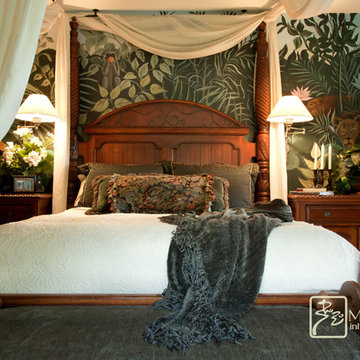
Luxurious modern take on a traditional white Italian villa. An entry with a silver domed ceiling, painted moldings in patterns on the walls and mosaic marble flooring create a luxe foyer. Into the formal living room, cool polished Crema Marfil marble tiles contrast with honed carved limestone fireplaces throughout the home, including the outdoor loggia. Ceilings are coffered with white painted
crown moldings and beams, or planked, and the dining room has a mirrored ceiling. Bathrooms are white marble tiles and counters, with dark rich wood stains or white painted. The hallway leading into the master bedroom is designed with barrel vaulted ceilings and arched paneled wood stained doors. The master bath and vestibule floor is covered with a carpet of patterned mosaic marbles, and the interior doors to the large walk in master closets are made with leaded glass to let in the light. The master bedroom has dark walnut planked flooring, and a white painted fireplace surround with a white marble hearth.
The kitchen features white marbles and white ceramic tile backsplash, white painted cabinetry and a dark stained island with carved molding legs. Next to the kitchen, the bar in the family room has terra cotta colored marble on the backsplash and counter over dark walnut cabinets. Wrought iron staircase leading to the more modern media/family room upstairs.
Project Location: North Ranch, Westlake, California. Remodel designed by Maraya Interior Design. From their beautiful resort town of Ojai, they serve clients in Montecito, Hope Ranch, Malibu, Westlake and Calabasas, across the tri-county areas of Santa Barbara, Ventura and Los Angeles, south to Hidden Hills- north through Solvang and more.
Exotic English cottage bedroom with mural, canopy & sheers, custom pillows and bedding,
Timothy J. Droney Contractor
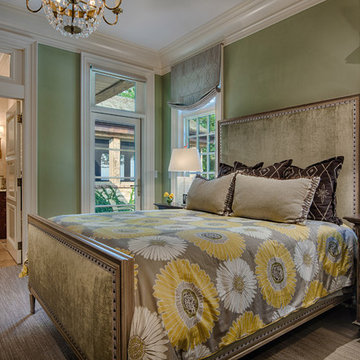
© 2012 www.steinbergerphoto.com
Großes Klassisches Hauptschlafzimmer ohne Kamin mit grüner Wandfarbe, Teppichboden und grünem Boden in Milwaukee
Großes Klassisches Hauptschlafzimmer ohne Kamin mit grüner Wandfarbe, Teppichboden und grünem Boden in Milwaukee
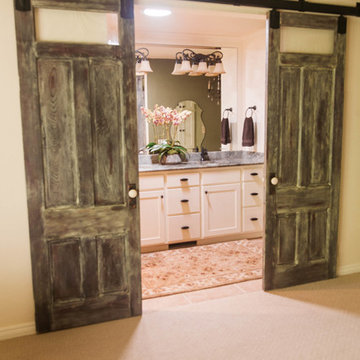
Hummingbird Media
Kleines Country Hauptschlafzimmer mit grüner Wandfarbe und Teppichboden in Oklahoma City
Kleines Country Hauptschlafzimmer mit grüner Wandfarbe und Teppichboden in Oklahoma City
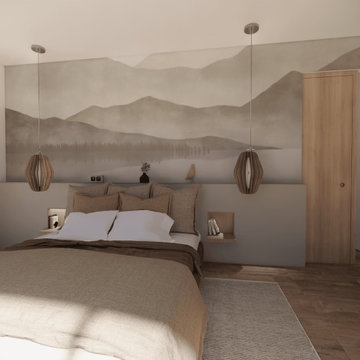
LA DEMANDE
Pour leur projet de maison en construction, mes client ont souhaité se faire accompagner sur l'aménagement intérieur concernant le choix des couleurs et matériaux, en passant par les papiers peints.
LE PROJET
LA PIÈCE À VIVRE :
À travers un fil conducteur assez contemporain mais avec une dominance boisée et quelques touches de couleurs, la pièce à vivre, ouverte sur la cuisine, est chaleureuse et conviviale.
Un meuble bibliothèque sur mesure viendra arboré la télévision ainsi qu'un insert de cheminée visible également de côté depuis la salle à manger.
Au coeur de la cuisine, un ilot central permettra de s'attabler pour un repas sur le pouce et de cuisiner en ayant un oeil sur la pièce à vivre. Les façades en bois apporte du caractère et de la chaleur et viennent ainsi contraster le plan de travail et faïence Rem Natural de chez Consentino.
LA SALLE DE BAIN PARENTALE :
Colorée et haut-de-gamme, un carrelage en marbre de Grespania Ceramica donne du cachet et l'élégance à la pièce. Le meuble vasque couleur terre cuite apporte la touche colorée.
LA SALLE DE BAIN DES ENFANTS :
Ludique et colorée, la salle de bain des enfants se la joue graphique et texturée. Un carrelage géométrique permet de donner du dynamisme et la touche colorée.
UNE ENTRÉE FONCTIONNELLE :
Qui n'a jamais rêvé d'avoir de grands rangements pour une entrée fonctionnelle ?
C'est chose faite avec ces grands placards sur-mesure en chêne qui viendront rappeler les menuiseries.
Un papier peint panoramique géométrique Pablo Emeraude/gris signé Casamance est installé dans la cage d'escalier et vient faire le lien avec la couleur Light Blue No.22 Farrow&Ball.
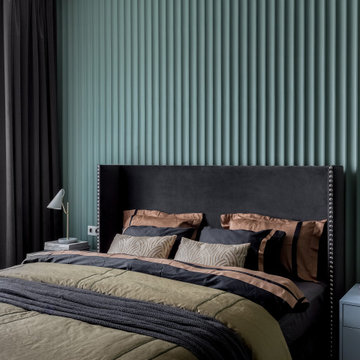
Хозяйский сьют окрашен в красивый оттенок зеленого (Little Greene). Дизайн лаконичный, так как комната небольшая. Широкая кровать с высоким изголовьем - главный декор комнаты. За кроватью стена отделана гипсовыми панелями с подсветкой, добавляя текстуру и объем
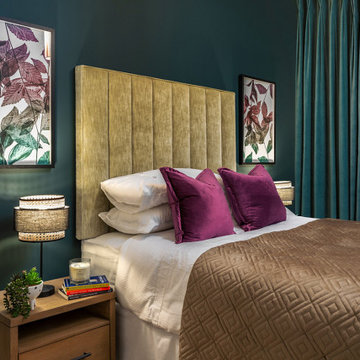
This new build apartment came with a white kitchen and flooring and it needed a complete fit out to suit the new owners taste. The open plan area was kept bright and airy whilst the two bedrooms embraced an altogether more atmospheric look, with deep jewel tones and black accents to the furniture. The simple galley galley kitchen was enhanced with the addition of a peninsula breakfast bar and we continued the wood as a wraparound across the ceiling and down the other wall. Powder coated metal shelving hangs from the ceiling to frame and define the area whilst adding some much needed storage. A stylish and practical solution that demonstrates the value of a bespoke design. Similarly, the custom made TV unit in the living area defines the space and creates a focal point.
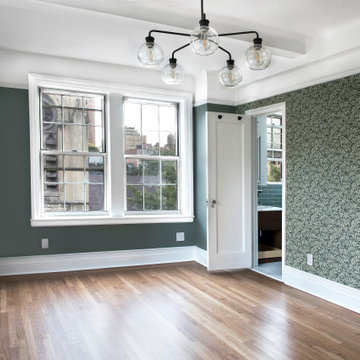
Bedroom renovation in a pre-war apartment on the Upper West Side
Mittelgroßes Mid-Century Hauptschlafzimmer ohne Kamin mit grüner Wandfarbe, hellem Holzboden, beigem Boden, Kassettendecke und Tapetenwänden in New York
Mittelgroßes Mid-Century Hauptschlafzimmer ohne Kamin mit grüner Wandfarbe, hellem Holzboden, beigem Boden, Kassettendecke und Tapetenwänden in New York
Hauptschlafzimmer mit grüner Wandfarbe Ideen und Design
6
