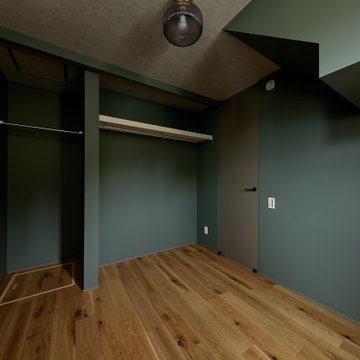Hauptschlafzimmer mit grüner Wandfarbe Ideen und Design
Suche verfeinern:
Budget
Sortieren nach:Heute beliebt
141 – 160 von 7.697 Fotos
1 von 3
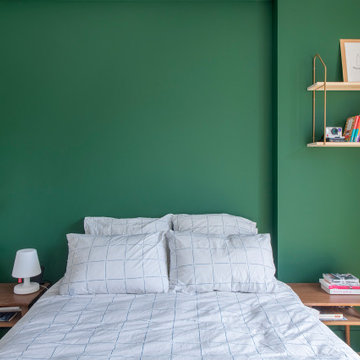
Agrandir l’espace et préparer une future chambre d’enfant
Nous avons exécuté le projet Commandeur pour des clients trentenaires. Il s’agissait de leur premier achat immobilier, un joli appartement dans le Nord de Paris.
L’objet de cette rénovation partielle visait à réaménager la cuisine, repenser l’espace entre la salle de bain, la chambre et le salon. Nous avons ainsi pu, à travers l’implantation d’un mur entre la chambre et le salon, créer une future chambre d’enfant.
Coup de coeur spécial pour la cuisine Ikea. Elle a été customisée par nos architectes via Superfront. Superfront propose des matériaux chics et luxueux, made in Suède; de quoi passer sa cuisine Ikea au niveau supérieur !
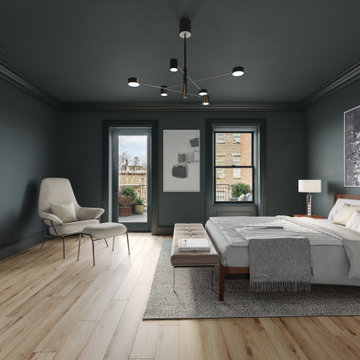
Master bedroom renovation by Bolster
Großes Klassisches Hauptschlafzimmer mit grüner Wandfarbe, hellem Holzboden, Kamin, Kaminumrandung aus Beton und beigem Boden in New York
Großes Klassisches Hauptschlafzimmer mit grüner Wandfarbe, hellem Holzboden, Kamin, Kaminumrandung aus Beton und beigem Boden in New York
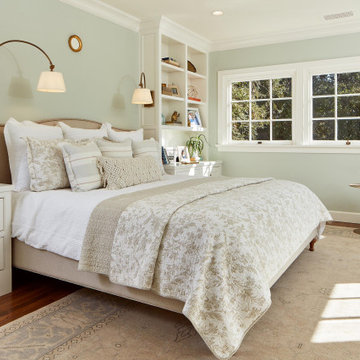
The king-sized bed is nestled between two cabinets and enjoys a view of beautiful old Oak trees.
Großes Klassisches Hauptschlafzimmer mit grüner Wandfarbe, braunem Holzboden und braunem Boden in San Francisco
Großes Klassisches Hauptschlafzimmer mit grüner Wandfarbe, braunem Holzboden und braunem Boden in San Francisco
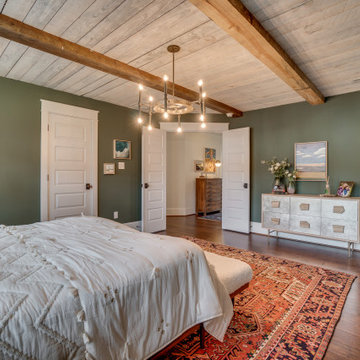
Country Hauptschlafzimmer mit grüner Wandfarbe, Laminat und braunem Boden in Richmond
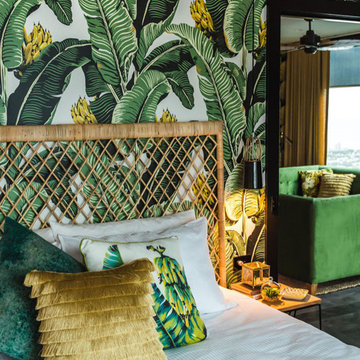
Kate Hansen Photography
Kleines Hauptschlafzimmer mit grüner Wandfarbe in Melbourne
Kleines Hauptschlafzimmer mit grüner Wandfarbe in Melbourne
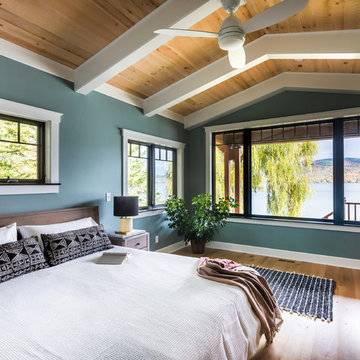
Master bedroom with lake front views
Großes Rustikales Hauptschlafzimmer mit grüner Wandfarbe, hellem Holzboden und beigem Boden in New York
Großes Rustikales Hauptschlafzimmer mit grüner Wandfarbe, hellem Holzboden und beigem Boden in New York
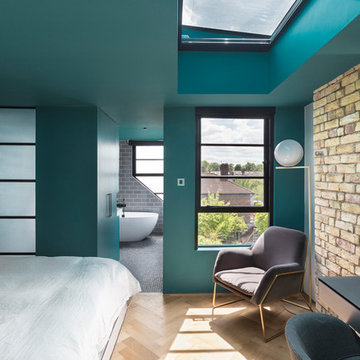
Nathalie Priem
Modernes Hauptschlafzimmer ohne Kamin mit grüner Wandfarbe, hellem Holzboden und beigem Boden in London
Modernes Hauptschlafzimmer ohne Kamin mit grüner Wandfarbe, hellem Holzboden und beigem Boden in London
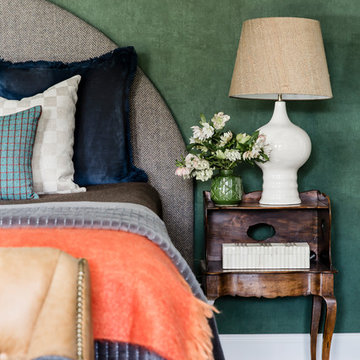
Maree Homer Photography
Großes Klassisches Hauptschlafzimmer mit grüner Wandfarbe und Teppichboden in Sydney
Großes Klassisches Hauptschlafzimmer mit grüner Wandfarbe und Teppichboden in Sydney
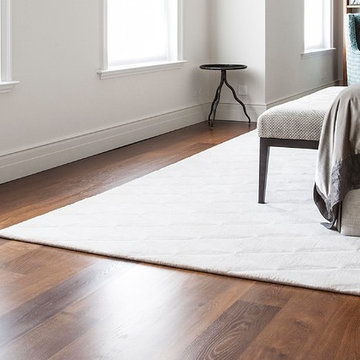
Großes Klassisches Hauptschlafzimmer mit grüner Wandfarbe, dunklem Holzboden, Kamin, Kaminumrandung aus Stein und braunem Boden in Sonstige
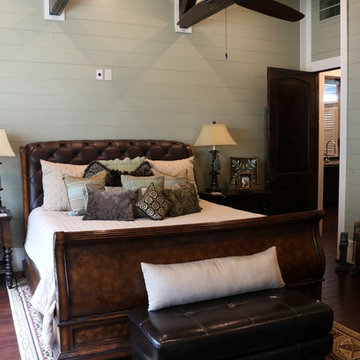
View of Master Bedroom
Mittelgroßes Industrial Hauptschlafzimmer mit grüner Wandfarbe und braunem Holzboden in Houston
Mittelgroßes Industrial Hauptschlafzimmer mit grüner Wandfarbe und braunem Holzboden in Houston
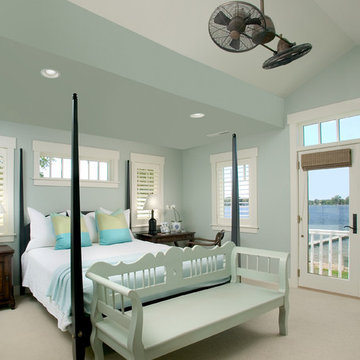
Packed with cottage attributes, Sunset View features an open floor plan without sacrificing intimate spaces. Detailed design elements and updated amenities add both warmth and character to this multi-seasonal, multi-level Shingle-style-inspired home. Columns, beams, half-walls and built-ins throughout add a sense of Old World craftsmanship. Opening to the kitchen and a double-sided fireplace, the dining room features a lounge area and a curved booth that seats up to eight at a time. When space is needed for a larger crowd, furniture in the sitting area can be traded for an expanded table and more chairs. On the other side of the fireplace, expansive lake views are the highlight of the hearth room, which features drop down steps for even more beautiful vistas. An unusual stair tower connects the home’s five levels. While spacious, each room was designed for maximum living in minimum space.
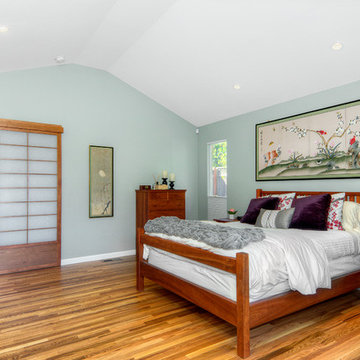
New, spacious bedroom with oak hardwood floors, vaulted ceiling and sliding shoji door into the bathroom and walk-in closet
-- John Valenti Photography
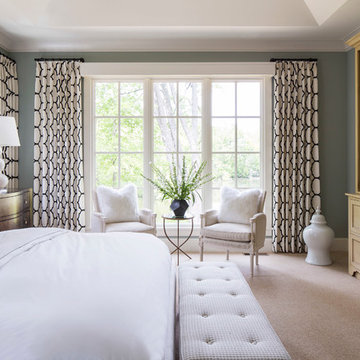
Martha O'Hara Interiors, Interior Design & Photo Styling | Kyle Hunt & Partners, Builder | Troy Thies, Photography
Please Note: All “related,” “similar,” and “sponsored” products tagged or listed by Houzz are not actual products pictured. They have not been approved by Martha O’Hara Interiors nor any of the professionals credited. For information about our work, please contact design@oharainteriors.com.
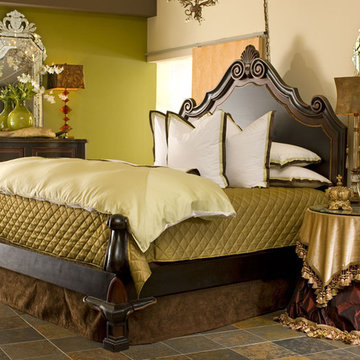
Design by Wesley-Wayne Interiors in Dallas, TX
The chartreuse bedding and accent wall help to brighten this loft.
Großes Stilmix Hauptschlafzimmer mit grüner Wandfarbe und Keramikboden in Sonstige
Großes Stilmix Hauptschlafzimmer mit grüner Wandfarbe und Keramikboden in Sonstige
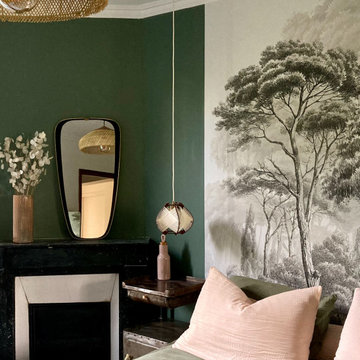
Une belle et grande maison de l’Île Saint Denis, en bord de Seine. Ce qui aura constitué l’un de mes plus gros défis ! Madame aime le pop, le rose, le batik, les 50’s-60’s-70’s, elle est tendre, romantique et tient à quelques références qui ont construit ses souvenirs de maman et d’amoureuse. Monsieur lui, aime le minimalisme, le minéral, l’art déco et les couleurs froides (et le rose aussi quand même!). Tous deux aiment les chats, les plantes, le rock, rire et voyager. Ils sont drôles, accueillants, généreux, (très) patients mais (super) perfectionnistes et parfois difficiles à mettre d’accord ?
Et voilà le résultat : un mix and match de folie, loin de mes codes habituels et du Wabi-sabi pur et dur, mais dans lequel on retrouve l’essence absolue de cette démarche esthétique japonaise : donner leur chance aux objets du passé, respecter les vibrations, les émotions et l’intime conviction, ne pas chercher à copier ou à être « tendance » mais au contraire, ne jamais oublier que nous sommes des êtres uniques qui avons le droit de vivre dans un lieu unique. Que ce lieu est rare et inédit parce que nous l’avons façonné pièce par pièce, objet par objet, motif par motif, accord après accord, à notre image et selon notre cœur. Cette maison de bord de Seine peuplée de trouvailles vintage et d’icônes du design respire la bonne humeur et la complémentarité de ce couple de clients merveilleux qui resteront des amis. Des clients capables de franchir l’Atlantique pour aller chercher des miroirs que je leur ai proposés mais qui, le temps de passer de la conception à la réalisation, sont sold out en France. Des clients capables de passer la journée avec nous sur le chantier, mètre et niveau à la main, pour nous aider à traquer la perfection dans les finitions. Des clients avec qui refaire le monde, dans la quiétude du jardin, un verre à la main, est un pur moment de bonheur. Merci pour votre confiance, votre ténacité et votre ouverture d’esprit. ????
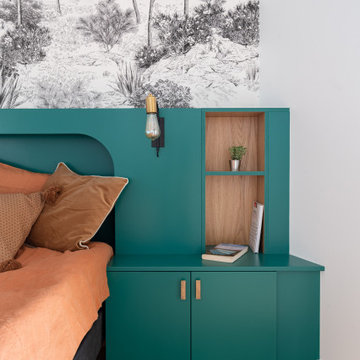
Dans cet appartement moderne, les propriétaires souhaitaient mettre un peu de peps dans leur intérieur!
Nous y avons apporté de la couleur et des meubles sur mesure... Ici, une tête de lit sur mesure ornée d'un joli papier peint est venue remplacer le mur blanc.
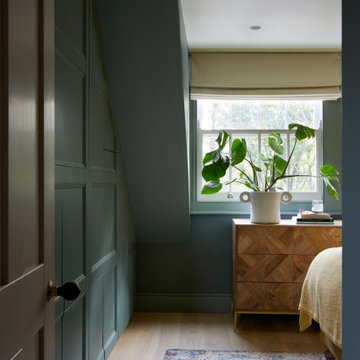
The master bedroom with deep green walls, a mid-toned engineered oak floor and bespoke wardrobes with a panelled wall design.
Mittelgroßes Klassisches Hauptschlafzimmer mit grüner Wandfarbe, braunem Holzboden, beigem Boden und Wandpaneelen in London
Mittelgroßes Klassisches Hauptschlafzimmer mit grüner Wandfarbe, braunem Holzboden, beigem Boden und Wandpaneelen in London
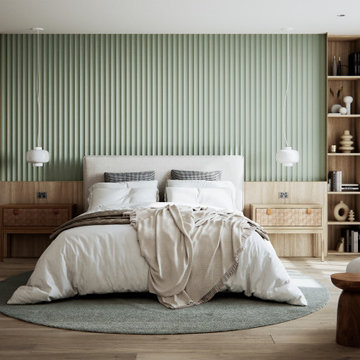
This master bedroom radiates warmth and coziness, enveloping you in a soothing embrace. A round rug anchors the space, while fluted wall panelling adds texture and character. Open shelving brings both functionality and style, completing a tranquil retreat.
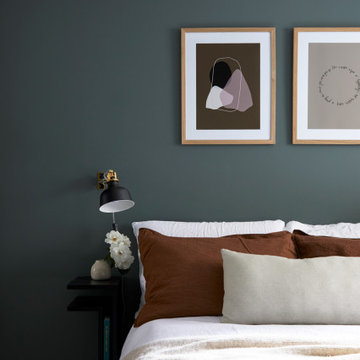
Ample storage was designed to bounce light and increase the sense of space in this small, dark basement flat. We chose a deep green wall colour & paired it with rust and neutral bedding to create a layered and cosy feel. Modern art, designed alongside the client, was added to bring character and contrast to the walls.
Hauptschlafzimmer mit grüner Wandfarbe Ideen und Design
8
