Hauptschlafzimmer mit Kaminumrandung aus Metall Ideen und Design
Suche verfeinern:
Budget
Sortieren nach:Heute beliebt
121 – 140 von 1.142 Fotos
1 von 3
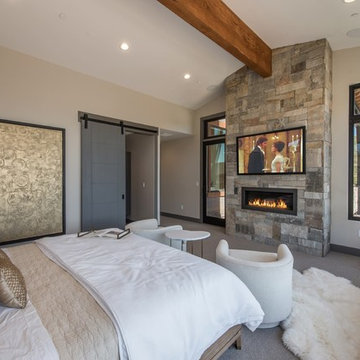
Uriges Hauptschlafzimmer mit beiger Wandfarbe, Teppichboden, Gaskamin, Kaminumrandung aus Metall und grauem Boden in Miami
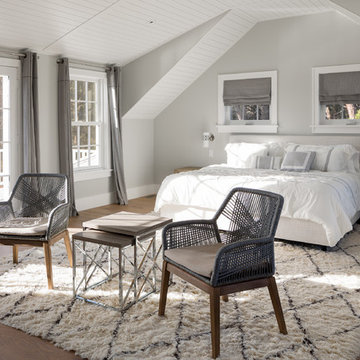
Chibi Moku
Großes Maritimes Hauptschlafzimmer mit grauer Wandfarbe, hellem Holzboden, Hängekamin und Kaminumrandung aus Metall in Boston
Großes Maritimes Hauptschlafzimmer mit grauer Wandfarbe, hellem Holzboden, Hängekamin und Kaminumrandung aus Metall in Boston
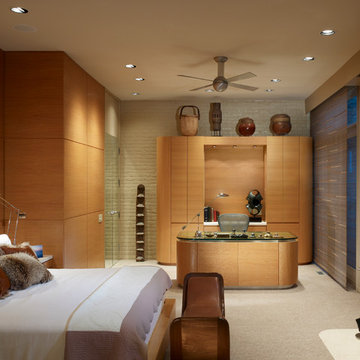
The master bedroom suite combines a home office with a sleeping area and intimate reading corner. Exterior views are private and take advantage of natural wooded landscaping. Rift cut oak veneer with its linear horizontal graining is used on all custom designed millwork. Flush millwork design is consistent with the minimalist aesthetic intent.
Hedrich Blessing Photography
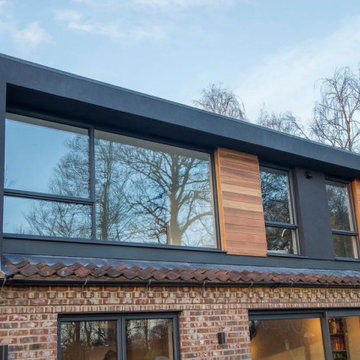
The Dormer has a flat roof and a window on top. Two of these, arranged symmetrically, are usually found under one roof.
Großes Modernes Schlafzimmer mit weißer Wandfarbe, Linoleum, unterschiedlichen Kaminen, Kaminumrandung aus Metall, braunem Boden, Deckengestaltungen und Wandgestaltungen in London
Großes Modernes Schlafzimmer mit weißer Wandfarbe, Linoleum, unterschiedlichen Kaminen, Kaminumrandung aus Metall, braunem Boden, Deckengestaltungen und Wandgestaltungen in London
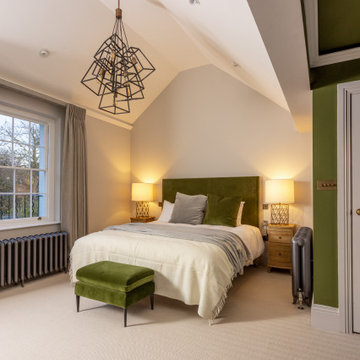
Inspired by the existing Regency period details with contemporary elements introduced, this master bedroom, en-suite and dressing room (accessed by a hidden doorway) was designed by Lathams as part of a comprehensive interior design scheme for the entire property.

Emily Minton Redfield
Uriges Hauptschlafzimmer mit hellem Holzboden, Gaskamin, beigem Boden, grauer Wandfarbe, Kaminumrandung aus Metall, gewölbter Decke und Tapetenwänden in Denver
Uriges Hauptschlafzimmer mit hellem Holzboden, Gaskamin, beigem Boden, grauer Wandfarbe, Kaminumrandung aus Metall, gewölbter Decke und Tapetenwänden in Denver
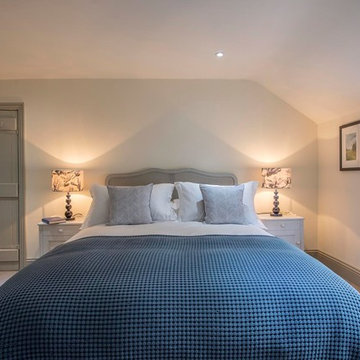
Currently living overseas, the owners of this stunning Grade II Listed stone cottage in the heart of the North York Moors set me the brief of designing the interiors. Renovated to a very high standard by the previous owner and a totally blank canvas, the brief was to create contemporary warm and welcoming interiors in keeping with the building’s history. To be used as a holiday let in the short term, the interiors needed to be high quality and comfortable for guests whilst at the same time, fulfilling the requirements of my clients and their young family to live in upon their return to the UK.
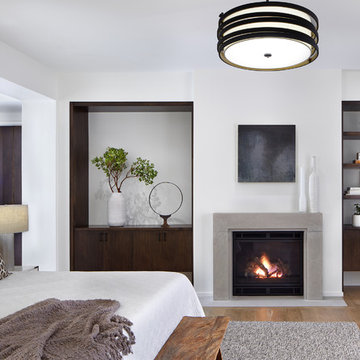
Corey Gaffer
Uriges Hauptschlafzimmer mit weißer Wandfarbe, hellem Holzboden, Kamin und Kaminumrandung aus Metall in Minneapolis
Uriges Hauptschlafzimmer mit weißer Wandfarbe, hellem Holzboden, Kamin und Kaminumrandung aus Metall in Minneapolis
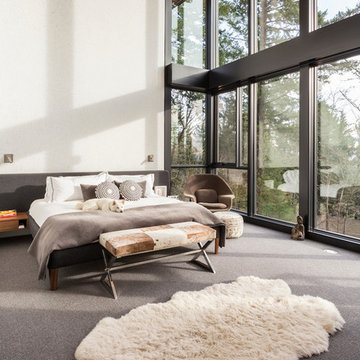
Master bedroom
Built Photo
Großes Mid-Century Hauptschlafzimmer mit weißer Wandfarbe, Teppichboden, Kamin, Kaminumrandung aus Metall und grauem Boden in Portland
Großes Mid-Century Hauptschlafzimmer mit weißer Wandfarbe, Teppichboden, Kamin, Kaminumrandung aus Metall und grauem Boden in Portland
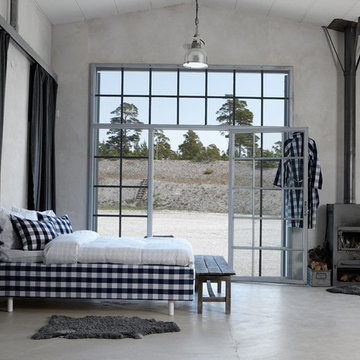
Geräumiges Modernes Hauptschlafzimmer mit weißer Wandfarbe, Betonboden, Kaminofen und Kaminumrandung aus Metall in Orange County

The view from this room is enough to keep you enthralled for hours, but add in the comfortable seating and cozy fireplace, and you are sure to enjoy many pleasant days in this space.
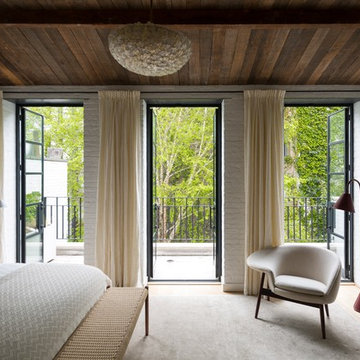
Master Bedroom - oak flooring with custom made linen Area Rug and vintage furnishings
Photo - Courtesy of Selldorf Architects
Modernes Hauptschlafzimmer mit weißer Wandfarbe, hellem Holzboden, Kamin und Kaminumrandung aus Metall in New York
Modernes Hauptschlafzimmer mit weißer Wandfarbe, hellem Holzboden, Kamin und Kaminumrandung aus Metall in New York
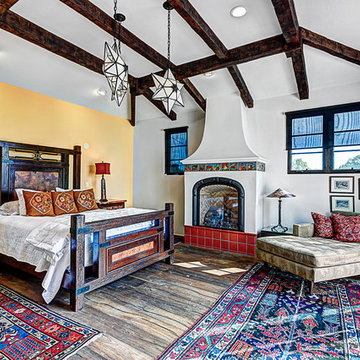
This one-acre property now features a trio of homes on three lots where previously there was only a single home on one lot. Surrounded by other single family homes in a neighborhood where vacant parcels are virtually unheard of, this project created the rare opportunity of constructing not one, but two new homes. The owners purchased the property as a retirement investment with the goal of relocating from the East Coast to live in one of the new homes and sell the other two.
The original home - designed by the distinguished architectural firm of Edwards & Plunkett in the 1930's - underwent a complete remodel both inside and out. While respecting the original architecture, this 2,089 sq. ft., two bedroom, two bath home features new interior and exterior finishes, reclaimed wood ceilings, custom light fixtures, stained glass windows, and a new three-car garage.
The two new homes on the lot reflect the style of the original home, only grander. Neighborhood design standards required Spanish Colonial details – classic red tile roofs and stucco exteriors. Both new three-bedroom homes with additional study were designed with aging in place in mind and equipped with elevator systems, fireplaces, balconies, and other custom amenities including open beam ceilings, hand-painted tiles, and dark hardwood floors.
Photographer: Santa Barbara Real Estate Photography
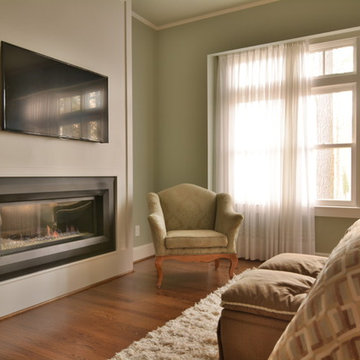
Dustin Miller Photography
Geräumiges Modernes Hauptschlafzimmer mit grüner Wandfarbe, braunem Holzboden, Gaskamin und Kaminumrandung aus Metall in Raleigh
Geräumiges Modernes Hauptschlafzimmer mit grüner Wandfarbe, braunem Holzboden, Gaskamin und Kaminumrandung aus Metall in Raleigh
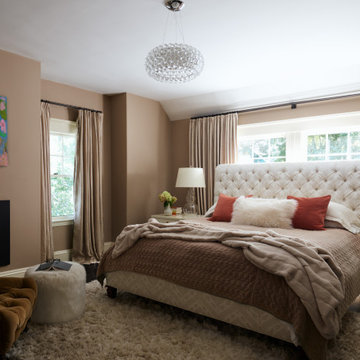
Großes Klassisches Hauptschlafzimmer mit beiger Wandfarbe, dunklem Holzboden, Kamin, Kaminumrandung aus Metall und schwarzem Boden in Boston

The Sonoma Farmhaus project was designed for a cycling enthusiast with a globally demanding professional career, who wanted to create a place that could serve as both a retreat of solitude and a hub for gathering with friends and family. Located within the town of Graton, California, the site was chosen not only to be close to a small town and its community, but also to be within cycling distance to the picturesque, coastal Sonoma County landscape.
Taking the traditional forms of farmhouse, and their notions of sustenance and community, as inspiration, the project comprises an assemblage of two forms - a Main House and a Guest House with Bike Barn - joined in the middle by a central outdoor gathering space anchored by a fireplace. The vision was to create something consciously restrained and one with the ground on which it stands. Simplicity, clear detailing, and an innate understanding of how things go together were all central themes behind the design. Solid walls of rammed earth blocks, fabricated from soils excavated from the site, bookend each of the structures.
According to the owner, the use of simple, yet rich materials and textures...“provides a humanness I’ve not known or felt in any living venue I’ve stayed, Farmhaus is an icon of sustenance for me".
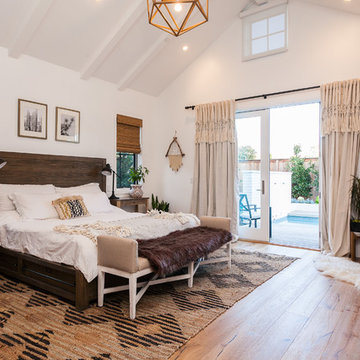
Tim Krueger
Landhausstil Hauptschlafzimmer mit weißer Wandfarbe, braunem Holzboden, Kaminofen, Kaminumrandung aus Metall und beigem Boden in Orange County
Landhausstil Hauptschlafzimmer mit weißer Wandfarbe, braunem Holzboden, Kaminofen, Kaminumrandung aus Metall und beigem Boden in Orange County
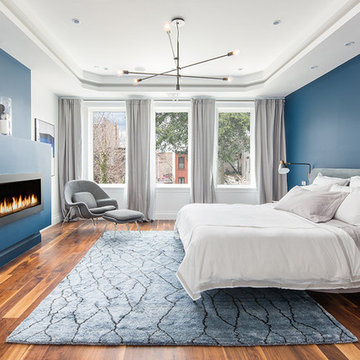
Modernes Hauptschlafzimmer mit blauer Wandfarbe, Kaminumrandung aus Metall, braunem Holzboden und Gaskamin in New York
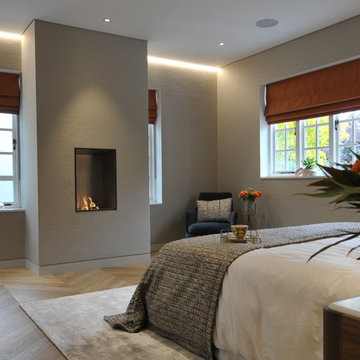
Annelie Orbe
Mittelgroßes Modernes Hauptschlafzimmer mit grauer Wandfarbe, braunem Holzboden, Gaskamin und Kaminumrandung aus Metall in London
Mittelgroßes Modernes Hauptschlafzimmer mit grauer Wandfarbe, braunem Holzboden, Gaskamin und Kaminumrandung aus Metall in London
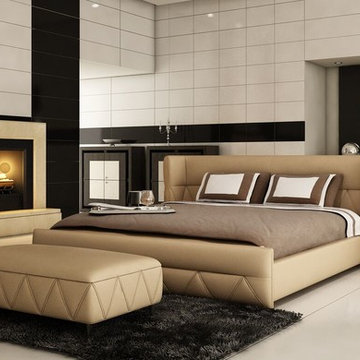
The Modrest B1310 Modern Beige Bonded Leather Bed offers an exciting restful design featuring a recessed wingback headboard and an extended footboard. Upholstered in beige HX001-35 bonded leather, it features seamed zigzag patterns on the lower portion of the headboard and footboard. The wingback section of the headboard is raised by svelte beige upholstered feet capped with a tiny round chrome metal. This modern bed is available in double, queen and king, Other colors are available!
Hauptschlafzimmer mit Kaminumrandung aus Metall Ideen und Design
7