Hauptschlafzimmer mit Kaminumrandung aus Metall Ideen und Design
Suche verfeinern:
Budget
Sortieren nach:Heute beliebt
141 – 160 von 1.142 Fotos
1 von 3
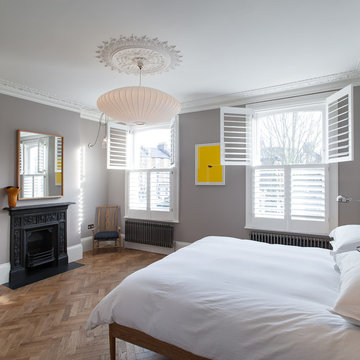
Peter Landers
Mittelgroßes Modernes Hauptschlafzimmer mit grauer Wandfarbe, braunem Holzboden, Kamin und Kaminumrandung aus Metall in London
Mittelgroßes Modernes Hauptschlafzimmer mit grauer Wandfarbe, braunem Holzboden, Kamin und Kaminumrandung aus Metall in London
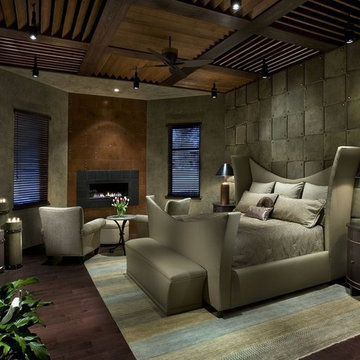
Not only was I responsible for all the finish details for this space, but I also designed all the furniture. The bowed nightstands are detailed with copper tubing accents, and the Master Bed stands 72" at it's highest point.
Photo by Dino Tonn
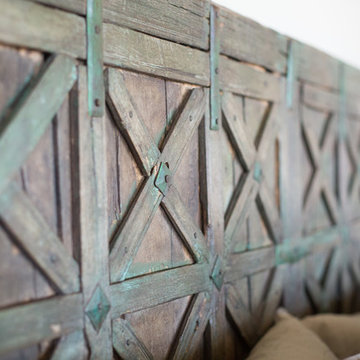
Plain Jane Photography
Großes Rustikales Hauptschlafzimmer mit beiger Wandfarbe, dunklem Holzboden, Kamin, Kaminumrandung aus Metall und braunem Boden in Phoenix
Großes Rustikales Hauptschlafzimmer mit beiger Wandfarbe, dunklem Holzboden, Kamin, Kaminumrandung aus Metall und braunem Boden in Phoenix
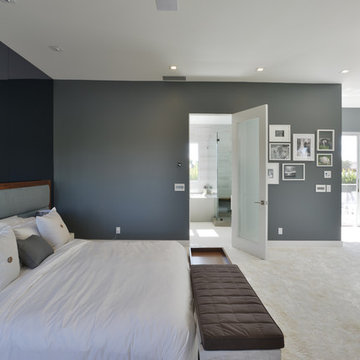
Modern design by Alberto Juarez and Darin Radac of Novum Architecture in Los Angeles.
Großes Modernes Hauptschlafzimmer mit grauer Wandfarbe, Teppichboden, Kamin und Kaminumrandung aus Metall in Los Angeles
Großes Modernes Hauptschlafzimmer mit grauer Wandfarbe, Teppichboden, Kamin und Kaminumrandung aus Metall in Los Angeles
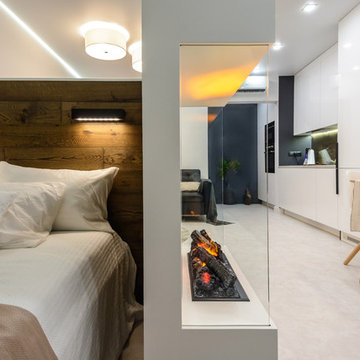
Анастасия Розонова
Kleines Modernes Hauptschlafzimmer mit weißer Wandfarbe, gebeiztem Holzboden, Gaskamin, Kaminumrandung aus Metall und weißem Boden in Novosibirsk
Kleines Modernes Hauptschlafzimmer mit weißer Wandfarbe, gebeiztem Holzboden, Gaskamin, Kaminumrandung aus Metall und weißem Boden in Novosibirsk
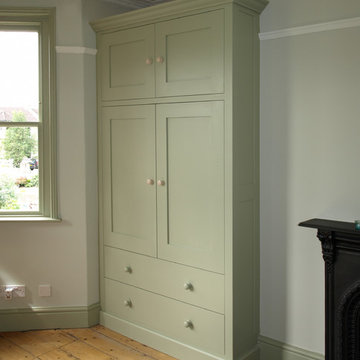
Mittelgroßes Klassisches Hauptschlafzimmer mit grauer Wandfarbe, braunem Holzboden, Kamin und Kaminumrandung aus Metall in Sonstige
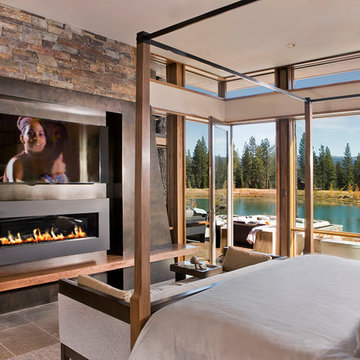
Design build AV System: Savant control system with Lutron Homeworks lighting and shading system. Great Room and Master Bed surround sound. Full audio video distribution. Climate and fireplace control. Ruckus Wireless access points. In-wall iPads control points. Remote cameras.
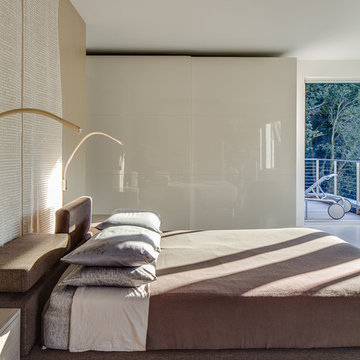
Großes Modernes Hauptschlafzimmer mit weißer Wandfarbe, braunem Holzboden, Gaskamin, Kaminumrandung aus Metall und braunem Boden in San Francisco
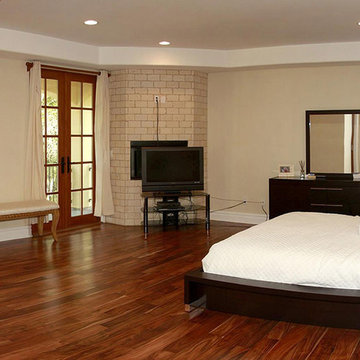
Großes Klassisches Hauptschlafzimmer mit beiger Wandfarbe, braunem Holzboden, Kamin, Kaminumrandung aus Metall und braunem Boden in Los Angeles
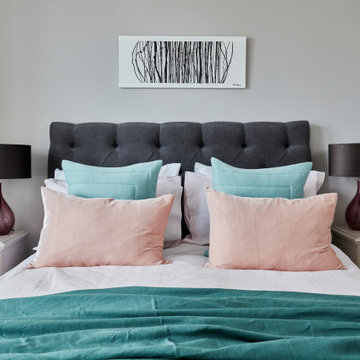
Serene and calm bedroom scheme with neutral grey backdrop, hints of soft pink and flashes of teal green for some striking contrast. An elegant yet relaxed room
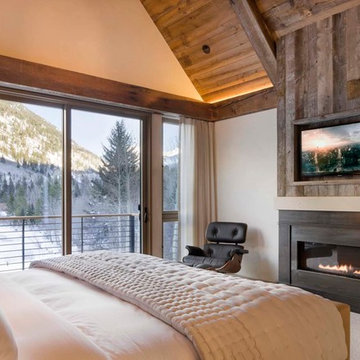
David O. Marlow
Großes Uriges Hauptschlafzimmer mit beiger Wandfarbe, Teppichboden, Gaskamin, Kaminumrandung aus Metall und beigem Boden in Denver
Großes Uriges Hauptschlafzimmer mit beiger Wandfarbe, Teppichboden, Gaskamin, Kaminumrandung aus Metall und beigem Boden in Denver

WINNER: Silver Award – One-of-a-Kind Custom or Spec 4,001 – 5,000 sq ft, Best in American Living Awards, 2019
Affectionately called The Magnolia, a reference to the architect's Southern upbringing, this project was a grass roots exploration of farmhouse architecture. Located in Phoenix, Arizona’s idyllic Arcadia neighborhood, the home gives a nod to the area’s citrus orchard history.
Echoing the past while embracing current millennial design expectations, this just-complete speculative family home hosts four bedrooms, an office, open living with a separate “dirty kitchen”, and the Stone Bar. Positioned in the Northwestern portion of the site, the Stone Bar provides entertainment for the interior and exterior spaces. With retracting sliding glass doors and windows above the bar, the space opens up to provide a multipurpose playspace for kids and adults alike.
Nearly as eyecatching as the Camelback Mountain view is the stunning use of exposed beams, stone, and mill scale steel in this grass roots exploration of farmhouse architecture. White painted siding, white interior walls, and warm wood floors communicate a harmonious embrace in this soothing, family-friendly abode.
Project Details // The Magnolia House
Architecture: Drewett Works
Developer: Marc Development
Builder: Rafterhouse
Interior Design: Rafterhouse
Landscape Design: Refined Gardens
Photographer: ProVisuals Media
Awards
Silver Award – One-of-a-Kind Custom or Spec 4,001 – 5,000 sq ft, Best in American Living Awards, 2019
Featured In
“The Genteel Charm of Modern Farmhouse Architecture Inspired by Architect C.P. Drewett,” by Elise Glickman for Iconic Life, Nov 13, 2019
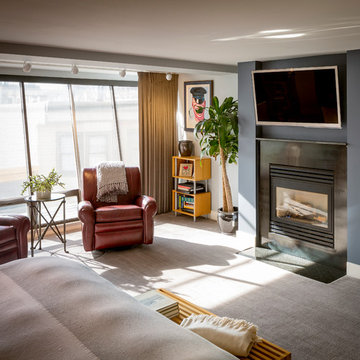
Modernes Hauptschlafzimmer mit grauer Wandfarbe, Teppichboden, Kamin, Kaminumrandung aus Metall und grauem Boden in San Francisco
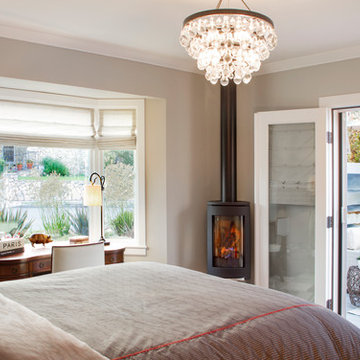
Photo Credit: Nicole Leone
Klassisches Hauptschlafzimmer mit grauer Wandfarbe, braunem Boden, dunklem Holzboden, Hängekamin und Kaminumrandung aus Metall in Los Angeles
Klassisches Hauptschlafzimmer mit grauer Wandfarbe, braunem Boden, dunklem Holzboden, Hängekamin und Kaminumrandung aus Metall in Los Angeles
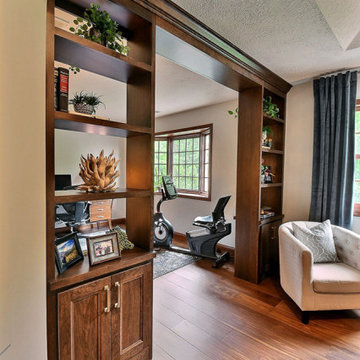
The columns separating the master bedroom and office area were demolished and replaced with new custom built-in, see-through Crystal Cabinet bookshelves with cherry wood Tahoe doors coated with a sepia stain.
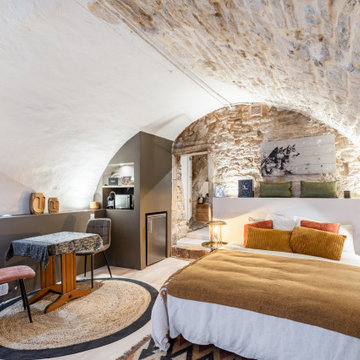
Mittelgroßes Eklektisches Hauptschlafzimmer mit hellem Holzboden, Kamin, Kaminumrandung aus Metall und gewölbter Decke in Montpellier
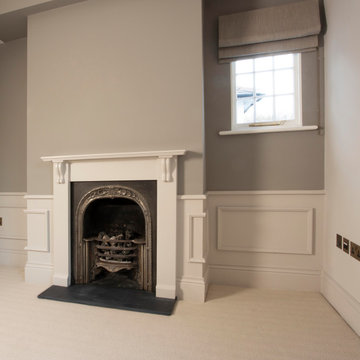
Inspired by the existing Regency period details with contemporary elements introduced, this master bedroom, en-suite and dressing room (accessed by a hidden doorway) was designed by Lathams as part of a comprehensive interior design scheme for the entire property.
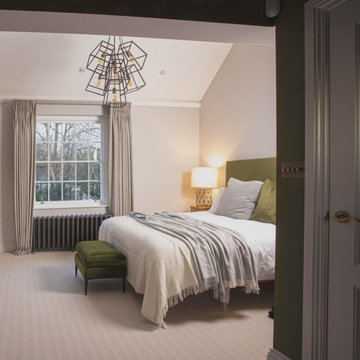
Inspired by the existing Regency period details with contemporary elements introduced, this master bedroom, en-suite and dressing room (accessed by a hidden doorway) was designed by Lathams as part of a comprehensive interior design scheme for the entire property.
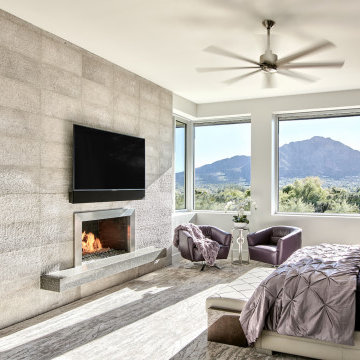
With nearly 14,000 square feet of transparent planar architecture, In Plane Sight, encapsulates — by a horizontal bridge-like architectural form — 180 degree views of Paradise Valley, iconic Camelback Mountain, the city of Phoenix, and its surrounding mountain ranges.
Large format wall cladding, wood ceilings, and an enviable glazing package produce an elegant, modernist hillside composition.
The challenges of this 1.25 acre site were few: a site elevation change exceeding 45 feet and an existing older home which was demolished. The client program was straightforward: modern and view-capturing with equal parts indoor and outdoor living spaces.
Though largely open, the architecture has a remarkable sense of spatial arrival and autonomy. A glass entry door provides a glimpse of a private bridge connecting master suite to outdoor living, highlights the vista beyond, and creates a sense of hovering above a descending landscape. Indoor living spaces enveloped by pocketing glass doors open to outdoor paradise.
The raised peninsula pool, which seemingly levitates above the ground floor plane, becomes a centerpiece for the inspiring outdoor living environment and the connection point between lower level entertainment spaces (home theater and bar) and upper outdoor spaces.
Project Details: In Plane Sight
Architecture: Drewett Works
Developer/Builder: Bedbrock Developers
Interior Design: Est Est and client
Photography: Werner Segarra
Awards
Room of the Year, Best in American Living Awards 2019
Platinum Award – Outdoor Room, Best in American Living Awards 2019
Silver Award – One-of-a-Kind Custom Home or Spec 6,001 – 8,000 sq ft, Best in American Living Awards 2019
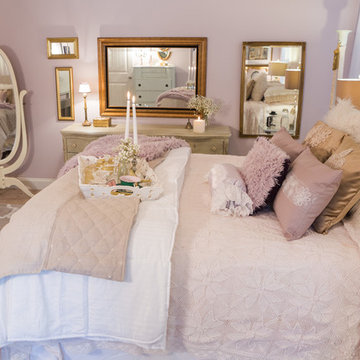
City Scope Magazine features, "Blush Bedroom" Design by-
Dawn D Totty Designs. The bedding, window treatments, mirror frames and refinished furniture has all been customized by Dawn D Totty Designs. Based in Chattanooga, TN Global, online & onsite design services are available at- 615 339 9919
Photography by- Daisy Kauffman Moffatt
Hauptschlafzimmer mit Kaminumrandung aus Metall Ideen und Design
8