Hausbar in U-Form mit Rückwand aus Steinfliesen Ideen und Design
Suche verfeinern:
Budget
Sortieren nach:Heute beliebt
1 – 20 von 406 Fotos
1 von 3

Designed by Rachel Mignogna of Reico Kitchen & Bath in Springfield, VA, this modern bar design features Merillat Basic cabinets in the Wesley door style in Maple with a Dulce finish. Countertops are custom made copper countertops.
Photos courtesy of BTW Images LLC / www.btwimages.com.

Mittelgroße Industrial Hausbar in U-Form mit Bartheke, Küchenrückwand in Braun, Rückwand aus Steinfliesen, Betonboden, braunem Boden und schwarzer Arbeitsplatte in Sonstige

Photo: Julian Plimley
Mittelgroße Moderne Hausbar in U-Form mit Bartresen, Unterbauwaschbecken, flächenbündigen Schrankfronten, grauen Schränken, hellem Holzboden, grauem Boden, Mineralwerkstoff-Arbeitsplatte, Küchenrückwand in Grau, Rückwand aus Steinfliesen und weißer Arbeitsplatte in Vancouver
Mittelgroße Moderne Hausbar in U-Form mit Bartresen, Unterbauwaschbecken, flächenbündigen Schrankfronten, grauen Schränken, hellem Holzboden, grauem Boden, Mineralwerkstoff-Arbeitsplatte, Küchenrückwand in Grau, Rückwand aus Steinfliesen und weißer Arbeitsplatte in Vancouver

Große Industrial Hausbar in U-Form mit Bartresen, Unterbauwaschbecken, Quarzit-Arbeitsplatte, Küchenrückwand in Weiß, Rückwand aus Steinfliesen, Vinylboden, schwarzem Boden und dunklen Holzschränken in Washington, D.C.

Man Cave Basement Bar
photo by Tod Connell Photography
Kleine Moderne Hausbar in U-Form mit Bartheke, Unterbauwaschbecken, profilierten Schrankfronten, hellbraunen Holzschränken, Granit-Arbeitsplatte, Küchenrückwand in Beige, Rückwand aus Steinfliesen, Laminat und beigem Boden in Washington, D.C.
Kleine Moderne Hausbar in U-Form mit Bartheke, Unterbauwaschbecken, profilierten Schrankfronten, hellbraunen Holzschränken, Granit-Arbeitsplatte, Küchenrückwand in Beige, Rückwand aus Steinfliesen, Laminat und beigem Boden in Washington, D.C.
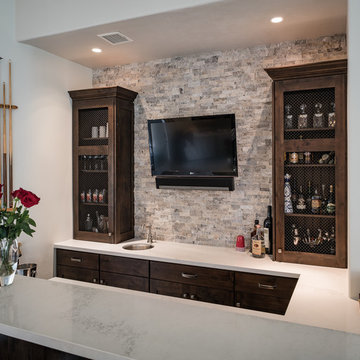
Warm and cozy home bar in knotty alder with pewter accents and custom metal screens for cabinet doors. Rustic modern materials and finishes.
Kleine Moderne Hausbar in U-Form mit Bartresen, dunklen Holzschränken, Laminat-Arbeitsplatte, Küchenrückwand in Beige, Rückwand aus Steinfliesen und Schrankfronten mit vertiefter Füllung in Minneapolis
Kleine Moderne Hausbar in U-Form mit Bartresen, dunklen Holzschränken, Laminat-Arbeitsplatte, Küchenrückwand in Beige, Rückwand aus Steinfliesen und Schrankfronten mit vertiefter Füllung in Minneapolis

Design and built by Sarah & Cesare Molinaro of Nuteck Homes Ltd. This transitional home bar features a leathered antiqued granite top with built in T.V., liquor storage, wine storage and decorative glass shelving. Stone wall accents supply a rustic modern edge.
Photo by Frank Baldassarra

Door style: Covington | Species: Lyptus | Finish: Distressed Truffle with Ebony glaze
The lower-level rec room is anchored by this beautiful bar created entirely with Showplace Lyptus. The soaring creation above the bar is a creative stacking of multiple Showplace moldings and components. The paneling is also created with Showplace Lyptus. Note the many beautiful and functional details, like the criss-cross wine rack, the corbels, and the fluted columns -- all in lovely and expressive Lyptus.
Learn more about Showplace and our commitment to environmental excellence: http://www.showplacewood.com/Home/envpol/SWP.envpol.html
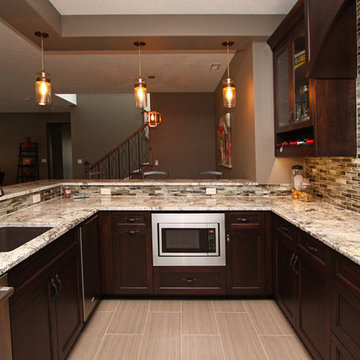
Mittelgroße Klassische Hausbar in U-Form mit Unterbauwaschbecken, Glasfronten, dunklen Holzschränken, Granit-Arbeitsplatte, Küchenrückwand in Braun, Rückwand aus Steinfliesen und Keramikboden in Sonstige

Modern mediterranean counterheight bar with contemporary barstools. The open bar concept features walnut wood with angled mitered corners, recessed edgelit LED lighting and a 3 dimenstional white marble stone tile backsplash

A bar provides seating as well as a division between the game room and kitchen area.
Photo by: Daniel Contelmo Jr.
Mittelgroße Landhaus Hausbar in U-Form mit Bartheke, Schrankfronten mit vertiefter Füllung, Schränken im Used-Look, Granit-Arbeitsplatte, Rückwand aus Steinfliesen und dunklem Holzboden in New York
Mittelgroße Landhaus Hausbar in U-Form mit Bartheke, Schrankfronten mit vertiefter Füllung, Schränken im Used-Look, Granit-Arbeitsplatte, Rückwand aus Steinfliesen und dunklem Holzboden in New York

Mittelgroße Urige Hausbar in U-Form mit Bartresen, Glasfronten, hellbraunen Holzschränken, Arbeitsplatte aus Holz, Rückwand aus Steinfliesen, hellem Holzboden, Küchenrückwand in Beige und brauner Arbeitsplatte in Seattle

Lower level wet bar with beverage center, dishwasher, custom cabinets and natural stone backsplash.
Mittelgroße Klassische Hausbar in U-Form mit Bartresen, Unterbauwaschbecken, flächenbündigen Schrankfronten, hellbraunen Holzschränken, Granit-Arbeitsplatte, Küchenrückwand in Beige, Rückwand aus Steinfliesen, Keramikboden, braunem Boden und brauner Arbeitsplatte in Minneapolis
Mittelgroße Klassische Hausbar in U-Form mit Bartresen, Unterbauwaschbecken, flächenbündigen Schrankfronten, hellbraunen Holzschränken, Granit-Arbeitsplatte, Küchenrückwand in Beige, Rückwand aus Steinfliesen, Keramikboden, braunem Boden und brauner Arbeitsplatte in Minneapolis

Phillip Crocker Photography
The Decadent Adult Retreat! Bar, Wine Cellar, 3 Sports TV's, Pool Table, Fireplace and Exterior Hot Tub.
A custom bar was designed my McCabe Design & Interiors to fit the homeowner's love of gathering with friends and entertaining whilst enjoying great conversation, sports tv, or playing pool. The original space was reconfigured to allow for this large and elegant bar. Beside it, and easily accessible for the homeowner bartender is a walk-in wine cellar. Custom millwork was designed and built to exact specifications including a routered custom design on the curved bar. A two-tiered bar was created to allow preparation on the lower level. Across from the bar, is a sitting area and an electric fireplace. Three tv's ensure maximum sports coverage. Lighting accents include slims, led puck, and rope lighting under the bar. A sonas and remotely controlled lighting finish this entertaining haven.

Jon Huelskamp Landmark
Große Urige Hausbar in U-Form mit Bartheke, Einbauwaschbecken, Glasfronten, dunklen Holzschränken, Arbeitsplatte aus Holz, Küchenrückwand in Grau, Rückwand aus Steinfliesen, Porzellan-Bodenfliesen, braunem Boden und brauner Arbeitsplatte in Chicago
Große Urige Hausbar in U-Form mit Bartheke, Einbauwaschbecken, Glasfronten, dunklen Holzschränken, Arbeitsplatte aus Holz, Küchenrückwand in Grau, Rückwand aus Steinfliesen, Porzellan-Bodenfliesen, braunem Boden und brauner Arbeitsplatte in Chicago

This client wanted their Terrace Level to be comprised of the warm finishes and colors found in a true Tuscan home. Basement was completely unfinished so once we space planned for all necessary areas including pre-teen media area and game room, adult media area, home bar and wine cellar guest suite and bathroom; we started selecting materials that were authentic and yet low maintenance since the entire space opens to an outdoor living area with pool. The wood like porcelain tile used to create interest on floors was complimented by custom distressed beams on the ceilings. Real stucco walls and brick floors lit by a wrought iron lantern create a true wine cellar mood. A sloped fireplace designed with brick, stone and stucco was enhanced with the rustic wood beam mantle to resemble a fireplace seen in Italy while adding a perfect and unexpected rustic charm and coziness to the bar area. Finally decorative finishes were applied to columns for a layered and worn appearance. Tumbled stone backsplash behind the bar was hand painted for another one of a kind focal point. Some other important features are the double sided iron railed staircase designed to make the space feel more unified and open and the barrel ceiling in the wine cellar. Carefully selected furniture and accessories complete the look.
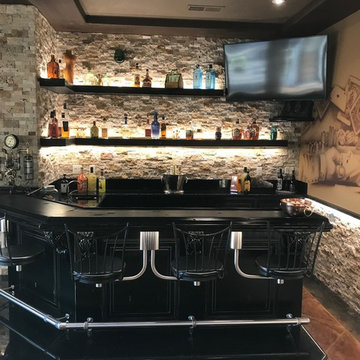
Mittelgroße Industrial Hausbar in U-Form mit Bartheke, Küchenrückwand in Braun, Rückwand aus Steinfliesen, Betonboden, braunem Boden und schwarzer Arbeitsplatte in Sonstige

Concealed behind this elegant storage unit is everything you need to host the perfect party! It houses everything from liquor, different types of glass, and small items like wine charms, napkins, corkscrews, etc. The under counter beverage cooler from Sub Zero is a great way to keep various beverages at hand! You can even store snacks and juice boxes for kids so they aren’t under foot after school! Follow us and check out our website's gallery to see the rest of this project and others!
Third Shift Photography
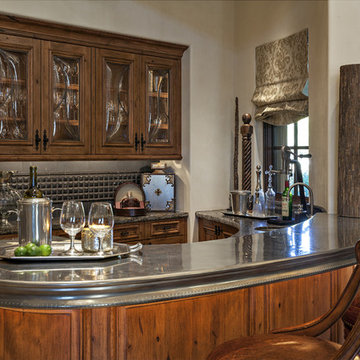
Pam Singleton | Image Photography
Große Mediterrane Hausbar in U-Form mit Bartheke, Unterbauwaschbecken, profilierten Schrankfronten, Schränken im Used-Look, Zink-Arbeitsplatte, Küchenrückwand in Grau und Rückwand aus Steinfliesen in Phoenix
Große Mediterrane Hausbar in U-Form mit Bartheke, Unterbauwaschbecken, profilierten Schrankfronten, Schränken im Used-Look, Zink-Arbeitsplatte, Küchenrückwand in Grau und Rückwand aus Steinfliesen in Phoenix
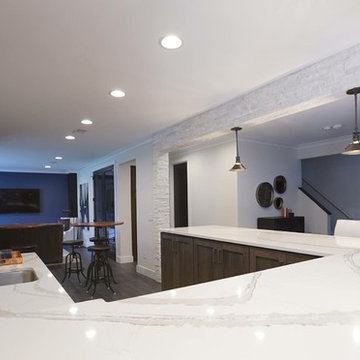
Große Industrial Hausbar in U-Form mit Vinylboden, Bartresen, Unterbauwaschbecken, Schränken im Used-Look, Quarzit-Arbeitsplatte, Küchenrückwand in Weiß, Rückwand aus Steinfliesen und schwarzem Boden in Washington, D.C.
Hausbar in U-Form mit Rückwand aus Steinfliesen Ideen und Design
1