Hausbar in U-Form mit Rückwand aus Steinfliesen Ideen und Design
Suche verfeinern:
Budget
Sortieren nach:Heute beliebt
21 – 40 von 407 Fotos
1 von 3

A newly retired couple had purchased their 1989 home because it offered everything they needed on one level. He loved that the house was right on the Mississippi River with access for docking a boat. She loved that there was two bedrooms on the Main Level, so when the grandkids came to stay, they had their own room.
The dark, traditional style kitchen with wallpaper and coffered ceiling felt closed off from the adjacent Dining Room and Family Room. Although the island was large, there was no place for seating. We removed the peninsula and reconfigured the kitchen to create a more functional layout that includes 9-feet of 18-inch deep pantry cabinets The new island has seating for four and is orientated to the window that overlooks the back yard and river. Flat-paneled cabinets in a combination of horizontal wood and semi-gloss white paint add to the modern, updated look. A large format tile (24” x 24”) runs throughout the kitchen and into the adjacent rooms for a continuous, monolithic look.

The 3,400 SF, 3 – bedroom, 3 ½ bath main house feels larger than it is because we pulled the kids’ bedroom wing and master suite wing out from the public spaces and connected all three with a TV Den.
Convenient ranch house features include a porte cochere at the side entrance to the mud room, a utility/sewing room near the kitchen, and covered porches that wrap two sides of the pool terrace.
We designed a separate icehouse to showcase the owner’s unique collection of Texas memorabilia. The building includes a guest suite and a comfortable porch overlooking the pool.
The main house and icehouse utilize reclaimed wood siding, brick, stone, tie, tin, and timbers alongside appropriate new materials to add a feeling of age.

U-shape bar
Mittelgroße Moderne Hausbar in U-Form mit Bartresen, Unterbauwaschbecken, Schrankfronten im Shaker-Stil, braunen Schränken, Quarzwerkstein-Arbeitsplatte, bunter Rückwand, Rückwand aus Steinfliesen, Vinylboden, buntem Boden und bunter Arbeitsplatte in Baltimore
Mittelgroße Moderne Hausbar in U-Form mit Bartresen, Unterbauwaschbecken, Schrankfronten im Shaker-Stil, braunen Schränken, Quarzwerkstein-Arbeitsplatte, bunter Rückwand, Rückwand aus Steinfliesen, Vinylboden, buntem Boden und bunter Arbeitsplatte in Baltimore

This guest bedroom transform into a family room and a murphy bed is lowered with guests need a place to sleep. Built in cherry cabinets and cherry paneling is around the entire room. The glass cabinet houses a humidor for cigar storage. Two floating shelves offer a spot for display and stacked stone is behind them to add texture. A TV was built in to the cabinets so it is the ultimate relaxing zone. A murphy bed folds down when an extra bed is needed.
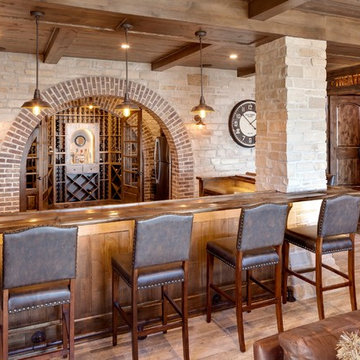
Jon Huelskamp Landmark Photography
Große Rustikale Hausbar in U-Form mit Einbauwaschbecken, Arbeitsplatte aus Holz, Rückwand aus Steinfliesen, Porzellan-Bodenfliesen, Bartheke, dunklen Holzschränken, Küchenrückwand in Grau, beigem Boden und brauner Arbeitsplatte in Chicago
Große Rustikale Hausbar in U-Form mit Einbauwaschbecken, Arbeitsplatte aus Holz, Rückwand aus Steinfliesen, Porzellan-Bodenfliesen, Bartheke, dunklen Holzschränken, Küchenrückwand in Grau, beigem Boden und brauner Arbeitsplatte in Chicago
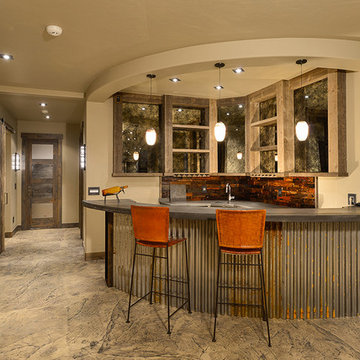
Große Rustikale Hausbar in U-Form mit Bartheke, Unterbauwaschbecken, offenen Schränken, hellbraunen Holzschränken, Betonarbeitsplatte, Küchenrückwand in Braun, Rückwand aus Steinfliesen, Betonboden und grauem Boden in Denver
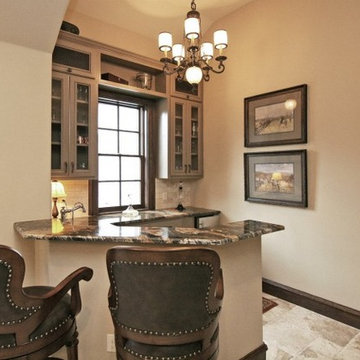
Kleine Klassische Hausbar in U-Form mit Bartresen, Einbauwaschbecken, Glasfronten, braunen Schränken, Granit-Arbeitsplatte, Küchenrückwand in Braun, Rückwand aus Steinfliesen, Keramikboden und braunem Boden in Austin

This client wanted their Terrace Level to be comprised of the warm finishes and colors found in a true Tuscan home. Basement was completely unfinished so once we space planned for all necessary areas including pre-teen media area and game room, adult media area, home bar and wine cellar guest suite and bathroom; we started selecting materials that were authentic and yet low maintenance since the entire space opens to an outdoor living area with pool. The wood like porcelain tile used to create interest on floors was complimented by custom distressed beams on the ceilings. Real stucco walls and brick floors lit by a wrought iron lantern create a true wine cellar mood. A sloped fireplace designed with brick, stone and stucco was enhanced with the rustic wood beam mantle to resemble a fireplace seen in Italy while adding a perfect and unexpected rustic charm and coziness to the bar area. Finally decorative finishes were applied to columns for a layered and worn appearance. Tumbled stone backsplash behind the bar was hand painted for another one of a kind focal point. Some other important features are the double sided iron railed staircase designed to make the space feel more unified and open and the barrel ceiling in the wine cellar. Carefully selected furniture and accessories complete the look.
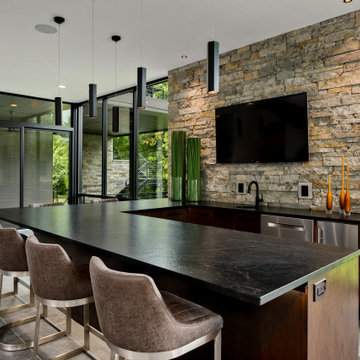
Moderne Hausbar in U-Form mit Bartheke, Unterbauwaschbecken, flächenbündigen Schrankfronten, hellbraunen Holzschränken, bunter Rückwand, Rückwand aus Steinfliesen, grauem Boden und schwarzer Arbeitsplatte in Kansas City
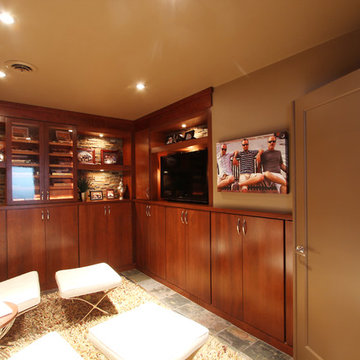
This guest bedroom transform into a family room and a murphy bed is lowered with guests need a place to sleep. Built in cherry cabinets and cherry paneling is around the entire room. The glass cabinet houses a humidor for cigar storage. Two floating shelves offer a spot for display and stacked stone is behind them to add texture. A TV was built in to the cabinets so it is the ultimate relaxing zone.

A basement should be a warm wonderful place to spend time with family in friends. But this one in a Warminster was a dark dingy place that the homeowners avoided. Our team took this blank canvas and added a Bathroom, Bar, and Mud Room. We were able to create a clean and open contemporary look that the home owners love. Now it’s hard to get them upstairs. Their new living space has changed their lives and we are thrilled to have made that possible.
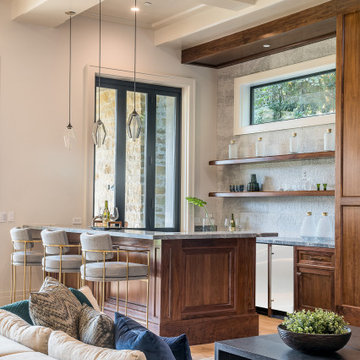
Mittelgroße Country Hausbar in U-Form mit Bartresen, Einbauwaschbecken, Schweberegalen, dunklen Holzschränken, Marmor-Arbeitsplatte, Küchenrückwand in Weiß, Rückwand aus Steinfliesen, hellem Holzboden, beigem Boden und grauer Arbeitsplatte in Los Angeles
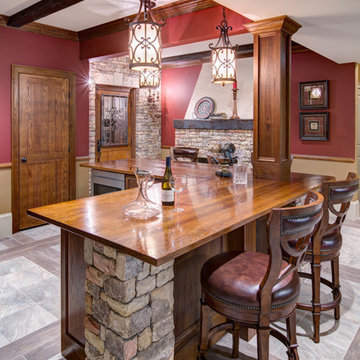
This client wanted their Terrace Level to be comprised of the warm finishes and colors found in a true Tuscan home. Basement was completely unfinished so once we space planned for all necessary areas including pre-teen media area and game room, adult media area, home bar and wine cellar guest suite and bathroom; we started selecting materials that were authentic and yet low maintenance since the entire space opens to an outdoor living area with pool. The wood like porcelain tile used to create interest on floors was complimented by custom distressed beams on the ceilings. Real stucco walls and brick floors lit by a wrought iron lantern create a true wine cellar mood. A sloped fireplace designed with brick, stone and stucco was enhanced with the rustic wood beam mantle to resemble a fireplace seen in Italy while adding a perfect and unexpected rustic charm and coziness to the bar area. Finally decorative finishes were applied to columns for a layered and worn appearance. Tumbled stone backsplash behind the bar was hand painted for another one of a kind focal point. Some other important features are the double sided iron railed staircase designed to make the space feel more unified and open and the barrel ceiling in the wine cellar. Carefully selected furniture and accessories complete the look.
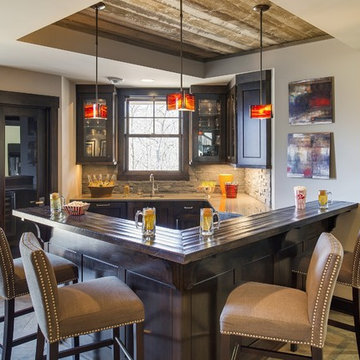
Spacecrafting Photography
Mittelgroße Klassische Hausbar in U-Form mit Unterbauwaschbecken, dunklen Holzschränken, Küchenrückwand in Beige, Rückwand aus Steinfliesen, Bartheke, Glasfronten, Arbeitsplatte aus Holz, Schieferboden und grauem Boden in Minneapolis
Mittelgroße Klassische Hausbar in U-Form mit Unterbauwaschbecken, dunklen Holzschränken, Küchenrückwand in Beige, Rückwand aus Steinfliesen, Bartheke, Glasfronten, Arbeitsplatte aus Holz, Schieferboden und grauem Boden in Minneapolis
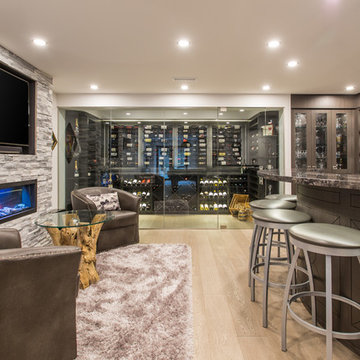
Phillip Crocker Photography
The Decadent Adult Retreat! Bar, Wine Cellar, 3 Sports TV's, Pool Table, Fireplace and Exterior Hot Tub.
A custom bar was designed my McCabe Design & Interiors to fit the homeowner's love of gathering with friends and entertaining whilst enjoying great conversation, sports tv, or playing pool. The original space was reconfigured to allow for this large and elegant bar. Beside it, and easily accessible for the homeowner bartender is a walk-in wine cellar. Custom millwork was designed and built to exact specifications including a routered custom design on the curved bar. A two-tiered bar was created to allow preparation on the lower level. Across from the bar, is a sitting area and an electric fireplace. Three tv's ensure maximum sports coverage. Lighting accents include slims, led puck, and rope lighting under the bar. A sonas and remotely controlled lighting finish this entertaining haven.
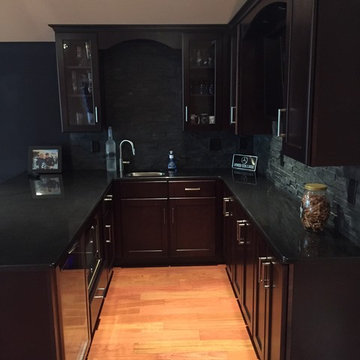
Mittelgroße Klassische Hausbar in U-Form mit braunem Holzboden, Bartresen, Unterbauwaschbecken, Schrankfronten mit vertiefter Füllung, dunklen Holzschränken, Mineralwerkstoff-Arbeitsplatte, Küchenrückwand in Grau, Rückwand aus Steinfliesen und braunem Boden in Philadelphia
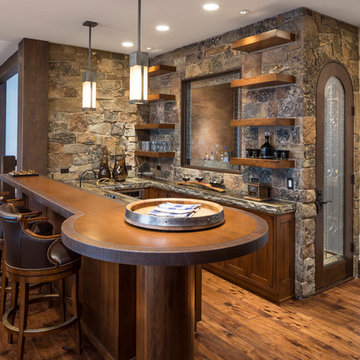
Mittelgroße Rustikale Hausbar in U-Form mit dunklen Holzschränken, Rückwand aus Steinfliesen, braunem Holzboden, brauner Arbeitsplatte, Bartheke, Schrankfronten mit vertiefter Füllung, Arbeitsplatte aus Holz, Küchenrückwand in Braun und braunem Boden in Salt Lake City
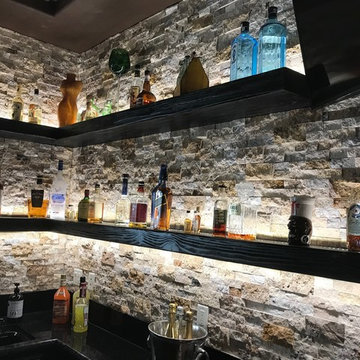
Mittelgroße Industrial Hausbar in U-Form mit Bartheke, Küchenrückwand in Braun, Rückwand aus Steinfliesen, Betonboden, braunem Boden und schwarzer Arbeitsplatte in Sonstige
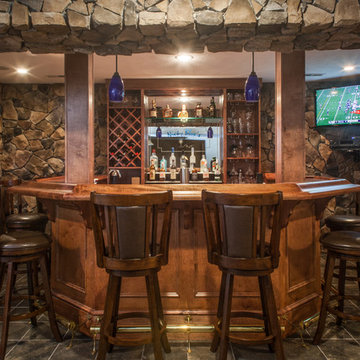
This 3 year old house with a completely unfinished open-plan basement, gets a large u-shaped bar, media room, game area, home gym, full bathroom and storage.
Extensive use of woodwork, stone, tile, lighting and glass transformed this space into a luxuriously useful retreat.
Jason Snyder photography

A basement renovation complete with a custom home theater, gym, seating area, full bar, and showcase wine cellar.
Große Klassische Hausbar in U-Form mit dunklem Holzboden, Bartheke, Glasfronten, dunklen Holzschränken, bunter Rückwand, Rückwand aus Steinfliesen, grauer Arbeitsplatte und Granit-Arbeitsplatte in New York
Große Klassische Hausbar in U-Form mit dunklem Holzboden, Bartheke, Glasfronten, dunklen Holzschränken, bunter Rückwand, Rückwand aus Steinfliesen, grauer Arbeitsplatte und Granit-Arbeitsplatte in New York
Hausbar in U-Form mit Rückwand aus Steinfliesen Ideen und Design
2