Hausbar mit Arbeitsplatte aus Holz und beigem Boden Ideen und Design
Suche verfeinern:
Budget
Sortieren nach:Heute beliebt
1 – 20 von 291 Fotos
1 von 3

This 1600+ square foot basement was a diamond in the rough. We were tasked with keeping farmhouse elements in the design plan while implementing industrial elements. The client requested the space include a gym, ample seating and viewing area for movies, a full bar , banquette seating as well as area for their gaming tables - shuffleboard, pool table and ping pong. By shifting two support columns we were able to bury one in the powder room wall and implement two in the custom design of the bar. Custom finishes are provided throughout the space to complete this entertainers dream.

Kitchen photography project in Quincy, MA 8 19 19
Design: Amy Lynn Interiors
Interiors by Raquel
Photography: Keitaro Yoshioka Photography
Einzeilige, Kleine Klassische Hausbar ohne Waschbecken mit Schrankfronten im Shaker-Stil, weißen Schränken, Arbeitsplatte aus Holz, Küchenrückwand in Weiß, Rückwand aus Holz, hellem Holzboden, beigem Boden und beiger Arbeitsplatte in Boston
Einzeilige, Kleine Klassische Hausbar ohne Waschbecken mit Schrankfronten im Shaker-Stil, weißen Schränken, Arbeitsplatte aus Holz, Küchenrückwand in Weiß, Rückwand aus Holz, hellem Holzboden, beigem Boden und beiger Arbeitsplatte in Boston

Einzeilige Country Hausbar mit Barwagen, flächenbündigen Schrankfronten, hellen Holzschränken, Arbeitsplatte aus Holz, Teppichboden, beigem Boden und beiger Arbeitsplatte in Jacksonville

Martha O'Hara Interiors, Interior Design | L. Cramer Builders + Remodelers, Builder | Troy Thies, Photography | Shannon Gale, Photo Styling
Please Note: All “related,” “similar,” and “sponsored” products tagged or listed by Houzz are not actual products pictured. They have not been approved by Martha O’Hara Interiors nor any of the professionals credited. For information about our work, please contact design@oharainteriors.com.

Mittelgroße Eklektische Hausbar in U-Form mit Bartheke, Unterbauwaschbecken, Arbeitsplatte aus Holz, Vinylboden, beigem Boden und brauner Arbeitsplatte in Sonstige
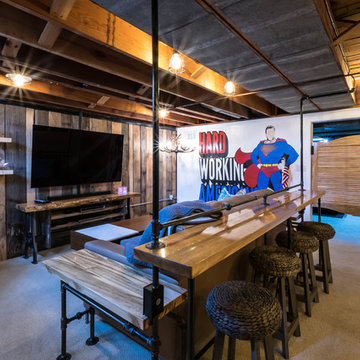
Anna Ciboro
Mittelgroße Rustikale Hausbar in L-Form mit Bartheke, Einbauwaschbecken, Arbeitsplatte aus Holz, Teppichboden, beigem Boden und brauner Arbeitsplatte in Sonstige
Mittelgroße Rustikale Hausbar in L-Form mit Bartheke, Einbauwaschbecken, Arbeitsplatte aus Holz, Teppichboden, beigem Boden und brauner Arbeitsplatte in Sonstige

Sarah Shields
Einzeilige, Mittelgroße Country Hausbar mit braunem Holzboden, Bartresen, Unterbauwaschbecken, Schrankfronten im Shaker-Stil, weißen Schränken, Arbeitsplatte aus Holz, Küchenrückwand in Schwarz, Rückwand aus Metrofliesen, beigem Boden und beiger Arbeitsplatte in Indianapolis
Einzeilige, Mittelgroße Country Hausbar mit braunem Holzboden, Bartresen, Unterbauwaschbecken, Schrankfronten im Shaker-Stil, weißen Schränken, Arbeitsplatte aus Holz, Küchenrückwand in Schwarz, Rückwand aus Metrofliesen, beigem Boden und beiger Arbeitsplatte in Indianapolis

Stone Fireplace: Greenwich Gray Ledgestone
CityLight Homes project
For more visit: http://www.stoneyard.com/flippingboston

Gäste willkommen.
Die integrierte Hausbar mit Weintemperierschrank und Bierzapfanlage bieten beste Verköstigung.
Einzeilige, Kleine Nordische Hausbar ohne Waschbecken mit trockener Bar, flächenbündigen Schrankfronten, hellbraunen Holzschränken, Arbeitsplatte aus Holz, Küchenrückwand in Grau, Rückwand aus Holz, hellem Holzboden, beigem Boden und grauer Arbeitsplatte in Sonstige
Einzeilige, Kleine Nordische Hausbar ohne Waschbecken mit trockener Bar, flächenbündigen Schrankfronten, hellbraunen Holzschränken, Arbeitsplatte aus Holz, Küchenrückwand in Grau, Rückwand aus Holz, hellem Holzboden, beigem Boden und grauer Arbeitsplatte in Sonstige

In the 750 sq ft Guest House, the two guest suites are connected with a multi functional living room.
Behind the solid wood sliding door panel is a W/D, refrigerator, microwave and storage.
The kitchen island is equipped with a sink, dishwasher, coffee maker and dish storage.
The breakfast bar allows extra seating.

Abigail Rose Photography
Große, Einzeilige Rustikale Hausbar mit Teppichboden, beigem Boden, Bartresen, Einbauwaschbecken, schwarzen Schränken, Arbeitsplatte aus Holz, Küchenrückwand in Grau, brauner Arbeitsplatte und flächenbündigen Schrankfronten in Sonstige
Große, Einzeilige Rustikale Hausbar mit Teppichboden, beigem Boden, Bartresen, Einbauwaschbecken, schwarzen Schränken, Arbeitsplatte aus Holz, Küchenrückwand in Grau, brauner Arbeitsplatte und flächenbündigen Schrankfronten in Sonstige
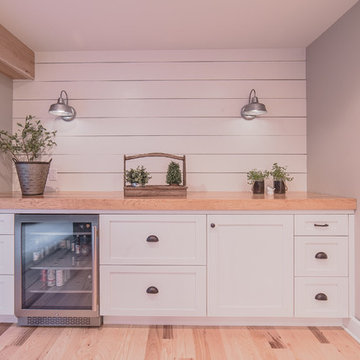
Einzeilige, Mittelgroße Country Hausbar ohne Waschbecken mit Bartresen, Schrankfronten im Shaker-Stil, weißen Schränken, Arbeitsplatte aus Holz, Küchenrückwand in Weiß, Rückwand aus Holz, hellem Holzboden und beigem Boden in Detroit

Natural stone and free flowing live edge wood cut bar top are the focus in this pool/bar room. LVP flooring in a light warm driftwood color is a beautiful accent color with the Chilton Woodlake blend stone back bar wall.
(Ryan Hainey)
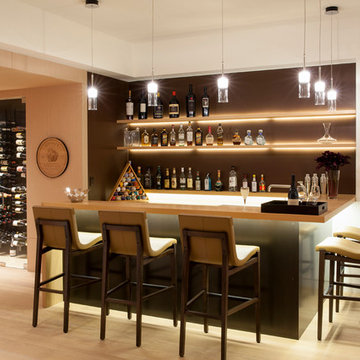
The bar features under mount lighting and illuminated liquor shelves.
Photo: Roger Davies
Mittelgroße Moderne Hausbar in L-Form mit Bartheke, hellem Holzboden, Arbeitsplatte aus Holz, Küchenrückwand in Braun und beigem Boden in Los Angeles
Mittelgroße Moderne Hausbar in L-Form mit Bartheke, hellem Holzboden, Arbeitsplatte aus Holz, Küchenrückwand in Braun und beigem Boden in Los Angeles
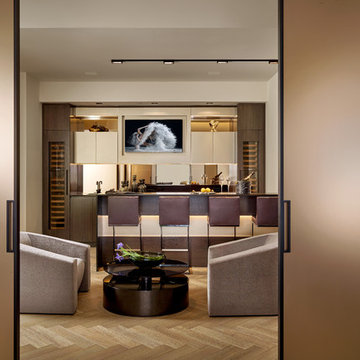
Barry Grossman
Zweizeilige Moderne Hausbar mit Bartresen, flächenbündigen Schrankfronten, braunen Schränken, Arbeitsplatte aus Holz, Rückwand aus Spiegelfliesen, hellem Holzboden und beigem Boden in Miami
Zweizeilige Moderne Hausbar mit Bartresen, flächenbündigen Schrankfronten, braunen Schränken, Arbeitsplatte aus Holz, Rückwand aus Spiegelfliesen, hellem Holzboden und beigem Boden in Miami
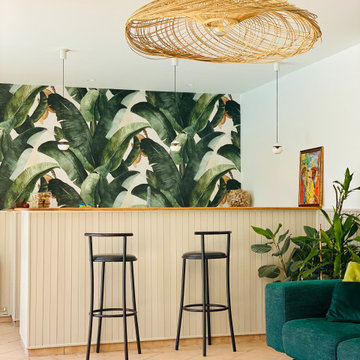
salon pour recevoir les amis face à la piscine avec espace bar
Große Moderne Hausbar mit Arbeitsplatte aus Holz, Keramikboden und beigem Boden in Lyon
Große Moderne Hausbar mit Arbeitsplatte aus Holz, Keramikboden und beigem Boden in Lyon
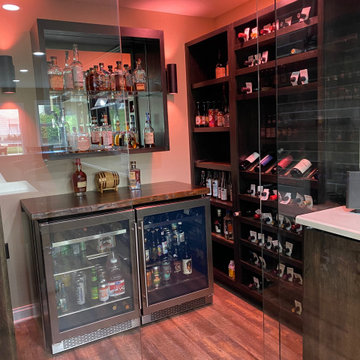
Mittelgroße Stilmix Hausbar in U-Form mit Bartheke, Unterbauwaschbecken, Arbeitsplatte aus Holz, Vinylboden, beigem Boden und brauner Arbeitsplatte in Sonstige
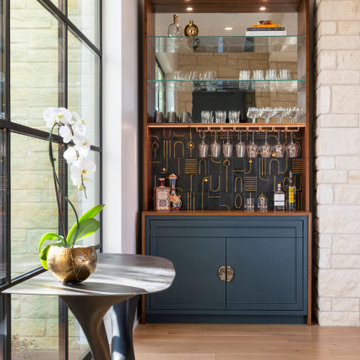
Hausbar ohne Waschbecken mit trockener Bar, blauen Schränken, Arbeitsplatte aus Holz, Küchenrückwand in Schwarz, Rückwand aus Keramikfliesen, hellem Holzboden, beigem Boden und brauner Arbeitsplatte in Austin

This 1600+ square foot basement was a diamond in the rough. We were tasked with keeping farmhouse elements in the design plan while implementing industrial elements. The client requested the space include a gym, ample seating and viewing area for movies, a full bar , banquette seating as well as area for their gaming tables - shuffleboard, pool table and ping pong. By shifting two support columns we were able to bury one in the powder room wall and implement two in the custom design of the bar. Custom finishes are provided throughout the space to complete this entertainers dream.

Custom home bar with plenty of open shelving for storage.
Große, Zweizeilige Industrial Hausbar mit Unterbauwaschbecken, offenen Schränken, schwarzen Schränken, Arbeitsplatte aus Holz, Rückwand aus Backstein, Vinylboden, beigem Boden, brauner Arbeitsplatte, Bartheke und Küchenrückwand in Rot in Detroit
Große, Zweizeilige Industrial Hausbar mit Unterbauwaschbecken, offenen Schränken, schwarzen Schränken, Arbeitsplatte aus Holz, Rückwand aus Backstein, Vinylboden, beigem Boden, brauner Arbeitsplatte, Bartheke und Küchenrückwand in Rot in Detroit
Hausbar mit Arbeitsplatte aus Holz und beigem Boden Ideen und Design
1