Hausbar mit Arbeitsplatte aus Holz und bunter Rückwand Ideen und Design
Suche verfeinern:
Budget
Sortieren nach:Heute beliebt
1 – 20 von 267 Fotos
1 von 3

Zweizeilige, Mittelgroße Rustikale Hausbar mit dunklem Holzboden, Bartheke, Schrankfronten im Shaker-Stil, dunklen Holzschränken, Arbeitsplatte aus Holz, bunter Rückwand, Rückwand aus Steinfliesen und braunem Boden in Sonstige

For entertaining at home, and with the client being a bit of a mixologist, we designed a custom bar area in the corner that features dark navy cabinetry with walnut countertops, a gorgeous handmade glass tile backsplash, wine fridge, and concealed ice maker. The brass wire mesh inserts on select cabinet doors add glitz and glamour to the entertainment nook and make the homeowners want to break out their best barware and celebrate.
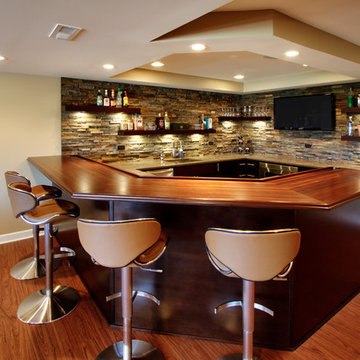
Große Moderne Hausbar mit Bartheke, dunklen Holzschränken, Arbeitsplatte aus Holz, bunter Rückwand, Rückwand aus Steinfliesen, braunem Holzboden und brauner Arbeitsplatte in Chicago

Michael Alan Kaskel
Einzeilige Moderne Hausbar ohne Waschbecken mit flächenbündigen Schrankfronten, blauen Schränken, Arbeitsplatte aus Holz, bunter Rückwand, dunklem Holzboden und brauner Arbeitsplatte in Chicago
Einzeilige Moderne Hausbar ohne Waschbecken mit flächenbündigen Schrankfronten, blauen Schränken, Arbeitsplatte aus Holz, bunter Rückwand, dunklem Holzboden und brauner Arbeitsplatte in Chicago

Einzeilige, Geräumige Urige Hausbar mit Bartheke, dunklen Holzschränken, Arbeitsplatte aus Holz, bunter Rückwand, Rückwand aus Steinfliesen, Betonboden und Schrankfronten im Shaker-Stil in Philadelphia
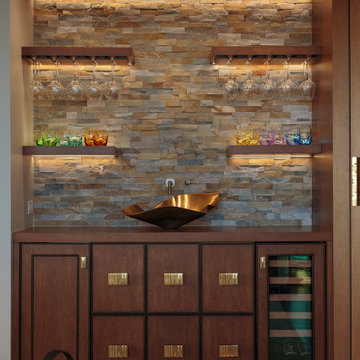
Einzeilige Klassische Hausbar mit Bartresen, hellbraunen Holzschränken, Arbeitsplatte aus Holz, bunter Rückwand, Rückwand aus Steinfliesen und brauner Arbeitsplatte in Chicago

Alan Wycheck Photography
Einzeilige, Mittelgroße Rustikale Hausbar ohne Waschbecken mit Bartresen, profilierten Schrankfronten, blauen Schränken, Arbeitsplatte aus Holz, bunter Rückwand, Rückwand aus Steinfliesen, braunem Holzboden, braunem Boden und brauner Arbeitsplatte in Sonstige
Einzeilige, Mittelgroße Rustikale Hausbar ohne Waschbecken mit Bartresen, profilierten Schrankfronten, blauen Schränken, Arbeitsplatte aus Holz, bunter Rückwand, Rückwand aus Steinfliesen, braunem Holzboden, braunem Boden und brauner Arbeitsplatte in Sonstige

Before, the kitchen was clustered into one corner and wasted a lot of space. We re-arranged everything to create this more linear layout, creating significantly more storage and a much more functional layout. We removed all the travertine flooring throughout the entrance and in the kitchen and installed new porcelain tile flooring that matched the new color palette.
As artists themselves, our clients brought in very creative, hand selected pieces and incorporated their love for flying by adding airplane elements into the design that you see throguhout.
For the cabinetry, they selected an espresso color for the perimeter that goes all the way to the 10' high ceilings along with marble quartz countertops. We incorporated lift up appliance garage systems, utensil pull outs, roll out shelving and pull out trash for ease of use and organization. The 12' island has grey painted cabinetry with tons of storage, seating and tying back in the espresso cabinetry with the legs and decorative island end cap along with "chicken feeder" pendants they created. The range wall is the biggest focal point with the accent tile our clients found that is meant to duplicate the look of vintage metal pressed ceilings, along with a gorgeous Italian range, pot filler and fun blue accent tile.
When re-arranging the kitchen and removing walls, we added a custom stained French door that allows them to close off the other living areas on that side of the house. There was this unused space in that corner, that now became a fun coffee bar station with stained turquoise cabinetry, butcher block counter for added warmth and the fun accent tile backsplash our clients found. We white-washed the fireplace to have it blend more in with the new color palette and our clients re-incorporated their wood feature wall that was in a previous home and each piece was hand selected.
Everything came together in such a fun, creative way that really shows their personality and character.

Große Klassische Hausbar in U-Form mit Teppichboden, Bartheke, profilierten Schrankfronten, schwarzen Schränken, Arbeitsplatte aus Holz, bunter Rückwand, Rückwand aus Stäbchenfliesen, beigem Boden und Unterbauwaschbecken in Minneapolis

Große Mediterrane Hausbar in L-Form mit Bartheke, Kassettenfronten, dunklen Holzschränken, Arbeitsplatte aus Holz, dunklem Holzboden, Unterbauwaschbecken, bunter Rückwand und brauner Arbeitsplatte in Salt Lake City

Große Klassische Hausbar in L-Form mit Bartresen, Unterbauwaschbecken, Schrankfronten mit vertiefter Füllung, blauen Schränken, Arbeitsplatte aus Holz, bunter Rückwand, Rückwand aus Keramikfliesen, hellem Holzboden, beigem Boden und brauner Arbeitsplatte in Raleigh

Einzeilige, Mittelgroße Klassische Hausbar ohne Waschbecken mit Bartresen, Schrankfronten mit vertiefter Füllung, grauen Schränken, Arbeitsplatte aus Holz, bunter Rückwand, Rückwand aus Backstein, dunklem Holzboden, braunem Boden und brauner Arbeitsplatte in Philadelphia
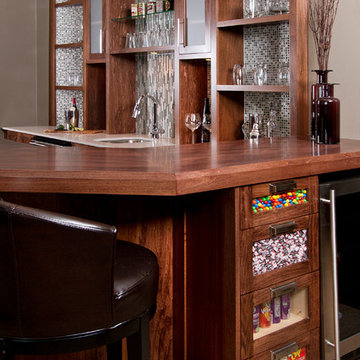
sethbennphoto.com ©2013
Klassische Hausbar in U-Form mit Teppichboden, Bartheke, Unterbauwaschbecken, Schrankfronten im Shaker-Stil, dunklen Holzschränken, Arbeitsplatte aus Holz, bunter Rückwand, Rückwand aus Mosaikfliesen und brauner Arbeitsplatte in Minneapolis
Klassische Hausbar in U-Form mit Teppichboden, Bartheke, Unterbauwaschbecken, Schrankfronten im Shaker-Stil, dunklen Holzschränken, Arbeitsplatte aus Holz, bunter Rückwand, Rückwand aus Mosaikfliesen und brauner Arbeitsplatte in Minneapolis

Home Bar | Custom home studio of LS3P ASSOCIATES LTD. | Photo by Fairview Builders LLC.
Zweizeilige, Große Klassische Hausbar mit Bartresen, Unterbauwaschbecken, flächenbündigen Schrankfronten, schwarzen Schränken, Arbeitsplatte aus Holz, bunter Rückwand, Schieferboden und Rückwand aus Schiefer in Sonstige
Zweizeilige, Große Klassische Hausbar mit Bartresen, Unterbauwaschbecken, flächenbündigen Schrankfronten, schwarzen Schränken, Arbeitsplatte aus Holz, bunter Rückwand, Schieferboden und Rückwand aus Schiefer in Sonstige
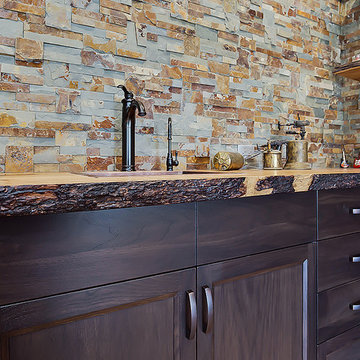
Kleine Klassische Hausbar mit Bartheke, Unterbauwaschbecken, Schrankfronten im Shaker-Stil, dunklen Holzschränken, Arbeitsplatte aus Holz, bunter Rückwand, Rückwand aus Steinfliesen, Linoleum und braunem Boden in Calgary

Einzeilige Urige Hausbar ohne Waschbecken mit Bartresen, profilierten Schrankfronten, braunen Schränken, Arbeitsplatte aus Holz, bunter Rückwand, Rückwand aus Stein und Porzellan-Bodenfliesen in Chicago

Einzeilige Moderne Hausbar mit Bartresen, Unterbauwaschbecken, flächenbündigen Schrankfronten, hellen Holzschränken, Arbeitsplatte aus Holz, bunter Rückwand, Rückwand aus Mosaikfliesen, beigem Boden und beiger Arbeitsplatte in Sonstige
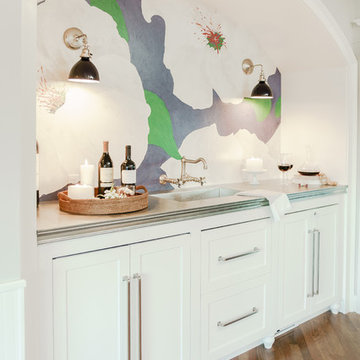
Andrea Pietrangeli
http://andrea.media/
Einzeilige, Kleine Moderne Hausbar mit Bartresen, integriertem Waschbecken, Schrankfronten im Shaker-Stil, weißen Schränken, Arbeitsplatte aus Holz, bunter Rückwand, braunem Holzboden, braunem Boden und brauner Arbeitsplatte in Providence
Einzeilige, Kleine Moderne Hausbar mit Bartresen, integriertem Waschbecken, Schrankfronten im Shaker-Stil, weißen Schränken, Arbeitsplatte aus Holz, bunter Rückwand, braunem Holzboden, braunem Boden und brauner Arbeitsplatte in Providence

This guest bedroom transform into a family room and a murphy bed is lowered with guests need a place to sleep. Built in cherry cabinets and cherry paneling is around the entire room. The glass cabinet houses a humidor for cigar storage. Two floating shelves offer a spot for display and stacked stone is behind them to add texture. A TV was built in to the cabinets so it is the ultimate relaxing zone. A murphy bed folds down when an extra bed is needed.
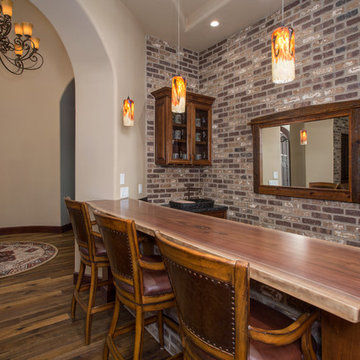
Einzeilige, Mittelgroße Rustikale Hausbar mit Bartheke, Glasfronten, dunklen Holzschränken, Arbeitsplatte aus Holz, bunter Rückwand, Rückwand aus Backstein, dunklem Holzboden, braunem Boden und brauner Arbeitsplatte in Sonstige
Hausbar mit Arbeitsplatte aus Holz und bunter Rückwand Ideen und Design
1