Hausbar mit Arbeitsplatte aus Holz und bunter Rückwand Ideen und Design
Suche verfeinern:
Budget
Sortieren nach:Heute beliebt
81 – 100 von 267 Fotos
1 von 3

This client wanted their Terrace Level to be comprised of the warm finishes and colors found in a true Tuscan home. Basement was completely unfinished so once we space planned for all necessary areas including pre-teen media area and game room, adult media area, home bar and wine cellar guest suite and bathroom; we started selecting materials that were authentic and yet low maintenance since the entire space opens to an outdoor living area with pool. The wood like porcelain tile used to create interest on floors was complimented by custom distressed beams on the ceilings. Real stucco walls and brick floors lit by a wrought iron lantern create a true wine cellar mood. A sloped fireplace designed with brick, stone and stucco was enhanced with the rustic wood beam mantle to resemble a fireplace seen in Italy while adding a perfect and unexpected rustic charm and coziness to the bar area. Finally decorative finishes were applied to columns for a layered and worn appearance. Tumbled stone backsplash behind the bar was hand painted for another one of a kind focal point. Some other important features are the double sided iron railed staircase designed to make the space feel more unified and open and the barrel ceiling in the wine cellar. Carefully selected furniture and accessories complete the look.
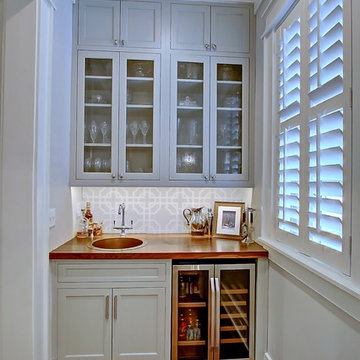
Designed in conjunction with Vinyet Architecture for homeowners who love the outdoors, this custom home flows smoothly from inside to outside with large doors that extends the living area out to a covered porch, hugging an oak tree. It also has a front porch and a covered path leading from the garage to the mud room and side entry. The two car garage features unique designs made to look more like a historic carriage home. The garage is directly linked to the master bedroom and bonus room. The interior has many high end details and features walnut flooring, built-in shelving units and an open cottage style kitchen dressed in ship lap siding and luxury appliances. We worked with Krystine Edwards Design on the interiors and incorporated products from Ferguson, Victoria + Albert, Landrum Tables, Circa Lighting
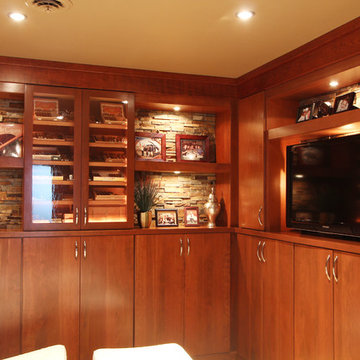
This guest bedroom transform into a family room and a murphy bed is lowered with guests need a place to sleep. Built in cherry cabinets and cherry paneling is around the entire room. The glass cabinet houses a humidor for cigar storage. Two floating shelves offer a spot for display and stacked stone is behind them to add texture. A TV was built in to the cabinets so it is the ultimate relaxing zone. A murphy bed folds down when an extra bed is needed.

Our Carmel design-build studio was tasked with organizing our client’s basement and main floor to improve functionality and create spaces for entertaining.
In the basement, the goal was to include a simple dry bar, theater area, mingling or lounge area, playroom, and gym space with the vibe of a swanky lounge with a moody color scheme. In the large theater area, a U-shaped sectional with a sofa table and bar stools with a deep blue, gold, white, and wood theme create a sophisticated appeal. The addition of a perpendicular wall for the new bar created a nook for a long banquette. With a couple of elegant cocktail tables and chairs, it demarcates the lounge area. Sliding metal doors, chunky picture ledges, architectural accent walls, and artsy wall sconces add a pop of fun.
On the main floor, a unique feature fireplace creates architectural interest. The traditional painted surround was removed, and dark large format tile was added to the entire chase, as well as rustic iron brackets and wood mantel. The moldings behind the TV console create a dramatic dimensional feature, and a built-in bench along the back window adds extra seating and offers storage space to tuck away the toys. In the office, a beautiful feature wall was installed to balance the built-ins on the other side. The powder room also received a fun facelift, giving it character and glitz.
---
Project completed by Wendy Langston's Everything Home interior design firm, which serves Carmel, Zionsville, Fishers, Westfield, Noblesville, and Indianapolis.
For more about Everything Home, see here: https://everythinghomedesigns.com/
To learn more about this project, see here:
https://everythinghomedesigns.com/portfolio/carmel-indiana-posh-home-remodel
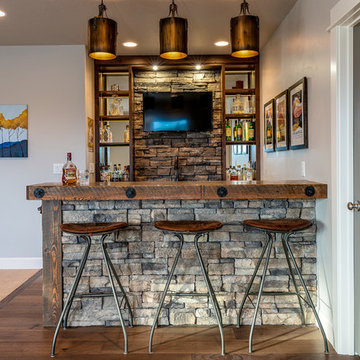
Urige Hausbar in U-Form mit Bartheke, Unterbauwaschbecken, Schrankfronten im Shaker-Stil, Arbeitsplatte aus Holz, bunter Rückwand, Rückwand aus Steinfliesen, dunklem Holzboden, braunem Boden und brauner Arbeitsplatte in Sonstige

Born + Raised Photography
Einzeilige, Mittelgroße Klassische Hausbar ohne Waschbecken mit Arbeitsplatte aus Holz, dunklem Holzboden, braunem Boden, brauner Arbeitsplatte, Bartresen, Schrankfronten im Shaker-Stil, blauen Schränken, bunter Rückwand und Rückwand aus Keramikfliesen in Atlanta
Einzeilige, Mittelgroße Klassische Hausbar ohne Waschbecken mit Arbeitsplatte aus Holz, dunklem Holzboden, braunem Boden, brauner Arbeitsplatte, Bartresen, Schrankfronten im Shaker-Stil, blauen Schränken, bunter Rückwand und Rückwand aus Keramikfliesen in Atlanta
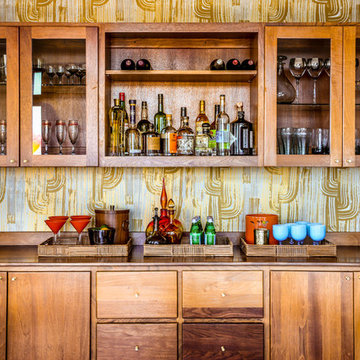
A penthouse in Portland, Maine with retro vibes.
Photos by Justin Levesque
Einzeilige, Mittelgroße Mid-Century Hausbar ohne Waschbecken mit Bartresen, flächenbündigen Schrankfronten, hellbraunen Holzschränken, Arbeitsplatte aus Holz, bunter Rückwand und brauner Arbeitsplatte in Portland Maine
Einzeilige, Mittelgroße Mid-Century Hausbar ohne Waschbecken mit Bartresen, flächenbündigen Schrankfronten, hellbraunen Holzschränken, Arbeitsplatte aus Holz, bunter Rückwand und brauner Arbeitsplatte in Portland Maine
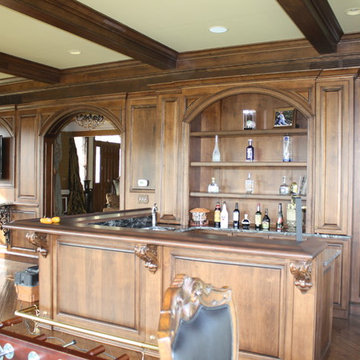
Einzeilige, Große Klassische Hausbar mit Bartheke, offenen Schränken, dunklen Holzschränken, Arbeitsplatte aus Holz, bunter Rückwand, Rückwand aus Stein und dunklem Holzboden in Philadelphia
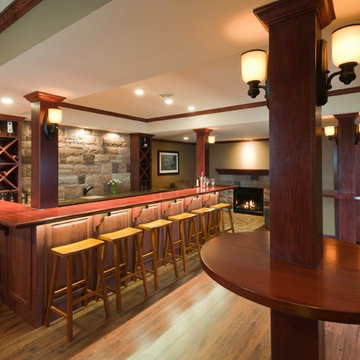
Mittelgroße Klassische Hausbar in L-Form mit Bartheke, Arbeitsplatte aus Holz, bunter Rückwand, Rückwand aus Steinfliesen, dunklem Holzboden, offenen Schränken, dunklen Holzschränken, Unterbauwaschbecken, braunem Boden und brauner Arbeitsplatte in Sonstige
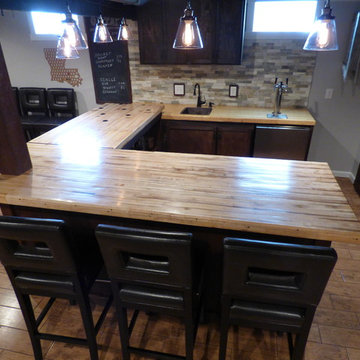
Einzeilige, Mittelgroße Rustikale Hausbar mit Bartheke, Unterbauwaschbecken, dunklen Holzschränken, Arbeitsplatte aus Holz, bunter Rückwand, Rückwand aus Steinfliesen und Keramikboden in Boston

Einzeilige, Große Landhausstil Hausbar mit Bartheke, Unterbauwaschbecken, weißen Schränken, Arbeitsplatte aus Holz, bunter Rückwand, Rückwand aus Backstein, braunem Holzboden, braunem Boden und beiger Arbeitsplatte in Detroit
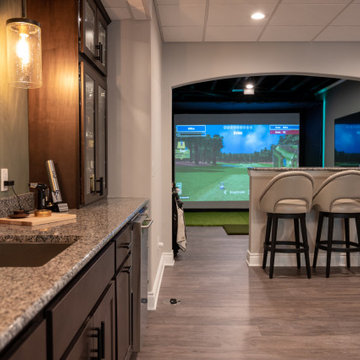
Einzeilige, Kleine Moderne Hausbar mit Bartresen, Unterbauwaschbecken, Glasfronten, braunen Schränken, Arbeitsplatte aus Holz, bunter Rückwand, Rückwand aus Granit, Vinylboden, buntem Boden und brauner Arbeitsplatte in Detroit
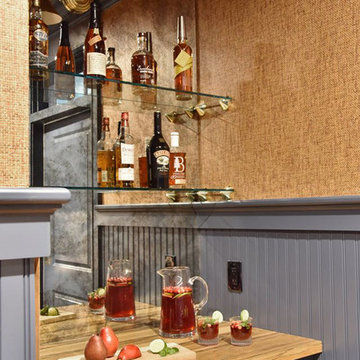
Countertop Wood: Saxon™ Wood
Construction Style: Flat grain
Countertop Thickness: 1-1/2" thick
Size: 26" x 49 1/4"
Countertop Edge Profile: Edge treatment to be 1/8" round over on top and bottom edges
Wood Countertop Finish: Our Durata® permanent finish in satin sheen
Wood Stain: N/A
Designer: Kate Connolly of Homestead Kitchens
Job: 19774
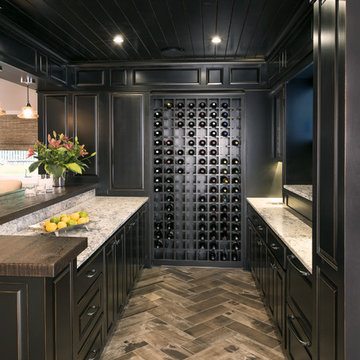
Große Klassische Hausbar in U-Form mit Unterbauwaschbecken, profilierten Schrankfronten, schwarzen Schränken, Arbeitsplatte aus Holz, bunter Rückwand und braunem Holzboden in Minneapolis
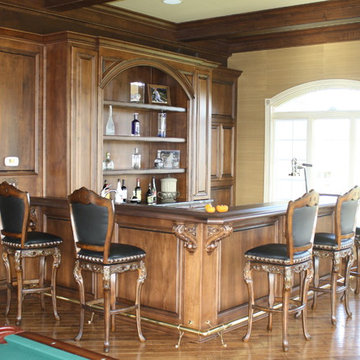
Große, Einzeilige Klassische Hausbar ohne Waschbecken mit Bartheke, offenen Schränken, dunklen Holzschränken, Arbeitsplatte aus Holz, bunter Rückwand, Rückwand aus Stein und dunklem Holzboden in Philadelphia
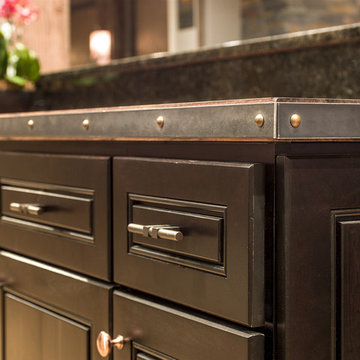
Copper Farmhouse sink in back bar
Große Klassische Hausbar ohne Waschbecken mit Bartresen, profilierten Schrankfronten, braunen Schränken, Arbeitsplatte aus Holz, bunter Rückwand, Rückwand aus Stein und Porzellan-Bodenfliesen in Chicago
Große Klassische Hausbar ohne Waschbecken mit Bartresen, profilierten Schrankfronten, braunen Schränken, Arbeitsplatte aus Holz, bunter Rückwand, Rückwand aus Stein und Porzellan-Bodenfliesen in Chicago
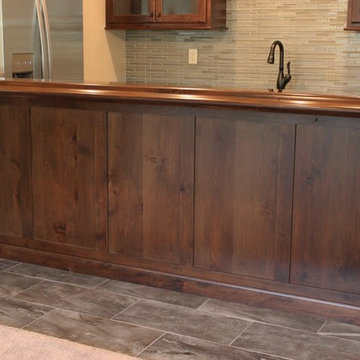
Wet bar in the Lower Level of a Bettendorf, IA home. Design and materials from Village Home Stores for Kerkhoff Homes.
Zweizeilige, Kleine Klassische Hausbar mit Bartresen, profilierten Schrankfronten, dunklen Holzschränken, Arbeitsplatte aus Holz, bunter Rückwand und Rückwand aus Mosaikfliesen in Chicago
Zweizeilige, Kleine Klassische Hausbar mit Bartresen, profilierten Schrankfronten, dunklen Holzschränken, Arbeitsplatte aus Holz, bunter Rückwand und Rückwand aus Mosaikfliesen in Chicago
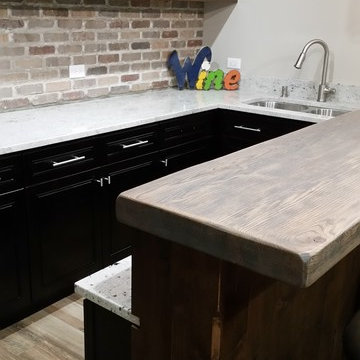
Front bar features top in Solid White Oak with reclaimed wood finish; back and lower bar tops in Granite
Mittelgroße Urige Hausbar in U-Form mit Bartresen, Unterbauwaschbecken, dunklen Holzschränken, Arbeitsplatte aus Holz, bunter Rückwand, Rückwand aus Backstein, Keramikboden, Schrankfronten mit vertiefter Füllung und grauem Boden in Chicago
Mittelgroße Urige Hausbar in U-Form mit Bartresen, Unterbauwaschbecken, dunklen Holzschränken, Arbeitsplatte aus Holz, bunter Rückwand, Rückwand aus Backstein, Keramikboden, Schrankfronten mit vertiefter Füllung und grauem Boden in Chicago
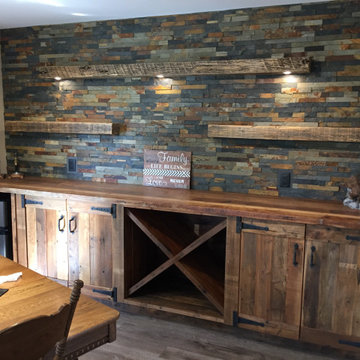
Urige Hausbar mit Schränken im Used-Look, Arbeitsplatte aus Holz, bunter Rückwand, Rückwand aus Steinfliesen, Laminat und brauner Arbeitsplatte in Edmonton
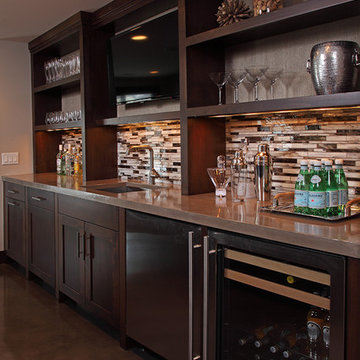
Zweizeilige, Mittelgroße Klassische Hausbar mit Bartheke, Unterbauwaschbecken, offenen Schränken, dunklen Holzschränken, Arbeitsplatte aus Holz, bunter Rückwand, Rückwand aus Stäbchenfliesen, Betonboden und grauem Boden in Minneapolis
Hausbar mit Arbeitsplatte aus Holz und bunter Rückwand Ideen und Design
5